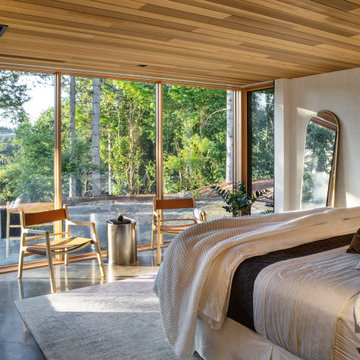405 ideas para dormitorios con suelo de cemento y todos los diseños de techos
Filtrar por
Presupuesto
Ordenar por:Popular hoy
41 - 60 de 405 fotos
Artículo 1 de 3
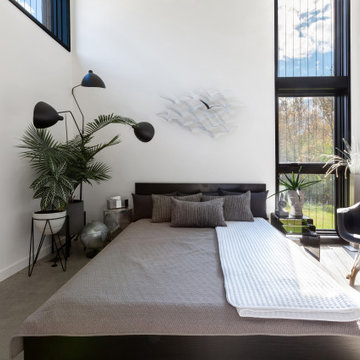
Guest Bedroom relaxes with neutral tones and great natural light - Architect: HAUS | Architecture For Modern Lifestyles - Builder: WERK | Building Modern - Photo: HAUS
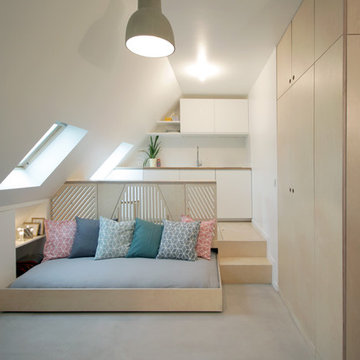
Bertrand Fompeyrine
Diseño de dormitorio contemporáneo pequeño sin chimenea con paredes blancas, suelo de cemento y techo inclinado
Diseño de dormitorio contemporáneo pequeño sin chimenea con paredes blancas, suelo de cemento y techo inclinado
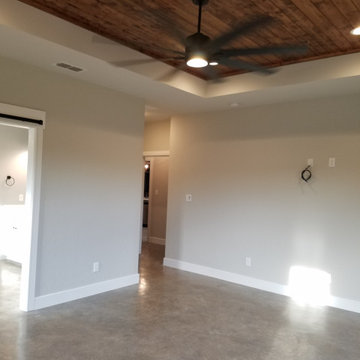
Diseño de dormitorio principal de estilo de casa de campo con paredes grises, suelo de cemento, suelo gris y madera
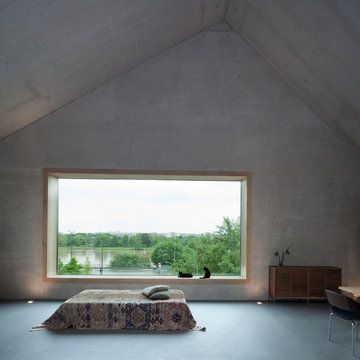
Diseño de dormitorio tipo loft minimalista de tamaño medio sin chimenea con paredes grises, suelo de cemento, suelo gris y techo inclinado
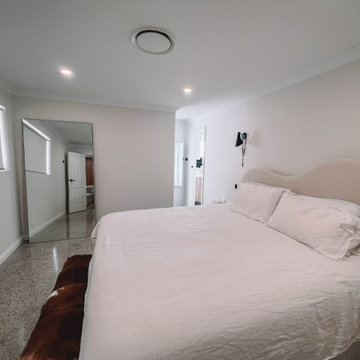
After the second fallout of the Delta Variant amidst the COVID-19 Pandemic in mid 2021, our team working from home, and our client in quarantine, SDA Architects conceived Japandi Home.
The initial brief for the renovation of this pool house was for its interior to have an "immediate sense of serenity" that roused the feeling of being peaceful. Influenced by loneliness and angst during quarantine, SDA Architects explored themes of escapism and empathy which led to a “Japandi” style concept design – the nexus between “Scandinavian functionality” and “Japanese rustic minimalism” to invoke feelings of “art, nature and simplicity.” This merging of styles forms the perfect amalgamation of both function and form, centred on clean lines, bright spaces and light colours.
Grounded by its emotional weight, poetic lyricism, and relaxed atmosphere; Japandi Home aesthetics focus on simplicity, natural elements, and comfort; minimalism that is both aesthetically pleasing yet highly functional.
Japandi Home places special emphasis on sustainability through use of raw furnishings and a rejection of the one-time-use culture we have embraced for numerous decades. A plethora of natural materials, muted colours, clean lines and minimal, yet-well-curated furnishings have been employed to showcase beautiful craftsmanship – quality handmade pieces over quantitative throwaway items.
A neutral colour palette compliments the soft and hard furnishings within, allowing the timeless pieces to breath and speak for themselves. These calming, tranquil and peaceful colours have been chosen so when accent colours are incorporated, they are done so in a meaningful yet subtle way. Japandi home isn’t sparse – it’s intentional.
The integrated storage throughout – from the kitchen, to dining buffet, linen cupboard, window seat, entertainment unit, bed ensemble and walk-in wardrobe are key to reducing clutter and maintaining the zen-like sense of calm created by these clean lines and open spaces.
The Scandinavian concept of “hygge” refers to the idea that ones home is your cosy sanctuary. Similarly, this ideology has been fused with the Japanese notion of “wabi-sabi”; the idea that there is beauty in imperfection. Hence, the marriage of these design styles is both founded on minimalism and comfort; easy-going yet sophisticated. Conversely, whilst Japanese styles can be considered “sleek” and Scandinavian, “rustic”, the richness of the Japanese neutral colour palette aids in preventing the stark, crisp palette of Scandinavian styles from feeling cold and clinical.
Japandi Home’s introspective essence can ultimately be considered quite timely for the pandemic and was the quintessential lockdown project our team needed.
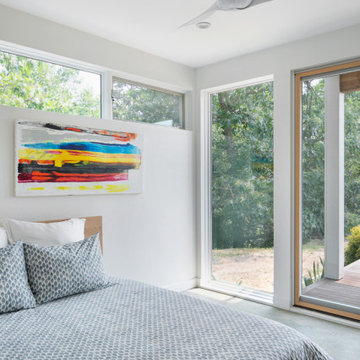
Nestled amongst the sandy dunes of Cape Cod, Seaside Modern is a custom home that proudly showcases a modern beach house style. This new construction home draws inspiration from the classic architectural characteristics of the area, but with a contemporary house design, creating a custom built home that seamlessly blends the beauty of New England house styles with the function and efficiency of modern house design.
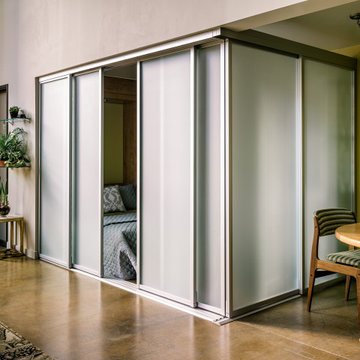
Retracting opaque sliding walls close off the guest bedroom from the rest of the open-plan loft space. In front, a Moroccan metal table functions as a portable side table. The frosted guest bedroom wall separates the open-plan dining space -- featuring mid-century modern dining table and chairs in coordinating striped colors -- from the larger loft living area.

Retracting opaque sliding walls with an open convertible Murphy bed on the left wall, allowing for more living space. In front, a Moroccan metal table functions as a portable side table. The guest bedroom wall separates the open-plan dining space featuring mid-century modern dining table and chairs in coordinating striped colors from the larger loft living area.
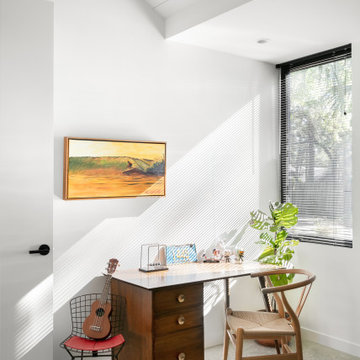
Foto de habitación de invitados abovedada contemporánea de tamaño medio sin chimenea con paredes blancas, suelo de cemento y suelo gris
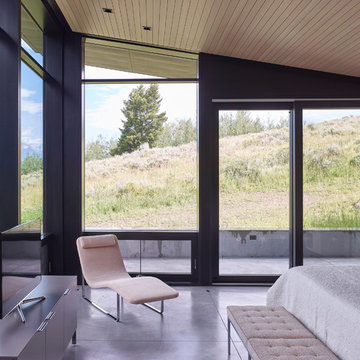
The master bedroom shares in the floor-to-ceiling views, allowing symbiosis with the meadow outside.
Photo: David Agnello
Diseño de dormitorio principal moderno de tamaño medio con suelo de cemento, suelo gris y techo inclinado
Diseño de dormitorio principal moderno de tamaño medio con suelo de cemento, suelo gris y techo inclinado
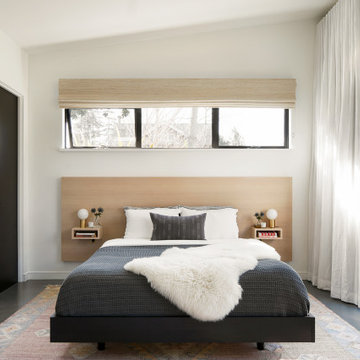
Modelo de dormitorio abovedado con paredes blancas, suelo de cemento y suelo gris
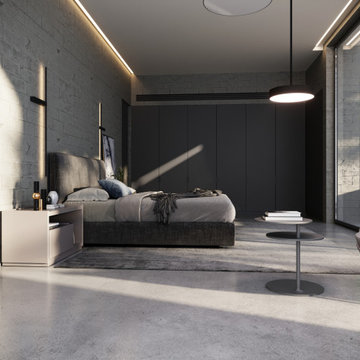
3d max,Corona,Photoshop
Ejemplo de dormitorio principal minimalista grande sin chimenea con paredes grises, suelo de cemento, suelo gris, casetón y ladrillo
Ejemplo de dormitorio principal minimalista grande sin chimenea con paredes grises, suelo de cemento, suelo gris, casetón y ladrillo
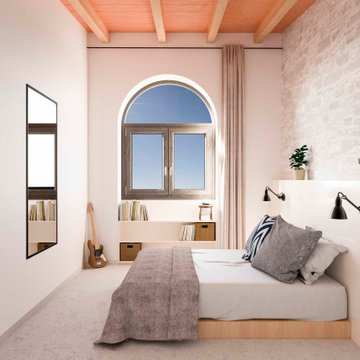
Habitació doble. Sostre amb bigues de fusta, paret de pedra pintada i terra de paviment continu.
Lluminositat i tranquil·litat
Foto de dormitorio principal mediterráneo con paredes blancas, suelo de cemento, suelo gris, vigas vistas y ladrillo
Foto de dormitorio principal mediterráneo con paredes blancas, suelo de cemento, suelo gris, vigas vistas y ladrillo
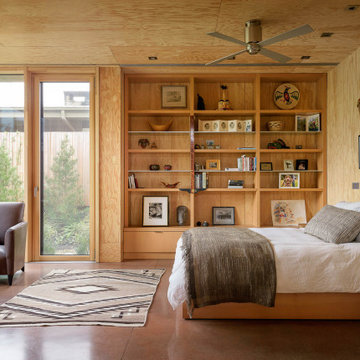
Master bedroom with fir plywood walls and custom bookshelf.
Modelo de dormitorio principal actual con suelo de cemento, paredes marrones, suelo marrón, madera y madera
Modelo de dormitorio principal actual con suelo de cemento, paredes marrones, suelo marrón, madera y madera
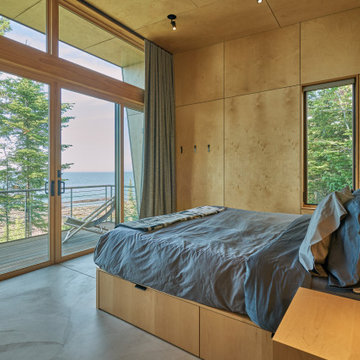
Plywood walls and ceilings keep the space warm even during the harsh winters.
Photography by Kes Efstathiou
Diseño de dormitorio principal rural con suelo de cemento, madera y madera
Diseño de dormitorio principal rural con suelo de cemento, madera y madera
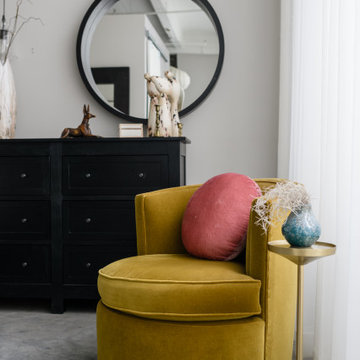
The juxtaposition of soft texture and feminine details against hard metal and concrete finishes. Elements of floral wallpaper, paper lanterns, and abstract art blend together to create a sense of warmth. Soaring ceilings are anchored by thoughtfully curated and well placed furniture pieces. The perfect home for two.
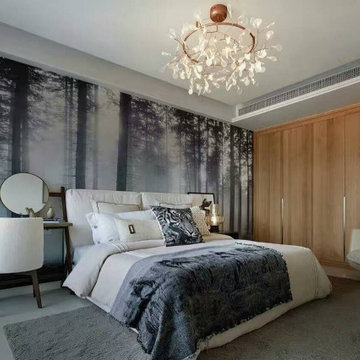
This modern apartment is warm and welcoming. Outstanding Custom Wallpaper!
Modelo de dormitorio principal minimalista grande con suelo de cemento, suelo gris, bandeja, madera y paredes grises
Modelo de dormitorio principal minimalista grande con suelo de cemento, suelo gris, bandeja, madera y paredes grises
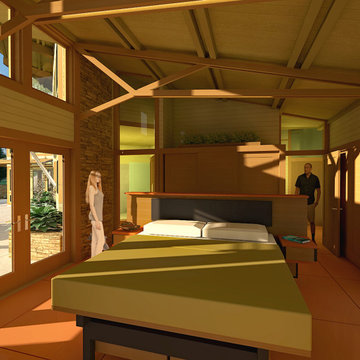
The clients called me on the recommendation from a neighbor of mine who had met them at a conference and learned of their need for an architect. They contacted me and after meeting to discuss their project they invited me to visit their site, not far from White Salmon in Washington State.
Initially, the couple discussed building a ‘Weekend’ retreat on their 20± acres of land. Their site was in the foothills of a range of mountains that offered views of both Mt. Adams to the North and Mt. Hood to the South. They wanted to develop a place that was ‘cabin-like’ but with a degree of refinement to it and take advantage of the primary views to the north, south and west. They also wanted to have a strong connection to their immediate outdoors.
Before long my clients came to the conclusion that they no longer perceived this as simply a weekend retreat but were now interested in making this their primary residence. With this new focus we concentrated on keeping the refined cabin approach but needed to add some additional functions and square feet to the original program.
They wanted to downsize from their current 3,500± SF city residence to a more modest 2,000 – 2,500 SF space. They desired a singular open Living, Dining and Kitchen area but needed to have a separate room for their television and upright piano. They were empty nesters and wanted only two bedrooms and decided that they would have two ‘Master’ bedrooms, one on the lower floor and the other on the upper floor (they planned to build additional ‘Guest’ cabins to accommodate others in the near future). The original scheme for the weekend retreat was only one floor with the second bedroom tucked away on the north side of the house next to the breezeway opposite of the carport.
Another consideration that we had to resolve was that the particular location that was deemed the best building site had diametrically opposed advantages and disadvantages. The views and primary solar orientations were also the source of the prevailing winds, out of the Southwest.
The resolve was to provide a semi-circular low-profile earth berm on the south/southwest side of the structure to serve as a wind-foil directing the strongest breezes up and over the structure. Because our selected site was in a saddle of land that then sloped off to the south/southwest the combination of the earth berm and the sloping hill would effectively created a ‘nestled’ form allowing the winds rushing up the hillside to shoot over most of the house. This allowed me to keep the favorable orientation to both the views and sun without being completely compromised by the winds.
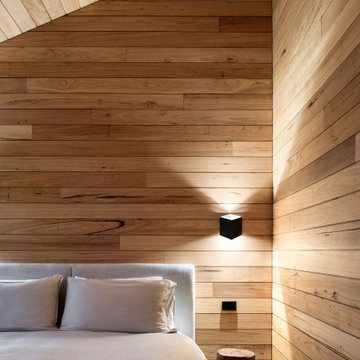
Design: DREAMER + Roger Nelson / Photography: Nicole England
Foto de dormitorio abovedado contemporáneo con paredes marrones, suelo de cemento, suelo gris, madera y madera
Foto de dormitorio abovedado contemporáneo con paredes marrones, suelo de cemento, suelo gris, madera y madera
405 ideas para dormitorios con suelo de cemento y todos los diseños de techos
3
