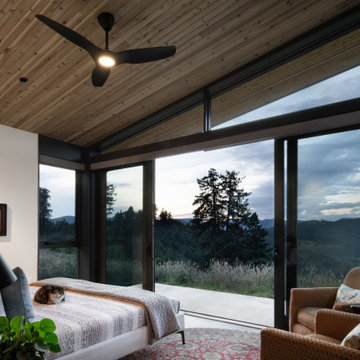405 ideas para dormitorios con suelo de cemento y todos los diseños de techos
Filtrar por
Presupuesto
Ordenar por:Popular hoy
21 - 40 de 405 fotos
Artículo 1 de 3
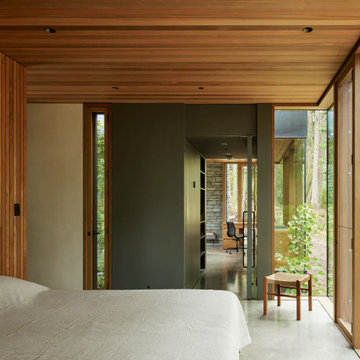
Glass and teak walls with a cedar ceiling comprise this bedroom. Views into home office in the background.
Modelo de dormitorio principal moderno con suelo de cemento, paredes marrones, suelo gris, madera y madera
Modelo de dormitorio principal moderno con suelo de cemento, paredes marrones, suelo gris, madera y madera
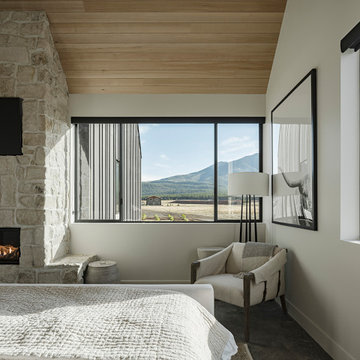
Photo by Roehner + Ryan
Foto de dormitorio principal y abovedado campestre con paredes blancas, suelo de cemento, chimenea de esquina, marco de chimenea de piedra y suelo gris
Foto de dormitorio principal y abovedado campestre con paredes blancas, suelo de cemento, chimenea de esquina, marco de chimenea de piedra y suelo gris
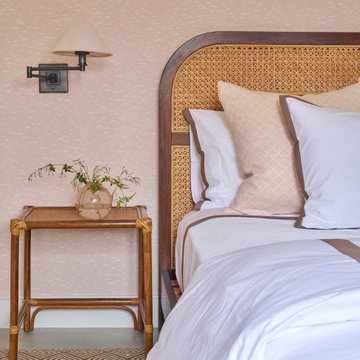
Second bedroom on the lower level.
Imagen de habitación de invitados tradicional de tamaño medio con paredes rosas, suelo de cemento, suelo gris, machihembrado y papel pintado
Imagen de habitación de invitados tradicional de tamaño medio con paredes rosas, suelo de cemento, suelo gris, machihembrado y papel pintado
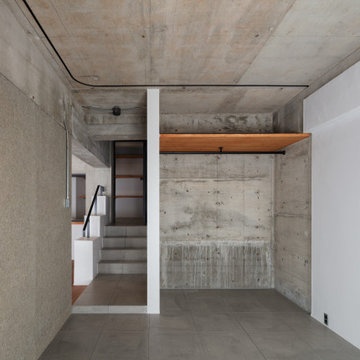
Diseño de dormitorio principal y gris urbano de tamaño medio con suelo de cemento, suelo gris y vigas vistas
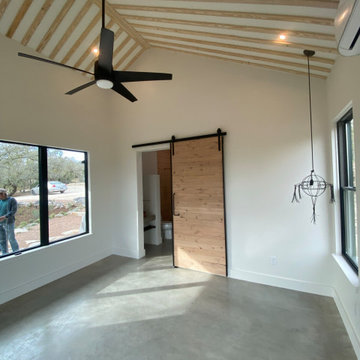
Beautiful design by Shelby Carr. Concrete floor. Wood accents. Custom lighting.
Diseño de dormitorio principal con paredes blancas, suelo de cemento, suelo gris y vigas vistas
Diseño de dormitorio principal con paredes blancas, suelo de cemento, suelo gris y vigas vistas

One of the only surviving examples of a 14thC agricultural building of this type in Cornwall, the ancient Grade II*Listed Medieval Tithe Barn had fallen into dereliction and was on the National Buildings at Risk Register. Numerous previous attempts to obtain planning consent had been unsuccessful, but a detailed and sympathetic approach by The Bazeley Partnership secured the support of English Heritage, thereby enabling this important building to begin a new chapter as a stunning, unique home designed for modern-day living.
A key element of the conversion was the insertion of a contemporary glazed extension which provides a bridge between the older and newer parts of the building. The finished accommodation includes bespoke features such as a new staircase and kitchen and offers an extraordinary blend of old and new in an idyllic location overlooking the Cornish coast.
This complex project required working with traditional building materials and the majority of the stone, timber and slate found on site was utilised in the reconstruction of the barn.
Since completion, the project has been featured in various national and local magazines, as well as being shown on Homes by the Sea on More4.
The project won the prestigious Cornish Buildings Group Main Award for ‘Maer Barn, 14th Century Grade II* Listed Tithe Barn Conversion to Family Dwelling’.
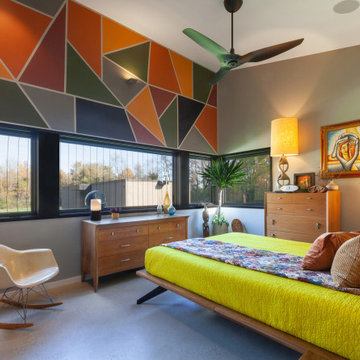
Primary Bedroom is infused with colorful, Midcentury Modern inspired walls and furnishings - Architect: HAUS | Architecture For Modern Lifestyles - Builder: WERK | Building Modern - Photo: HAUS
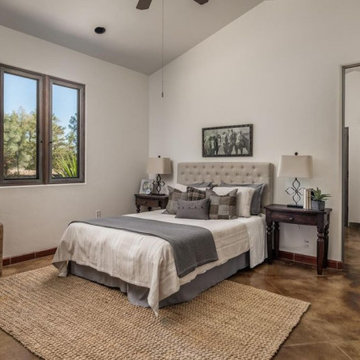
luxury linens layered in rich neutral tones made this master suite feel serene and inviting
Ejemplo de habitación de invitados abovedada mediterránea de tamaño medio sin chimenea con paredes blancas, suelo de cemento y suelo beige
Ejemplo de habitación de invitados abovedada mediterránea de tamaño medio sin chimenea con paredes blancas, suelo de cemento y suelo beige
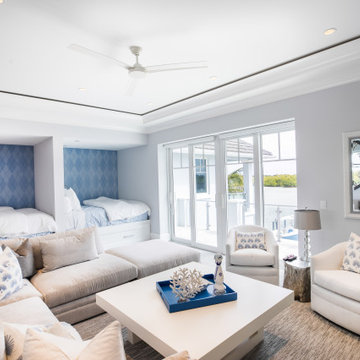
Ejemplo de habitación de invitados costera con paredes blancas, suelo de cemento, suelo multicolor y bandeja
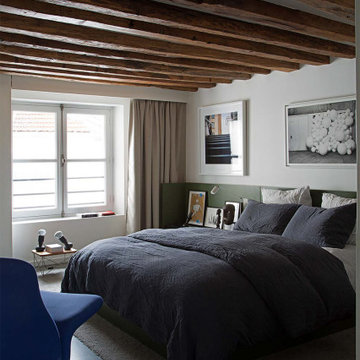
Modelo de dormitorio contemporáneo con paredes blancas, suelo de cemento, suelo gris y vigas vistas
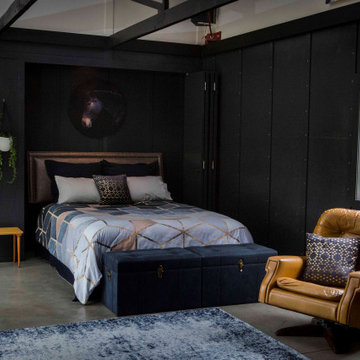
Imagen de habitación de invitados abovedada urbana grande con paredes negras, suelo de cemento, suelo gris y boiserie
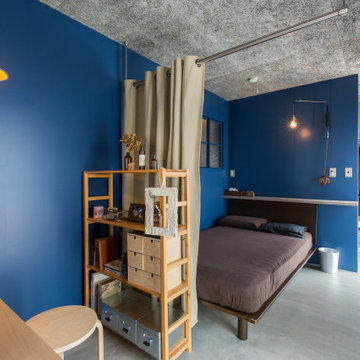
パウダースペースと寝室WICを一室にまとめた。
Imagen de dormitorio principal urbano de tamaño medio con paredes azules, suelo de cemento, madera y machihembrado
Imagen de dormitorio principal urbano de tamaño medio con paredes azules, suelo de cemento, madera y machihembrado
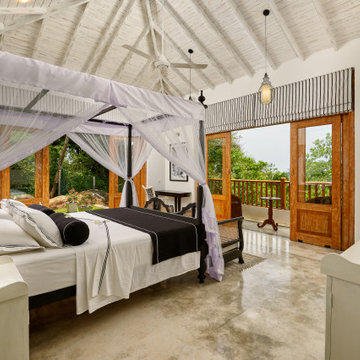
Modelo de dormitorio principal tropical grande con paredes blancas, suelo de cemento, suelo gris y madera
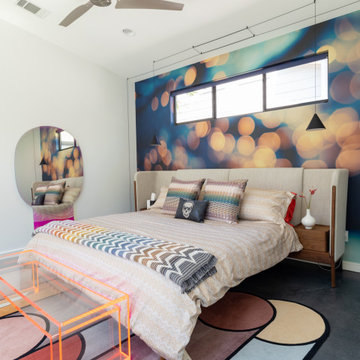
Modelo de dormitorio principal y abovedado actual de tamaño medio con paredes blancas, suelo de cemento, suelo gris y papel pintado
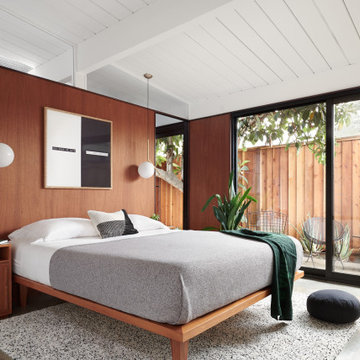
Foto de dormitorio abovedado retro con paredes marrones, suelo de cemento, suelo gris, machihembrado y madera
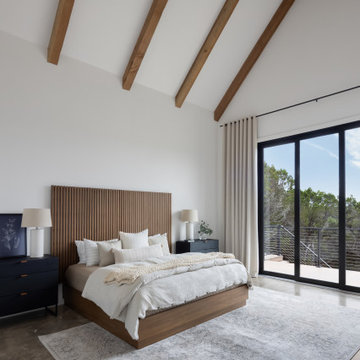
Ejemplo de dormitorio principal escandinavo grande con paredes blancas, suelo de cemento, suelo gris y vigas vistas
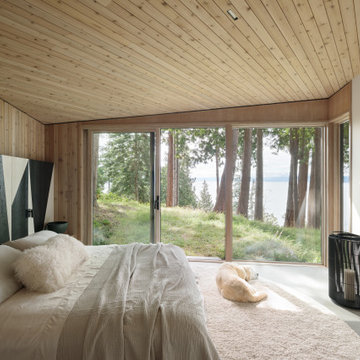
Foto de dormitorio principal rural de tamaño medio sin chimenea con suelo de cemento, suelo gris, madera y madera

The Sonoma Farmhaus project was designed for a cycling enthusiast with a globally demanding professional career, who wanted to create a place that could serve as both a retreat of solitude and a hub for gathering with friends and family. Located within the town of Graton, California, the site was chosen not only to be close to a small town and its community, but also to be within cycling distance to the picturesque, coastal Sonoma County landscape.
Taking the traditional forms of farmhouse, and their notions of sustenance and community, as inspiration, the project comprises an assemblage of two forms - a Main House and a Guest House with Bike Barn - joined in the middle by a central outdoor gathering space anchored by a fireplace. The vision was to create something consciously restrained and one with the ground on which it stands. Simplicity, clear detailing, and an innate understanding of how things go together were all central themes behind the design. Solid walls of rammed earth blocks, fabricated from soils excavated from the site, bookend each of the structures.
According to the owner, the use of simple, yet rich materials and textures...“provides a humanness I’ve not known or felt in any living venue I’ve stayed, Farmhaus is an icon of sustenance for me".
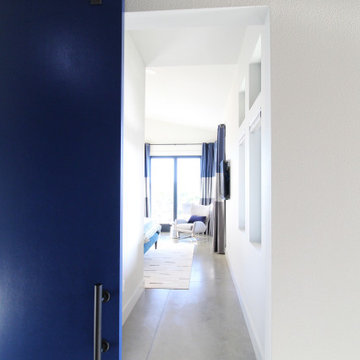
Ejemplo de dormitorio principal y abovedado vintage de tamaño medio sin chimenea con paredes grises, suelo de cemento y suelo gris
405 ideas para dormitorios con suelo de cemento y todos los diseños de techos
2
