1.238 ideas para dormitorios con suelo de cemento
Filtrar por
Presupuesto
Ordenar por:Popular hoy
61 - 80 de 1238 fotos
Artículo 1 de 3
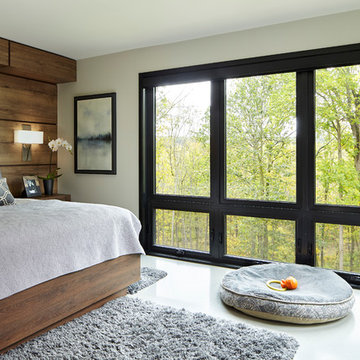
Imagen de dormitorio principal actual grande con paredes blancas, suelo de cemento y suelo gris
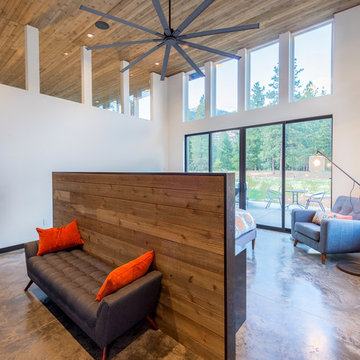
Master bedroom.
Photography by Lucas Henning.
Ejemplo de dormitorio principal moderno grande con paredes blancas, suelo de cemento y suelo beige
Ejemplo de dormitorio principal moderno grande con paredes blancas, suelo de cemento y suelo beige
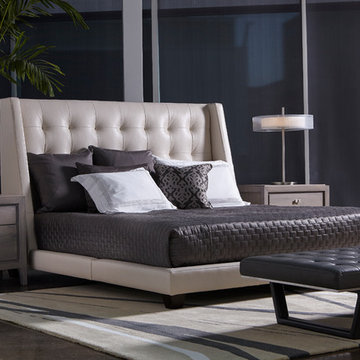
Diseño de habitación de invitados vintage grande sin chimenea con paredes grises, suelo de cemento y suelo gris
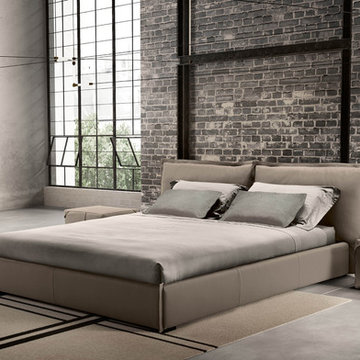
Edge Italian Leather Bed combines form, shape and attitude to create a bedroom ensemble that is sophisticated and highly customizable. Made entirely in Italy by Gamma Arredamenti International, Edge Designer Leather Bed features modern simplicity that is timeless, surpassing fashion and fads while amalgamating craftsmanship with modern manufacturing techniques.
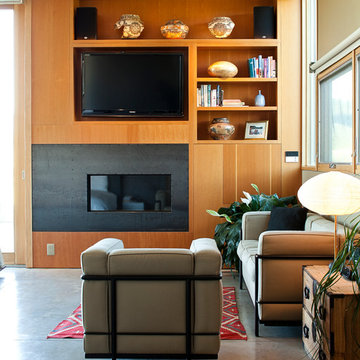
Modelo de dormitorio principal moderno de tamaño medio con suelo de cemento, chimenea lineal y marco de chimenea de metal
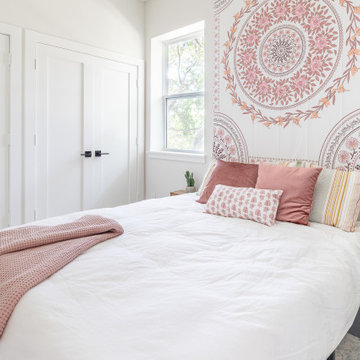
A young family with children purchased a home on 2 acres that came with a large open detached garage. The space was a blank slate inside and the family decided to turn it into living quarters for guests! Our Plano, TX remodeling company was just the right fit to renovate this 1500 sf barn into a great living space. Sarah Harper of h Designs was chosen to draw out the details of this garage renovation. Appearing like a red barn on the outside, the inside was remodeled to include a home office, large living area with roll up garage door to the outside patio, 2 bedrooms, an eat in kitchen, and full bathroom. New large windows in every room and sliding glass doors bring the outside in.
The versatile living room has a large area for seating, a staircase to walk in storage upstairs and doors that can be closed. renovation included stained concrete floors throughout the living and bedroom spaces. A large mud-room area with built-in hooks and shelves is the foyer to the home office. The kitchen is fully functional with Samsung range, full size refrigerator, pantry, countertop seating and room for a dining table. Custom cabinets from Latham Millwork are the perfect foundation for Cambria Quartz Weybourne countertops. The sage green accents give this space life and sliding glass doors allow for oodles of natural light. The full bath is decked out with a large shower and vanity and a smart toilet. Luxart fixtures and shower system give this bathroom an upgraded feel. Mosaic tile in grey gives the floor a neutral look. There’s a custom-built bunk room for the kids with 4 twin beds for sleepovers. And another bedroom large enough for a double bed and double closet storage. This custom remodel in Dallas, TX is just what our clients asked for.
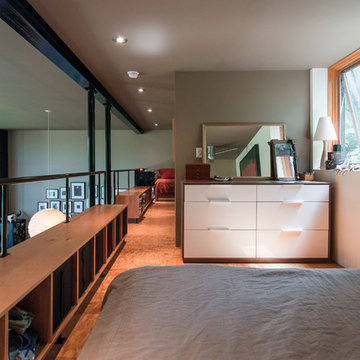
Imagen de dormitorio tipo loft contemporáneo grande sin chimenea con paredes beige y suelo de cemento
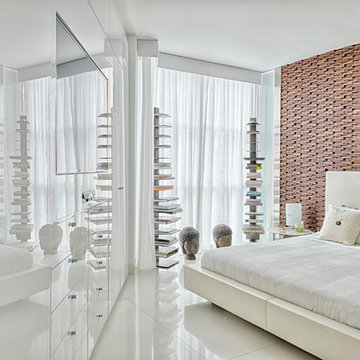
Karina Perez
Diseño de dormitorio principal actual de tamaño medio con paredes blancas y suelo de cemento
Diseño de dormitorio principal actual de tamaño medio con paredes blancas y suelo de cemento
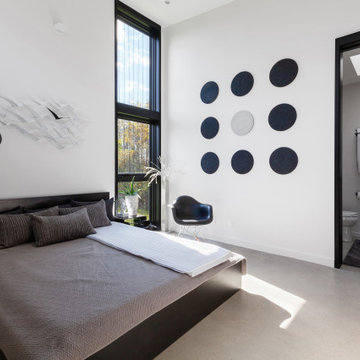
Guest Bedroom relaxes with neutral tones and great natural light - Architect: HAUS | Architecture For Modern Lifestyles - Builder: WERK | Building Modern - Photo: HAUS
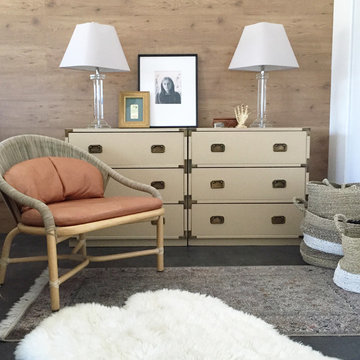
Foto de dormitorio principal ecléctico grande sin chimenea con paredes blancas y suelo de cemento
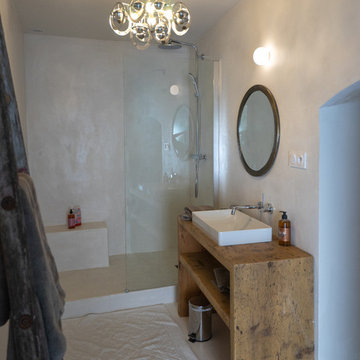
création de l'escalier , récupération d'un sous sol de 40 m2
transformé en wc invité avec une porte cintrée XVIII em pour adoucir le passage de cet espace , une buanderie technique , une chambre sous voûte et une salle de bain avec grande douche ( qui a remplacé le figuier enfermé dans cette pièce ..
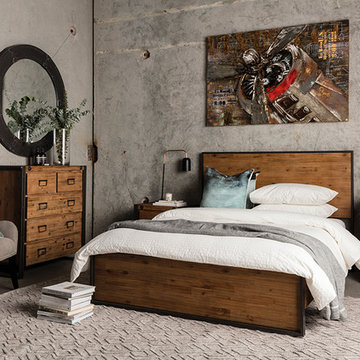
Ejemplo de dormitorio tipo loft industrial con paredes grises, suelo de cemento y suelo gris
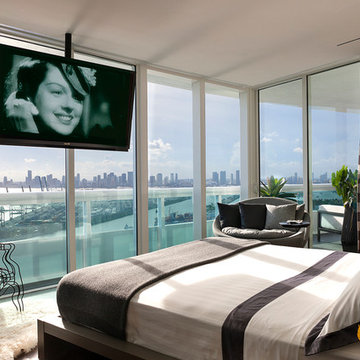
This spectacular #MiamiBeach penthouse Biscayne Bay view framed by Lutron Electronics drapes, controlled by a Savant Systems app.
Imagen de dormitorio actual de tamaño medio sin chimenea con suelo de cemento
Imagen de dormitorio actual de tamaño medio sin chimenea con suelo de cemento
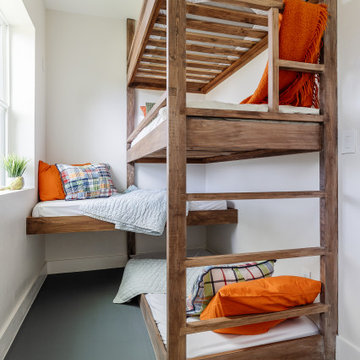
A young family with children purchased a home on 2 acres that came with a large open detached garage. The space was a blank slate inside and the family decided to turn it into living quarters for guests! Our Plano, TX remodeling company was just the right fit to renovate this 1500 sf barn into a great living space. Sarah Harper of h Designs was chosen to draw out the details of this garage renovation. Appearing like a red barn on the outside, the inside was remodeled to include a home office, large living area with roll up garage door to the outside patio, 2 bedrooms, an eat in kitchen, and full bathroom. New large windows in every room and sliding glass doors bring the outside in.
The versatile living room has a large area for seating, a staircase to walk in storage upstairs and doors that can be closed. renovation included stained concrete floors throughout the living and bedroom spaces. A large mud-room area with built-in hooks and shelves is the foyer to the home office. The kitchen is fully functional with Samsung range, full size refrigerator, pantry, countertop seating and room for a dining table. Custom cabinets from Latham Millwork are the perfect foundation for Cambria Quartz Weybourne countertops. The sage green accents give this space life and sliding glass doors allow for oodles of natural light. The full bath is decked out with a large shower and vanity and a smart toilet. Luxart fixtures and shower system give this bathroom an upgraded feel. Mosaic tile in grey gives the floor a neutral look. There’s a custom-built bunk room for the kids with 4 twin beds for sleepovers. And another bedroom large enough for a double bed and double closet storage. This custom remodel in Dallas, TX is just what our clients asked for.
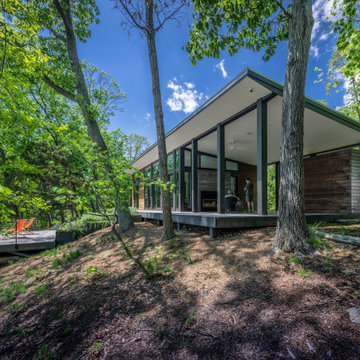
This 700 SF weekend cabin is highly space-efficient yet comfortable enough for guests. The office space doubles as a guest room by virtue of a built-in Murphy bed and the 2 half baths share a walk-in shower. The living space is expanded by a 400 SF covered porch and a 200 SF deck that takes in a tremendous view of the Shenandoah Valley landscape. The owner/architect carefully selected materials that would be durable, sustainable, and maintain their natural beauty as they age. The siding and decking are Kebony, interior floors are polished concrete with a sealer, and half of the interior doors and the built-in cabintry are cedar with a vinegar-based finish. The deck railings are powder-coated steel with stainless cable railing. All of the painted exterior trim work is Boral. The natural steel kitchen island base and the outdoor shower surround were provided by local fabricators. Houseworks made the interior doors, built-in cabinetry, and board-formed concrete fireplace surround and concrete firepit.
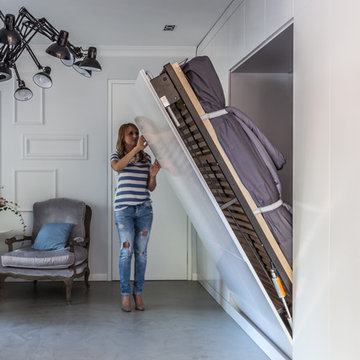
Darko Mihalić
Diseño de habitación de invitados bohemia pequeña sin chimenea con paredes grises y suelo de cemento
Diseño de habitación de invitados bohemia pequeña sin chimenea con paredes grises y suelo de cemento
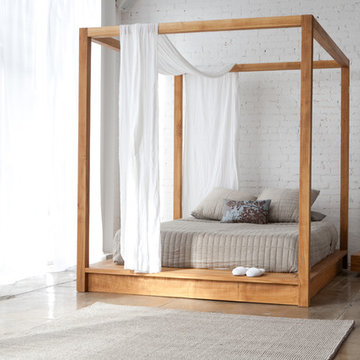
The PCH Canopy Bed offers a secluded place to rest, with a minimalist approach. The bed joins tightly together with ultra clean lines, and the solid teak construction brings a presence of its own. The PCH Canopy Bed is a piece with truly stunning details, and will definitely exceed your expectations.
Solid wood bed. square posts. no visible hardware; materials: solid teak, natural oil finish
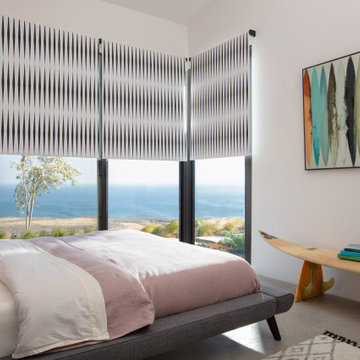
Diseño de habitación de invitados minimalista de tamaño medio con paredes blancas, suelo de cemento y suelo gris
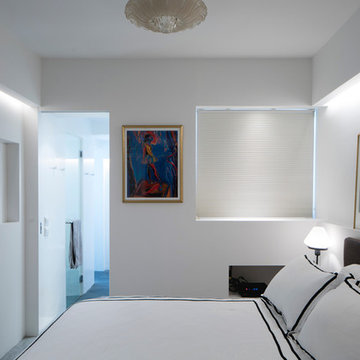
Béton brut
Foto de dormitorio principal actual de tamaño medio sin chimenea con paredes blancas, suelo de cemento y suelo gris
Foto de dormitorio principal actual de tamaño medio sin chimenea con paredes blancas, suelo de cemento y suelo gris

Projet de Tiny House sur les toits de Paris, avec 17m² pour 4 !
Foto de dormitorio tipo loft y blanco y madera asiático pequeño con suelo de cemento, suelo blanco, madera y madera
Foto de dormitorio tipo loft y blanco y madera asiático pequeño con suelo de cemento, suelo blanco, madera y madera
1.238 ideas para dormitorios con suelo de cemento
4