1.882 ideas para dormitorios con suelo de baldosas de porcelana
Filtrar por
Presupuesto
Ordenar por:Popular hoy
141 - 160 de 1882 fotos
Artículo 1 de 3
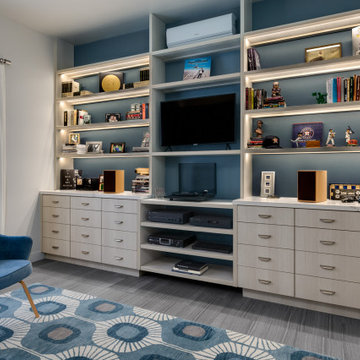
Diseño de habitación de invitados retro de tamaño medio con paredes azules, suelo de baldosas de porcelana y suelo gris
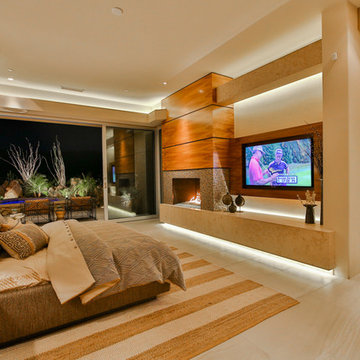
Trent Teigen
Modelo de dormitorio principal contemporáneo grande con paredes beige, suelo de baldosas de porcelana, todas las chimeneas, marco de chimenea de baldosas y/o azulejos y suelo beige
Modelo de dormitorio principal contemporáneo grande con paredes beige, suelo de baldosas de porcelana, todas las chimeneas, marco de chimenea de baldosas y/o azulejos y suelo beige
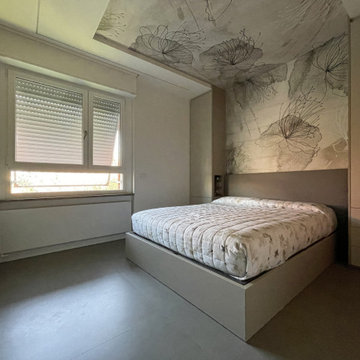
Modelo de dormitorio principal minimalista grande con paredes grises, suelo de baldosas de porcelana, suelo gris, bandeja y boiserie
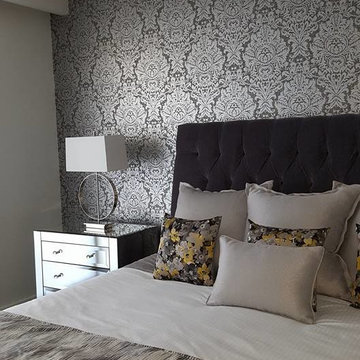
A relaxing master bedroom.
Foto de dormitorio principal tradicional renovado de tamaño medio con paredes grises, suelo de baldosas de porcelana y suelo gris
Foto de dormitorio principal tradicional renovado de tamaño medio con paredes grises, suelo de baldosas de porcelana y suelo gris
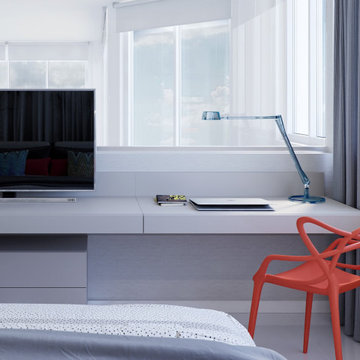
I am proud to present New, Stylish, Practical, and just Awesome ) design for your new kid's room. Ta -da...
The space in this room is minimal, and it's tough to have two beds there and have a useful and pretty design. This design was built on the idea to have a bed that transforms from king to two tweens and back with ease.
I do think most of the time better to keep it as a single bed and, when needed, slide bed over and have two beds. The single bed will give you more space and air in the room.
You will have easy access to the closet and a much more comfortable bed to sleep on it.
On the left side, we are going to build costume wardrobe style closet
On the right side is a column. We install some exposed shelving to bring this architectural element to proportions with the room.
Behind the bed, we use accent wallpaper. This particular mural wallpaper looks like fabric has those waves that will softener this room. Also, it brings that three-dimension effect that makes the room look larger without using mirrors.
Led lighting over that wall will make shadows look alive. There are some Miami vibes it this picture. Without dominating overall room design, these art graphics are producing luxury filing of living in a tropical paradise. ( Miami Style)
On the front is console/table cabinetry. In this combination, it is in line with bed design and the overall geometrical proportions of the room. It is a multi-function. It will be used as a console for a TV/play station and a small table for computer activities.
In the end wall in the hallway is a costume made a mirror with Led lights. Girls need mirrors )
Our concept is timeless. We design this room to be the best for any age. We look into the future ) Your girl will grow very fast. And you do not have to change a thing in this room. This room will be comfortable and stylish for the next 20 years. I do guarantee that )
Your daughter will love it!
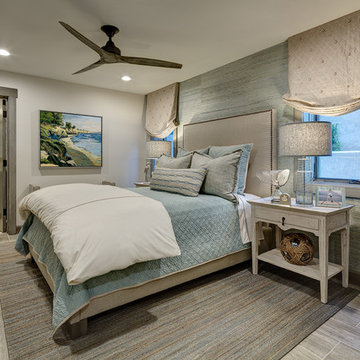
Martin King Photography
Diseño de habitación de invitados marinera de tamaño medio con paredes blancas, suelo de baldosas de porcelana y suelo gris
Diseño de habitación de invitados marinera de tamaño medio con paredes blancas, suelo de baldosas de porcelana y suelo gris
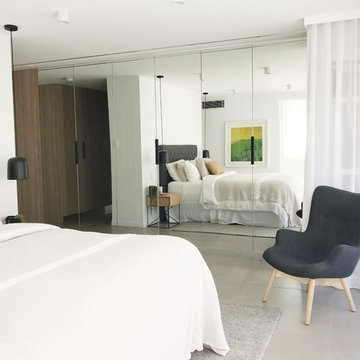
Clare Le Roy
Diseño de dormitorio principal moderno grande con paredes blancas, suelo de baldosas de porcelana y suelo beige
Diseño de dormitorio principal moderno grande con paredes blancas, suelo de baldosas de porcelana y suelo beige
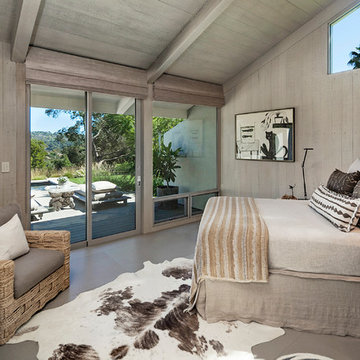
Bedroom.
Modelo de habitación de invitados contemporánea grande sin chimenea con paredes grises y suelo de baldosas de porcelana
Modelo de habitación de invitados contemporánea grande sin chimenea con paredes grises y suelo de baldosas de porcelana
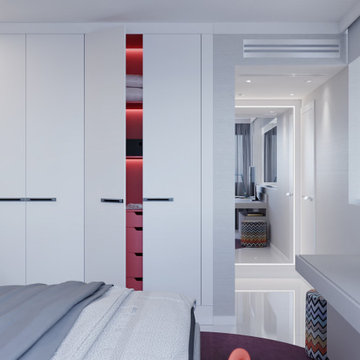
I am proud to present New, Stylish, Practical, and just Awesome ) design for your new kid's room. Ta -da...
The space in this room is minimal, and it's tough to have two beds there and have a useful and pretty design. This design was built on the idea to have a bed that transforms from king to two tweens and back with ease.
I do think most of the time better to keep it as a single bed and, when needed, slide bed over and have two beds. The single bed will give you more space and air in the room.
You will have easy access to the closet and a much more comfortable bed to sleep on it.
On the left side, we are going to build costume wardrobe style closet
On the right side is a column. We install some exposed shelving to bring this architectural element to proportions with the room.
Behind the bed, we use accent wallpaper. This particular mural wallpaper looks like fabric has those waves that will softener this room. Also, it brings that three-dimension effect that makes the room look larger without using mirrors.
Led lighting over that wall will make shadows look alive. There are some Miami vibes it this picture. Without dominating overall room design, these art graphics are producing luxury filing of living in a tropical paradise. ( Miami Style)
On the front is console/table cabinetry. In this combination, it is in line with bed design and the overall geometrical proportions of the room. It is a multi-function. It will be used as a console for a TV/play station and a small table for computer activities.
In the end wall in the hallway is a costume made a mirror with Led lights. Girls need mirrors )
Our concept is timeless. We design this room to be the best for any age. We look into the future ) Your girl will grow very fast. And you do not have to change a thing in this room. This room will be comfortable and stylish for the next 20 years. I do guarantee that )
Your daughter will love it!
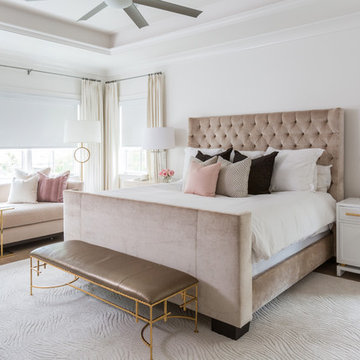
Imagen de dormitorio principal clásico renovado grande con paredes blancas y suelo de baldosas de porcelana
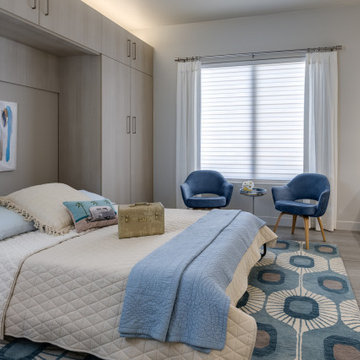
Imagen de habitación de invitados retro de tamaño medio con paredes azules, suelo de baldosas de porcelana y suelo gris
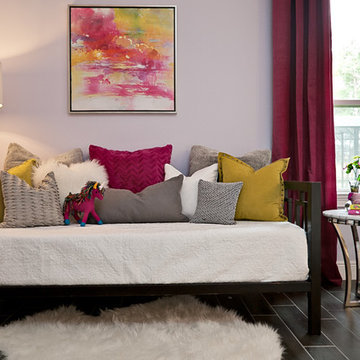
NATIVE HOUSE PHOTOGRAPHY
Imagen de dormitorio principal clásico renovado grande sin chimenea con paredes grises, suelo de baldosas de porcelana y suelo marrón
Imagen de dormitorio principal clásico renovado grande sin chimenea con paredes grises, suelo de baldosas de porcelana y suelo marrón
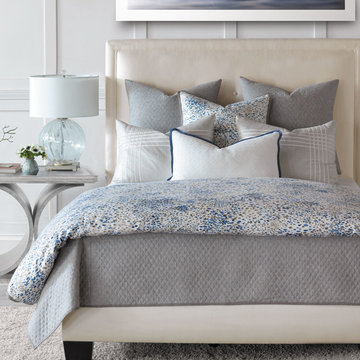
This classic contemporary bedding set is available at Avenue Design Canada.
Foto de dormitorio principal clásico renovado de tamaño medio sin chimenea con paredes blancas y suelo de baldosas de porcelana
Foto de dormitorio principal clásico renovado de tamaño medio sin chimenea con paredes blancas y suelo de baldosas de porcelana
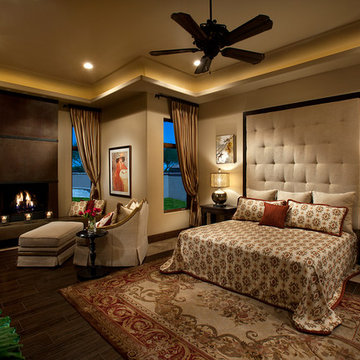
Master Suite looking towards the sitting area and fireplace
Imagen de dormitorio principal clásico grande con paredes beige, suelo de baldosas de porcelana, todas las chimeneas y marco de chimenea de metal
Imagen de dormitorio principal clásico grande con paredes beige, suelo de baldosas de porcelana, todas las chimeneas y marco de chimenea de metal
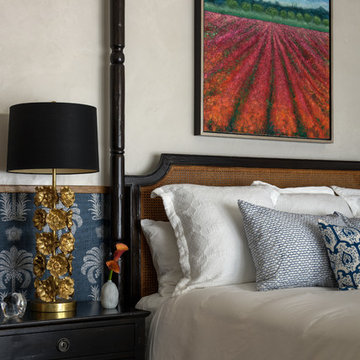
Living Maui Media
Imagen de dormitorio principal bohemio grande con paredes beige, suelo de baldosas de porcelana y suelo beige
Imagen de dormitorio principal bohemio grande con paredes beige, suelo de baldosas de porcelana y suelo beige
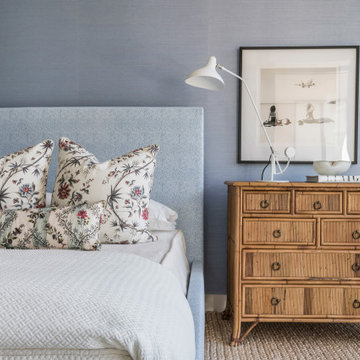
Imagen de dormitorio principal contemporáneo de tamaño medio con paredes azules, suelo de baldosas de porcelana, suelo beige y papel pintado
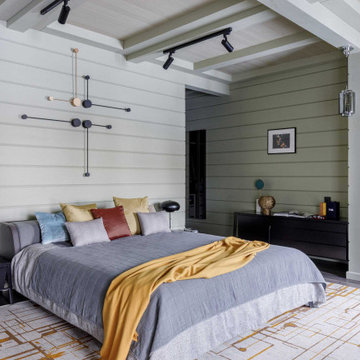
Ejemplo de dormitorio rústico grande con suelo de baldosas de porcelana, suelo marrón y vigas vistas
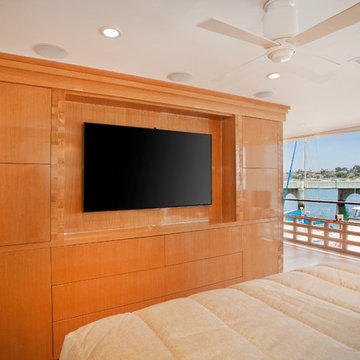
Modelo de dormitorio principal actual de tamaño medio con paredes beige y suelo de baldosas de porcelana
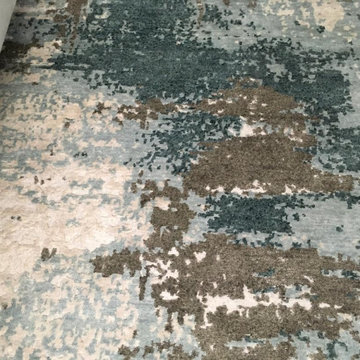
Ejemplo de dormitorio principal tradicional renovado grande con paredes azules, suelo de baldosas de porcelana y suelo gris
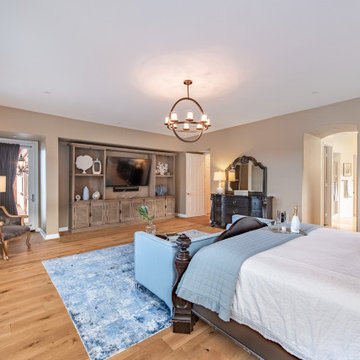
Nestled at the top of the prestigious Enclave neighborhood established in 2006, this privately gated and architecturally rich Hacienda estate lacks nothing. Situated at the end of a cul-de-sac on nearly 4 acres and with approx 5,000 sqft of single story luxurious living, the estate boasts a Cabernet vineyard of 120+/- vines and manicured grounds.
Stroll to the top of what feels like your own private mountain and relax on the Koi pond deck, sink golf balls on the putting green, and soak in the sweeping vistas from the pergola. Stunning views of mountains, farms, cafe lights, an orchard of 43 mature fruit trees, 4 avocado trees, a large self-sustainable vegetable/herb garden and lush lawns. This is the entertainer’s estate you have dreamed of but could never find.
The newer infinity edge saltwater oversized pool/spa features PebbleTek surfaces, a custom waterfall, rock slide, dreamy deck jets, beach entry, and baja shelf –-all strategically positioned to capture the extensive views of the distant mountain ranges (at times snow-capped). A sleek cabana is flanked by Mediterranean columns, vaulted ceilings, stone fireplace & hearth, plus an outdoor spa-like bathroom w/travertine floors, frameless glass walkin shower + dual sinks.
Cook like a pro in the fully equipped outdoor kitchen featuring 3 granite islands consisting of a new built in gas BBQ grill, two outdoor sinks, gas cooktop, fridge, & service island w/patio bar.
Inside you will enjoy your chef’s kitchen with the GE Monogram 6 burner cooktop + grill, GE Mono dual ovens, newer SubZero Built-in Refrigeration system, substantial granite island w/seating, and endless views from all windows. Enjoy the luxury of a Butler’s Pantry plus an oversized walkin pantry, ideal for staying stocked and organized w/everyday essentials + entertainer’s supplies.
Inviting full size granite-clad wet bar is open to family room w/fireplace as well as the kitchen area with eat-in dining. An intentional front Parlor room is utilized as the perfect Piano Lounge, ideal for entertaining guests as they enter or as they enjoy a meal in the adjacent Dining Room. Efficiency at its finest! A mudroom hallway & workhorse laundry rm w/hookups for 2 washer/dryer sets. Dualpane windows, newer AC w/new ductwork, newer paint, plumbed for central vac, and security camera sys.
With plenty of natural light & mountain views, the master bed/bath rivals the amenities of any day spa. Marble clad finishes, include walkin frameless glass shower w/multi-showerheads + bench. Two walkin closets, soaking tub, W/C, and segregated dual sinks w/custom seated vanity. Total of 3 bedrooms in west wing + 2 bedrooms in east wing. Ensuite bathrooms & walkin closets in nearly each bedroom! Floorplan suitable for multi-generational living and/or caretaker quarters. Wheelchair accessible/RV Access + hookups. Park 10+ cars on paver driveway! 4 car direct & finished garage!
Ready for recreation in the comfort of your own home? Built in trampoline, sandpit + playset w/turf. Zoned for Horses w/equestrian trails, hiking in backyard, room for volleyball, basketball, soccer, and more. In addition to the putting green, property is located near Sunset Hills, WoodRanch & Moorpark Country Club Golf Courses. Near Presidential Library, Underwood Farms, beaches & easy FWY access. Ideally located near: 47mi to LAX, 6mi to Westlake Village, 5mi to T.O. Mall. Find peace and tranquility at 5018 Read Rd: Where the outdoor & indoor spaces feel more like a sanctuary and less like the outside world.
1.882 ideas para dormitorios con suelo de baldosas de porcelana
8