149 ideas para dormitorios con suelo beige y machihembrado
Filtrar por
Presupuesto
Ordenar por:Popular hoy
101 - 120 de 149 fotos
Artículo 1 de 3
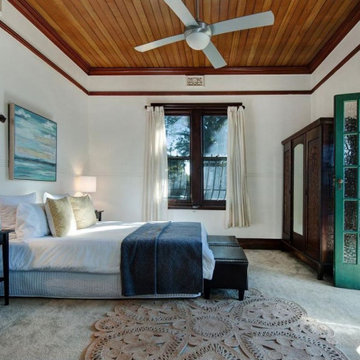
Ejemplo de dormitorio principal tradicional de tamaño medio con moqueta, suelo beige y machihembrado
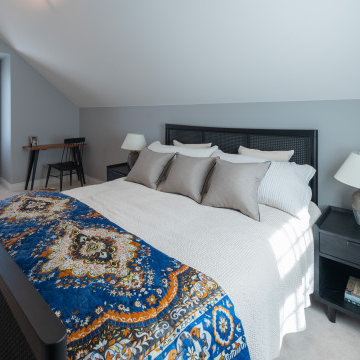
Diseño de dormitorio principal tradicional sin chimenea con paredes grises, moqueta, suelo beige, machihembrado y machihembrado
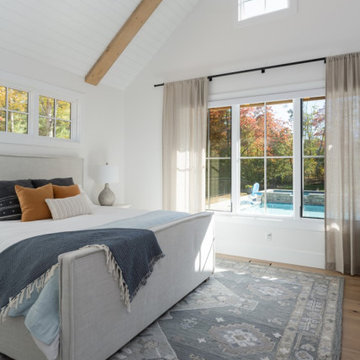
Ejemplo de dormitorio principal grande sin chimenea con suelo de madera clara, suelo beige y machihembrado
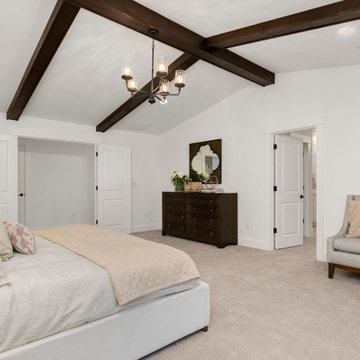
The Belmont's primary bedroom is a serene and elegant retreat adorned in a harmonious mix of beige and white. The white walls create a sense of purity and spaciousness, while the plush beige carpeting adds warmth and comfort to the room. The space is tastefully furnished with a pair of inviting armchairs, providing a cozy corner for relaxation and reflection. The dark stained shiplap ceiling adds a touch of sophistication and depth to the overall design. Accompanied by sleek bedside tables, the room strikes a balance between functionality and style. The Belmont's primary bedroom is a haven of tranquility, offering a serene escape from the outside world.
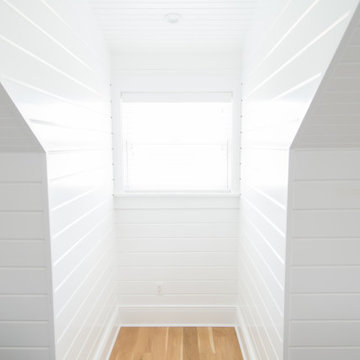
Imaging the view from this bed, on the 4th floor of the home, overlooking the beach on Lake Michigan. You can easily see the city of Chicago across the Lake. There a 2 small alcoves that have windows that pull enormous amounts of light in.
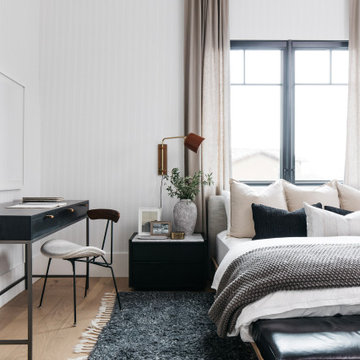
Imagen de dormitorio principal clásico renovado grande con paredes blancas, suelo de madera clara, suelo beige, machihembrado y panelado
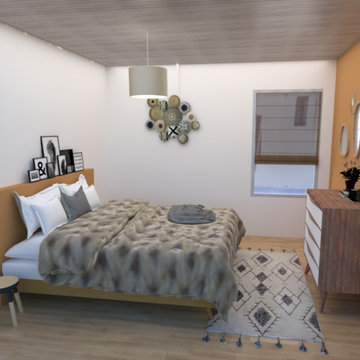
3D de la chambre pour une projection après travaux. celui-ci sera présenter aux potentiels acheteur pour déclencher l'achat.
Foto de dormitorio principal escandinavo de tamaño medio con paredes marrones, suelo de linóleo, suelo beige y machihembrado
Foto de dormitorio principal escandinavo de tamaño medio con paredes marrones, suelo de linóleo, suelo beige y machihembrado
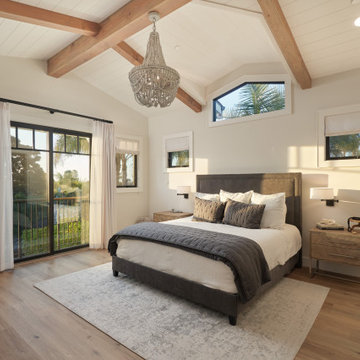
Ejemplo de dormitorio abovedado clásico renovado con paredes beige, suelo de madera clara, suelo beige, vigas vistas y machihembrado
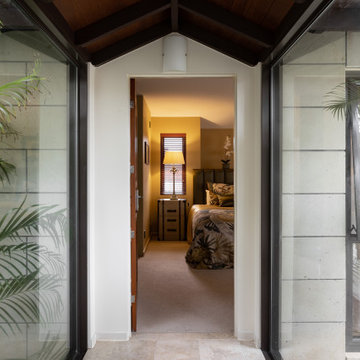
This home was inspired by Balinese architecture to extent that the roof and floor tiles were imported from Indonesia, and the speical ceiling fans are made of rattan. The living room is a juxtaposition of contemporary and traditonal, and pieces were gathered and placed from existing furniture and accessories from the clients extensive travels, and newly specified pieces. Donna chose a limited palette of colour and added further interest and intrique by mixing sheen levels, and by layering pattern and texture.
The living room is full of large potted plants, and lush tropical greenery reminiscent of Bali can be seen from all the windows. A glimpse of the master bedroom draws your eye to the a separate annex accessed by a private corridor.
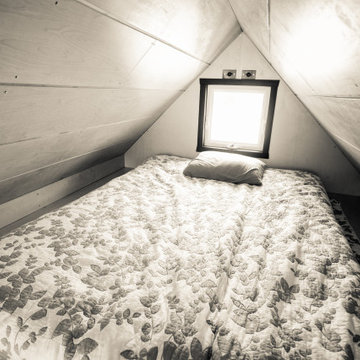
Ejemplo de dormitorio tipo loft minimalista pequeño con paredes beige, suelo de contrachapado, suelo beige, machihembrado y machihembrado
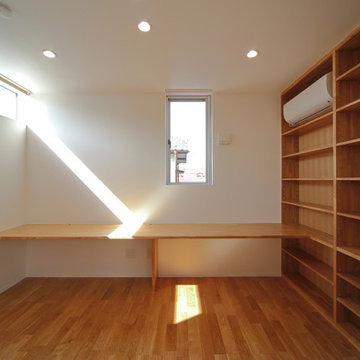
テラスに隣接する子供部屋からは、子供達が外へ出て、自然の光と風がいつも感じられます
Diseño de dormitorio principal y blanco grande sin chimenea con paredes blancas, suelo de madera clara, suelo beige, machihembrado y machihembrado
Diseño de dormitorio principal y blanco grande sin chimenea con paredes blancas, suelo de madera clara, suelo beige, machihembrado y machihembrado
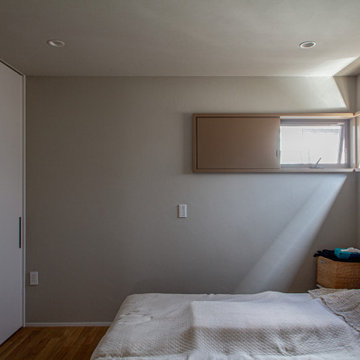
サイドからの美しい光が、壁を伝う窓の配置。街路灯の光が入らない様に、窓の内側に遮光の為の引戸を設計。
Ejemplo de dormitorio principal y gris nórdico de tamaño medio sin chimenea con paredes grises, suelo de madera clara, suelo beige, machihembrado y machihembrado
Ejemplo de dormitorio principal y gris nórdico de tamaño medio sin chimenea con paredes grises, suelo de madera clara, suelo beige, machihembrado y machihembrado
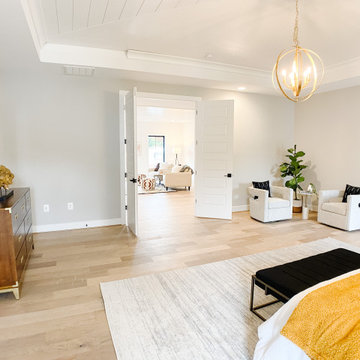
Foto de dormitorio principal tradicional renovado extra grande sin chimenea con paredes grises, suelo de madera clara, suelo beige y machihembrado
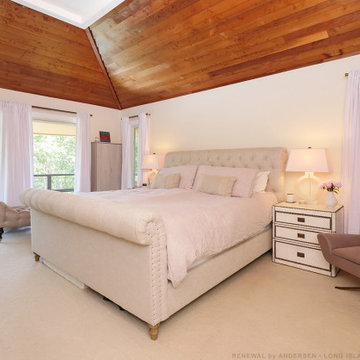
New windows and patio doors we installed in this regal master bedroom. This contemporary room with shiplap ceiling and bright beautiful decor looks gorgeous with this new large sliding glass door and new casement windows. Replacing your windows and doors is easy with Renewal by Andersen of Long Island, serving Suffolk, Nassau, Queens and Brooklyn.
We are your true one-stop-shop window and door solution -- Contact Us Today! 844-245-2799
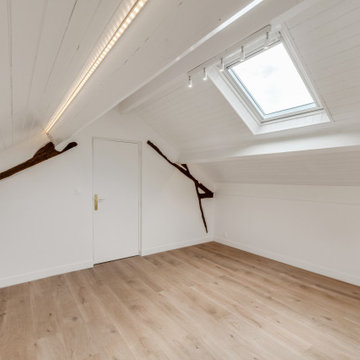
Foto de dormitorio principal tradicional de tamaño medio sin chimenea con paredes blancas, suelo de madera clara, suelo beige, machihembrado y machihembrado
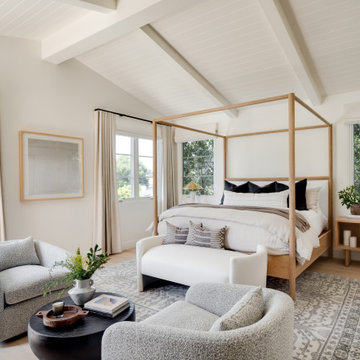
Modelo de dormitorio abovedado marinero con paredes blancas, suelo de madera clara, suelo beige, vigas vistas y machihembrado

Foto de habitación de invitados de estilo zen sin chimenea con paredes grises, suelo de madera clara, suelo beige, machihembrado y machihembrado
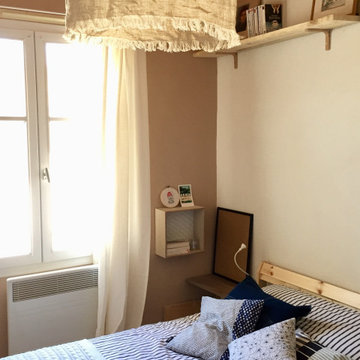
Relooking de la chambre parentale à moins frais avec la pose d'une applique en lin beige, la pose de casier en guises de table de nuit, d'un grande étagère pour occuper le volume et du linge de maison bleu marine et blanc pour le style marin !
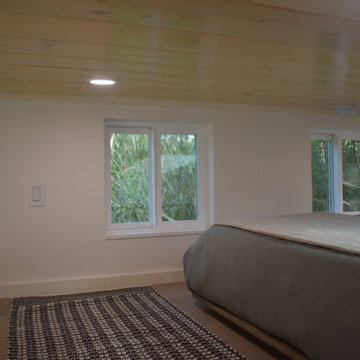
This Ohana model ATU tiny home is contemporary and sleek, cladded in cedar and metal. The slanted roof and clean straight lines keep this 8x28' tiny home on wheels looking sharp in any location, even enveloped in jungle. Cedar wood siding and metal are the perfect protectant to the elements, which is great because this Ohana model in rainy Pune, Hawaii and also right on the ocean.
A natural mix of wood tones with dark greens and metals keep the theme grounded with an earthiness.
Theres a sliding glass door and also another glass entry door across from it, opening up the center of this otherwise long and narrow runway. The living space is fully equipped with entertainment and comfortable seating with plenty of storage built into the seating. The window nook/ bump-out is also wall-mounted ladder access to the second loft.
The stairs up to the main sleeping loft double as a bookshelf and seamlessly integrate into the very custom kitchen cabinets that house appliances, pull-out pantry, closet space, and drawers (including toe-kick drawers).
A granite countertop slab extends thicker than usual down the front edge and also up the wall and seamlessly cases the windowsill.
The bathroom is clean and polished but not without color! A floating vanity and a floating toilet keep the floor feeling open and created a very easy space to clean! The shower had a glass partition with one side left open- a walk-in shower in a tiny home. The floor is tiled in slate and there are engineered hardwood flooring throughout.
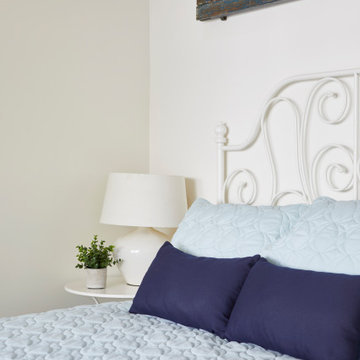
Imagen de habitación de invitados de estilo de casa de campo pequeña con paredes blancas, suelo de madera clara, suelo beige y machihembrado
149 ideas para dormitorios con suelo beige y machihembrado
6