1.737 ideas para dormitorios con suelo azul y suelo amarillo
Filtrar por
Presupuesto
Ordenar por:Popular hoy
81 - 100 de 1737 fotos
Artículo 1 de 3
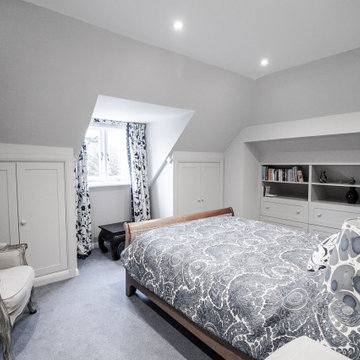
Diseño de habitación de invitados tradicional de tamaño medio sin chimenea con paredes grises, moqueta y suelo azul
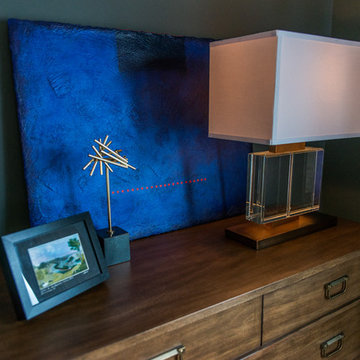
Emily Annette Photography
Diseño de dormitorio principal moderno de tamaño medio sin chimenea con paredes verdes, moqueta y suelo amarillo
Diseño de dormitorio principal moderno de tamaño medio sin chimenea con paredes verdes, moqueta y suelo amarillo
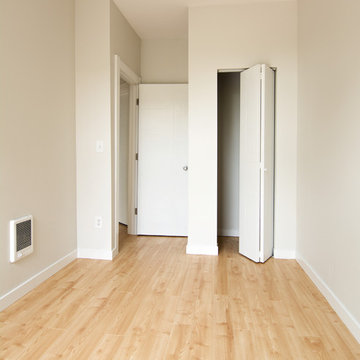
Design by interiors by Popov
Photography by 06place | Yulia Piterkina
Imagen de habitación de invitados minimalista pequeña sin chimenea con paredes blancas y suelo amarillo
Imagen de habitación de invitados minimalista pequeña sin chimenea con paredes blancas y suelo amarillo
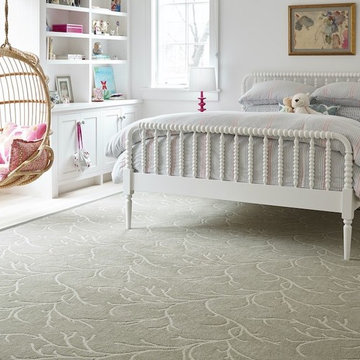
Modelo de dormitorio tradicional de tamaño medio sin chimenea con paredes blancas, suelo de madera clara y suelo amarillo
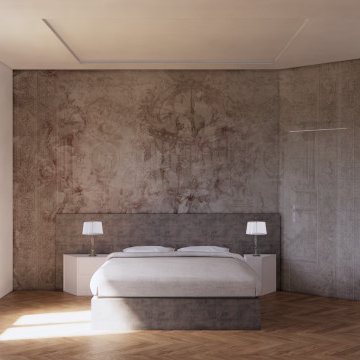
Modelo de dormitorio principal clásico grande con paredes beige, suelo de madera en tonos medios, suelo amarillo, bandeja y papel pintado
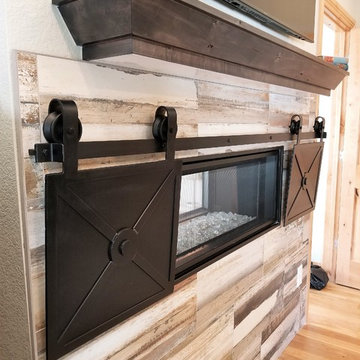
Foto de dormitorio principal de estilo de casa de campo de tamaño medio con paredes blancas, suelo de madera clara, chimenea de doble cara, marco de chimenea de madera y suelo amarillo
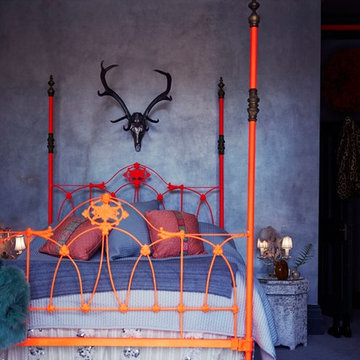
Add a flash fluro to your interior design! Metallic silver feature wall with an accent of fluorescent orange in the corniche & four poster bed adds a striking contrast and bold statement and our Skull Art sits proudly above the bed @BRAVE BOUTIQUE
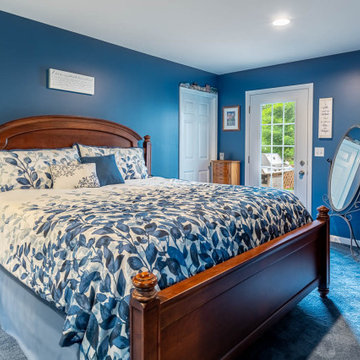
This home addition didn't go according to plan... and that's a good thing. Here's why.
Family is really important to the Nelson's. But the small kitchen and living room in their 30 plus-year-old house meant crowded holidays for all the children and grandchildren. It was easy to see that a major home remodel was needed. The problem was the Nelson's didn't know anyone who had a great experience with a builder.
The Nelson's connected with ALL Renovation & Design at a home show in York, PA, but it wasn't until after sitting down with several builders and going over preliminary designs that it became clear that Amos listened and cared enough to guide them through the project in a way that would achieve their goals perfectly. So work began on a new addition with a “great room” and a master bedroom with a master bathroom.
That's how it started. But the project didn't go according to plan. Why? Because Amos was constantly asking, “What would make you 100% satisfied.” And he meant it. For example, when Mrs. Nelson realized how much she liked the character of the existing brick chimney, she didn't want to see it get covered up. So plans changed mid-stride. But we also realized that the brick wouldn't fit with the plan for a stone fireplace in the new family room. So plans changed there as well, and brick was ordered to match the chimney.
It was truly a team effort that produced a beautiful addition that is exactly what the Nelson's wanted... or as Mrs. Nelson said, “...even better, more beautiful than we envisioned.”
For Christmas, the Nelson's were able to have the entire family over with plenty of room for everyone. Just what they wanted.
The outside of the addition features GAF architectural shingles in Pewter, Certainteed Mainstreet D4 Shiplap in light maple, and color-matching bricks. Inside the great room features the Armstrong Prime Harvest Oak engineered hardwood in a natural finish, Masonite 6-panel pocket doors, a custom sliding pine barn door, and Simonton 5500 series windows. The master bathroom cabinetry was made to match the bedroom furniture set, with a cultured marble countertop from Countertec, and tile flooring.
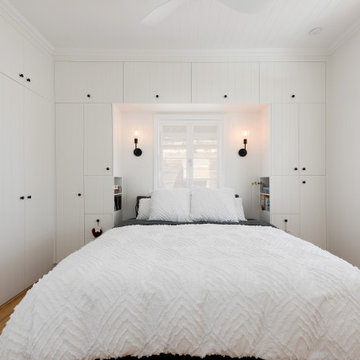
Master bedroom with integrated cabinets to match wall and ceiling VJ
Ejemplo de dormitorio principal tradicional de tamaño medio con paredes blancas, suelo de madera clara, suelo amarillo, madera y panelado
Ejemplo de dormitorio principal tradicional de tamaño medio con paredes blancas, suelo de madera clara, suelo amarillo, madera y panelado
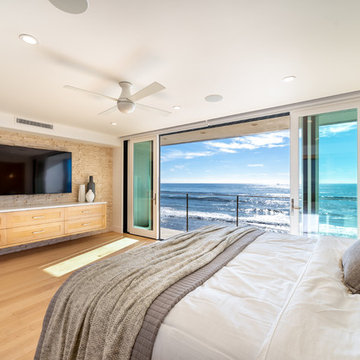
Our clients are seasoned home renovators. Their Malibu oceanside property was the second project JRP had undertaken for them. After years of renting and the age of the home, it was becoming prevalent the waterfront beach house, needed a facelift. Our clients expressed their desire for a clean and contemporary aesthetic with the need for more functionality. After a thorough design process, a new spatial plan was essential to meet the couple’s request. This included developing a larger master suite, a grander kitchen with seating at an island, natural light, and a warm, comfortable feel to blend with the coastal setting.
Demolition revealed an unfortunate surprise on the second level of the home: Settlement and subpar construction had allowed the hillside to slide and cover structural framing members causing dangerous living conditions. Our design team was now faced with the challenge of creating a fix for the sagging hillside. After thorough evaluation of site conditions and careful planning, a new 10’ high retaining wall was contrived to be strategically placed into the hillside to prevent any future movements.
With the wall design and build completed — additional square footage allowed for a new laundry room, a walk-in closet at the master suite. Once small and tucked away, the kitchen now boasts a golden warmth of natural maple cabinetry complimented by a striking center island complete with white quartz countertops and stunning waterfall edge details. The open floor plan encourages entertaining with an organic flow between the kitchen, dining, and living rooms. New skylights flood the space with natural light, creating a tranquil seaside ambiance. New custom maple flooring and ceiling paneling finish out the first floor.
Downstairs, the ocean facing Master Suite is luminous with breathtaking views and an enviable bathroom oasis. The master bath is modern and serene, woodgrain tile flooring and stunning onyx mosaic tile channel the golden sandy Malibu beaches. The minimalist bathroom includes a generous walk-in closet, his & her sinks, a spacious steam shower, and a luxurious soaking tub. Defined by an airy and spacious floor plan, clean lines, natural light, and endless ocean views, this home is the perfect rendition of a contemporary coastal sanctuary.
PROJECT DETAILS:
• Style: Contemporary
• Colors: White, Beige, Yellow Hues
• Countertops: White Ceasarstone Quartz
• Cabinets: Bellmont Natural finish maple; Shaker style
• Hardware/Plumbing Fixture Finish: Polished Chrome
• Lighting Fixtures: Pendent lighting in Master bedroom, all else recessed
• Flooring:
Hardwood - Natural Maple
Tile – Ann Sacks, Porcelain in Yellow Birch
• Tile/Backsplash: Glass mosaic in kitchen
• Other Details: Bellevue Stand Alone Tub
Photographer: Andrew, Open House VC
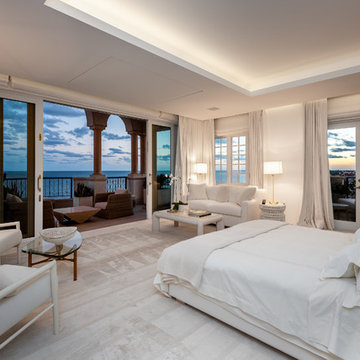
Brian Sokolowski
Diseño de dormitorio principal marinero grande sin chimenea con paredes blancas, moqueta, marco de chimenea de piedra y suelo amarillo
Diseño de dormitorio principal marinero grande sin chimenea con paredes blancas, moqueta, marco de chimenea de piedra y suelo amarillo
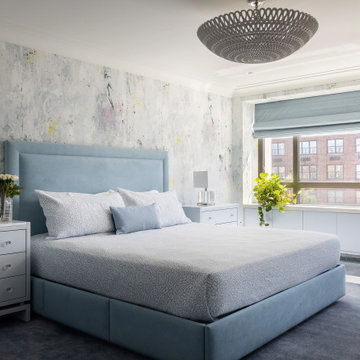
Our Long Island studio designed this jewel-toned residence using a soft blue and white palette to create a classic appeal. In the kitchen, the pale blue backsplash ties in with the theme making the space look elegant. In the dining room, we added comfortable, colorful chairs that add a pop of cheer to the neutral palette. The elegant furniture in the living room and the thoughtful decor create a sophisticated appeal. In the bedroom, we used beautiful, modern wallpaper and a statement lighting piece that creates a dramatic focal point.
---Project designed by Long Island interior design studio Annette Jaffe Interiors. They serve Long Island including the Hamptons, as well as NYC, the tri-state area, and Boca Raton, FL.
For more about Annette Jaffe Interiors, click here:
https://annettejaffeinteriors.com/
To learn more about this project, click here:
https://www.annettejaffeinteriors.com/residential-portfolio/manhattan-color-and-light/
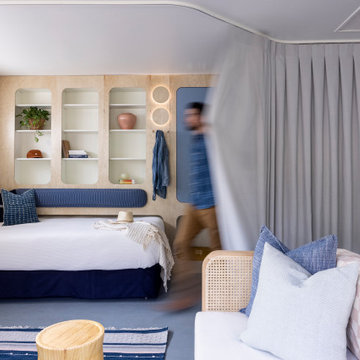
This backyard bungalow boasts both a spacious communal area with a day bed and a creatively organized custom built-in modular shelving, closet and a queen guest bed with custom track curtains to provide privacy.
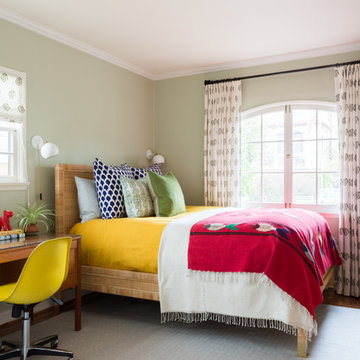
Beach bungalow in Manhattan Beach designed by Hive LA Home. Well-traveled clients wanted a cheerful guest room that could double as a quiet workspace. Custom textile window coverings and collected bedding gives a colorful twist. In the living room a mid century bookcase and eclectic fabrics add layers to more traditional furniture pieces. A small home office gets a masculine and surfy vibe with grasscloth wallpaper and funky custom embroidered roman shades.
Photos by Amy Bartlam
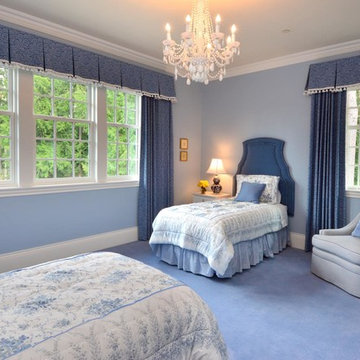
The bedrooms in this home definitely take on a more subtle style of Regency period design. We wanted the rooms to feel luxurious yet calming - but not overwhelming. We went with softer color schemes and usually one accent of pattern, either through the window treatments or bedding.
Project designed by Michelle Yorke Interior Design Firm in Bellevue. Serving Redmond, Sammamish, Issaquah, Mercer Island, Kirkland, Medina, Clyde Hill, and Seattle.
For more about Michelle Yorke, click here: https://michelleyorkedesign.com/
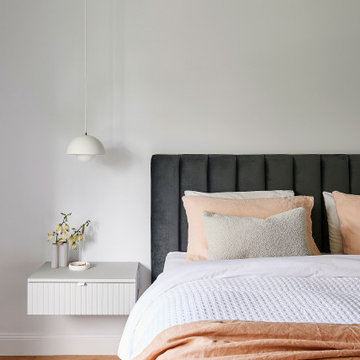
Foto de dormitorio principal minimalista de tamaño medio con paredes blancas, suelo de madera clara y suelo amarillo
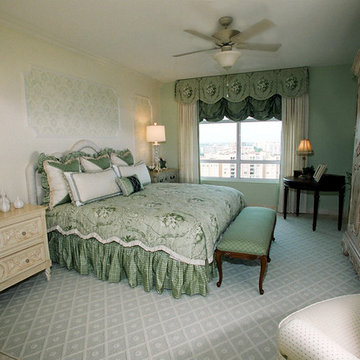
Modelo de dormitorio principal tradicional grande sin chimenea con paredes verdes, moqueta y suelo azul
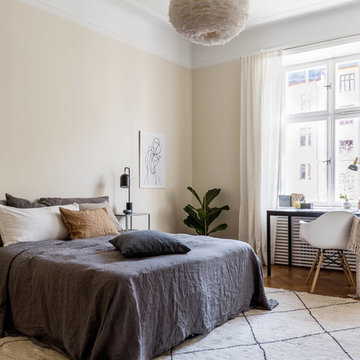
Robin Vasseghi
Ejemplo de dormitorio nórdico grande con paredes beige, suelo de madera clara y suelo azul
Ejemplo de dormitorio nórdico grande con paredes beige, suelo de madera clara y suelo azul
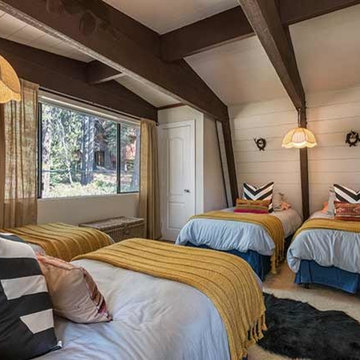
Ejemplo de habitación de invitados bohemia de tamaño medio con paredes beige, moqueta y suelo amarillo
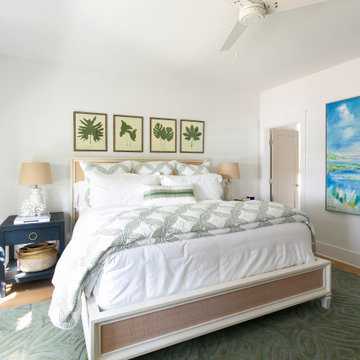
Delpino Custom Homes specializes in luxury custom home builds and luxury renovations and additions in and around Charleston, SC.
Imagen de habitación de invitados costera grande con paredes blancas, suelo de madera clara y suelo azul
Imagen de habitación de invitados costera grande con paredes blancas, suelo de madera clara y suelo azul
1.737 ideas para dormitorios con suelo azul y suelo amarillo
5