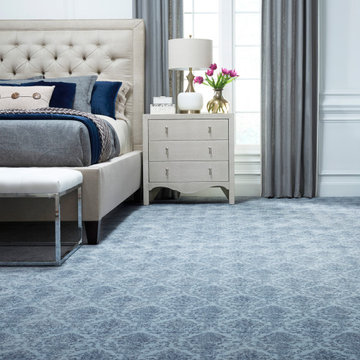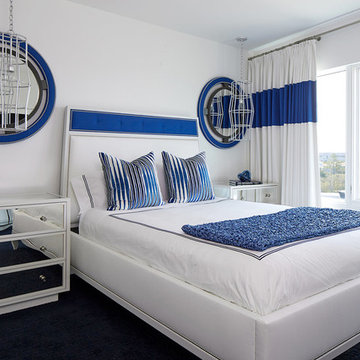Dormitorios
Filtrar por
Presupuesto
Ordenar por:Popular hoy
61 - 80 de 1737 fotos
Artículo 1 de 3
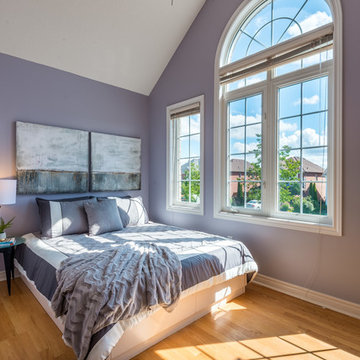
Ejemplo de habitación de invitados contemporánea pequeña con paredes púrpuras, suelo de madera clara y suelo amarillo
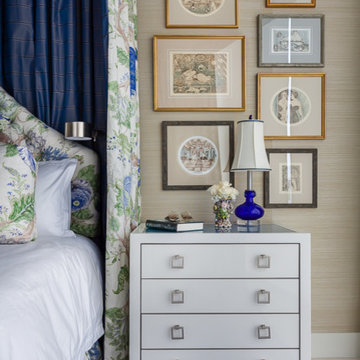
Master Suite
Emilio Collavino
Modelo de dormitorio principal clásico pequeño sin chimenea con paredes verdes, moqueta y suelo azul
Modelo de dormitorio principal clásico pequeño sin chimenea con paredes verdes, moqueta y suelo azul
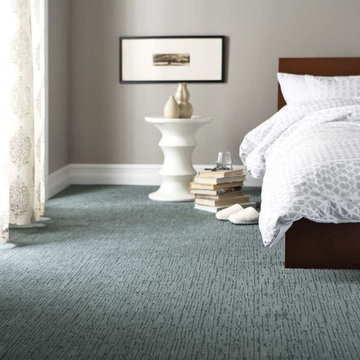
Imagen de habitación de invitados tradicional renovada de tamaño medio con suelo azul, paredes beige y moqueta
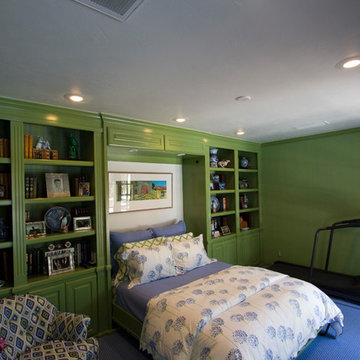
It’s common today to create multi-purpose spaces in your home. Whether it’s a home office and gym or a laundry and mudroom combo, families are looking to maximize every inch of space. We were called in to do just that for this local Amarillo homeowner and she knew exactly what she wanted, a matching addition to her existing brick ranch. This new space was needed to accommodate a private space for visiting guests throughout the year. Since this room would only be used occasionally as a bedroom, the homeowner also wished to use it as an exercise room. How can this be accomplished? With a murphy bed!
We set out to design the addition to blend seamlessly with the existing house using the same windows, doors and exterior brick. Inside the addition, a Murphy bed is flanked with custom built-ins featuring open shelving on the top and cabinets on the bottom. The room overlooks the pool and has it’s own private entrance, separate from the main home. The adjoining bath features a tile shower with glass surround, a closet and two skylights.
When not being used as a bedroom, the Murphy bed folds nicely into the wall and the floor space can be used for yoga or other floor exercises. The treadmill fits nicely in the room even when the bed is folded down.
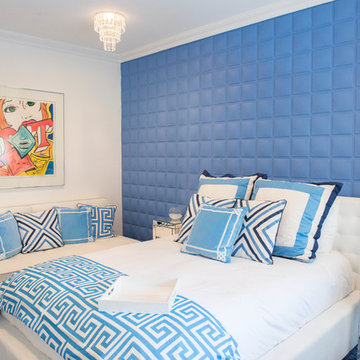
Room design by Sari Sunshine
Photograph by Fine Photography by Stephanie
Modelo de dormitorio actual con paredes azules y suelo azul
Modelo de dormitorio actual con paredes azules y suelo azul
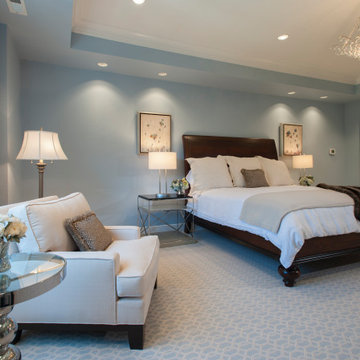
A master bedroom in Philadelphia with powder blue paint, a tray ceiling, and transitional decor.
Modelo de dormitorio principal clásico renovado grande con paredes azules, moqueta, suelo azul y bandeja
Modelo de dormitorio principal clásico renovado grande con paredes azules, moqueta, suelo azul y bandeja
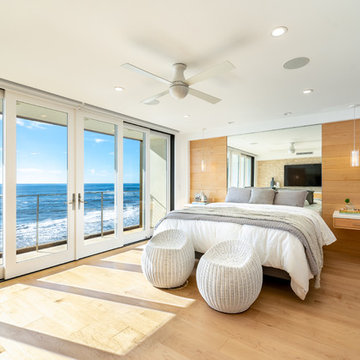
Our clients are seasoned home renovators. Their Malibu oceanside property was the second project JRP had undertaken for them. After years of renting and the age of the home, it was becoming prevalent the waterfront beach house, needed a facelift. Our clients expressed their desire for a clean and contemporary aesthetic with the need for more functionality. After a thorough design process, a new spatial plan was essential to meet the couple’s request. This included developing a larger master suite, a grander kitchen with seating at an island, natural light, and a warm, comfortable feel to blend with the coastal setting.
Demolition revealed an unfortunate surprise on the second level of the home: Settlement and subpar construction had allowed the hillside to slide and cover structural framing members causing dangerous living conditions. Our design team was now faced with the challenge of creating a fix for the sagging hillside. After thorough evaluation of site conditions and careful planning, a new 10’ high retaining wall was contrived to be strategically placed into the hillside to prevent any future movements.
With the wall design and build completed — additional square footage allowed for a new laundry room, a walk-in closet at the master suite. Once small and tucked away, the kitchen now boasts a golden warmth of natural maple cabinetry complimented by a striking center island complete with white quartz countertops and stunning waterfall edge details. The open floor plan encourages entertaining with an organic flow between the kitchen, dining, and living rooms. New skylights flood the space with natural light, creating a tranquil seaside ambiance. New custom maple flooring and ceiling paneling finish out the first floor.
Downstairs, the ocean facing Master Suite is luminous with breathtaking views and an enviable bathroom oasis. The master bath is modern and serene, woodgrain tile flooring and stunning onyx mosaic tile channel the golden sandy Malibu beaches. The minimalist bathroom includes a generous walk-in closet, his & her sinks, a spacious steam shower, and a luxurious soaking tub. Defined by an airy and spacious floor plan, clean lines, natural light, and endless ocean views, this home is the perfect rendition of a contemporary coastal sanctuary.
PROJECT DETAILS:
• Style: Contemporary
• Colors: White, Beige, Yellow Hues
• Countertops: White Ceasarstone Quartz
• Cabinets: Bellmont Natural finish maple; Shaker style
• Hardware/Plumbing Fixture Finish: Polished Chrome
• Lighting Fixtures: Pendent lighting in Master bedroom, all else recessed
• Flooring:
Hardwood - Natural Maple
Tile – Ann Sacks, Porcelain in Yellow Birch
• Tile/Backsplash: Glass mosaic in kitchen
• Other Details: Bellevue Stand Alone Tub
Photographer: Andrew, Open House VC
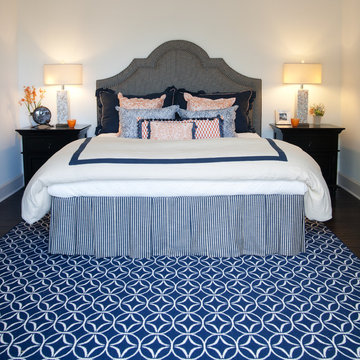
Modelo de dormitorio clásico con paredes blancas, suelo de madera oscura y suelo azul
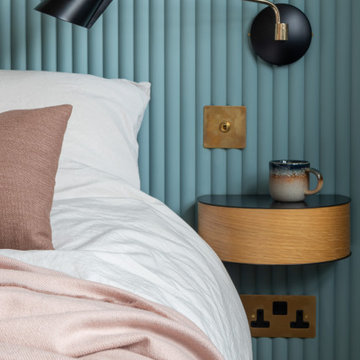
Space was at a premium in this 1930s bedroom refurbishment, so textured panelling was used to create a headboard no deeper than the skirting, while bespoke birch ply storage makes use of every last millimeter of space.
The circular cut-out handles take up no depth while relating to the geometry of the lamps and mirror.
Muted blues, & and plaster pink create a calming backdrop for the rich mustard carpet, brick zellige tiles and petrol velvet curtains.
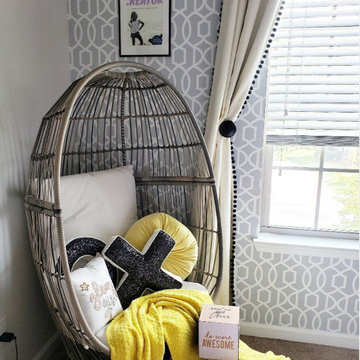
Modelo de dormitorio tradicional renovado pequeño con paredes blancas, moqueta, suelo amarillo y papel pintado
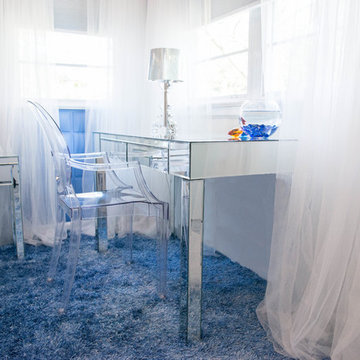
Room design by Sari Sunshine
Photograph Fine Photography By Stephanie
Imagen de dormitorio contemporáneo con suelo azul
Imagen de dormitorio contemporáneo con suelo azul
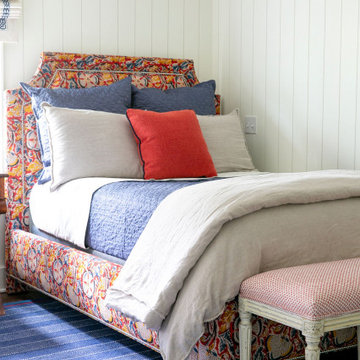
Foto de habitación de invitados costera grande con paredes blancas, moqueta, suelo azul y machihembrado
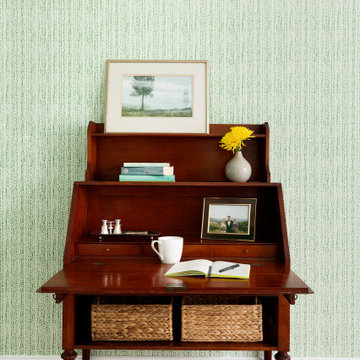
Ejemplo de dormitorio principal clásico de tamaño medio con paredes azules, suelo de madera oscura y suelo azul
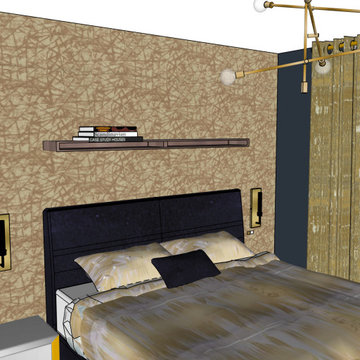
A Victorian bedroom added cornice/coving, restored floorboards a luxury contemporary feel with an industrial twist. Navy Gold Natural materials.
Diseño de dormitorio principal actual pequeño con paredes azules, suelo azul y papel pintado
Diseño de dormitorio principal actual pequeño con paredes azules, suelo azul y papel pintado
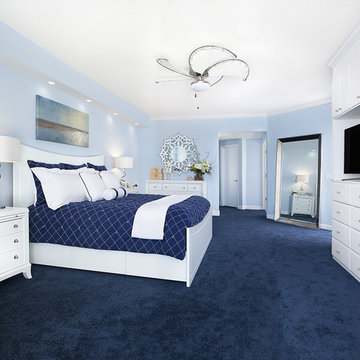
Kathryn Interiors, Interior Design/Janel Klinisan, Photography
Imagen de dormitorio principal marinero grande con paredes azules, moqueta y suelo azul
Imagen de dormitorio principal marinero grande con paredes azules, moqueta y suelo azul
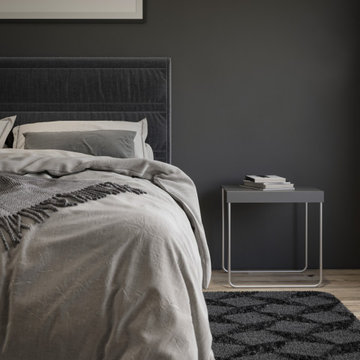
Modelo de dormitorio principal de estilo zen de tamaño medio con paredes negras, suelo de contrachapado, chimenea de esquina, marco de chimenea de baldosas y/o azulejos, suelo amarillo y casetón
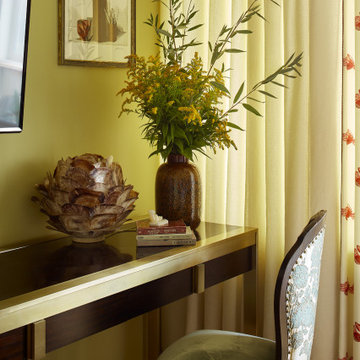
Diseño de dormitorio principal tradicional grande sin chimenea con paredes amarillas, suelo de madera clara y suelo amarillo
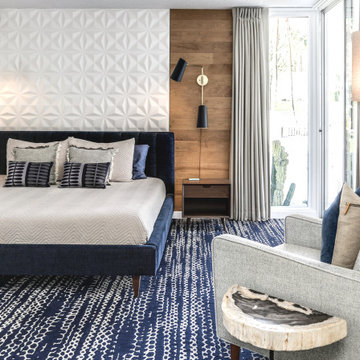
Textured wall title creates a focal point behind the headboard, which is flanked by wood paneling. Deep navy blue carpet helps to anchor the space, creating a relaxing bedroom retreat.
4
