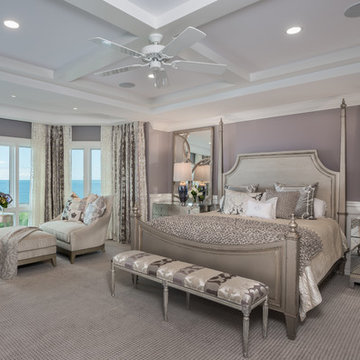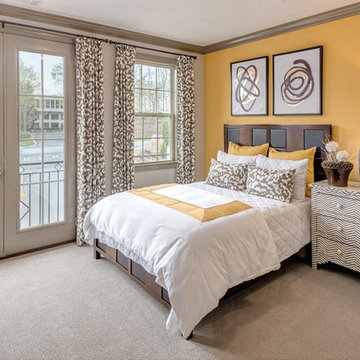10.108 ideas para dormitorios con paredes púrpuras y paredes amarillas
Filtrar por
Presupuesto
Ordenar por:Popular hoy
1 - 20 de 10.108 fotos
Artículo 1 de 3

Foto de dormitorio principal clásico de tamaño medio con paredes amarillas, moqueta, todas las chimeneas y marco de chimenea de ladrillo

Majestic master bedroom with new window combination and patio door we installed. The window combination is made up for a sliding window and circle-top window.
Windows and Doors from Renewal by Andersen Long Island

A retired couple desired a valiant master suite in their “forever home”. After living in their mid-century house for many years, they approached our design team with a concept to add a 3rd story suite with sweeping views of Puget sound. Our team stood atop the home’s rooftop with the clients admiring the view that this structural lift would create in enjoyment and value. The only concern was how they and their dear-old dog, would get from their ground floor garage entrance in the daylight basement to this new suite in the sky?
Our CAPS design team specified universal design elements throughout the home, to allow the couple and their 120lb. Pit Bull Terrier to age in place. A new residential elevator added to the westside of the home. Placing the elevator shaft on the exterior of the home minimized the need for interior structural changes.
A shed roof for the addition followed the slope of the site, creating tall walls on the east side of the master suite to allow ample daylight into rooms without sacrificing useable wall space in the closet or bathroom. This kept the western walls low to reduce the amount of direct sunlight from the late afternoon sun, while maximizing the view of the Puget Sound and distant Olympic mountain range.
The master suite is the crowning glory of the redesigned home. The bedroom puts the bed up close to the wide picture window. While soothing violet-colored walls and a plush upholstered headboard have created a bedroom that encourages lounging, including a plush dog bed. A private balcony provides yet another excuse for never leaving the bedroom suite, and clerestory windows between the bedroom and adjacent master bathroom help flood the entire space with natural light.
The master bathroom includes an easy-access shower, his-and-her vanities with motion-sensor toe kick lights, and pops of beachy blue in the tile work and on the ceiling for a spa-like feel.
Some other universal design features in this master suite include wider doorways, accessible balcony, wall mounted vanities, tile and vinyl floor surfaces to reduce transition and pocket doors for easy use.
A large walk-through closet links the bedroom and bathroom, with clerestory windows at the high ceilings The third floor is finished off with a vestibule area with an indoor sauna, and an adjacent entertainment deck with an outdoor kitchen & bar.
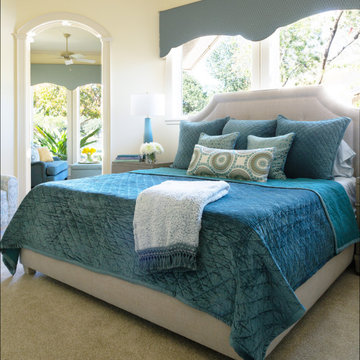
With this Master Bedroom, I added an upholstered bed with a straight clean line to compliment the window detail. The two nightstands that are added fit the very small space, the two tall slender lamps were added to give it height. A softly shaped cornice to cover the half windows along with remote controlled shades tucked underneath during the daytime. The bedding and fabric on the cornice were selected to match and to bring in more color. All of these details are opening this space up and not overcrowding it. Painted in Sherwin William 7623 Buff
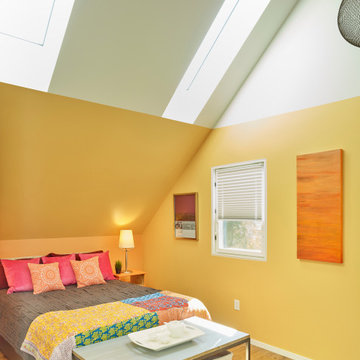
Photograph © Ken Gutmaker
• Interior Designer: Jennifer Ott Design
• Architect: Studio Sarah Willmer Architecture
• Builder: Blair Burke General Contractors, Inc.
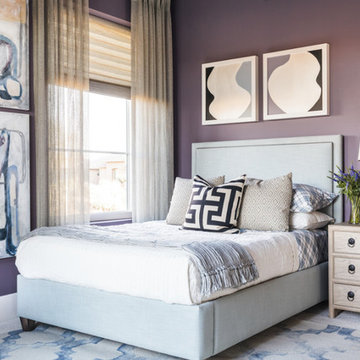
An upholstered full-size bed in sky blue surrounded by violet walls are the cooler tones with touches of black and white used for this soft and soothing terrace bedroom. A hand hooked, 100 percent wool graphic blue and light gray area rug under the bed anchors the sleeping area and adds pattern.
https://www.tiffanybrooksinteriors.com
Inquire About Our Design Services
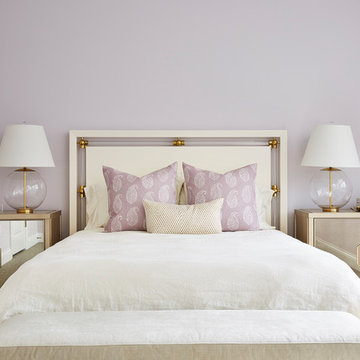
Alyssa Lee Photography
Foto de dormitorio clásico renovado con paredes púrpuras, moqueta y suelo gris
Foto de dormitorio clásico renovado con paredes púrpuras, moqueta y suelo gris

Small Bedroom decorating ideas! Interior Designer Rebecca Robeson began this Bedroom remodel with Benjamin Moore's 2017 color of the year… “Shadow” 2117-30
Rebecca wanted a bold statement color for this small Bedroom. Something that would say WOW. Her next step was to find a bold statement piece of art to create the color palette for the rest of the room. From the art piece came bedding choices, a fabulous over-died antique area rug (Aja Rugs) randomly collected throw pillows and furniture pieces that would provide a comfortable Bedroom but not fill the space unnecessarily. Rebecca had white linen, custom window treatments made and chose white bedding to ground the space, keeping it light and airy. Playing up the 13' concrete ceilings, Rebecca used modern light fixtures with white shades to pop off the purple wall creating an exciting first... and lasting, impression!
Black Whale Lighting
Photos by Ryan Garvin Photography
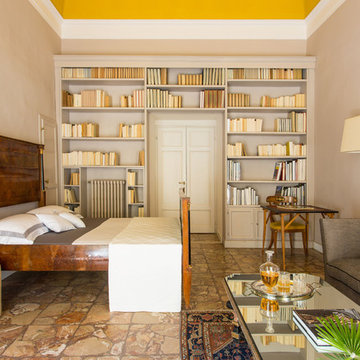
Camera, DOPO
Diseño de dormitorio principal clásico de tamaño medio con paredes amarillas, suelo de mármol y suelo multicolor
Diseño de dormitorio principal clásico de tamaño medio con paredes amarillas, suelo de mármol y suelo multicolor
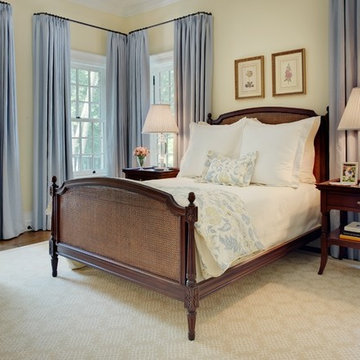
Elegant Master Bedroom with French Doors Leading to a Private Balcony and Natural Wood Antique Bed
Ejemplo de dormitorio principal clásico de tamaño medio sin chimenea con paredes amarillas y suelo de madera en tonos medios
Ejemplo de dormitorio principal clásico de tamaño medio sin chimenea con paredes amarillas y suelo de madera en tonos medios
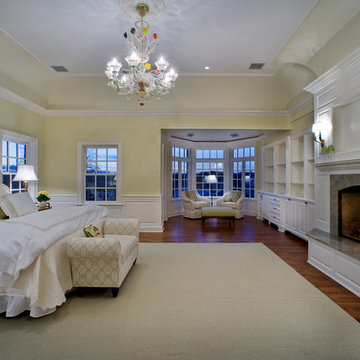
Imagen de dormitorio principal clásico grande con paredes amarillas, suelo de madera en tonos medios, todas las chimeneas, marco de chimenea de piedra y suelo marrón
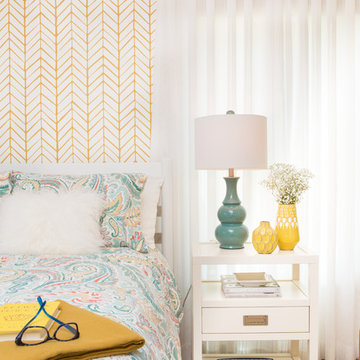
Erika Bierman Photography
Modelo de habitación de invitados ecléctica de tamaño medio sin chimenea con paredes amarillas y suelo de madera oscura
Modelo de habitación de invitados ecléctica de tamaño medio sin chimenea con paredes amarillas y suelo de madera oscura
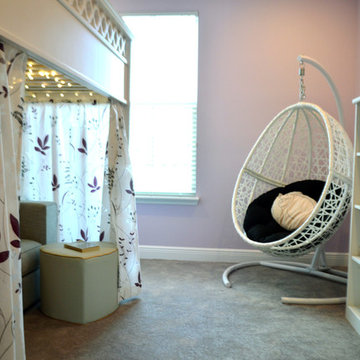
A comfortable and warm lavender bedroom for a tween girl. The lofted bed provides plenty of space underneath to hang out under the twinkle lights with a book. Egg shaped swinging chair provides enough seating for a friend to visit.
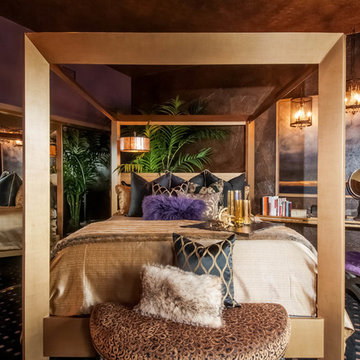
Victorian meets industrial
Imagen de dormitorio principal ecléctico con paredes púrpuras y moqueta
Imagen de dormitorio principal ecléctico con paredes púrpuras y moqueta
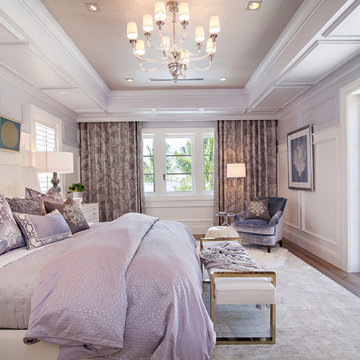
Dean Matthews
Diseño de habitación de invitados tradicional renovada extra grande con paredes púrpuras y suelo de madera en tonos medios
Diseño de habitación de invitados tradicional renovada extra grande con paredes púrpuras y suelo de madera en tonos medios
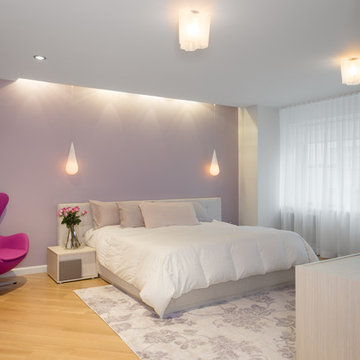
Master bedroom
Photo by Emily Sidoti Photography
Imagen de habitación de invitados moderna grande con paredes púrpuras y suelo de madera clara
Imagen de habitación de invitados moderna grande con paredes púrpuras y suelo de madera clara
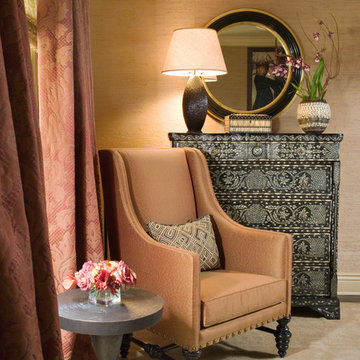
A luxurious master bedroom designed for supreme comfort and grace. A draped wall behind the bed disguised the uneven wall. The clients bed was black with a gilded design, so the room colors coordinated with it beautifully. The painted bedside commode is by David Duncan Livingston
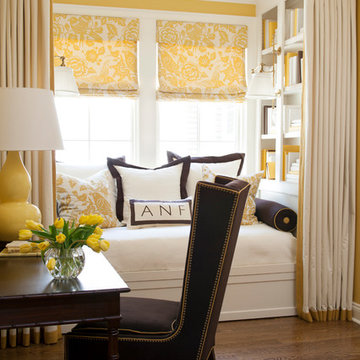
Photography by Nancy Nolan
Modelo de dormitorio principal clásico renovado con paredes amarillas, suelo de madera oscura y con escritorio
Modelo de dormitorio principal clásico renovado con paredes amarillas, suelo de madera oscura y con escritorio
10.108 ideas para dormitorios con paredes púrpuras y paredes amarillas
1
