1.796 ideas para dormitorios con paredes marrones
Filtrar por
Presupuesto
Ordenar por:Popular hoy
221 - 240 de 1796 fotos
Artículo 1 de 3
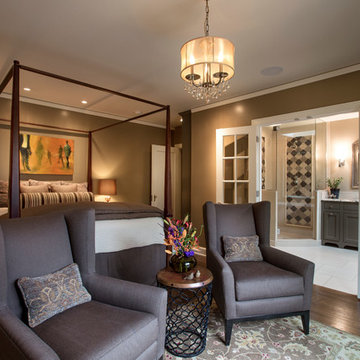
John Valls
Foto de dormitorio principal clásico grande con paredes marrones, suelo de madera oscura y suelo marrón
Foto de dormitorio principal clásico grande con paredes marrones, suelo de madera oscura y suelo marrón
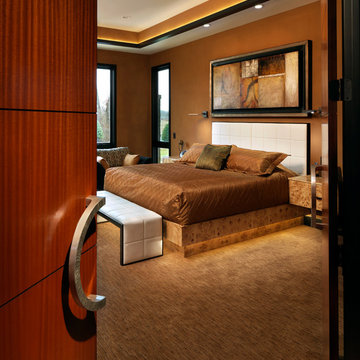
Diseño de dormitorio principal ecléctico de tamaño medio con paredes marrones y moqueta
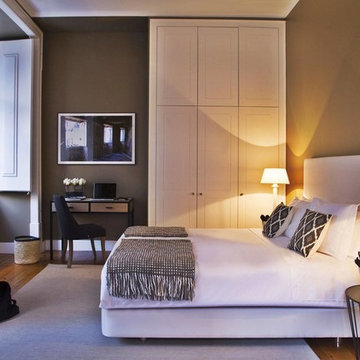
purezza
Petit bureau métal et chêne : MIT110
Sur www.signature.fr
Diseño de dormitorio principal clásico renovado grande sin chimenea con paredes marrones, suelo de madera en tonos medios y con escritorio
Diseño de dormitorio principal clásico renovado grande sin chimenea con paredes marrones, suelo de madera en tonos medios y con escritorio
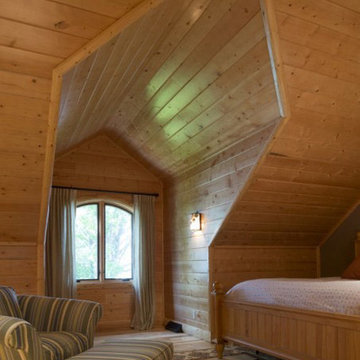
For more info on this home such as prices, floor plan, go to www.goldeneagleloghomes.com
Imagen de dormitorio rural grande con paredes marrones
Imagen de dormitorio rural grande con paredes marrones
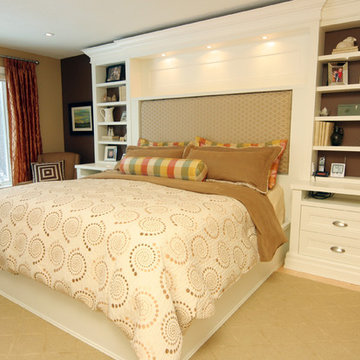
Master bedroom with built in storage around the headboard - as well as on the opposite wall (shown in additional photo).
This project is 5+ years old. Most items shown are custom (eg. millwork, upholstered furniture, drapery). Most goods are no longer available. Benjamin Moore paint.
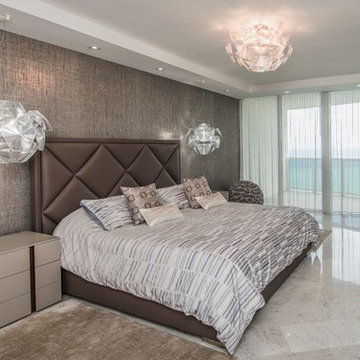
Luxury Master Bedroom
Diseño de dormitorio principal contemporáneo de tamaño medio sin chimenea con paredes marrones y suelo de mármol
Diseño de dormitorio principal contemporáneo de tamaño medio sin chimenea con paredes marrones y suelo de mármol
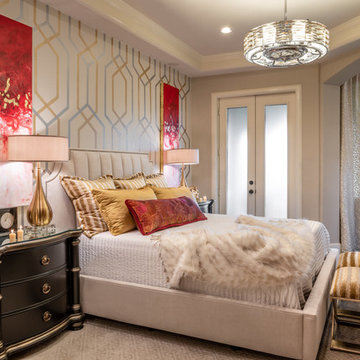
A master bedroom with a sitting area makes this space one you can stay in for a while. Pops of red draw the eye around the room.
Diseño de dormitorio principal tradicional grande con paredes marrones, suelo de madera oscura, todas las chimeneas, marco de chimenea de madera y suelo marrón
Diseño de dormitorio principal tradicional grande con paredes marrones, suelo de madera oscura, todas las chimeneas, marco de chimenea de madera y suelo marrón
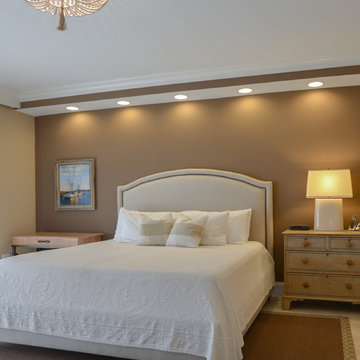
In-house designer, Julie, used a monochromatic theme keeping it very clean and crisp for this master bedroom. The room features a beige, linen platform bed, which is actually a motorized, custom bed. The owner can adjust the side rails to hide all of the components. Julie chose a cotton blend for the nailhead trim headboard.
The beautiful chandelier is by Ro Sham Beaux - http://ro-sham-beaux.com/.
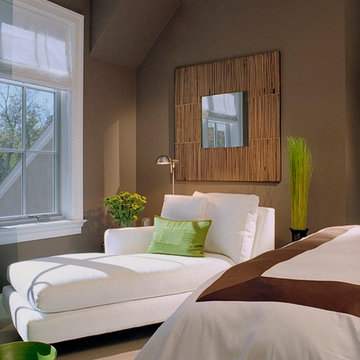
Roeder Design Group, Inc.,
Elizabeth Roeder,
Don Pearse Photographers
Modelo de habitación de invitados actual de tamaño medio con paredes marrones y moqueta
Modelo de habitación de invitados actual de tamaño medio con paredes marrones y moqueta
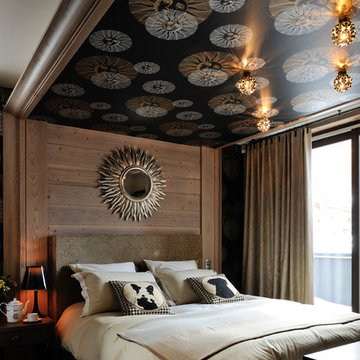
Studio Erick Saillet
Diseño de dormitorio principal tradicional de tamaño medio con paredes marrones
Diseño de dormitorio principal tradicional de tamaño medio con paredes marrones
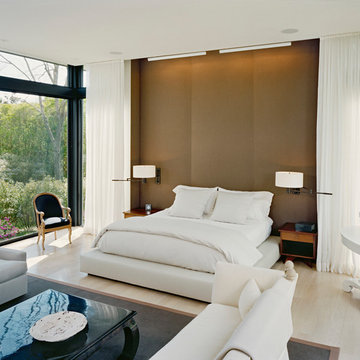
Jeff Heatley
Diseño de dormitorio principal contemporáneo de tamaño medio con paredes marrones y suelo de madera clara
Diseño de dormitorio principal contemporáneo de tamaño medio con paredes marrones y suelo de madera clara
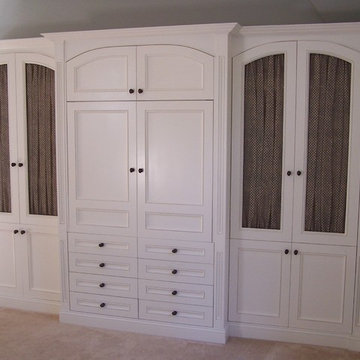
A traditional bedroom wall unit with drawers for storage and two large center doors that slide inward to reveal a television
Foto de dormitorio principal clásico de tamaño medio con paredes marrones y moqueta
Foto de dormitorio principal clásico de tamaño medio con paredes marrones y moqueta
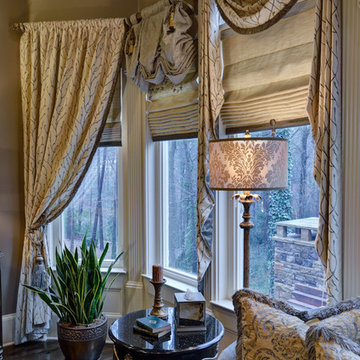
Designed by By Home Expressions Interiors by Laura Bloom
Ejemplo de dormitorio principal clásico grande con paredes marrones y suelo de madera oscura
Ejemplo de dormitorio principal clásico grande con paredes marrones y suelo de madera oscura
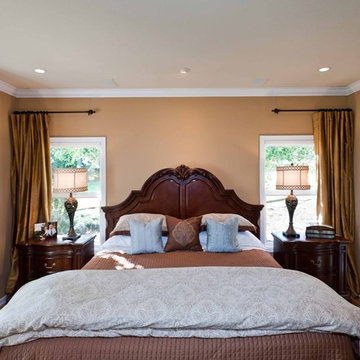
After raising their five children, these empty-nesters were ready to say goodbye to their outdated 1990’s master suite complete with blue laminate countertops, wall-to-wall carpeting (even in the bathroom) and brass Hollywood lighting. The couple looked forward to regular visits from their children and grandchildren, and wanted to create a warm, inviting master suite that they all could enjoy together.
We teamed with general contractor Stanley Renovation and Design for the remodeling and custom cabinetry. The master suite was reconfigured to include a built-in entertainment center, a more comprehensive and stately bathroom vanity, adding character to the space with millwork and doors, and a spacious and bright shower for two.
For more about Angela Todd Studios, click here: https://www.angelatoddstudios.com/
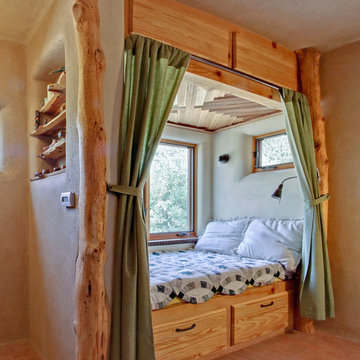
Reading nook in the main bedroom. Custom wood work made from wood salvaged from the site and milled.
A design-build project by Sustainable Builders llc of Taos NM. Photo by Thomas Soule of Sustainable Builders llc. Visit sustainablebuilders.net to explore virtual tours of this and other projects.
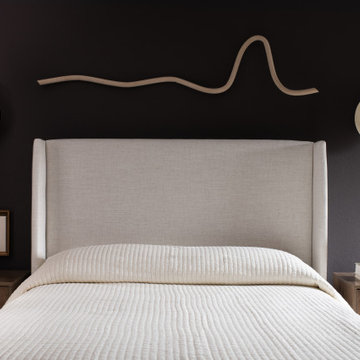
The design is a modern take on the traditional men’s club style by blending deep dark brown walls and dark blue accent pieces with organic and linen textiles to brighten up the space.
The final touch is artwork with meaning and intent. Truly a space to unwind and re-charge.
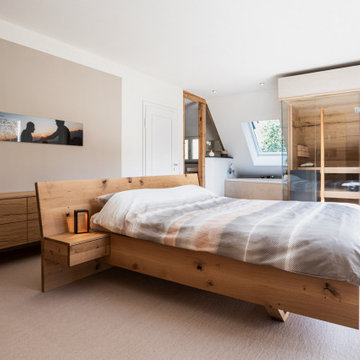
Renovierung eines Schlafzimmers im Dachgeschoss. Im Zuge einer grösseren Renovierungsmassnahme wurde der bisher abgetrennte Kniestock mit Kriechgang geöffnet und dem Schlafzimmer hinzugeführt. Durch die Vergrößerung des Raumes konnte nun der Wunsch realisiert werden im Schlafzimmer die Kleiderschränke unterzubringen. Maximaler Stauraum wurde dadurch geschaffen, dass die Schränke quer zur Dachschräge verlaufen und dadurch die doppelte Menge an Stauraum entstand, ein besondere Kniff mit dem die Bauherrschaft super happy ist!
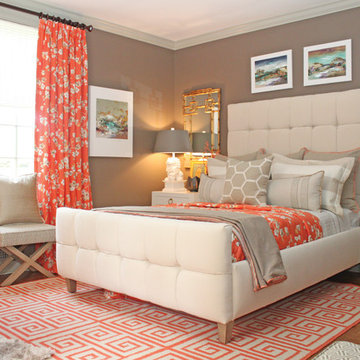
Carley Hamilton, U-Fab.com
Imagen de dormitorio principal asiático de tamaño medio sin chimenea con paredes marrones y suelo de madera oscura
Imagen de dormitorio principal asiático de tamaño medio sin chimenea con paredes marrones y suelo de madera oscura
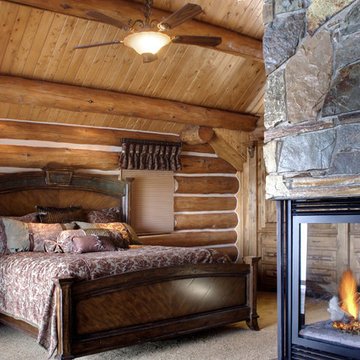
Diseño de dormitorio principal rústico de tamaño medio con moqueta, chimenea de doble cara, marco de chimenea de piedra, paredes marrones y suelo beige
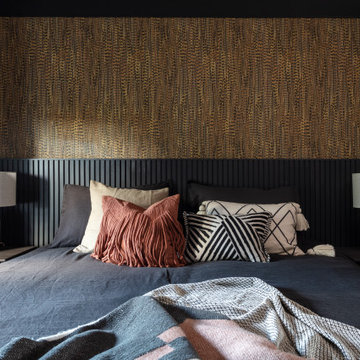
Foto de habitación de invitados contemporánea de tamaño medio sin chimenea con paredes marrones, suelo de madera oscura y suelo marrón
1.796 ideas para dormitorios con paredes marrones
12