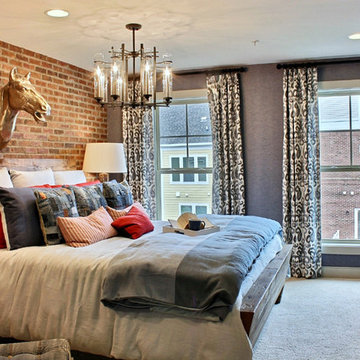8.699 ideas para dormitorios con paredes marrones
Filtrar por
Presupuesto
Ordenar por:Popular hoy
81 - 100 de 8699 fotos
Artículo 1 de 2
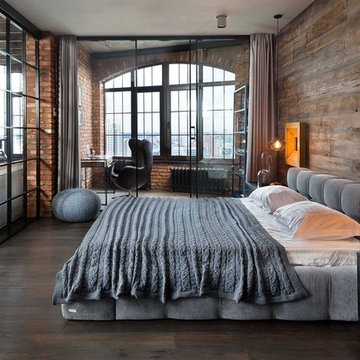
Designer Martin Architects
Foto de dormitorio industrial con suelo de baldosas de cerámica, suelo marrón y paredes marrones
Foto de dormitorio industrial con suelo de baldosas de cerámica, suelo marrón y paredes marrones
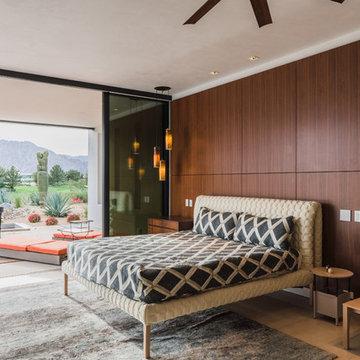
Foto de dormitorio retro con paredes marrones, suelo de madera en tonos medios y suelo marrón
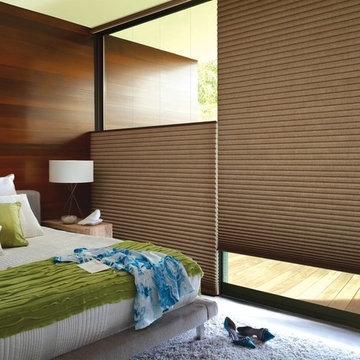
Diseño de dormitorio principal retro de tamaño medio sin chimenea con paredes marrones
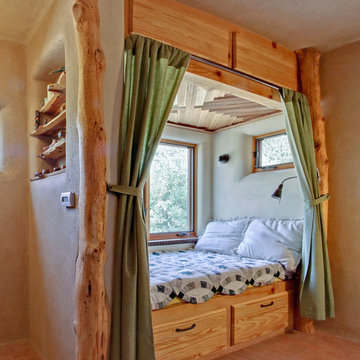
Reading nook in the main bedroom. Custom wood work made from wood salvaged from the site and milled.
A design-build project by Sustainable Builders llc of Taos NM. Photo by Thomas Soule of Sustainable Builders llc. Visit sustainablebuilders.net to explore virtual tours of this and other projects.
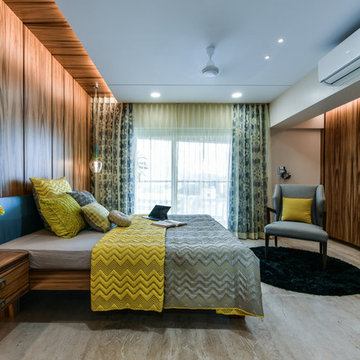
Imagen de dormitorio principal contemporáneo sin chimenea con paredes marrones y suelo beige
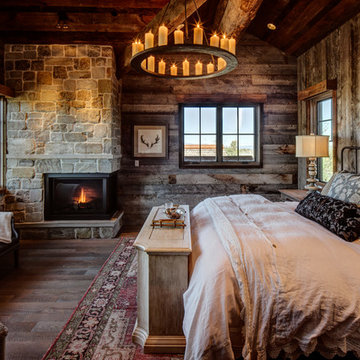
bedroom with fireplace, exposed beams, guest bedroom, mountain home, reclaimed wood timber,
Foto de habitación de invitados rural con chimenea de esquina, marco de chimenea de piedra, suelo marrón, paredes marrones y suelo de madera oscura
Foto de habitación de invitados rural con chimenea de esquina, marco de chimenea de piedra, suelo marrón, paredes marrones y suelo de madera oscura
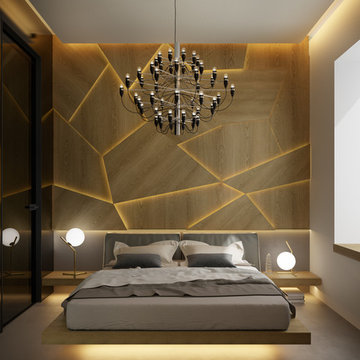
Foto de dormitorio principal moderno pequeño con paredes marrones, suelo de piedra caliza y suelo gris
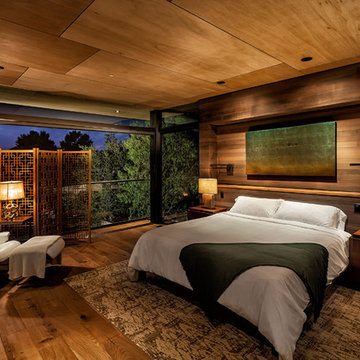
Foto de dormitorio principal de estilo zen con paredes marrones, suelo de madera oscura y suelo marrón
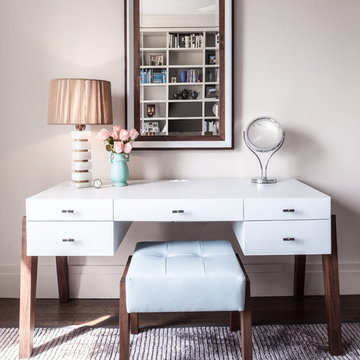
Master bedroom vanity and stool from our Flambeau collection, mirror from the Shaver/Melahn Classics line. James Koch, photographer
Ejemplo de dormitorio clásico renovado sin chimenea con paredes marrones y suelo de madera oscura
Ejemplo de dormitorio clásico renovado sin chimenea con paredes marrones y suelo de madera oscura
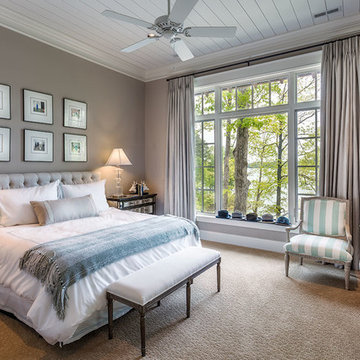
Imagen de habitación de invitados clásica renovada grande sin chimenea con paredes marrones y moqueta
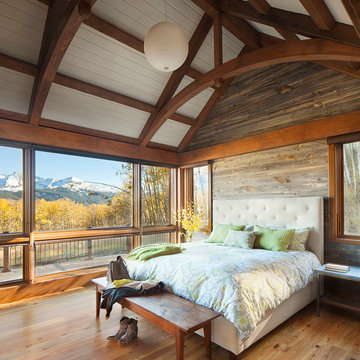
When full-time Massachusetts residents contemplate building a second home in Telluride, Colorado the question immediately arises; does it make most sense to hire a regionally based Rocky Mountain architect or a sea level architect conveniently located for all of the rigorous collaboration required for successful bespoke home design. Determined to prove the latter true, Siemasko + Verbridge accompanied the potential client as they scoured the undulating Telluride landscape in search of the perfect house site.
The selected site’s harmonious balance of untouched meadow rising up to meet the edge of an aspen grove and the opposing 180 degree view of Wilson’s Range spoke to everyone. A plateau just beyond a fork in the meadow provided a natural flatland, requiring little excavation and yet the right amount of upland slope to capture the views. The intrinsic character of the site was only enriched by an elk trail and snake-rail fence.
Establishing the expanse of Wilson’s range would be best served by rejecting the notion of selected views, the central sweeping curve of the roof inverts a small saddle in the range with which it is perfectly aligned. The soaring wave of custom windows and the open floor plan make the relatively modest house feel sizable despite its footprint of just under 2,000 square feet. Officially a two bedroom home, the bunk room and loft allow the home to comfortably sleep ten, encouraging large gatherings of family and friends. The home is completely off the grid in response to the unique and fragile qualities of the landscape. Great care was taken to respect the regions vernacular through the use of mostly native materials and a palette derived from the terrain found at 9,820 feet above sea level.
Photographer: Gibeon Photography
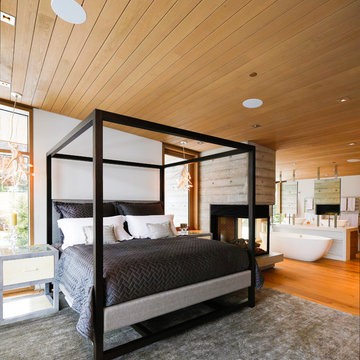
Ema Peters
Ejemplo de dormitorio principal rústico grande con paredes marrones, suelo de madera clara, chimenea de doble cara y marco de chimenea de madera
Ejemplo de dormitorio principal rústico grande con paredes marrones, suelo de madera clara, chimenea de doble cara y marco de chimenea de madera
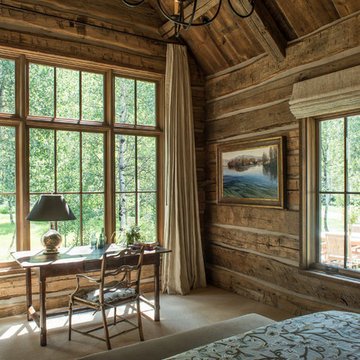
Coming from Minnesota this couple already had an appreciation for a woodland retreat. Wanting to lay some roots in Sun Valley, Idaho, guided the incorporation of historic hewn, stone and stucco into this cozy home among a stand of aspens with its eye on the skiing and hiking of the surrounding mountains.
Miller Architects, PC
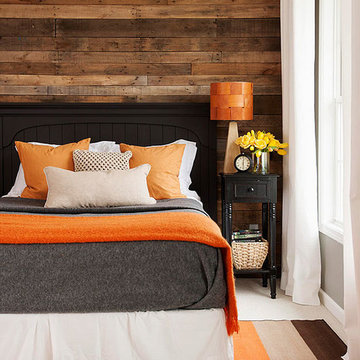
Reclaimed white pine wall paneling from once the largest wood grain elevator in the world.
5" wide x random lengths and thickness. Nail holes cracks and weathered distressing.
Sold by the square foot.
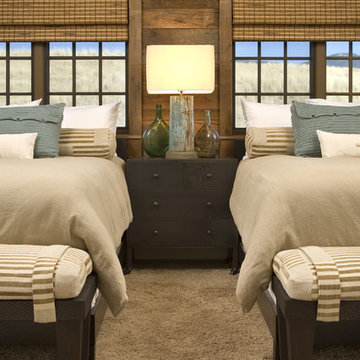
Photo by Gordon Gregory, Interior design by Carter Kay Interiors.
Modelo de habitación de invitados rústica de tamaño medio con moqueta y paredes marrones
Modelo de habitación de invitados rústica de tamaño medio con moqueta y paredes marrones
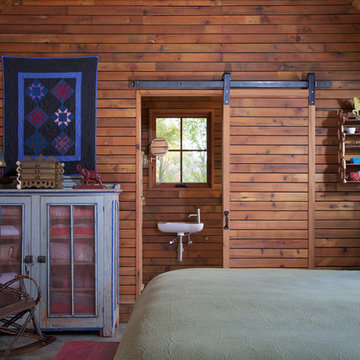
This 350 square-foot vacation home annex accommodates a kitchen, sleeping/living room and full bath. The simple geometry of the structure allows for minimal detailing and excellent economy of construction costs. The interior is clad with reclaimed pine and the kitchen is finished with polished stainless steel for ease of maintenance.
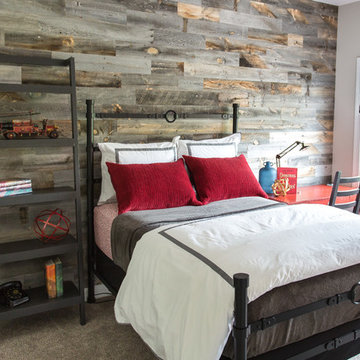
We used a lot of cool texture for this boy's bedroom! Stikwood on the walls, hand-fabricated iron bed with metal buckle, soft furry blanket and deep red corduroy.
Photography: Helen John
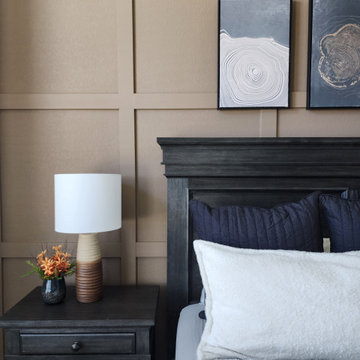
We designed and installed this square grid board and batten wall in this primary suite. It is painted Coconut Shell by Behr. Black channel tufted euro shams were added to the existing bedding. We also updated the nightstands with new table lamps and decor, added a new rug, curtains, artwork floor mirror and faux yuca tree. To create better flow in the space, we removed the outward swing door that leads to the en suite bathroom and installed a modern barn door.
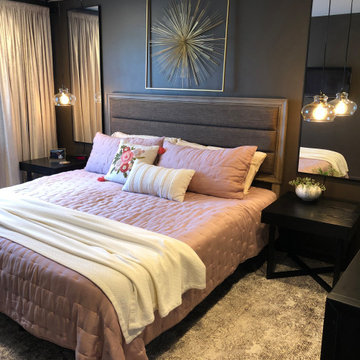
The love of browns and rich colors remains but the finished room is a hotel-style retreat. The client found the art over the bed while on a recent trip and it's just what pulls this whole room together. The pillow is my other favorite accent (a-la-Target!) All the lighting is all controlled by a small remote; even the string lights in the branches!
8.699 ideas para dormitorios con paredes marrones
5
