2.916 ideas para dormitorios con paredes grises y todos los diseños de techos
Filtrar por
Presupuesto
Ordenar por:Popular hoy
81 - 100 de 2916 fotos
Artículo 1 de 3

This family of 5 was quickly out-growing their 1,220sf ranch home on a beautiful corner lot. Rather than adding a 2nd floor, the decision was made to extend the existing ranch plan into the back yard, adding a new 2-car garage below the new space - for a new total of 2,520sf. With a previous addition of a 1-car garage and a small kitchen removed, a large addition was added for Master Bedroom Suite, a 4th bedroom, hall bath, and a completely remodeled living, dining and new Kitchen, open to large new Family Room. The new lower level includes the new Garage and Mudroom. The existing fireplace and chimney remain - with beautifully exposed brick. The homeowners love contemporary design, and finished the home with a gorgeous mix of color, pattern and materials.
The project was completed in 2011. Unfortunately, 2 years later, they suffered a massive house fire. The house was then rebuilt again, using the same plans and finishes as the original build, adding only a secondary laundry closet on the main level.
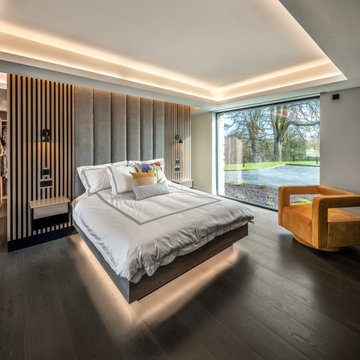
Ejemplo de dormitorio contemporáneo con paredes grises, suelo de madera oscura, suelo marrón y bandeja
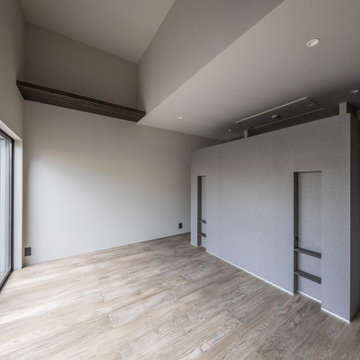
Ejemplo de dormitorio gris y gris y negro moderno de tamaño medio sin chimenea con paredes grises, suelo de madera clara, suelo gris, papel pintado y papel pintado
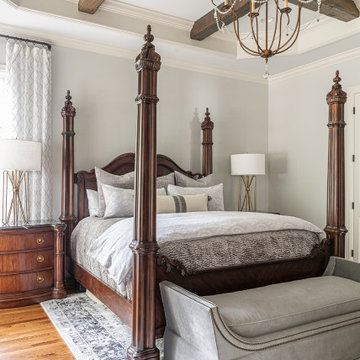
We updated the Master Bedroom by adding exposed beams and shabby chic chandelier in the tray ceiling, fabulous bedside lamps, transitional area rug, bedding, window treatments and accessories.
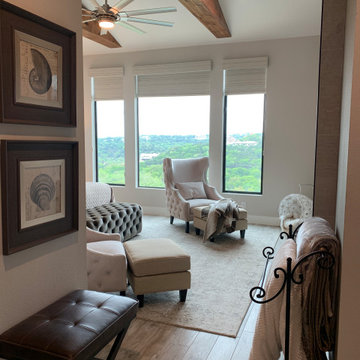
Master bedroom with oversized headboard and large expansive windows with exposed wooden beams and electric fireplace
Diseño de dormitorio principal tradicional renovado grande con paredes grises, suelo de baldosas de porcelana, chimeneas suspendidas, marco de chimenea de baldosas y/o azulejos, suelo beige y vigas vistas
Diseño de dormitorio principal tradicional renovado grande con paredes grises, suelo de baldosas de porcelana, chimeneas suspendidas, marco de chimenea de baldosas y/o azulejos, suelo beige y vigas vistas
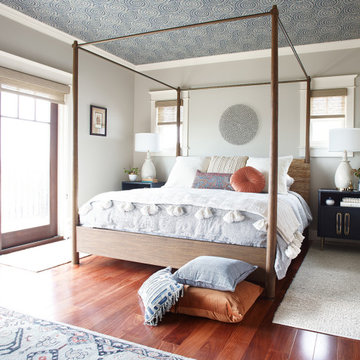
Diseño de dormitorio tradicional renovado con paredes grises, suelo de madera en tonos medios, suelo marrón y papel pintado
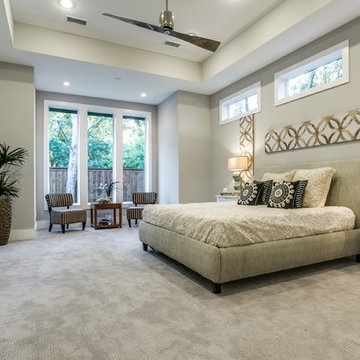
This open and spacious Master Retreat is inviting and has views of the backyard. It is both light and airy with the addition of the transom windows above the bed. Combined with a seating area that overlooks the backyard allows for you to be comfortable and spread out in the private area.
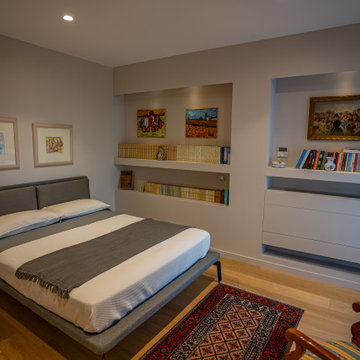
Ejemplo de habitación de invitados ecléctica de tamaño medio con paredes grises, suelo de madera clara y bandeja
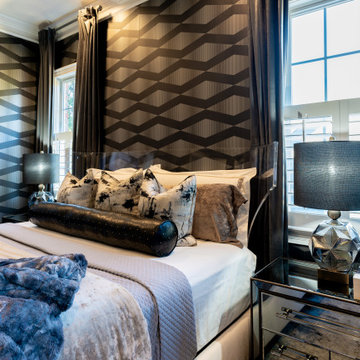
Foto de dormitorio principal minimalista grande con paredes grises, moqueta, chimeneas suspendidas, todas las repisas de chimenea, suelo beige, bandeja y papel pintado

This 2-story home includes a 3- car garage with mudroom entry, an inviting front porch with decorative posts, and a screened-in porch. The home features an open floor plan with 10’ ceilings on the 1st floor and impressive detailing throughout. A dramatic 2-story ceiling creates a grand first impression in the foyer, where hardwood flooring extends into the adjacent formal dining room elegant coffered ceiling accented by craftsman style wainscoting and chair rail. Just beyond the Foyer, the great room with a 2-story ceiling, the kitchen, breakfast area, and hearth room share an open plan. The spacious kitchen includes that opens to the breakfast area, quartz countertops with tile backsplash, stainless steel appliances, attractive cabinetry with crown molding, and a corner pantry. The connecting hearth room is a cozy retreat that includes a gas fireplace with stone surround and shiplap. The floor plan also includes a study with French doors and a convenient bonus room for additional flexible living space. The first-floor owner’s suite boasts an expansive closet, and a private bathroom with a shower, freestanding tub, and double bowl vanity. On the 2nd floor is a versatile loft area overlooking the great room, 2 full baths, and 3 bedrooms with spacious closets.
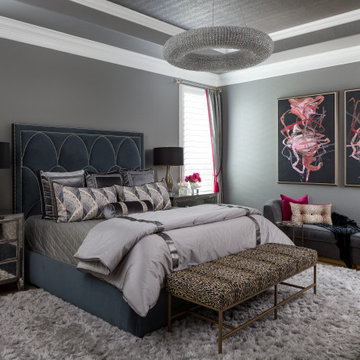
Ejemplo de dormitorio principal clásico renovado grande sin chimenea con paredes grises, suelo de madera clara, suelo marrón y papel pintado
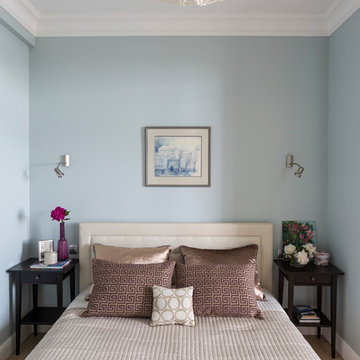
Вид из спальни на гостиную. Спальня отделена от гостиной небольшими выступами стен и шторами из легкого тюля
Diseño de dormitorio principal contemporáneo pequeño con paredes grises, suelo de madera clara, suelo beige, bandeja y papel pintado
Diseño de dormitorio principal contemporáneo pequeño con paredes grises, suelo de madera clara, suelo beige, bandeja y papel pintado
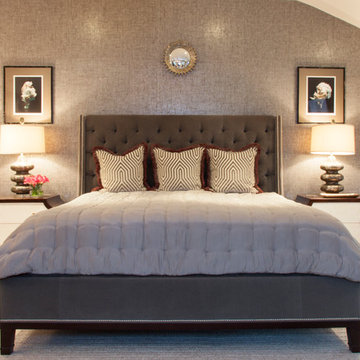
Toni Deis
Ejemplo de dormitorio principal y abovedado tradicional renovado con paredes grises, papel pintado, suelo marrón y suelo de madera en tonos medios
Ejemplo de dormitorio principal y abovedado tradicional renovado con paredes grises, papel pintado, suelo marrón y suelo de madera en tonos medios
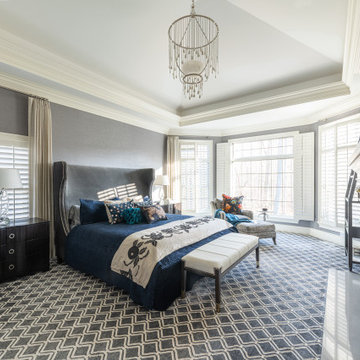
Modelo de dormitorio principal clásico renovado de tamaño medio sin chimenea con paredes grises, moqueta, marco de chimenea de baldosas y/o azulejos, suelo gris, madera y papel pintado
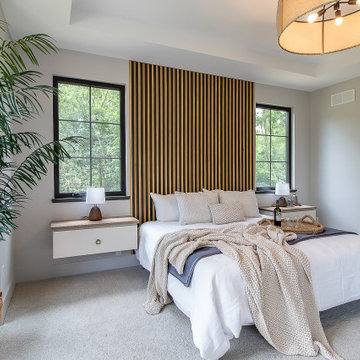
Our Barrington model features master bedroom with a custom slat headboard and floating nightstands. Come check it out!
.
.
#payneandpayne #homebuilder #homedecor #custombuild #slatwall #slatheadboard
#ohiocustomhomes #masterbedroom #floatingnightstand #clevelandbuilders #auroraohio #AtHomeCLE #barrington
@jenawalker.interiordesign
?@paulceroky
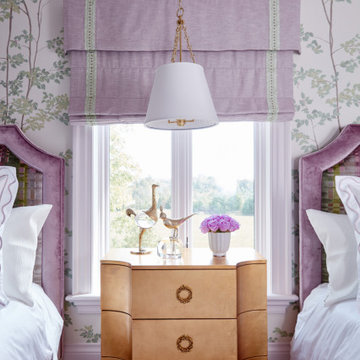
This estate is a transitional home that blends traditional architectural elements with clean-lined furniture and modern finishes. The fine balance of curved and straight lines results in an uncomplicated design that is both comfortable and relaxing while still sophisticated and refined. The red-brick exterior façade showcases windows that assure plenty of light. Once inside, the foyer features a hexagonal wood pattern with marble inlays and brass borders which opens into a bright and spacious interior with sumptuous living spaces. The neutral silvery grey base colour palette is wonderfully punctuated by variations of bold blue, from powder to robin’s egg, marine and royal. The anything but understated kitchen makes a whimsical impression, featuring marble counters and backsplashes, cherry blossom mosaic tiling, powder blue custom cabinetry and metallic finishes of silver, brass, copper and rose gold. The opulent first-floor powder room with gold-tiled mosaic mural is a visual feast.
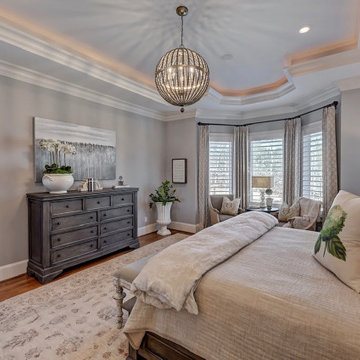
Open and airy master bedroom that was painted in a soft gray pallet of silver chain by Sherwin Williams. The eclectic furniture pieces are a mix of old and new that blend well together and are a perfect pairing with the custom draperies, area rug and wooden beaded chandelier.
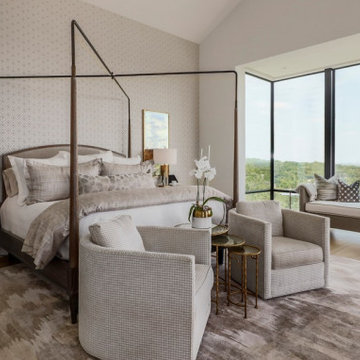
Foto de dormitorio principal y abovedado clásico renovado con paredes grises, suelo de madera clara y papel pintado
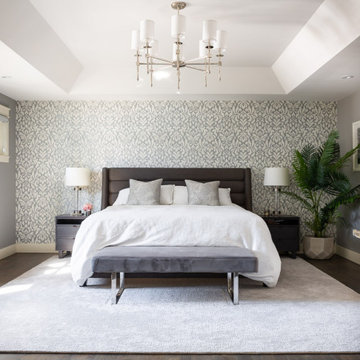
Imagen de dormitorio principal y abovedado moderno grande sin chimenea con paredes grises, suelo de madera oscura, suelo marrón, bandeja y papel pintado
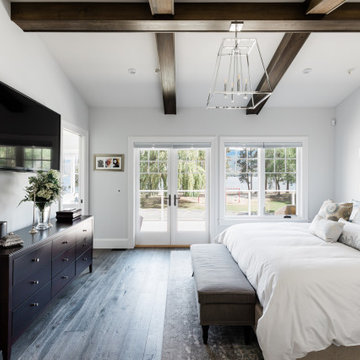
Foto de dormitorio principal tradicional renovado grande con paredes grises, suelo de madera en tonos medios, suelo marrón y vigas vistas
2.916 ideas para dormitorios con paredes grises y todos los diseños de techos
5