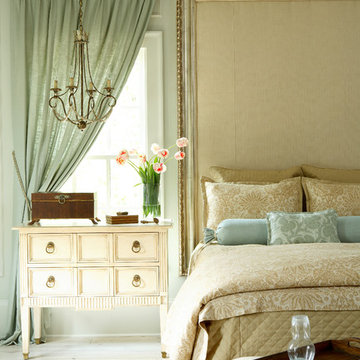Dormitorios
Filtrar por
Presupuesto
Ordenar por:Popular hoy
161 - 180 de 184.633 fotos
Artículo 1 de 3
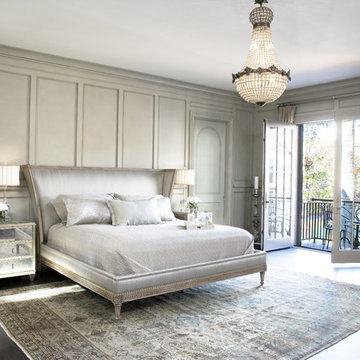
Carefully nestled among old growth trees and sited to showcase the remarkable views of Lake Keowee at every given opportunity, this South Carolina architectural masterpiece was designed to meet USGBC LEED for Home standards. The great room affords access to the main level terrace and offers a view of the lake through a wall of limestone-cased windows. A towering coursed limestone fireplace, accented by a 163“ high 19th Century iron door from Italy, anchors the sitting area. Between the great room and dining room lies an exceptional 1913 satin ebony Steinway. An antique walnut trestle table surrounded by antique French chairs slip-covered in linen mark the spacious dining that opens into the kitchen.
Rachael Boling Photography
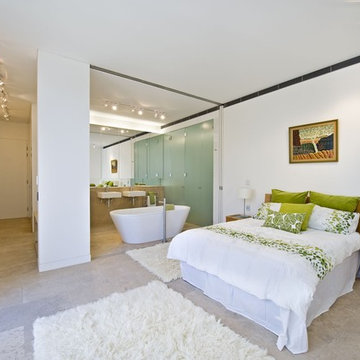
Apartment in Bellevue Hill Sydney.
Photographs by Susan Murray.
Modelo de dormitorio actual con paredes blancas
Modelo de dormitorio actual con paredes blancas
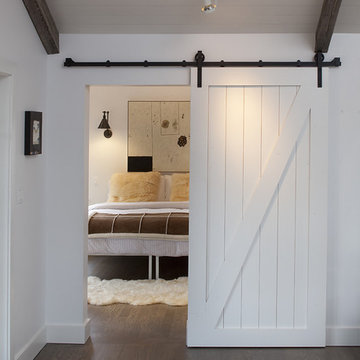
Imagen de dormitorio de estilo de casa de campo con paredes blancas y suelo de madera oscura
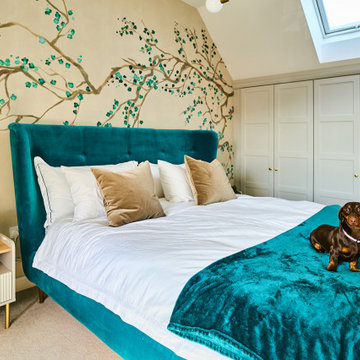
This loft bedroom was the big seeling point for the owners of this new build home. The vast space has such a perfect opportunity for storage space and has been utilised with these gorgeous traditional shaker-style wardrobes. The super king-sized bed is in a striking teal shade taking from the impressive wall mural that gives the space a bit of personal flair and warmth.
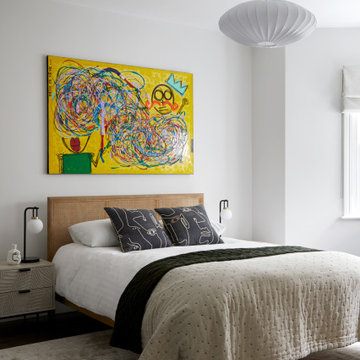
This artwork creates a bright, vibrant feature, as a centre point above the bed. The palette was kept calm and neutral with a continuation of the warm tones throughout the house.
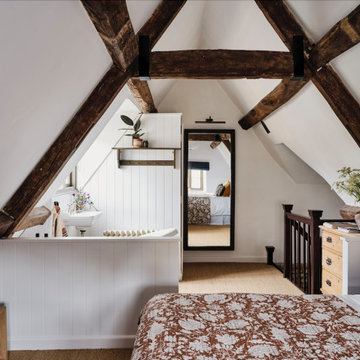
We added a super king bed, sisal carpets, a roll top bath & antique furniture to the open plan master suite at our Cotswolds Cottage project. Interior Design by Imperfect Interiors
Armada Cottage is available to rent at www.armadacottagecotswolds.co.uk
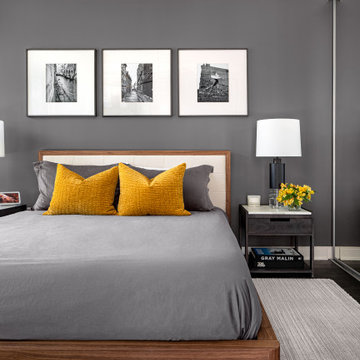
An intimate, dark bedroom creates a relaxing space to sleep with a subdued palette and pops of yellow. The bed is also very functional with concealed storage underneath.

King size bed with grey- blue nightstands, brass chandelier, velvet chairs, round table lamps, custom artwork, linen curtains with brass rods, warm earth tones, bright and airy primary bedroom.
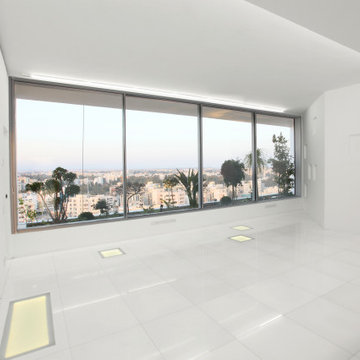
The Modern apartments of Tower 25 overlooking the city of Nicosia Cyprus. This structure is 10 stories tall and features 6 office floors, 2 residential floors and 2 shopping floors for the ultimate all-purpose building.
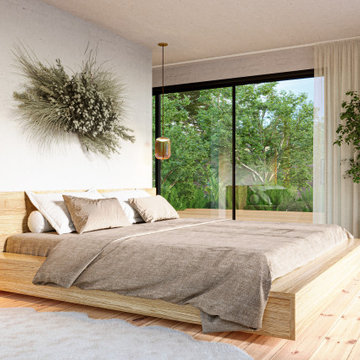
In this view, a sculpture made from dried California native plants such as Santa Cruz Island Buckwheat and White Sage hangs above the bed, reinforcing the connection with the natural landscape outside. The smokey brown blown glass pendant lights on either side of the bed hang from a natural fiber cord to create a textural contrast with the smoothness of the glass and a warm glow of light within the room.
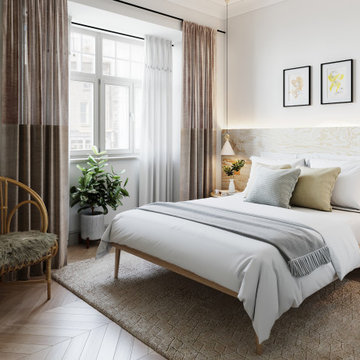
The Client wanted to create a calm and serene retreat atmosphere in the hotel rooms, making them feel brighter, and spacious, with a Japandi-style feel to the room.
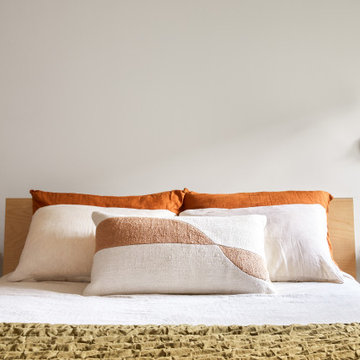
We updated this century-old iconic Edwardian San Francisco home to meet the homeowners' modern-day requirements while still retaining the original charm and architecture. The color palette was earthy and warm to play nicely with the warm wood tones found in the original wood floors, trim, doors and casework.
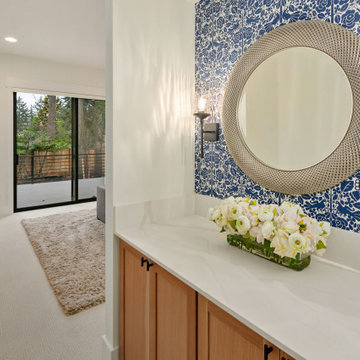
The Kelso's Guest Bed Drop Zone combines functionality and style to create a welcoming and organized space for guests. The black windows add a modern touch and create a striking contrast against the surrounding elements. The floral accent wall brings a pop of color and visual interest, adding a touch of personality to the room. A gray canvas bed frame serves as a comfortable and stylish centerpiece, complemented by a matching gray rug that adds texture and softness to the space. The gray shiplap wall adds a rustic charm and creates a cozy atmosphere. Gray wood end tables provide practical surfaces for guests to place their belongings or personal items. White table lamps on the end tables provide warm and ambient lighting for the space. The Kelso's Guest Bed Drop Zone is designed to make guests feel comfortable and well-taken care of, while also showcasing stylish design elements that enhance the overall aesthetic.
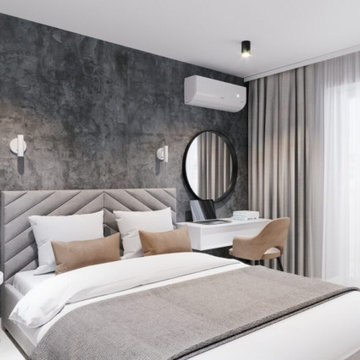
Дизайн-проект современной 3-комнатной квартиры
Diseño de dormitorio principal y gris y blanco actual de tamaño medio sin chimenea con paredes grises, suelo laminado, suelo beige y papel pintado
Diseño de dormitorio principal y gris y blanco actual de tamaño medio sin chimenea con paredes grises, suelo laminado, suelo beige y papel pintado
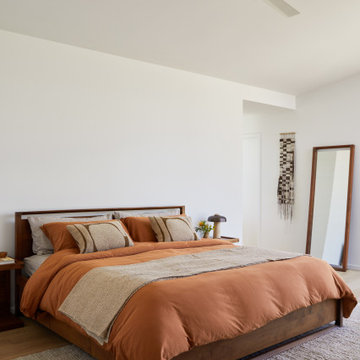
This Australian-inspired new construction was a successful collaboration between homeowner, architect, designer and builder. The home features a Henrybuilt kitchen, butler's pantry, private home office, guest suite, master suite, entry foyer with concealed entrances to the powder bathroom and coat closet, hidden play loft, and full front and back landscaping with swimming pool and pool house/ADU.
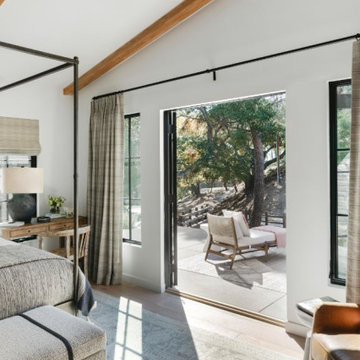
We planned a thoughtful redesign of this beautiful home while retaining many of the existing features. We wanted this house to feel the immediacy of its environment. So we carried the exterior front entry style into the interiors, too, as a way to bring the beautiful outdoors in. In addition, we added patios to all the bedrooms to make them feel much bigger. Luckily for us, our temperate California climate makes it possible for the patios to be used consistently throughout the year.
The original kitchen design did not have exposed beams, but we decided to replicate the motif of the 30" living room beams in the kitchen as well, making it one of our favorite details of the house. To make the kitchen more functional, we added a second island allowing us to separate kitchen tasks. The sink island works as a food prep area, and the bar island is for mail, crafts, and quick snacks.
We designed the primary bedroom as a relaxation sanctuary – something we highly recommend to all parents. It features some of our favorite things: a cognac leather reading chair next to a fireplace, Scottish plaid fabrics, a vegetable dye rug, art from our favorite cities, and goofy portraits of the kids.
---
Project designed by Courtney Thomas Design in La Cañada. Serving Pasadena, Glendale, Monrovia, San Marino, Sierra Madre, South Pasadena, and Altadena.
For more about Courtney Thomas Design, see here: https://www.courtneythomasdesign.com/
To learn more about this project, see here:
https://www.courtneythomasdesign.com/portfolio/functional-ranch-house-design/
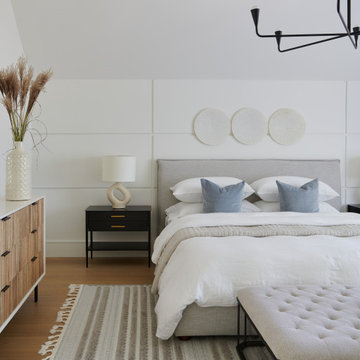
Ejemplo de dormitorio abovedado actual de tamaño medio con paredes blancas, suelo de madera en tonos medios y suelo marrón

Diseño de dormitorio principal tradicional renovado grande con paredes blancas, suelo de madera clara, todas las chimeneas, marco de chimenea de piedra, suelo beige, madera y madera

Modern farmhouse primary bedroom design with wainscoting accent wall painted black, upholstered bed and rustic nightstands.
Ejemplo de dormitorio principal de estilo de casa de campo de tamaño medio con paredes blancas, suelo vinílico, suelo marrón y boiserie
Ejemplo de dormitorio principal de estilo de casa de campo de tamaño medio con paredes blancas, suelo vinílico, suelo marrón y boiserie
9
