257 ideas para dormitorios con paredes grises y casetón
Filtrar por
Presupuesto
Ordenar por:Popular hoy
41 - 60 de 257 fotos
Artículo 1 de 3
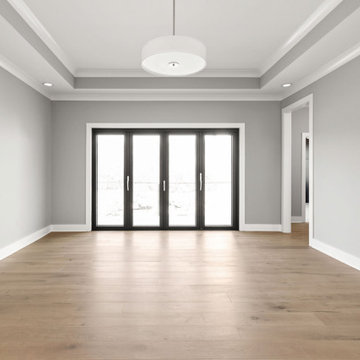
Custom on suite Master bedroom with folding doors out to own private deck with white oak engineered hardwood flooring and a pan ceiling, a kitchenette, a huge closet and custom bathroom complete this on suite.
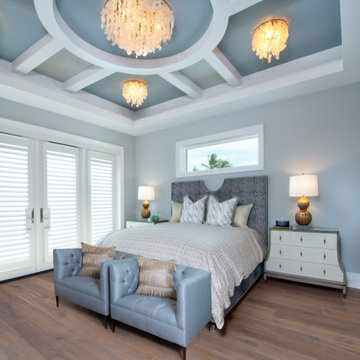
Foto de dormitorio principal marinero grande con paredes grises, suelo de madera en tonos medios, suelo marrón y casetón
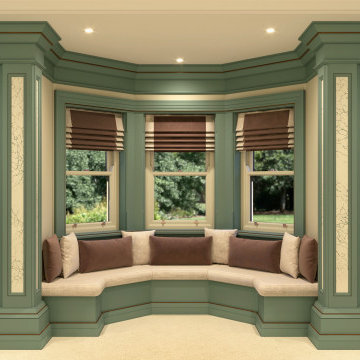
The Mistry Collection - Luxury Dressing Room
Modelo de dormitorio principal con paredes grises, moqueta, suelo blanco, casetón y madera
Modelo de dormitorio principal con paredes grises, moqueta, suelo blanco, casetón y madera
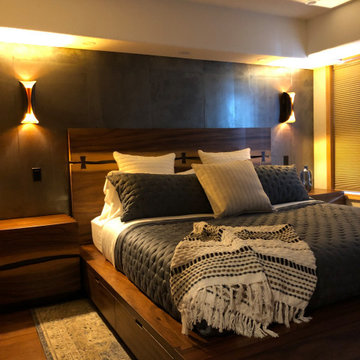
Client asked me for a rustic modern master bedroom. They wanted large dark gray tile as their accent wall. I chose a deep steel blue color to blend with the natural wood furniture.
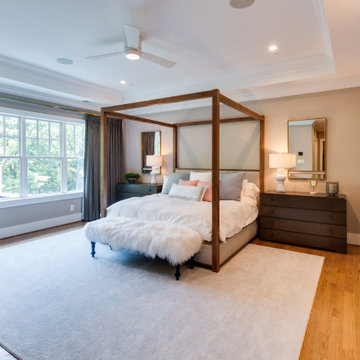
Large master bedroom suite with coffered ceiling and bank of windows.
Ejemplo de dormitorio principal de estilo americano grande con paredes grises, suelo de madera en tonos medios y casetón
Ejemplo de dormitorio principal de estilo americano grande con paredes grises, suelo de madera en tonos medios y casetón
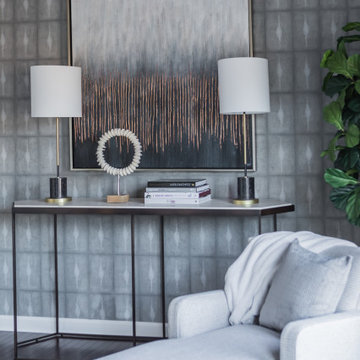
A sanctuary. A retreat. A luxury hotel room. A master bedroom featuring upholstered poster bed, shargeen wallpapered accent walls, and architectural photography. A perfect mix of layers and textures.
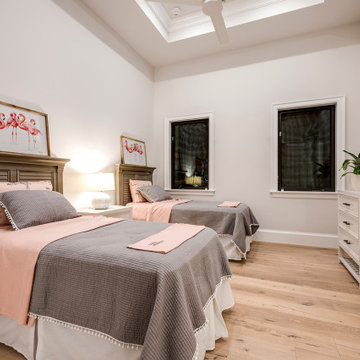
This coastal 4 bedroom house plan features 4 bathrooms, 2 half baths and a 3 car garage. Its design includes a slab foundation, CMU exterior walls, cement tile roof and a stucco finish. The dimensions are as follows: 74′ wide; 94′ deep and 27’3″ high. Features include an open floor plan and a covered lanai with fireplace and outdoor kitchen. Amenities include a great room, island kitchen with pantry, dining room and a study. The master bedroom includes 2 walk-in closets. The master bath features dual sinks, a vanity and a unique tub and shower design! Three bedrooms and 3 bathrooms are located on the opposite side of the house. There is also a pool bath.
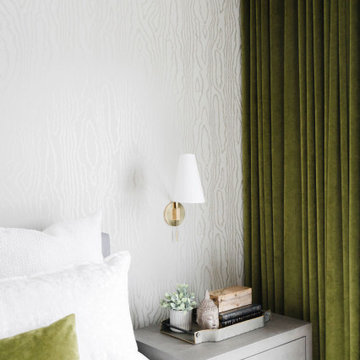
A soft white, green & gold colour palette lends to a calming space, betting of a luxurious bedroom
Foto de dormitorio principal clásico renovado de tamaño medio sin chimenea con paredes grises, moqueta, suelo blanco, casetón y papel pintado
Foto de dormitorio principal clásico renovado de tamaño medio sin chimenea con paredes grises, moqueta, suelo blanco, casetón y papel pintado
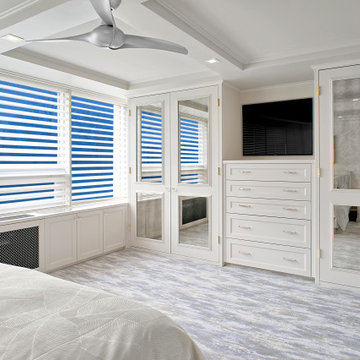
High rise master suite has new closet with antique mirror paneled doors. Cabinet that runs the length of the windows has a decorative mesh panel that hides a heating/ air-conditioning unit. The custom built-in armoires nestle storage drawers and TV niche. Photography by Norman Sizemore
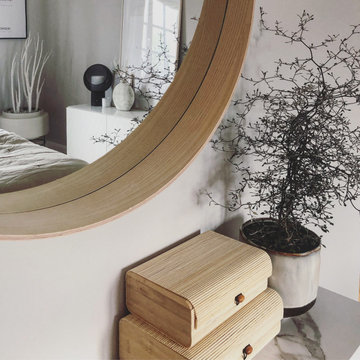
MÖBELIERUNG-FARBKONZEPT-UMGESTALTUNG
Alles hat ausgedient…das höre ich gerne.
Das Schlafzimmer sollte komplett neu eingerichtet werden. Gesagt..getan. Neues Konzept im skandinavischen Stil. Grautöne & schwarze Akzente schreien formlich nach dem Schlafzimmer.
Alles fügte sich nach und nach und am Ende kam das Ergebnis dabei raus .
Gemütlich und Alle überglücklich
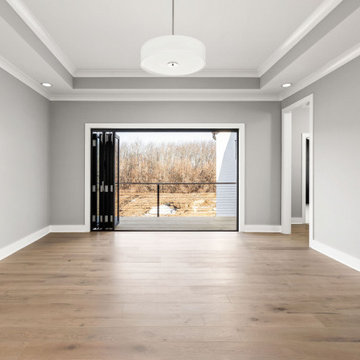
Custom on suite Master bedroom with folding doors out to own private deck with white oak engineered hardwood flooring and a pan ceiling, a kitchenette, a huge closet and custom bathroom complete this on suite.
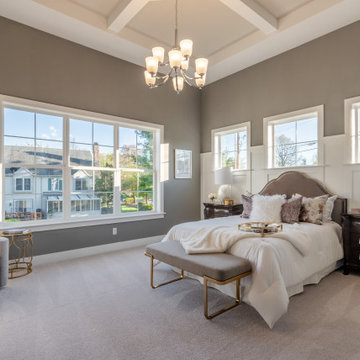
This 2-story home includes a 3- car garage with mudroom entry, an inviting front porch with decorative posts, and a screened-in porch. The home features an open floor plan with 10’ ceilings on the 1st floor and impressive detailing throughout. A dramatic 2-story ceiling creates a grand first impression in the foyer, where hardwood flooring extends into the adjacent formal dining room elegant coffered ceiling accented by craftsman style wainscoting and chair rail. Just beyond the Foyer, the great room with a 2-story ceiling, the kitchen, breakfast area, and hearth room share an open plan. The spacious kitchen includes that opens to the breakfast area, quartz countertops with tile backsplash, stainless steel appliances, attractive cabinetry with crown molding, and a corner pantry. The connecting hearth room is a cozy retreat that includes a gas fireplace with stone surround and shiplap. The floor plan also includes a study with French doors and a convenient bonus room for additional flexible living space. The first-floor owner’s suite boasts an expansive closet, and a private bathroom with a shower, freestanding tub, and double bowl vanity. On the 2nd floor is a versatile loft area overlooking the great room, 2 full baths, and 3 bedrooms with spacious closets.
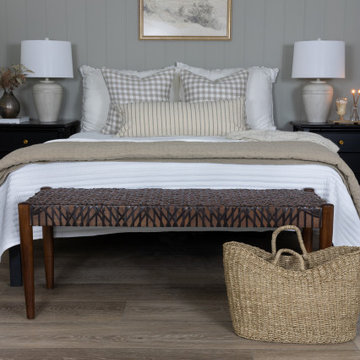
A gorgeous, varied mid-tone brown with wirebrushing to enhance the oak wood grain on every plank. This floor works with nearly every color combination. With the Modin Collection, we have raised the bar on luxury vinyl plank. The result is a new standard in resilient flooring. Modin offers true embossed in register texture, a low sheen level, a rigid SPC core, an industry-leading wear layer, and so much more.
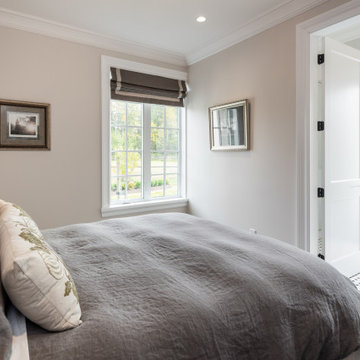
Imagen de habitación de invitados clásica de tamaño medio con paredes grises, moqueta, suelo blanco, casetón y papel pintado
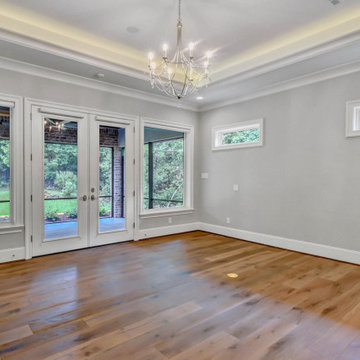
Ejemplo de dormitorio principal grande con paredes grises, suelo de madera en tonos medios, todas las chimeneas, marco de chimenea de piedra, suelo marrón y casetón
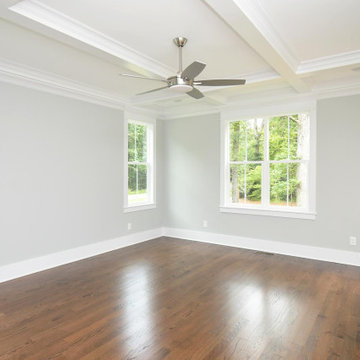
Dwight Myers Real Estate Photography
Imagen de dormitorio principal tradicional grande con paredes grises, suelo de madera en tonos medios, suelo marrón y casetón
Imagen de dormitorio principal tradicional grande con paredes grises, suelo de madera en tonos medios, suelo marrón y casetón
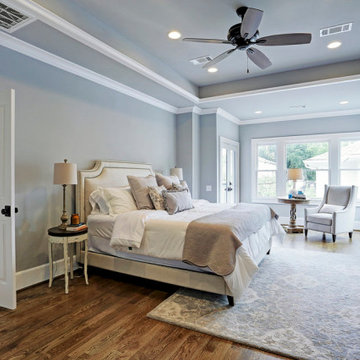
Imagen de dormitorio principal, gris y gris y blanco campestre extra grande con paredes grises, suelo de madera en tonos medios, suelo marrón y casetón
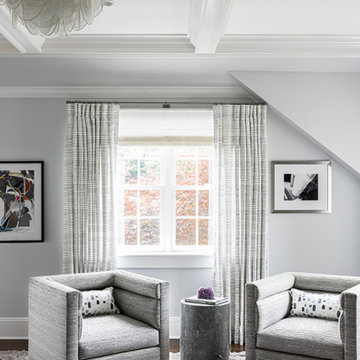
Modelo de dormitorio principal clásico renovado con paredes grises, moqueta y casetón
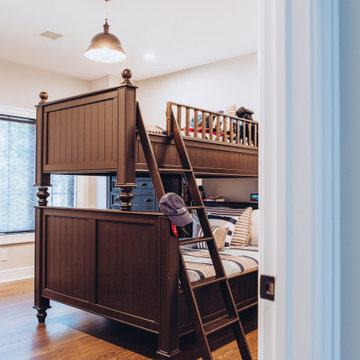
A bedroom built for a pre-teen! One of four second floor bedrooms this room features large closets.
Imagen de dormitorio moderno de tamaño medio con paredes grises, suelo de madera oscura y casetón
Imagen de dormitorio moderno de tamaño medio con paredes grises, suelo de madera oscura y casetón
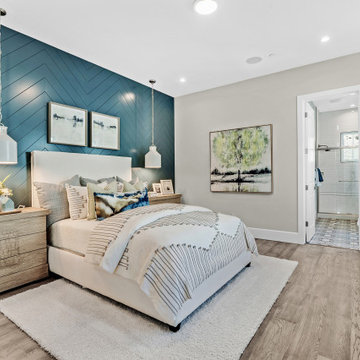
Ejemplo de habitación de invitados de estilo de casa de campo grande con paredes grises, suelo de baldosas de cerámica, suelo beige y casetón
257 ideas para dormitorios con paredes grises y casetón
3