257 ideas para dormitorios con paredes grises y casetón
Filtrar por
Presupuesto
Ordenar por:Popular hoy
21 - 40 de 257 fotos
Artículo 1 de 3
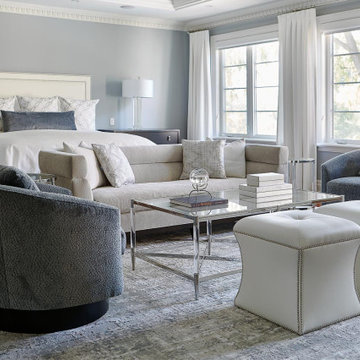
Gorgeous transitional primary bedroom with soft seating area in beige and blue tones.
Ejemplo de dormitorio principal tradicional grande con paredes grises, suelo de madera en tonos medios y casetón
Ejemplo de dormitorio principal tradicional grande con paredes grises, suelo de madera en tonos medios y casetón
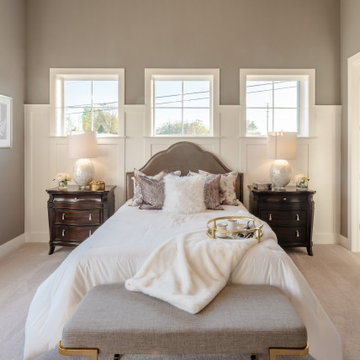
This 2-story home includes a 3- car garage with mudroom entry, an inviting front porch with decorative posts, and a screened-in porch. The home features an open floor plan with 10’ ceilings on the 1st floor and impressive detailing throughout. A dramatic 2-story ceiling creates a grand first impression in the foyer, where hardwood flooring extends into the adjacent formal dining room elegant coffered ceiling accented by craftsman style wainscoting and chair rail. Just beyond the Foyer, the great room with a 2-story ceiling, the kitchen, breakfast area, and hearth room share an open plan. The spacious kitchen includes that opens to the breakfast area, quartz countertops with tile backsplash, stainless steel appliances, attractive cabinetry with crown molding, and a corner pantry. The connecting hearth room is a cozy retreat that includes a gas fireplace with stone surround and shiplap. The floor plan also includes a study with French doors and a convenient bonus room for additional flexible living space. The first-floor owner’s suite boasts an expansive closet, and a private bathroom with a shower, freestanding tub, and double bowl vanity. On the 2nd floor is a versatile loft area overlooking the great room, 2 full baths, and 3 bedrooms with spacious closets.
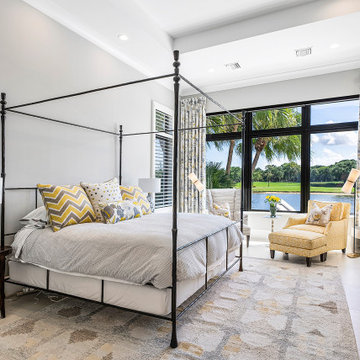
Ejemplo de dormitorio principal clásico renovado grande con paredes grises, suelo de baldosas de porcelana, suelo blanco y casetón
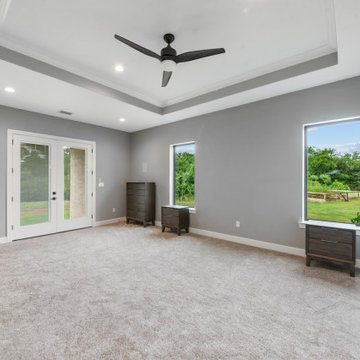
This home is the American Dream! How perfect that we get to celebrate it on the 4th of July weekend ?? 4,104 Total AC SQFT with 4 bedrooms, 4 bathrooms and 4-car garages with a Rustic Contemporary Multi-Generational Design.
This home has 2 primary suites on either end of the home with their own 5-piece bathrooms, walk-in closets and outdoor sitting areas for the most privacy. Some of the additional multi-generation features include: large kitchen & pantry with added cabinet space, the elder's suite includes sitting area, built in desk, ADA bathroom, large storage space and private lanai.
Raised study with Murphy bed, In-home theater with snack and drink station, laundry room with custom dog shower and workshop with bathroom all make their dreams complete! Everything in this home has a place and a purpose: the family, guests, and even the puppies!
.
.
.
#salcedohomes #multigenerational #multigenerationalliving #multigeneration #multigenerationhome #nextgeneration #nextgenerationhomes #motherinlawsuite #builder #customhomebuilder #buildnew #newconstruction #newconstructionhomes #dfwhomes #dfwbuilder #familybusiness #family #gatesatwatersedge #oakpointbuilder #littleelmbuilder #texasbuilder #faithfamilyandbeautifulhomes #2020focus
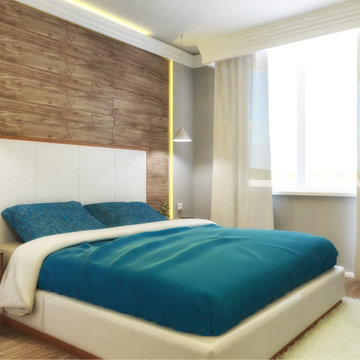
Foto de dormitorio principal y blanco y madera pequeño sin chimenea con paredes grises, suelo de madera en tonos medios, suelo beige, casetón y madera
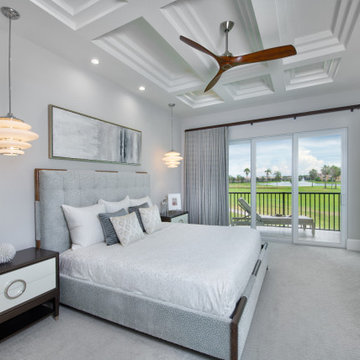
Imagen de dormitorio contemporáneo con paredes grises, moqueta, suelo gris y casetón
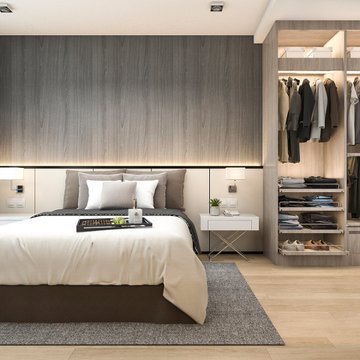
Clean Bedroom Design with simple colors and lighting, plenty of storage, bamboo flooring.
Diseño de dormitorio machihembrado y tipo loft contemporáneo pequeño sin chimenea con paredes grises, suelo de bambú, suelo beige, casetón y panelado
Diseño de dormitorio machihembrado y tipo loft contemporáneo pequeño sin chimenea con paredes grises, suelo de bambú, suelo beige, casetón y panelado
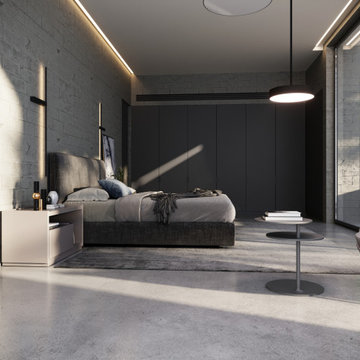
3d max,Corona,Photoshop
Ejemplo de dormitorio principal minimalista grande sin chimenea con paredes grises, suelo de cemento, suelo gris, casetón y ladrillo
Ejemplo de dormitorio principal minimalista grande sin chimenea con paredes grises, suelo de cemento, suelo gris, casetón y ladrillo
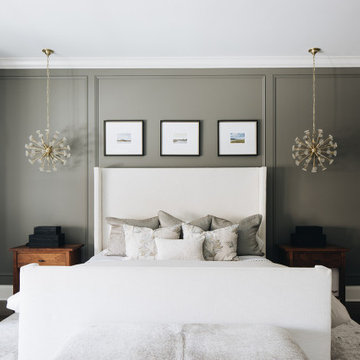
Chicago primary bedroom
Diseño de dormitorio principal clásico renovado grande con paredes grises, suelo de madera en tonos medios, todas las chimeneas, marco de chimenea de piedra, suelo marrón, casetón y boiserie
Diseño de dormitorio principal clásico renovado grande con paredes grises, suelo de madera en tonos medios, todas las chimeneas, marco de chimenea de piedra, suelo marrón, casetón y boiserie
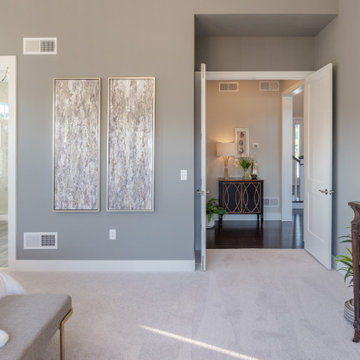
This 2-story home includes a 3- car garage with mudroom entry, an inviting front porch with decorative posts, and a screened-in porch. The home features an open floor plan with 10’ ceilings on the 1st floor and impressive detailing throughout. A dramatic 2-story ceiling creates a grand first impression in the foyer, where hardwood flooring extends into the adjacent formal dining room elegant coffered ceiling accented by craftsman style wainscoting and chair rail. Just beyond the Foyer, the great room with a 2-story ceiling, the kitchen, breakfast area, and hearth room share an open plan. The spacious kitchen includes that opens to the breakfast area, quartz countertops with tile backsplash, stainless steel appliances, attractive cabinetry with crown molding, and a corner pantry. The connecting hearth room is a cozy retreat that includes a gas fireplace with stone surround and shiplap. The floor plan also includes a study with French doors and a convenient bonus room for additional flexible living space. The first-floor owner’s suite boasts an expansive closet, and a private bathroom with a shower, freestanding tub, and double bowl vanity. On the 2nd floor is a versatile loft area overlooking the great room, 2 full baths, and 3 bedrooms with spacious closets.
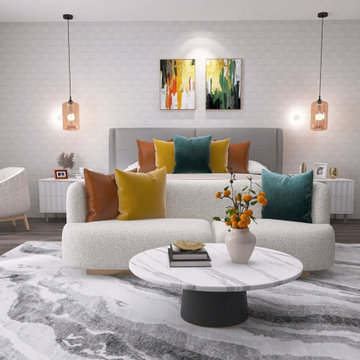
Foto de dormitorio principal minimalista de tamaño medio con paredes grises, suelo de madera oscura, suelo marrón, casetón y papel pintado
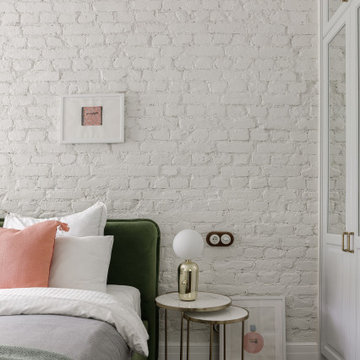
Modelo de dormitorio principal escandinavo de tamaño medio con paredes grises, suelo vinílico, suelo marrón, casetón y ladrillo
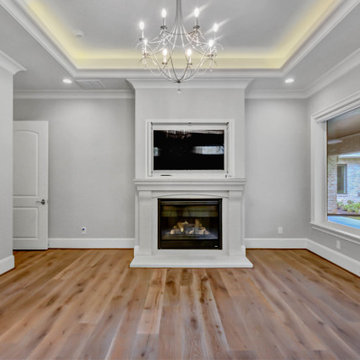
Modelo de dormitorio principal grande con paredes grises, suelo de madera en tonos medios, todas las chimeneas, marco de chimenea de piedra, suelo marrón y casetón
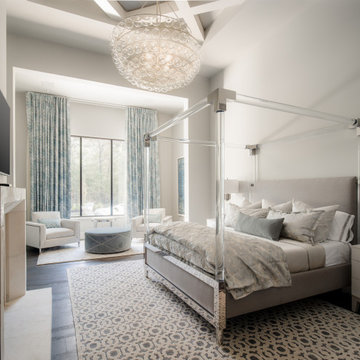
This master bedroom is a serene sanctuary, enveloped in soothing shades of blue and gray. Complete with a fireplace, a cozy sitting area, high coffered ceilings, and oversized table lamps, every element contributes to its luxurious yet tranquil ambiance.
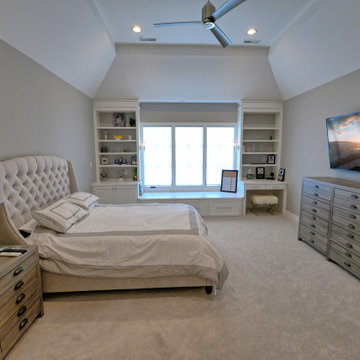
This guest bedroom features custom "built-ins" and an on-suite bathroom.
Imagen de habitación de invitados grande sin chimenea con paredes grises, moqueta, suelo gris y casetón
Imagen de habitación de invitados grande sin chimenea con paredes grises, moqueta, suelo gris y casetón
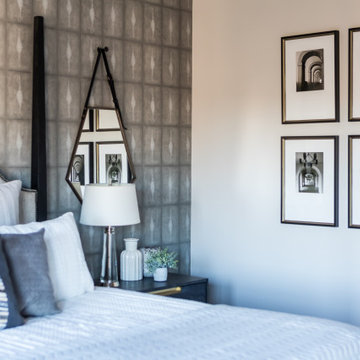
A sanctuary. A retreat. A luxury hotel room. A master bedroom featuring upholstered poster bed, shargeen wallpapered accent walls, architectural photography. A perfect mix of layers and textures.
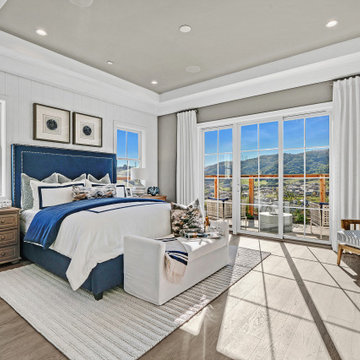
Diseño de dormitorio principal de estilo de casa de campo grande con paredes grises, suelo de baldosas de cerámica, suelo beige y casetón
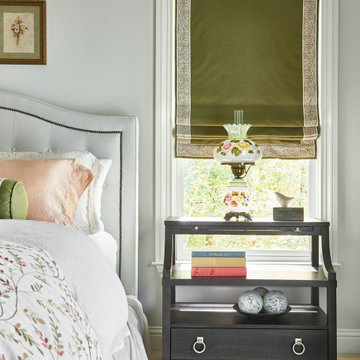
Diseño de habitación de invitados tradicional de tamaño medio con paredes grises, suelo de ladrillo, suelo beige y casetón
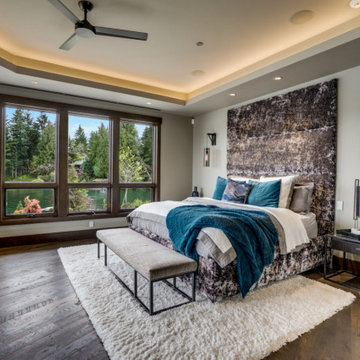
Refined Rustic master suite with gorgeous views of the lake. Avant Garde Wood Floors provided these custom random width hardwood floors. These are engineered White Oak with hit and miss sawn texture and black oil finish from Rubio Monocoat.
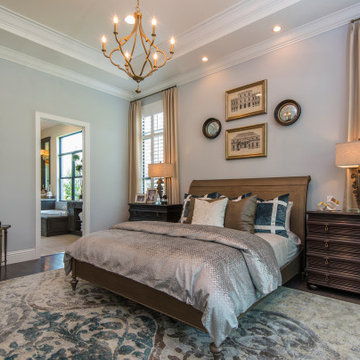
The simplest touches can be created with art. We sprinkled the clients favorite art over the bed with a pop of decorative mirror creating the perfect combination of old world meets new world.
257 ideas para dormitorios con paredes grises y casetón
2