309 ideas para dormitorios con paredes grises y boiserie
Filtrar por
Presupuesto
Ordenar por:Popular hoy
101 - 120 de 309 fotos
Artículo 1 de 3
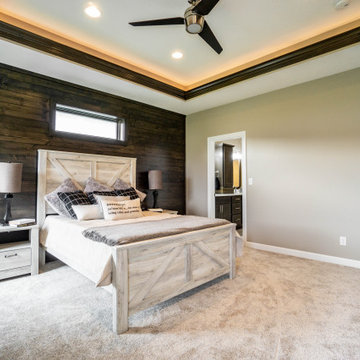
Foto de dormitorio clásico renovado con paredes grises, suelo de madera en tonos medios, suelo marrón, bandeja y boiserie
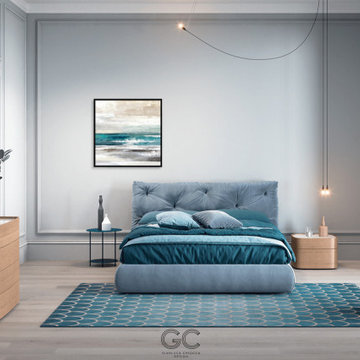
Diseño de dormitorio principal contemporáneo con paredes grises, suelo de madera clara, suelo marrón y boiserie
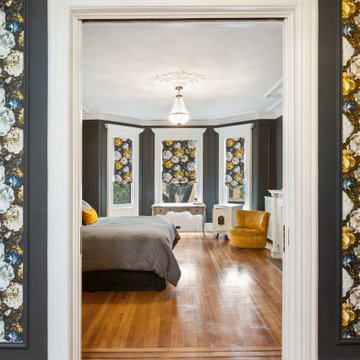
Foto de dormitorio principal, abovedado y blanco contemporáneo grande con paredes grises, suelo de madera clara, todas las chimeneas, marco de chimenea de metal, suelo marrón y boiserie
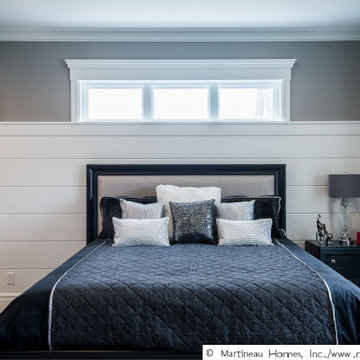
Foto de habitación de invitados tradicional de tamaño medio con paredes grises, moqueta, suelo gris y boiserie
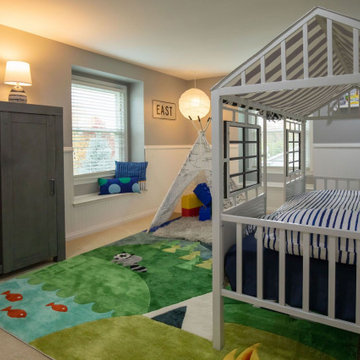
Foto de dormitorio tradicional renovado de tamaño medio con paredes grises, moqueta, suelo beige y boiserie
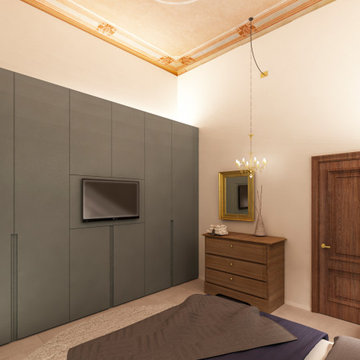
un armadio guardaroba su misura per una camera con affresco al soffitto
Foto de dormitorio principal y televisión actual de tamaño medio con paredes grises, suelo de baldosas de porcelana, suelo gris y boiserie
Foto de dormitorio principal y televisión actual de tamaño medio con paredes grises, suelo de baldosas de porcelana, suelo gris y boiserie
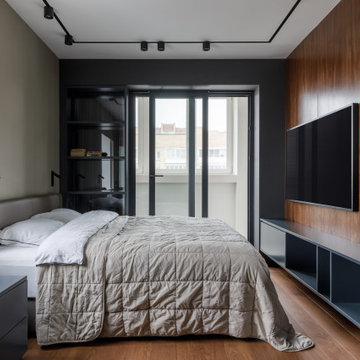
Спальня
Diseño de dormitorio principal y blanco y madera actual con paredes grises, suelo de madera en tonos medios, suelo marrón y boiserie
Diseño de dormitorio principal y blanco y madera actual con paredes grises, suelo de madera en tonos medios, suelo marrón y boiserie
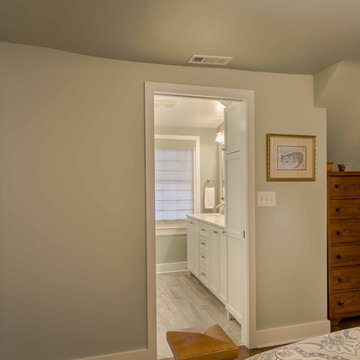
This adorable Cape Cod house needed upgrading of its existing shared hall bath, and the addition of a new master bath. Removing a wall in the bath revealed gorgeous brick, to be left exposed. The existing master bedroom had a small reading nook that was perfect for the addition of a new bath - just barely large enough for a large shower, toilet, and double-sink vanities. The clean lines, white shaker cabinets, white subway tile, and finished details make these 2 baths the star of this quaint home.
Photography by Kmiecik Imagery.
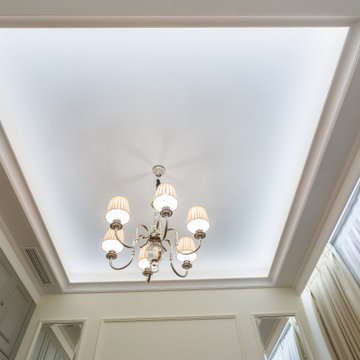
Ejemplo de dormitorio principal clásico renovado de tamaño medio con paredes grises, suelo de madera en tonos medios, bandeja y boiserie
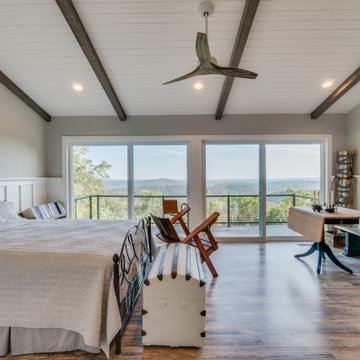
We transitioned the floor tile to the rear shower wall with an inset flower glass tile to incorporate the adjoining tile and keep with the cottage theme
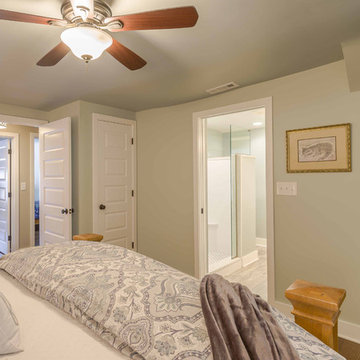
This adorable Cape Cod house needed upgrading of its existing shared hall bath, and the addition of a new master bath. Removing a wall in the bath revealed gorgeous brick, to be left exposed. The existing master bedroom had a small reading nook that was perfect for the addition of a new bath - just barely large enough for a large shower, toilet, and double-sink vanities. The clean lines, white shaker cabinets, white subway tile, and finished details make these 2 baths the star of this quaint home.
Photography by Kmiecik Imagery.
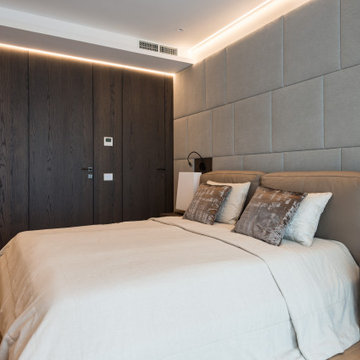
Ejemplo de dormitorio principal actual de tamaño medio con paredes grises, suelo de madera pintada, bandeja y boiserie
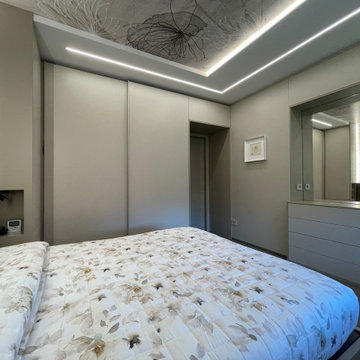
Modelo de dormitorio principal moderno grande con paredes grises, suelo de baldosas de porcelana, suelo gris, bandeja y boiserie
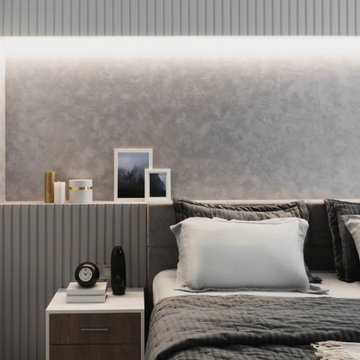
Минималистичная мастер-спальня в квартире, выполненная в светло-серых тонах, имеет необычные детали в виде декоративной штукатурки и панелей, расположенных сверху и снизу от изголовья кровати.
Вместительный шкаф белого цвета не перегружает пространство, а как бы становится одной из стен в помещении. Детали из дерева соединяют мебель и межкомнатные двери, организуя пространство и придавая ему строгости.
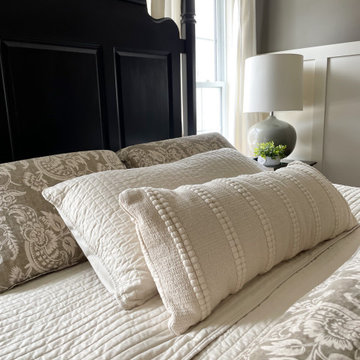
Primary Bedroom Makeover. This space already had great bones and the furniture was still in good shape. I gave this room a fresh new look by giving the existing furniture pieces a makeover and purchasing a few new design elements. Painting the furniture Sherwin Williams Tricorn Black made a dramatic change in the look and feel of the space.
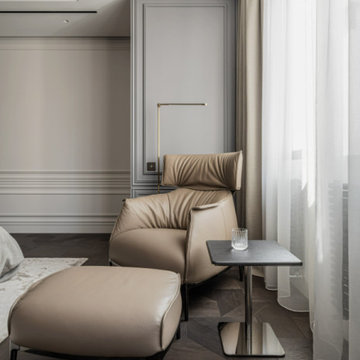
Ejemplo de dormitorio principal moderno con paredes grises, suelo de madera oscura, suelo marrón y boiserie
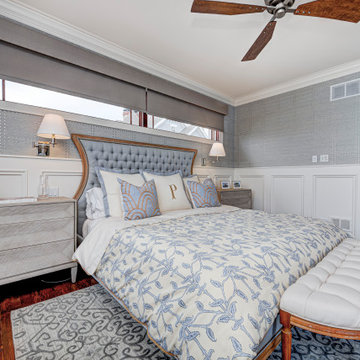
Every detail of this European villa-style home exudes a uniquely finished feel. Our design goals were to invoke a sense of travel while simultaneously cultivating a homely and inviting ambience. This project reflects our commitment to crafting spaces seamlessly blending luxury with functionality.
The primary bedroom suite was transformed into a tranquil inner sanctum, evoking the ambience of a resort hotel in coastal Cannes. Layers of tufted linens and embroidered trims adorned a palette of light blues and creams. The sophisticated atmosphere was enhanced with luxurious details, including reading lights, automatic shades, and a custom-designed window seat and vanity.
---
Project completed by Wendy Langston's Everything Home interior design firm, which serves Carmel, Zionsville, Fishers, Westfield, Noblesville, and Indianapolis.
For more about Everything Home, see here: https://everythinghomedesigns.com/
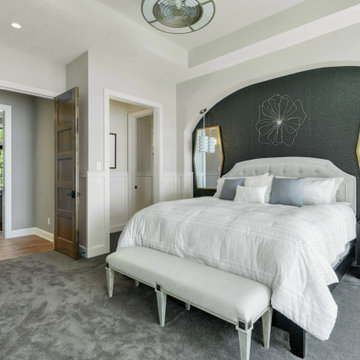
Foto de dormitorio principal clásico renovado grande con paredes grises, moqueta, suelo gris, bandeja y boiserie
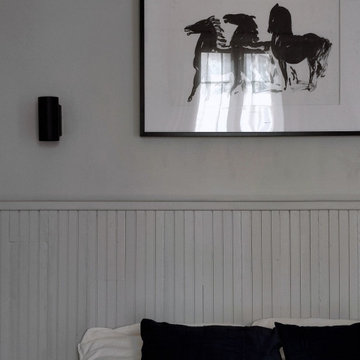
Dans le secteur du quartier Saint-Philippe nous avons offert un second souffle à cet appartement austère et négligé. Compris dans un immeuble des années 60, le logement conservait pourtant de belles caractéristiques que nous nous sommes efforcés de restaurer afin de lui rendre ses lettres de noblesse. Le salon trouve sa place à proximité de la baie vitrée exposée plein sud. La lumière naturelle pénètre aisément jusqu'à la cuisine grâce à l'abandon d'une séparation entre les deux espaces. Les murs sont peint en gris clair tandis que le choix de matières naturelles et brutes s'est imposé pour les éléments de décoration. Bien que la cuisine conserve sa composition initiale, tous les équipements qui la composent ont été remplacés. Nous avons opté pour des meubles aux façades lisses et grises évoquant le coloris des murs. Le plan de travail en travertin beige se poursuit jusque sur l'îlot ainsi que sa retombée pour une parfaite finition.
Un faux-plafond a été ajouté ayant pour double vocation d'installer des luminaires et de marquer l'espace cuisine en jouant sur le volume de la pièce.
La double porte menant à la chambre a été ôtée afin d'étendre la profondeur du salon et instaurer une continuité entre les deux pièces. Une tête de lit a été composée au moyen de lambris de bois peint dans la même couleur que les murs. Le parquet massif existant a été restauré tandis que les plinthes ont été décorées d'un motif bleu réalisé à la main afin de mettre l'accent sur le geste artisanal.
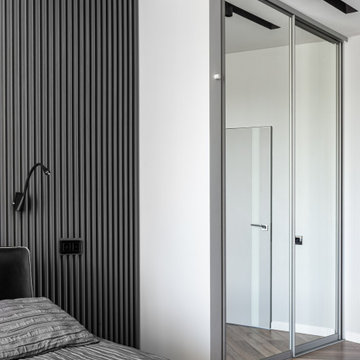
Проект: Иван Петров
Foto de dormitorio contemporáneo con paredes grises y boiserie
Foto de dormitorio contemporáneo con paredes grises y boiserie
309 ideas para dormitorios con paredes grises y boiserie
6