309 ideas para dormitorios con paredes grises y boiserie
Filtrar por
Presupuesto
Ordenar por:Popular hoy
21 - 40 de 309 fotos
Artículo 1 de 3
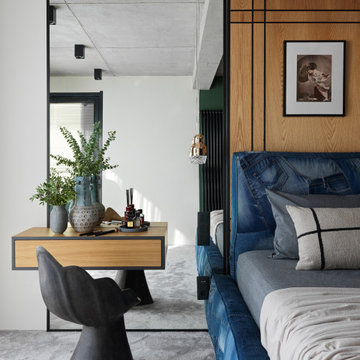
Imagen de dormitorio principal industrial de tamaño medio con paredes grises, moqueta, suelo gris y boiserie
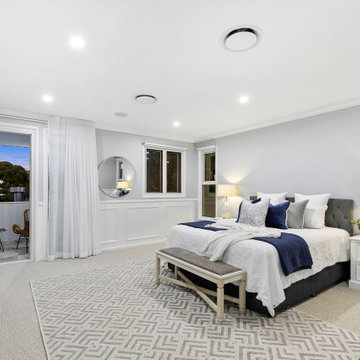
Imagen de dormitorio principal clásico renovado sin chimenea con paredes grises, moqueta, suelo beige, panelado y boiserie
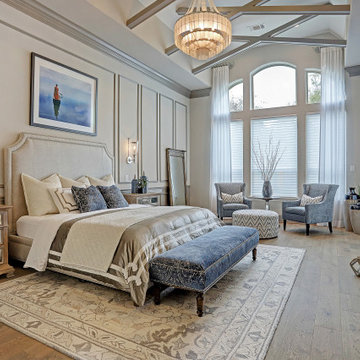
Imagen de dormitorio principal y abovedado tradicional renovado grande sin chimenea con paredes grises, suelo de madera en tonos medios, suelo marrón y boiserie
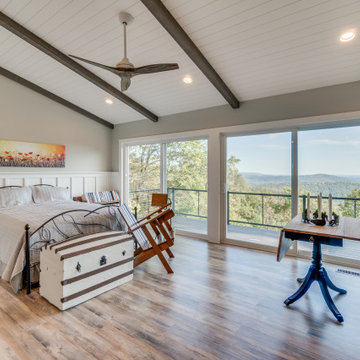
The bedroom & small sitting area incorporated the style throughout the rest of the cottage. We wanted the largest possible sliding doors by code and engineering to take full advantage of the mountain view. Wrought iron bed with minimal decorations to enhance the wildflower painting by Amanda Dagg
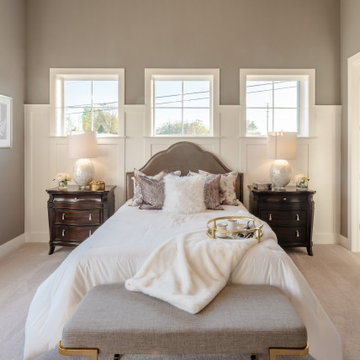
This 2-story home includes a 3- car garage with mudroom entry, an inviting front porch with decorative posts, and a screened-in porch. The home features an open floor plan with 10’ ceilings on the 1st floor and impressive detailing throughout. A dramatic 2-story ceiling creates a grand first impression in the foyer, where hardwood flooring extends into the adjacent formal dining room elegant coffered ceiling accented by craftsman style wainscoting and chair rail. Just beyond the Foyer, the great room with a 2-story ceiling, the kitchen, breakfast area, and hearth room share an open plan. The spacious kitchen includes that opens to the breakfast area, quartz countertops with tile backsplash, stainless steel appliances, attractive cabinetry with crown molding, and a corner pantry. The connecting hearth room is a cozy retreat that includes a gas fireplace with stone surround and shiplap. The floor plan also includes a study with French doors and a convenient bonus room for additional flexible living space. The first-floor owner’s suite boasts an expansive closet, and a private bathroom with a shower, freestanding tub, and double bowl vanity. On the 2nd floor is a versatile loft area overlooking the great room, 2 full baths, and 3 bedrooms with spacious closets.
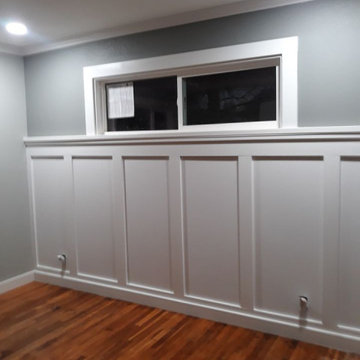
Modelo de habitación de invitados abovedada, blanca y blanca y madera clásica renovada grande sin chimenea con suelo de madera en tonos medios, suelo marrón, paredes grises y boiserie
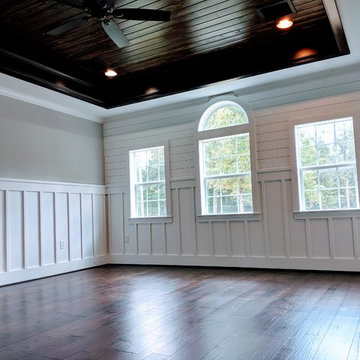
Master Bedroom with V groove ceiling, shiplap, board & batten.
Foto de dormitorio principal, blanco y blanco y madera minimalista grande sin chimenea con paredes grises, suelo de madera oscura, suelo marrón y boiserie
Foto de dormitorio principal, blanco y blanco y madera minimalista grande sin chimenea con paredes grises, suelo de madera oscura, suelo marrón y boiserie

Main Bedroom - hanging pendants as bedside lamps, colourful bedding and upholstered headboard. Graphic black and white accents and accessories. Dulux textured suede effect paint to lower dado with Dulux "Grey Encounter" on walls and ceiling. Plush grey cut pile carpet.
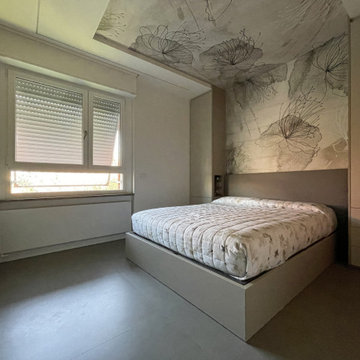
Modelo de dormitorio principal minimalista grande con paredes grises, suelo de baldosas de porcelana, suelo gris, bandeja y boiserie
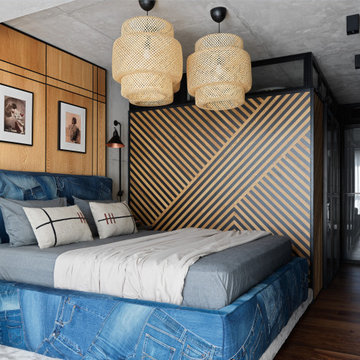
Foto de dormitorio principal industrial de tamaño medio con paredes grises, moqueta, suelo gris y boiserie
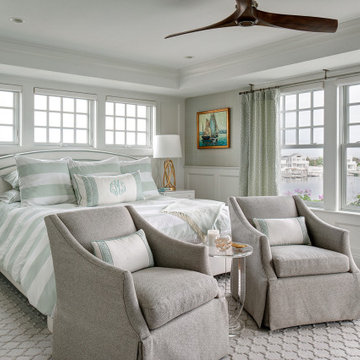
Diseño de dormitorio principal marinero sin chimenea con paredes grises, suelo de madera en tonos medios, suelo marrón, bandeja, panelado y boiserie
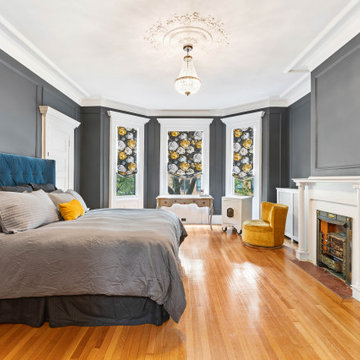
Diseño de dormitorio principal, abovedado y blanco actual grande con paredes grises, suelo de madera clara, todas las chimeneas, marco de chimenea de metal, suelo marrón y boiserie
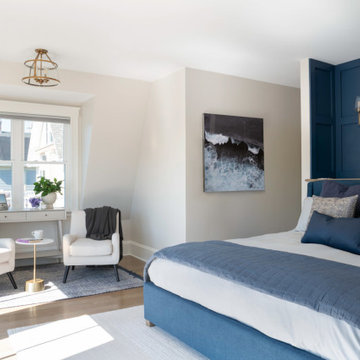
THE PROBLEM
Our client had recently purchased a beautiful home on the Merrimack River with breathtaking views. Unfortunately the views did not extend to the primary bedroom which was on the front of the house. In addition, the second floor did not offer a secondary bathroom for guests or other family members.
THE SOLUTION
Relocating the primary bedroom with en suite bath to the front of the home introduced complex framing requirements, however we were able to devise a plan that met all the requirements that our client was seeking.
In addition to a riverfront primary bedroom en suite bathroom, a walk-in closet, and a new full bathroom, a small deck was built off the primary bedroom offering expansive views through the full height windows and doors.
Updates from custom stained hardwood floors, paint throughout, updated lighting and more completed every room of the floor.
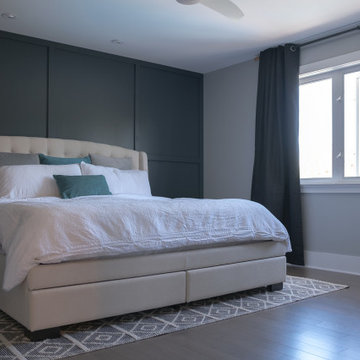
Updated primary bedroom with grey and white colour scheme. Large windows framed by dark grey drapes, off-white tufted bed on a patterned area rug. Feature wall behind bed is dark gray with wainscoting. Teal accents.
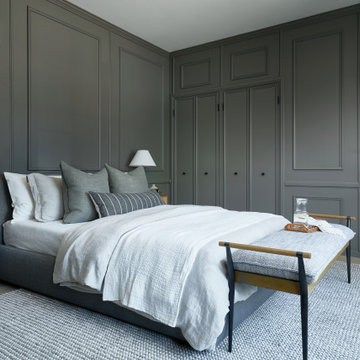
Diseño de dormitorio principal contemporáneo grande con paredes grises, suelo de madera clara, suelo beige y boiserie
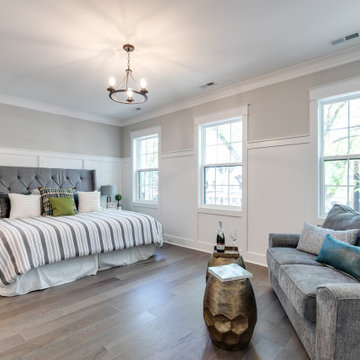
Gorgeous townhouse with stylish black windows, 10 ft. ceilings on the first floor, first-floor guest suite with full bath and 2-car dedicated parking off the alley. Dining area with wainscoting opens into kitchen featuring large, quartz island, soft-close cabinets and stainless steel appliances. Uniquely-located, white, porcelain farmhouse sink overlooks the family room, so you can converse while you clean up! Spacious family room sports linear, contemporary fireplace, built-in bookcases and upgraded wall trim. Drop zone at rear door (with keyless entry) leads out to stamped, concrete patio. Upstairs features 9 ft. ceilings, hall utility room set up for side-by-side washer and dryer, two, large secondary bedrooms with oversized closets and dual sinks in shared full bath. Owner’s suite, with crisp, white wainscoting, has three, oversized windows and two walk-in closets. Owner’s bath has double vanity and large walk-in shower with dual showerheads and floor-to-ceiling glass panel. Home also features attic storage and tankless water heater, as well as abundant recessed lighting and contemporary fixtures throughout.
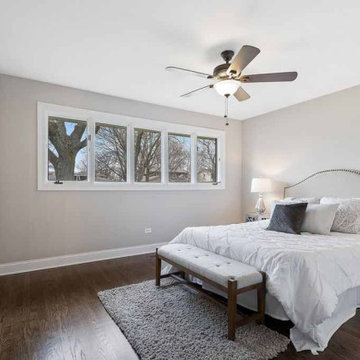
Diseño de dormitorio principal actual de tamaño medio sin chimenea con paredes grises, suelo de madera oscura, suelo marrón, papel pintado y boiserie
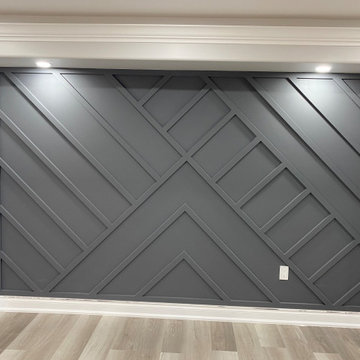
Imagen de dormitorio principal clásico grande sin chimenea con paredes grises, suelo laminado, suelo marrón y boiserie
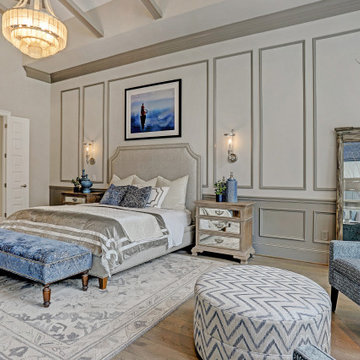
Modelo de dormitorio principal y abovedado tradicional renovado grande sin chimenea con paredes grises, suelo de madera en tonos medios, suelo marrón y boiserie
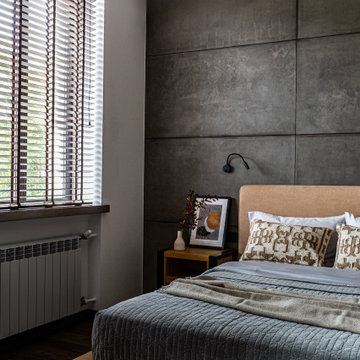
Спальня с гардеробной.
Дизайн проект: Семен Чечулин
Стиль: Наталья Орешкова
Ejemplo de dormitorio principal y gris y blanco industrial de tamaño medio con paredes grises, suelo vinílico, suelo marrón, madera y boiserie
Ejemplo de dormitorio principal y gris y blanco industrial de tamaño medio con paredes grises, suelo vinílico, suelo marrón, madera y boiserie
309 ideas para dormitorios con paredes grises y boiserie
2