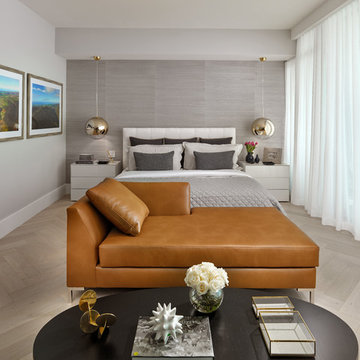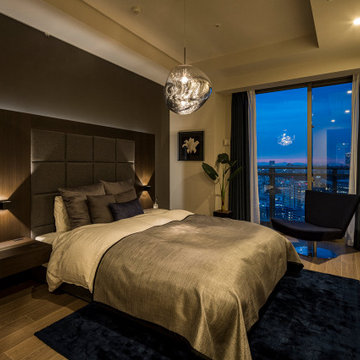4.017 ideas para dormitorios con paredes grises
Filtrar por
Presupuesto
Ordenar por:Popular hoy
161 - 180 de 4017 fotos
Artículo 1 de 3
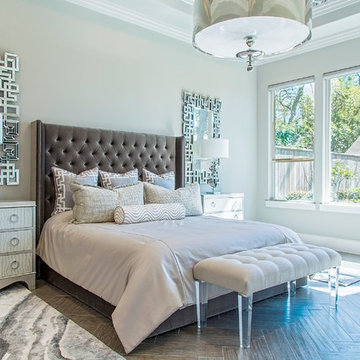
The master bedroom is a retreat with high ceilings, a chrome light fixture, ceiling wall covering, custom bedding and tons of natural light! Gray all the way in this room.
Ashton Morgan, By Design Interiors
Photography: Daniel Angulo
Builder: Flair Builders
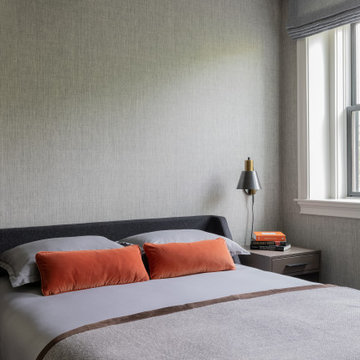
Diseño de habitación de invitados tradicional renovada de tamaño medio con paredes grises, suelo de madera oscura, suelo gris y papel pintado
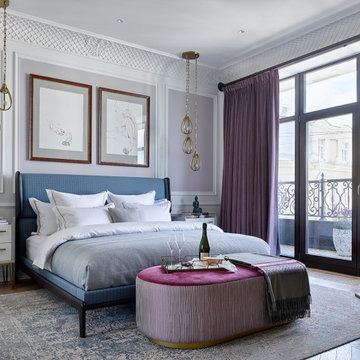
Modelo de dormitorio principal contemporáneo grande con suelo de madera clara, paredes grises y suelo marrón
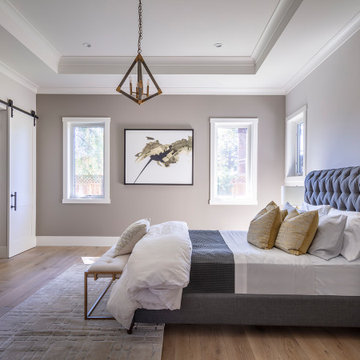
New construction of a 3,100 square foot single-story home in a modern farmhouse style designed by Arch Studio, Inc. licensed architects and interior designers. Built by Brooke Shaw Builders located in the charming Willow Glen neighborhood of San Jose, CA.
Architecture & Interior Design by Arch Studio, Inc.
Photography by Eric Rorer
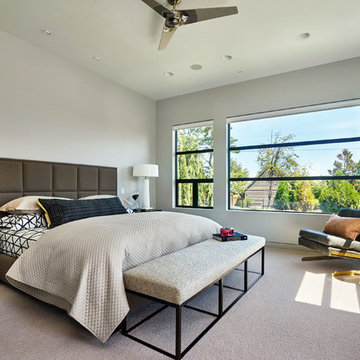
Blackstone Edge Photography
Foto de dormitorio principal actual grande con moqueta y paredes grises
Foto de dormitorio principal actual grande con moqueta y paredes grises
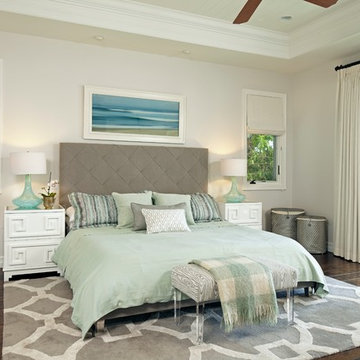
www.doughill.com
Foto de habitación de invitados marinera extra grande con paredes grises y suelo de madera oscura
Foto de habitación de invitados marinera extra grande con paredes grises y suelo de madera oscura
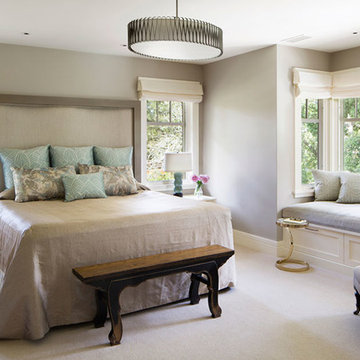
Foto de dormitorio principal contemporáneo de tamaño medio sin chimenea con paredes grises y moqueta
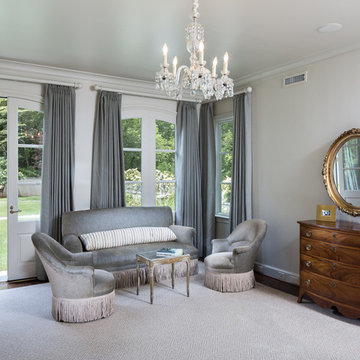
Tommy Daspit Photographer
Tommy Daspit offers the very best in architectural, commercial and real estate photography for the Birmingham, Alabama metro area.
If you are looking for high quality real estate photography, with a high level of professionalism, and fast turn around, contact Tommy Daspit Photographer (205) 516-6993 tommy@tommydaspit.com
You can view more of his work on this website: http://tommydaspit.com
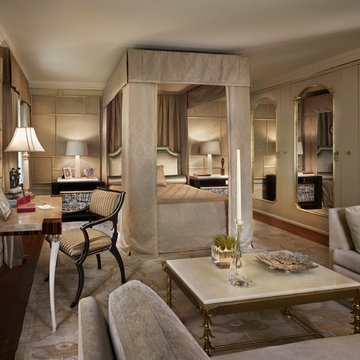
Imagen de dormitorio principal contemporáneo grande con paredes grises, suelo de madera oscura y con escritorio

This custom built 2-story French Country style home is a beautiful retreat in the South Tampa area. The exterior of the home was designed to strike a subtle balance of stucco and stone, brought together by a neutral color palette with contrasting rust-colored garage doors and shutters. To further emphasize the European influence on the design, unique elements like the curved roof above the main entry and the castle tower that houses the octagonal shaped master walk-in shower jutting out from the main structure. Additionally, the entire exterior form of the home is lined with authentic gas-lit sconces. The rear of the home features a putting green, pool deck, outdoor kitchen with retractable screen, and rain chains to speak to the country aesthetic of the home.
Inside, you are met with a two-story living room with full length retractable sliding glass doors that open to the outdoor kitchen and pool deck. A large salt aquarium built into the millwork panel system visually connects the media room and living room. The media room is highlighted by the large stone wall feature, and includes a full wet bar with a unique farmhouse style bar sink and custom rustic barn door in the French Country style. The country theme continues in the kitchen with another larger farmhouse sink, cabinet detailing, and concealed exhaust hood. This is complemented by painted coffered ceilings with multi-level detailed crown wood trim. The rustic subway tile backsplash is accented with subtle gray tile, turned at a 45 degree angle to create interest. Large candle-style fixtures connect the exterior sconces to the interior details. A concealed pantry is accessed through hidden panels that match the cabinetry. The home also features a large master suite with a raised plank wood ceiling feature, and additional spacious guest suites. Each bathroom in the home has its own character, while still communicating with the overall style of the home.
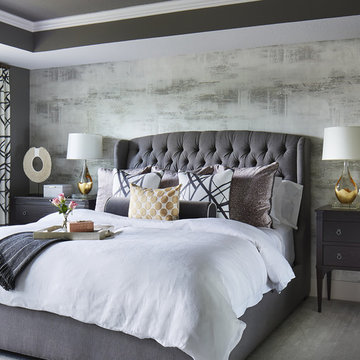
Corey Gaffer Photography
Modelo de dormitorio principal tradicional renovado grande con paredes grises y moqueta
Modelo de dormitorio principal tradicional renovado grande con paredes grises y moqueta
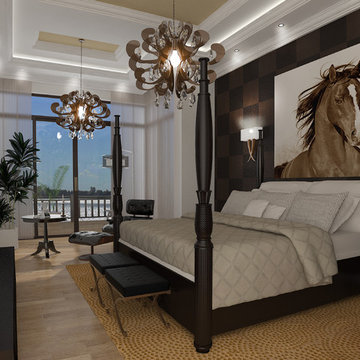
Man's Cave
Gabrielle del Cid Luxury Interiors
Diseño de dormitorio tipo loft mediterráneo extra grande con paredes grises, suelo de baldosas de terracota, chimenea de doble cara y marco de chimenea de hormigón
Diseño de dormitorio tipo loft mediterráneo extra grande con paredes grises, suelo de baldosas de terracota, chimenea de doble cara y marco de chimenea de hormigón
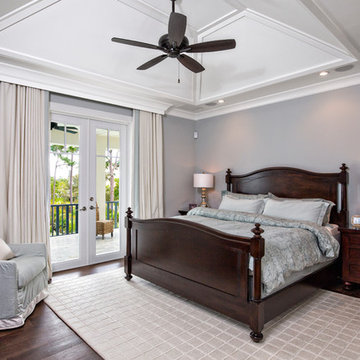
British West Indies Architecture
Architectural Photography - Ron Rosenzweig
Foto de dormitorio principal costero de tamaño medio con paredes grises y suelo de madera oscura
Foto de dormitorio principal costero de tamaño medio con paredes grises y suelo de madera oscura
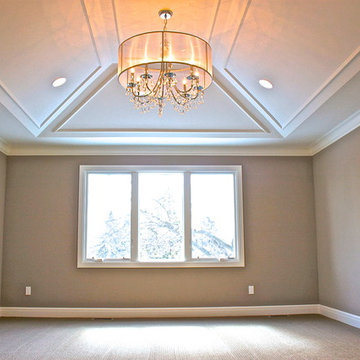
Glamorous master suite
Modelo de dormitorio principal tradicional renovado grande sin chimenea con paredes grises y moqueta
Modelo de dormitorio principal tradicional renovado grande sin chimenea con paredes grises y moqueta
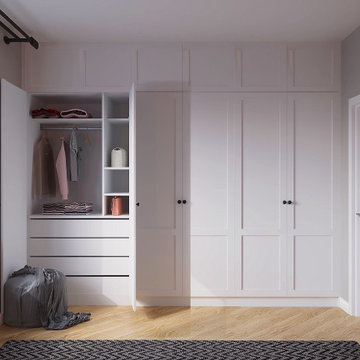
Victoria style
Is probably the most popular style in Britain.
The average price for this style is £1350+VAT per linear meter. Assuming your wardrobe is 3m wide and 2.36m high and you need 4 x drawers with 4 x hanging rails and 4 x shelves with the layout customised to your proportions will cost you in the price range of £4050 - 4500+VAT including delivery and fitting.
Parking and access to congestion/ULEZ zones are not included.
Squares can be replaced with mirrors or extra biddings can be added.
It looks very nice in the dark colour option and we will add some pictures soon.
This style is not limited to a certain number of squares. It is all individually unique to every space. We are flexible on this and will advise you on the best door layout when discussing your space with you.
All the exterior elements are spray painted in 20% shin matt finish.
Door elements are made to give you a nice traditional shaker look, yet all the lines are clean and simple which gives you a bit of the contemporary feel. We call it a modern classic. The exterior is available in all the popular paint colours such as Farrow and Ball, Little Green, Dulux etc. Interior finishes are also available in various textures.
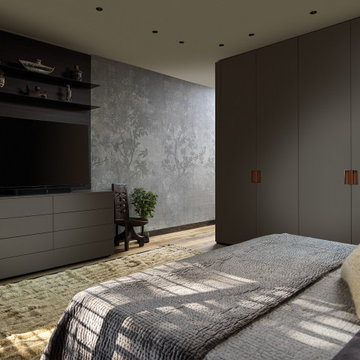
Instead of a walk-in closet our client opted for floor to ceiling custom closets with motion sensor interior lighting. This created ample circulation space around the custom king bed which includes a wall mounted headboard, mattress platform and 2 night tables with drawer storage. Antique mirror is applied above the headboard subtly reflecting the surroundings and adding drama to the space.
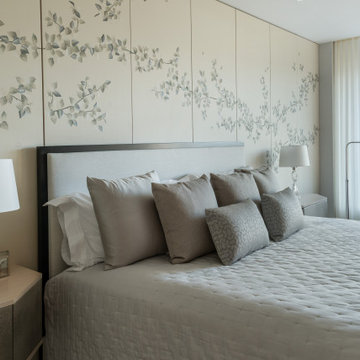
Foto de dormitorio principal contemporáneo pequeño con paredes grises, suelo de madera oscura, suelo marrón y panelado
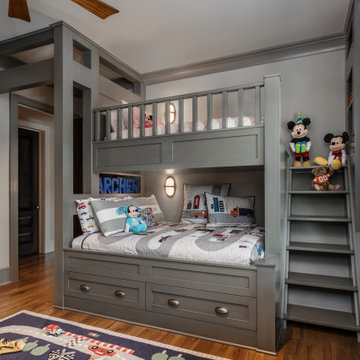
Imagen de habitación de invitados grande con paredes grises, suelo de madera en tonos medios y suelo marrón
4.017 ideas para dormitorios con paredes grises
9
