Dormitorios
Filtrar por
Presupuesto
Ordenar por:Popular hoy
21 - 40 de 4017 fotos
Artículo 1 de 3
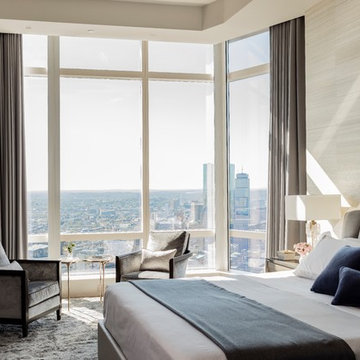
Michael J. Lee
Ejemplo de dormitorio principal contemporáneo grande con paredes grises, suelo de madera en tonos medios y suelo marrón
Ejemplo de dormitorio principal contemporáneo grande con paredes grises, suelo de madera en tonos medios y suelo marrón
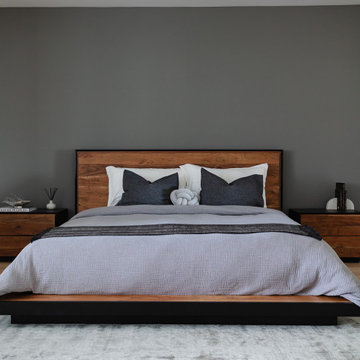
This is a modern master bedroom. The bed comes with adjustable backlighting. The backlighting is off in this photo. It has a gray accent wall and white walls. Solid maple hardwood flooring.
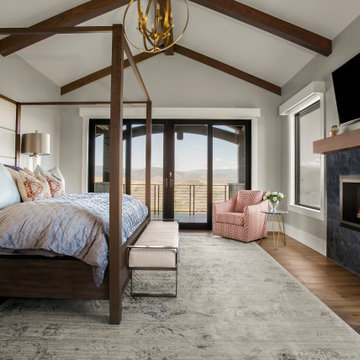
Ejemplo de dormitorio principal tradicional renovado grande con paredes grises, suelo de madera oscura, todas las chimeneas, marco de chimenea de piedra y suelo marrón
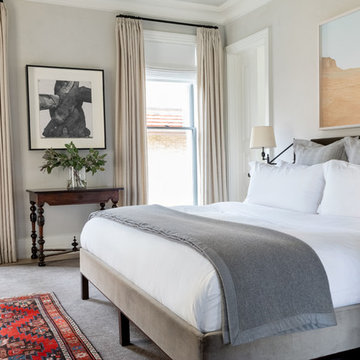
Austin Victorian by Chango & Co.
Architectural Advisement & Interior Design by Chango & Co.
Architecture by William Hablinski
Construction by J Pinnelli Co.
Photography by Sarah Elliott
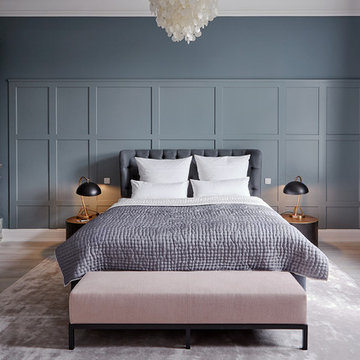
Foto de dormitorio contemporáneo con paredes grises, chimenea de esquina, marco de chimenea de baldosas y/o azulejos y suelo gris
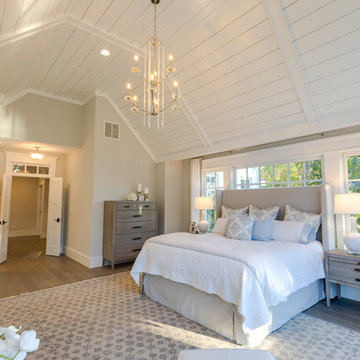
Jonathan Edwards Media
Diseño de dormitorio principal minimalista grande con paredes grises, suelo de madera en tonos medios y suelo gris
Diseño de dormitorio principal minimalista grande con paredes grises, suelo de madera en tonos medios y suelo gris
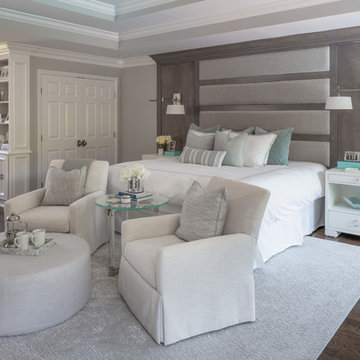
Interior Design | Jeanne Campana Design
Contractor | Artistic Contracting
Photography | Kyle J. Caldwell
Modelo de dormitorio principal tradicional renovado extra grande con paredes grises, suelo de madera en tonos medios, todas las chimeneas, marco de chimenea de baldosas y/o azulejos y suelo marrón
Modelo de dormitorio principal tradicional renovado extra grande con paredes grises, suelo de madera en tonos medios, todas las chimeneas, marco de chimenea de baldosas y/o azulejos y suelo marrón
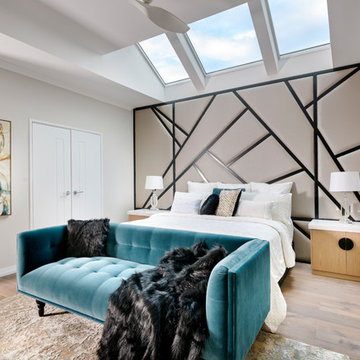
The Master Bedroom was made light and bright by installing motorised skylights above the bed. A Custom Headboard was designed, with custom made bedside tables. New Flooring was laid, bathrooms were kept as they were, with a new glass custom barn door installed. Walls: Dulux Grey Pebble Half. Ceiling: Dulux Ceiling White. Floors: Signature Oak Flooring. Custom Bedhead: The Upholstery Shop, Perth. Custom Bedside Tables: Peter Stewart Homes - Briggs Biscotti True Grain with Silestone Eternal Calacatta Gold Tops. Bedside Lamps: Makstar Wholesale. Couch: Roxby Lane Perth. Linen: Private Collection. Artwork: Demmer Galleries, Perth. Rug: Jenny Jones.
Photography: DMax Photography
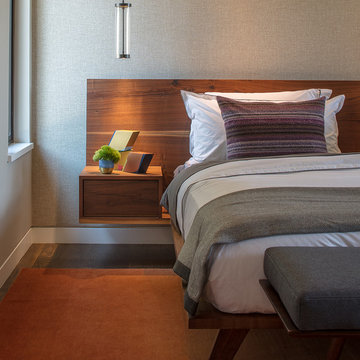
Wallpaper on bed wall: Phillip Jeffries, vinyl, color: Belgian Linen Khaki
Photo by Eric Rorer
While we adore all of our clients and the beautiful structures which we help fill and adorn, like a parent adores all of their children, this recent mid-century modern interior design project was a particular delight.
This client, a smart, energetic, creative, happy person, a man who, in-person, presents as refined and understated — he wanted color. Lots of color. When we introduced some color, he wanted even more color: Bright pops; lively art.
In fact, it started with the art.
This new homeowner was shopping at SLATE ( https://slateart.net) for art one day… many people choose art as the finishing touches to an interior design project, however this man had not yet hired a designer.
He mentioned his predicament to SLATE principal partner (and our dear partner in art sourcing) Danielle Fox, and she promptly referred him to us.
At the time that we began our work, the client and his architect, Jack Backus, had finished up a massive remodel, a thoughtful and thorough update of the elegant, iconic mid-century structure (originally designed by Ratcliff & Ratcliff) for modern 21st-century living.
And when we say, “the client and his architect” — we mean it. In his professional life, our client owns a metal fabrication company; given his skills and knowledge of engineering, build, and production, he elected to act as contractor on the project.
His eye for metal and form made its way into some of our furniture selections, in particular the coffee table in the living room, fabricated and sold locally by Turtle and Hare.
Color for miles: One of our favorite aspects of the project was the long hallway. By choosing to put nothing on the walls, and adorning the length of floor with an amazing, vibrant, patterned rug, we created a perfect venue. The rug stands out, drawing attention to the art on the floor.
In fact, the rugs in each room were as thoughtfully selected for color and design as the art on the walls. In total, on this project, we designed and decorated the living room, family room, master bedroom, and patio.
While my design firm is known for our work with traditional and transitional architecture, and we love those projects, I think it is clear from this project that Modern is also our cup of tea.
If you have a Modern house and are thinking about how to make it more vibrantly YOU, contact us for a consultation.
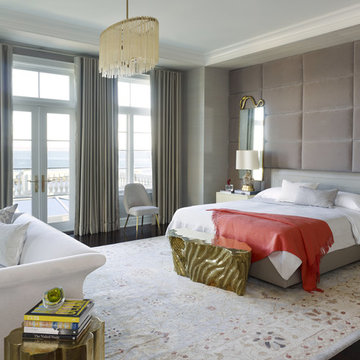
Imagen de dormitorio principal minimalista grande sin chimenea con paredes grises, suelo de madera oscura y suelo marrón
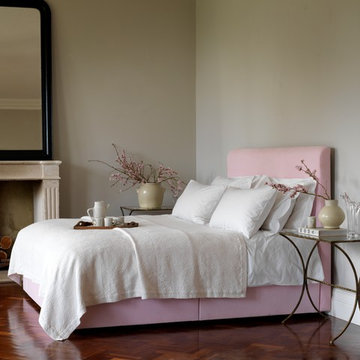
The Samphire is upholstered in the delightful Romo Linara Rosewater fabric. A delicate pink that brightens up this room and looks perfect for spring with the large vases of blossom on the bedside tables.
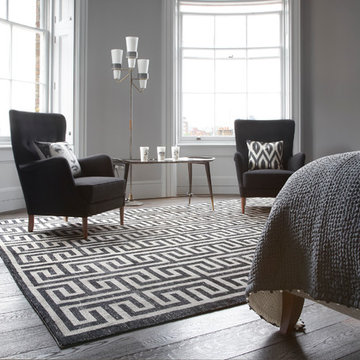
Our 'Zeus' rug sits absolutely perfectly in this room. The Greek key deign ties in beautifully with the tribal pattern cushion and continues the chic black and white scheme.
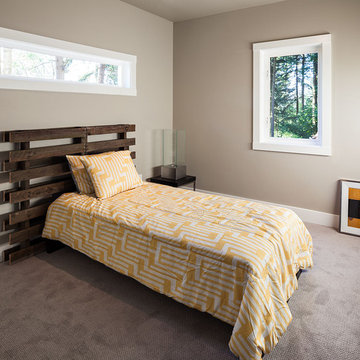
2012 KuDa Photography
Ejemplo de habitación de invitados contemporánea grande sin chimenea con paredes grises y moqueta
Ejemplo de habitación de invitados contemporánea grande sin chimenea con paredes grises y moqueta
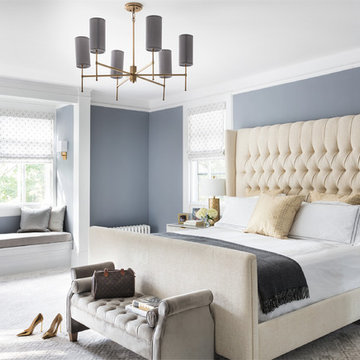
A large and bright master bedroom turns into a relaxing retreat, with a luxurious gold speckled custom bed by Kirstin Dorhan, wall to wall off white and grey carpeting, a custom window bench and reading nook and new dark grey gained marble in the gas burning fireplace. The room is painted in Benjamin Moore's Delary Grey and adorn coordinating custom roman shades by the shade store.
photography by Hulya Kolabas
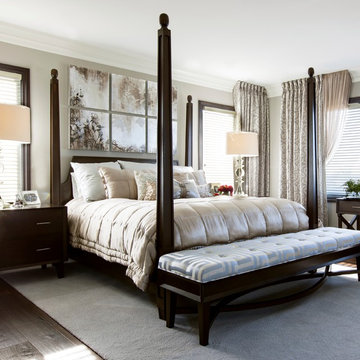
Modelo de dormitorio principal tradicional grande con paredes grises y suelo de madera oscura
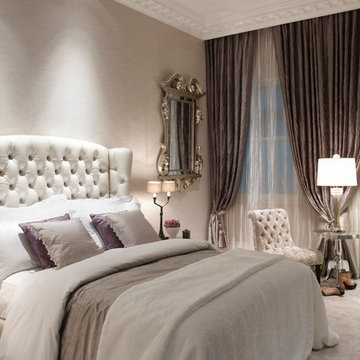
A tufted button-back headboard combines with luxurious textures and a delicate colour palette to create a warm and inviting guest bedroom.
Imagen de habitación de invitados tradicional grande sin chimenea con paredes grises y moqueta
Imagen de habitación de invitados tradicional grande sin chimenea con paredes grises y moqueta
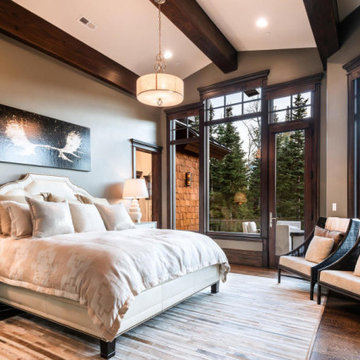
Modelo de habitación de invitados clásica renovada grande con paredes grises, suelo de madera oscura, todas las chimeneas, marco de chimenea de piedra y suelo gris
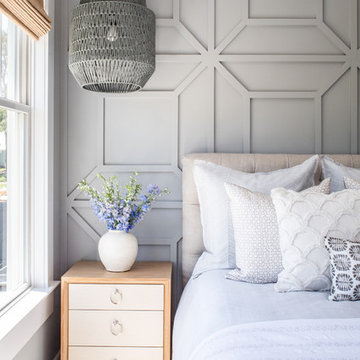
Ejemplo de dormitorio principal costero de tamaño medio sin chimenea con paredes grises, suelo de madera en tonos medios y suelo rojo
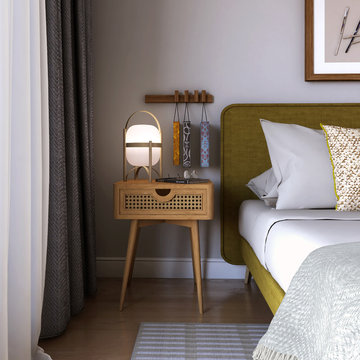
2-bedroom house for a young family with no kids. The brief was to imagine a sophisticated but casual and comfortable look for a home that the clients have purchased new land to potentially build on. They love to entertain, and both wanted to have the opportunity to receive guests or relatives visiting them. It was important to the clients that both bedrooms have a casual hotel look to them, one that would make people come back again and again. Also, have the possibility of renting it out the summer holidays. ©Detail Movement
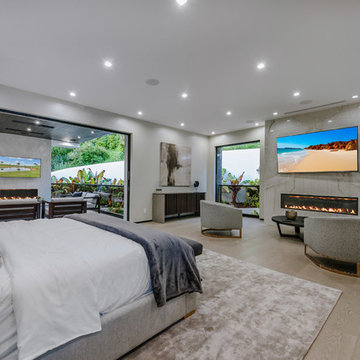
Master Bedroom with two Fireplaces and a large open balcony and sitting area with view of waterfall
Ejemplo de dormitorio principal actual extra grande con paredes grises, suelo de madera clara, chimenea lineal y marco de chimenea de piedra
Ejemplo de dormitorio principal actual extra grande con paredes grises, suelo de madera clara, chimenea lineal y marco de chimenea de piedra
2