599 ideas para dormitorios con paredes blancas y chimenea de doble cara
Filtrar por
Presupuesto
Ordenar por:Popular hoy
21 - 40 de 599 fotos
Artículo 1 de 3
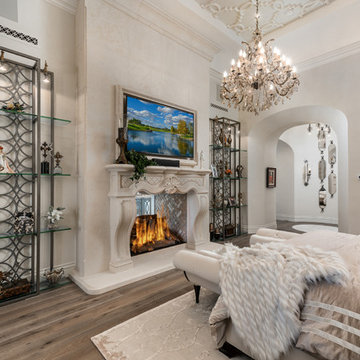
We love this master bedroom's double sided fireplace, custom chandeliers, and arched entryways.
Modelo de dormitorio principal mediterráneo extra grande con paredes blancas, suelo de madera oscura, chimenea de doble cara, marco de chimenea de piedra, suelo marrón, bandeja y panelado
Modelo de dormitorio principal mediterráneo extra grande con paredes blancas, suelo de madera oscura, chimenea de doble cara, marco de chimenea de piedra, suelo marrón, bandeja y panelado

Home and Living Examiner said:
Modern renovation by J Design Group is stunning
J Design Group, an expert in luxury design, completed a new project in Tamarac, Florida, which involved the total interior remodeling of this home. We were so intrigued by the photos and design ideas, we decided to talk to J Design Group CEO, Jennifer Corredor. The concept behind the redesign was inspired by the client’s relocation.
Andrea Campbell: How did you get a feel for the client's aesthetic?
Jennifer Corredor: After a one-on-one with the Client, I could get a real sense of her aesthetics for this home and the type of furnishings she gravitated towards.
The redesign included a total interior remodeling of the client's home. All of this was done with the client's personal style in mind. Certain walls were removed to maximize the openness of the area and bathrooms were also demolished and reconstructed for a new layout. This included removing the old tiles and replacing with white 40” x 40” glass tiles for the main open living area which optimized the space immediately. Bedroom floors were dressed with exotic African Teak to introduce warmth to the space.
We also removed and replaced the outdated kitchen with a modern look and streamlined, state-of-the-art kitchen appliances. To introduce some color for the backsplash and match the client's taste, we introduced a splash of plum-colored glass behind the stove and kept the remaining backsplash with frosted glass. We then removed all the doors throughout the home and replaced with custom-made doors which were a combination of cherry with insert of frosted glass and stainless steel handles.
All interior lights were replaced with LED bulbs and stainless steel trims, including unique pendant and wall sconces that were also added. All bathrooms were totally gutted and remodeled with unique wall finishes, including an entire marble slab utilized in the master bath shower stall.
Once renovation of the home was completed, we proceeded to install beautiful high-end modern furniture for interior and exterior, from lines such as B&B Italia to complete a masterful design. One-of-a-kind and limited edition accessories and vases complimented the look with original art, most of which was custom-made for the home.
To complete the home, state of the art A/V system was introduced. The idea is always to enhance and amplify spaces in a way that is unique to the client and exceeds his/her expectations.
To see complete J Design Group featured article, go to: http://www.examiner.com/article/modern-renovation-by-j-design-group-is-stunning
Living Room,
Dining room,
Master Bedroom,
Master Bathroom,
Powder Bathroom,
Miami Interior Designers,
Miami Interior Designer,
Interior Designers Miami,
Interior Designer Miami,
Modern Interior Designers,
Modern Interior Designer,
Modern interior decorators,
Modern interior decorator,
Miami,
Contemporary Interior Designers,
Contemporary Interior Designer,
Interior design decorators,
Interior design decorator,
Interior Decoration and Design,
Black Interior Designers,
Black Interior Designer,
Interior designer,
Interior designers,
Home interior designers,
Home interior designer,
Daniel Newcomb
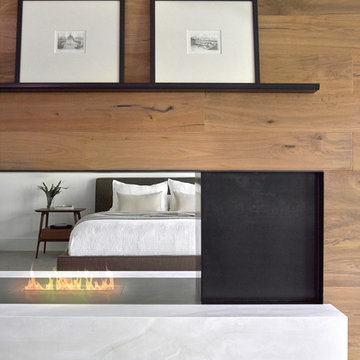
Tony Soluri
Imagen de dormitorio principal contemporáneo grande con paredes blancas, moqueta, chimenea de doble cara, marco de chimenea de madera y suelo gris
Imagen de dormitorio principal contemporáneo grande con paredes blancas, moqueta, chimenea de doble cara, marco de chimenea de madera y suelo gris
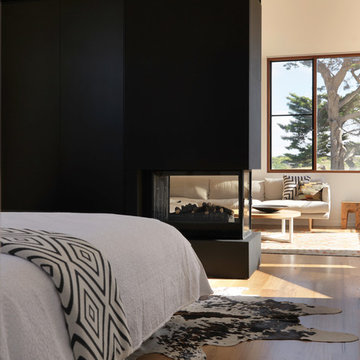
Upper level master bedroom with living space and 3 sided fireplace
Photography: Trevor Mein
Imagen de dormitorio principal actual de tamaño medio con paredes blancas, suelo de madera en tonos medios y chimenea de doble cara
Imagen de dormitorio principal actual de tamaño medio con paredes blancas, suelo de madera en tonos medios y chimenea de doble cara
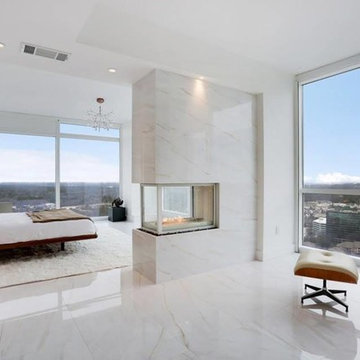
Diseño de dormitorio principal minimalista grande con paredes blancas, suelo de mármol, chimenea de doble cara, marco de chimenea de piedra y suelo blanco
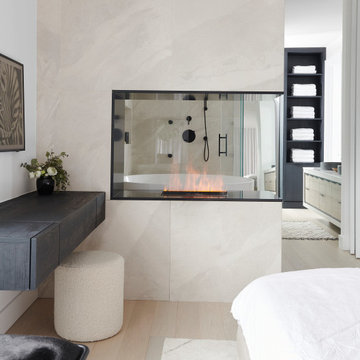
Diseño de dormitorio principal contemporáneo de tamaño medio con paredes blancas, suelo de madera clara, chimenea de doble cara, marco de chimenea de piedra, suelo beige y madera
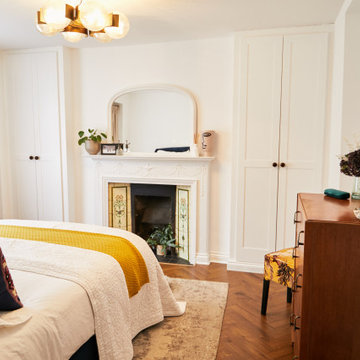
Hackney period flat conversion. White walls and eclectic mix of furniture and styles.
Ejemplo de dormitorio tradicional con paredes blancas y chimenea de doble cara
Ejemplo de dormitorio tradicional con paredes blancas y chimenea de doble cara
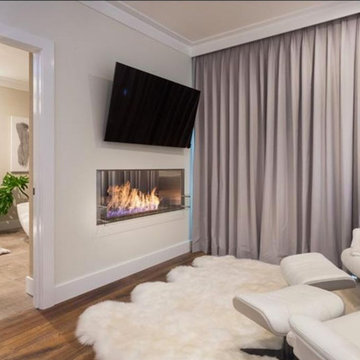
The second story of the home is devoted entirely to the Master Suite, which is a true retreat with double sided fireplace between bed & bath, waterfront views, his & hers walk-in closets, and an large sunning balcony. The master bath is designed to mimic a private spa with a large two person walk-in shower, dual sinks, beverage bar and free standing soaking tub overlooking the water.
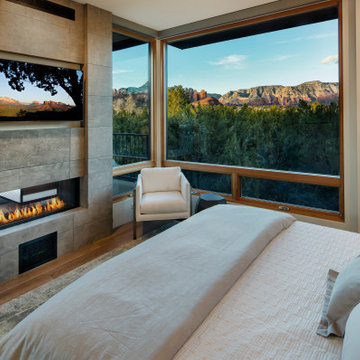
The master bedroom is part of the new addition. A contemporary linear indoor and outdoor fireplace is added at the foot of the bed. The corner window captures the Sedona Views.
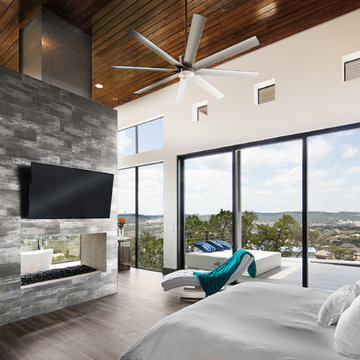
Imagen de dormitorio principal minimalista grande con paredes blancas, suelo de baldosas de cerámica, chimenea de doble cara, marco de chimenea de metal y suelo marrón

We love this master bedroom's arched entryways, the double-sided fireplace, fireplace mantels, and wood floors.
Imagen de dormitorio principal mediterráneo grande con paredes blancas, suelo de madera oscura, chimenea de doble cara, marco de chimenea de baldosas y/o azulejos, suelo marrón y vigas vistas
Imagen de dormitorio principal mediterráneo grande con paredes blancas, suelo de madera oscura, chimenea de doble cara, marco de chimenea de baldosas y/o azulejos, suelo marrón y vigas vistas
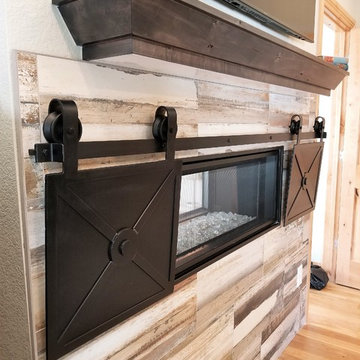
Foto de dormitorio principal de estilo de casa de campo de tamaño medio con paredes blancas, suelo de madera clara, chimenea de doble cara, marco de chimenea de madera y suelo amarillo
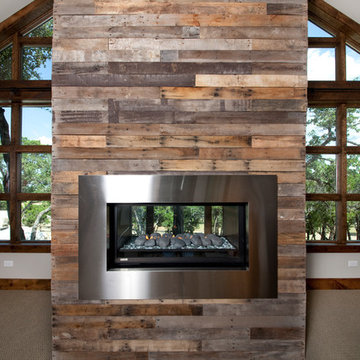
Maggie Messer
Modelo de dormitorio principal de estilo de casa de campo extra grande con paredes blancas, moqueta, chimenea de doble cara y marco de chimenea de madera
Modelo de dormitorio principal de estilo de casa de campo extra grande con paredes blancas, moqueta, chimenea de doble cara y marco de chimenea de madera
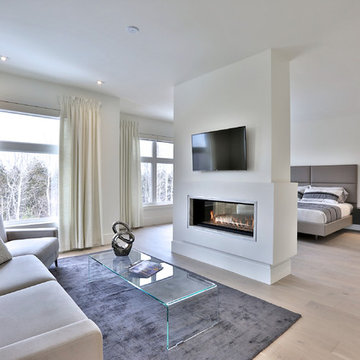
Master Bedroom w/ ensuite & lounge area w/ fireplace
*jac jacobson photographics
Foto de dormitorio principal moderno extra grande con paredes blancas, suelo de madera clara, chimenea de doble cara y marco de chimenea de yeso
Foto de dormitorio principal moderno extra grande con paredes blancas, suelo de madera clara, chimenea de doble cara y marco de chimenea de yeso
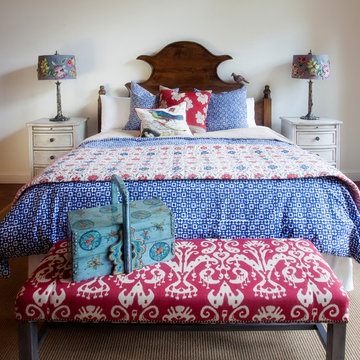
photos by Kristan Jacobsen
Diseño de dormitorio principal clásico grande con suelo de madera oscura, paredes blancas, chimenea de doble cara, suelo marrón y marco de chimenea de piedra
Diseño de dormitorio principal clásico grande con suelo de madera oscura, paredes blancas, chimenea de doble cara, suelo marrón y marco de chimenea de piedra

The master bedroom was designed to exude warmth and intimacy. The fireplace was updated to have a modern look, offset by painted, exposed brick. We designed a custom asymmetrical headboard that hung off the wall and extended to the encapsulate the width of the room. We selected three silk bamboo rugs of complimenting colors to overlap and surround the bed. This theme of layering: simple, monochromatic whites and creams makes its way around the room and draws attention to the warmth and woom at the floor and ceilings.
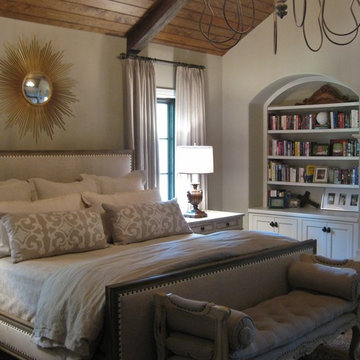
Authentic French Country Estate in one of Houston's most exclusive neighborhoods - Hunters Creek Village.
Ejemplo de dormitorio principal tradicional grande con paredes blancas, suelo de madera oscura, chimenea de doble cara, marco de chimenea de madera y suelo marrón
Ejemplo de dormitorio principal tradicional grande con paredes blancas, suelo de madera oscura, chimenea de doble cara, marco de chimenea de madera y suelo marrón
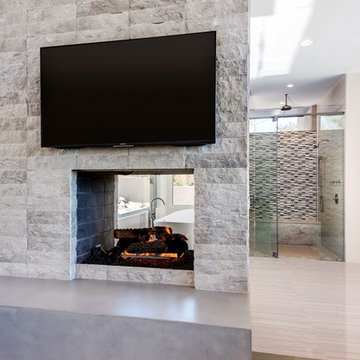
The unique opportunity and challenge for the Joshua Tree project was to enable the architecture to prioritize views. Set in the valley between Mummy and Camelback mountains, two iconic landforms located in Paradise Valley, Arizona, this lot “has it all” regarding views. The challenge was answered with what we refer to as the desert pavilion.
This highly penetrated piece of architecture carefully maintains a one-room deep composition. This allows each space to leverage the majestic mountain views. The material palette is executed in a panelized massing composition. The home, spawned from mid-century modern DNA, opens seamlessly to exterior living spaces providing for the ultimate in indoor/outdoor living.
Project Details:
Architecture: Drewett Works, Scottsdale, AZ // C.P. Drewett, AIA, NCARB // www.drewettworks.com
Builder: Bedbrock Developers, Paradise Valley, AZ // http://www.bedbrock.com
Interior Designer: Est Est, Scottsdale, AZ // http://www.estestinc.com
Photographer: Michael Duerinckx, Phoenix, AZ // www.inckx.com

Minimalist Mountainside - Master Suite
Mark Boisclair Photography
Foto de dormitorio principal actual con paredes blancas, suelo de madera oscura, marco de chimenea de piedra y chimenea de doble cara
Foto de dormitorio principal actual con paredes blancas, suelo de madera oscura, marco de chimenea de piedra y chimenea de doble cara
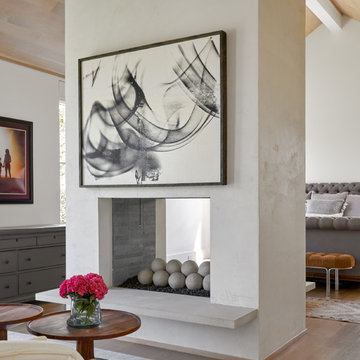
Foto de dormitorio principal clásico renovado de tamaño medio con paredes blancas, chimenea de doble cara, suelo de madera en tonos medios, marco de chimenea de baldosas y/o azulejos y suelo marrón
599 ideas para dormitorios con paredes blancas y chimenea de doble cara
2