599 ideas para dormitorios con paredes blancas y chimenea de doble cara
Filtrar por
Presupuesto
Ordenar por:Popular hoy
121 - 140 de 599 fotos
Artículo 1 de 3
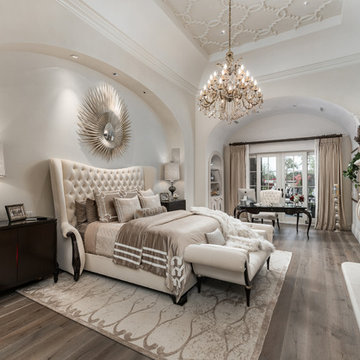
This primary suite design features a king-sized cream tufted headboard with beige velvet bedding. A gold chandelier hangs from the detailed vaulted ceiling. A built-in fireplace with beige marble stone acts as the main focus of the room. Two identical dark wood side tables stand on either side of the king bed. A french-inspired wood desk sits at the end of the room with a cream tufted wingback armchair for added comfort.
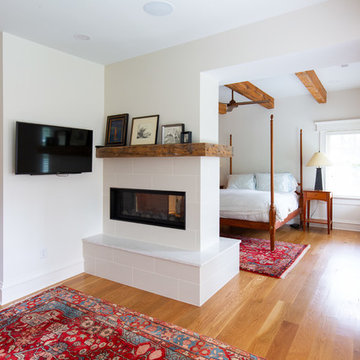
White painted walls, side plank wood floors, a two-sided fireplace, and exposed wood beams.
Imagen de dormitorio principal de estilo americano de tamaño medio con paredes blancas, suelo de madera en tonos medios, chimenea de doble cara y marco de chimenea de baldosas y/o azulejos
Imagen de dormitorio principal de estilo americano de tamaño medio con paredes blancas, suelo de madera en tonos medios, chimenea de doble cara y marco de chimenea de baldosas y/o azulejos
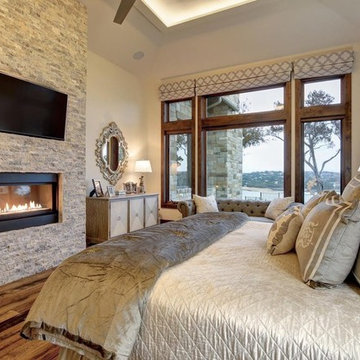
Legacy DCS designed this new build for their reclaimed-loving client. Reclaimed Weathered Boards spice up the fireplace façade and game room walls while Reclaimed Distressed Oak Flooring graces the entire home in a warm glow that perfectly complements the crisp, classic finishes and design.
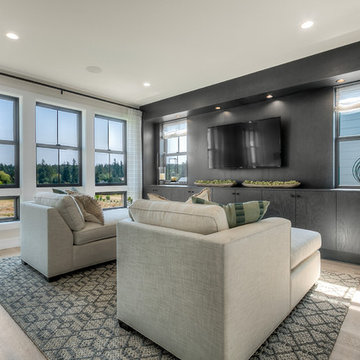
Diseño de dormitorio principal tradicional renovado con paredes blancas, suelo de madera clara y chimenea de doble cara

World Renowned Architecture Firm Fratantoni Design created this beautiful home! They design home plans for families all over the world in any size and style. They also have in-house Interior Designer Firm Fratantoni Interior Designers and world class Luxury Home Building Firm Fratantoni Luxury Estates! Hire one or all three companies to design and build and or remodel your home!
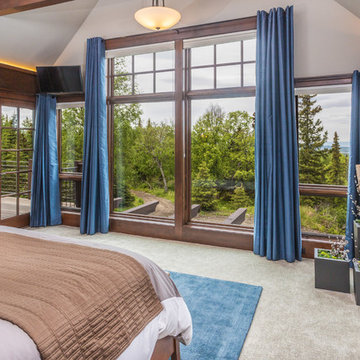
DMD Real Estate Photography
Foto de dormitorio principal rústico grande con paredes blancas, moqueta, marco de chimenea de baldosas y/o azulejos, suelo beige y chimenea de doble cara
Foto de dormitorio principal rústico grande con paredes blancas, moqueta, marco de chimenea de baldosas y/o azulejos, suelo beige y chimenea de doble cara
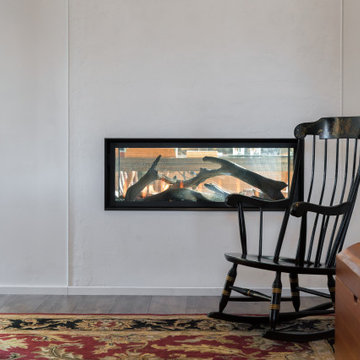
This fireplace was chosen because it has a simple, contemporary design with minimal trim and large viewing area. It could be enjoyed from the bedroom, bathroom and work area on the opposite side.
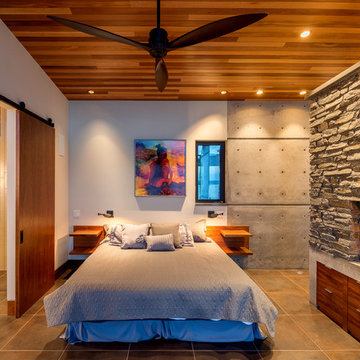
Photography by Lucas Henning.
Imagen de dormitorio tipo loft moderno pequeño con paredes blancas, suelo de baldosas de porcelana, chimenea de doble cara, marco de chimenea de piedra y suelo gris
Imagen de dormitorio tipo loft moderno pequeño con paredes blancas, suelo de baldosas de porcelana, chimenea de doble cara, marco de chimenea de piedra y suelo gris

Rodwin Architecture & Skycastle Homes
Location: Boulder, Colorado, USA
Interior design, space planning and architectural details converge thoughtfully in this transformative project. A 15-year old, 9,000 sf. home with generic interior finishes and odd layout needed bold, modern, fun and highly functional transformation for a large bustling family. To redefine the soul of this home, texture and light were given primary consideration. Elegant contemporary finishes, a warm color palette and dramatic lighting defined modern style throughout. A cascading chandelier by Stone Lighting in the entry makes a strong entry statement. Walls were removed to allow the kitchen/great/dining room to become a vibrant social center. A minimalist design approach is the perfect backdrop for the diverse art collection. Yet, the home is still highly functional for the entire family. We added windows, fireplaces, water features, and extended the home out to an expansive patio and yard.
The cavernous beige basement became an entertaining mecca, with a glowing modern wine-room, full bar, media room, arcade, billiards room and professional gym.
Bathrooms were all designed with personality and craftsmanship, featuring unique tiles, floating wood vanities and striking lighting.
This project was a 50/50 collaboration between Rodwin Architecture and Kimball Modern
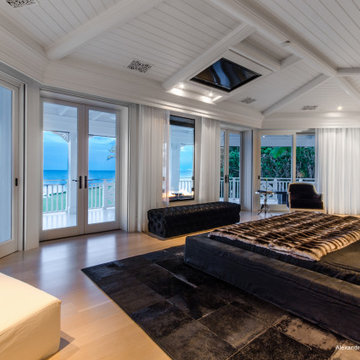
Diseño de dormitorio principal costero extra grande con paredes blancas, suelo de madera clara, chimenea de doble cara, suelo beige y machihembrado
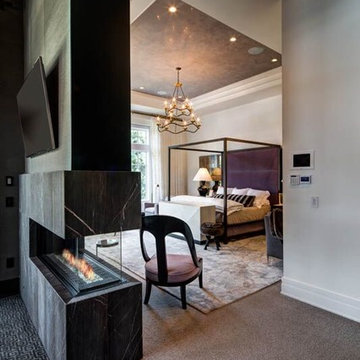
Foto de dormitorio principal clásico renovado extra grande con paredes blancas, moqueta, chimenea de doble cara y suelo beige
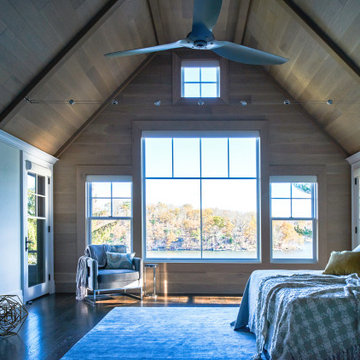
Ejemplo de dormitorio principal costero grande con paredes blancas, suelo de madera oscura, chimenea de doble cara, marco de chimenea de piedra y suelo marrón
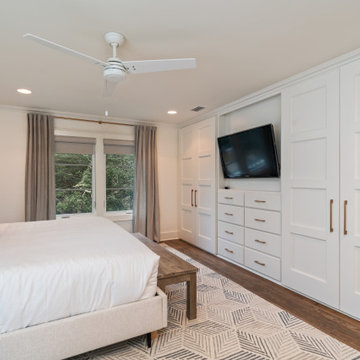
Located in Old Seagrove, FL, this 1980's beach house was is steps away from the beach and a short walk from Seaside Square. Working with local general contractor, Corestruction, the existing 3 bedroom and 3 bath house was completely remodeled. Additionally, 3 more bedrooms and bathrooms were constructed over the existing garage and kitchen, staying within the original footprint. This modern coastal design focused on maximizing light and creating a comfortable and inviting home to accommodate large families vacationing at the beach. The large backyard was completely overhauled, adding a pool, limestone pavers and turf, to create a relaxing outdoor living space.
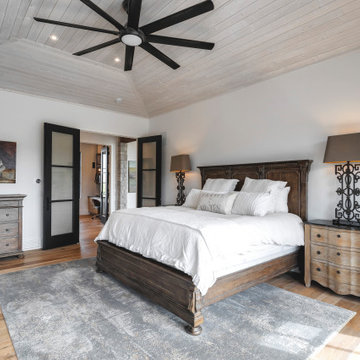
Modelo de dormitorio principal tradicional renovado grande con paredes blancas, suelo de madera oscura, chimenea de doble cara, marco de chimenea de yeso y bandeja
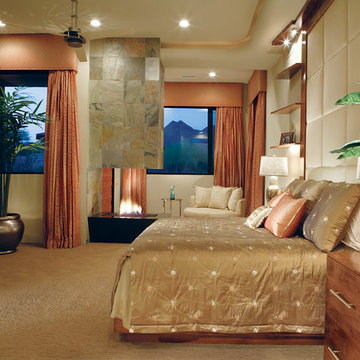
Master bedroom in a Modern contemporary home, custom built by Century Custom Homes in Scottdale, Arizona. This soothing design, created with VM Concept Interiors, features an open firepit in the master suite sitting area.
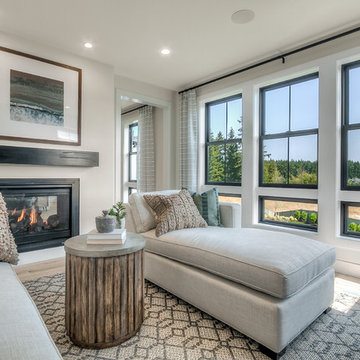
Ejemplo de dormitorio principal tradicional renovado con paredes blancas, suelo de madera clara y chimenea de doble cara
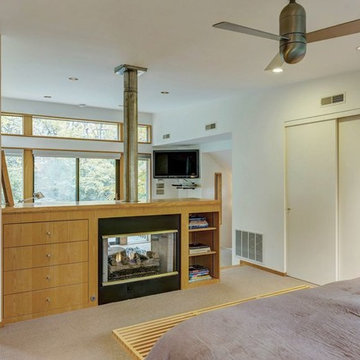
View of the Master Suite from the bedroom area, with the sitting area and woods beyond.
Imagen de dormitorio principal vintage pequeño con paredes blancas, moqueta, chimenea de doble cara, marco de chimenea de madera y suelo beige
Imagen de dormitorio principal vintage pequeño con paredes blancas, moqueta, chimenea de doble cara, marco de chimenea de madera y suelo beige

The Sonoma Farmhaus project was designed for a cycling enthusiast with a globally demanding professional career, who wanted to create a place that could serve as both a retreat of solitude and a hub for gathering with friends and family. Located within the town of Graton, California, the site was chosen not only to be close to a small town and its community, but also to be within cycling distance to the picturesque, coastal Sonoma County landscape.
Taking the traditional forms of farmhouse, and their notions of sustenance and community, as inspiration, the project comprises an assemblage of two forms - a Main House and a Guest House with Bike Barn - joined in the middle by a central outdoor gathering space anchored by a fireplace. The vision was to create something consciously restrained and one with the ground on which it stands. Simplicity, clear detailing, and an innate understanding of how things go together were all central themes behind the design. Solid walls of rammed earth blocks, fabricated from soils excavated from the site, bookend each of the structures.
According to the owner, the use of simple, yet rich materials and textures...“provides a humanness I’ve not known or felt in any living venue I’ve stayed, Farmhaus is an icon of sustenance for me".
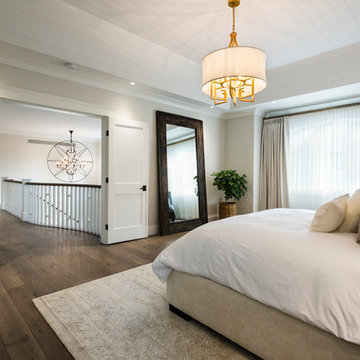
Upstairs a curved upper landing hallway leads to the master suite, creating wing-like privacy for adult escape. Another two-sided fireplace, wrapped in unique designer finishes, separates the bedroom from an ensuite with luxurious steam shower and sunken soaker tub-for-2. Passing through the spa-like suite leads to a dressing room of ample shelving, drawers, and illuminated hang-rods, this master is truly a serene retreat.
photography: Paul Grdina
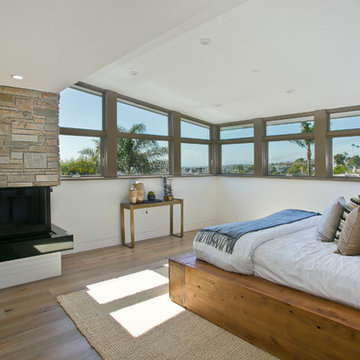
Thoughtfully designed by Steve Lazar design+build by South Swell. designbuildbysouthswell.com Photography by Laura Hull
Ejemplo de dormitorio principal contemporáneo grande con paredes blancas, suelo de madera clara, chimenea de doble cara y marco de chimenea de piedra
Ejemplo de dormitorio principal contemporáneo grande con paredes blancas, suelo de madera clara, chimenea de doble cara y marco de chimenea de piedra
599 ideas para dormitorios con paredes blancas y chimenea de doble cara
7