278 ideas para dormitorios con paredes beige
Filtrar por
Presupuesto
Ordenar por:Popular hoy
61 - 80 de 278 fotos
Artículo 1 de 5
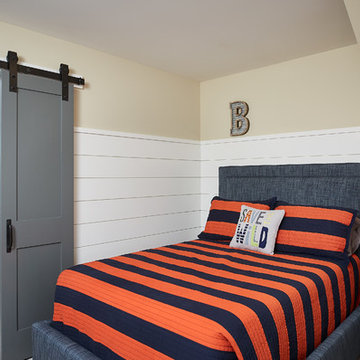
Photographer: Ashley Avila Photography
Builder: Colonial Builders - Tim Schollart
Interior Designer: Laura Davidson
This large estate house was carefully crafted to compliment the rolling hillsides of the Midwest. Horizontal board & batten facades are sheltered by long runs of hipped roofs and are divided down the middle by the homes singular gabled wall. At the foyer, this gable takes the form of a classic three-part archway.
Going through the archway and into the interior, reveals a stunning see-through fireplace surround with raised natural stone hearth and rustic mantel beams. Subtle earth-toned wall colors, white trim, and natural wood floors serve as a perfect canvas to showcase patterned upholstery, black hardware, and colorful paintings. The kitchen and dining room occupies the space to the left of the foyer and living room and is connected to two garages through a more secluded mudroom and half bath. Off to the rear and adjacent to the kitchen is a screened porch that features a stone fireplace and stunning sunset views.
Occupying the space to the right of the living room and foyer is an understated master suite and spacious study featuring custom cabinets with diagonal bracing. The master bedroom’s en suite has a herringbone patterned marble floor, crisp white custom vanities, and access to a his and hers dressing area.
The four upstairs bedrooms are divided into pairs on either side of the living room balcony. Downstairs, the terraced landscaping exposes the family room and refreshment area to stunning views of the rear yard. The two remaining bedrooms in the lower level each have access to an en suite bathroom.
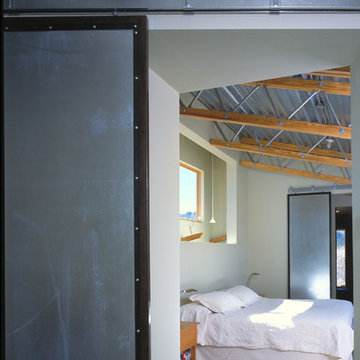
Open web steel and wood joists, together with exposed steel decking as the ceiling, give this room a loft-type feel. Custom steel doors with galvanized panels are mounted with barn door hardware. Finished concrete floors complete the look. Photo: Monica Hilleary
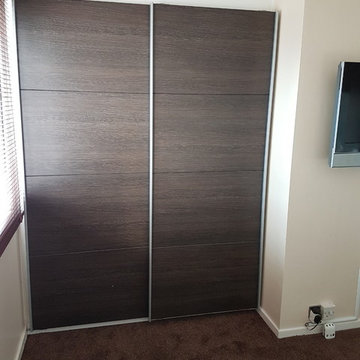
Prestons Bedrooms Ltd
Foto de dormitorio principal actual de tamaño medio sin chimenea con paredes beige y moqueta
Foto de dormitorio principal actual de tamaño medio sin chimenea con paredes beige y moqueta
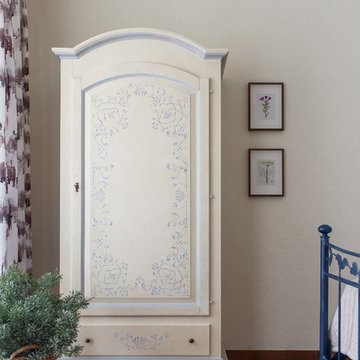
Ручная роспись синего цвета на причудливом итальянском шкафу вторит геометрии металлической кровати. Декоративное покрытие в виде "мазанки" придает интерьеру привкус деревенской умиротворенности - "воспоминания о бабушкином доме" в далеком далеком детстве....
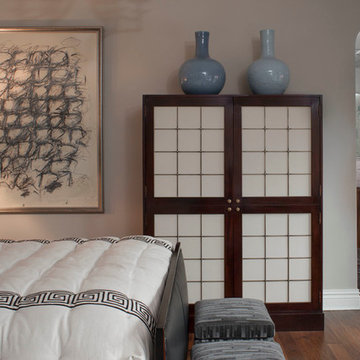
Pasadena Transitional Style Italian Revival Master Bedroom designed by On Madison. Photographed by Grey Crawford.
Foto de dormitorio principal mediterráneo de tamaño medio con paredes beige y suelo de madera en tonos medios
Foto de dormitorio principal mediterráneo de tamaño medio con paredes beige y suelo de madera en tonos medios
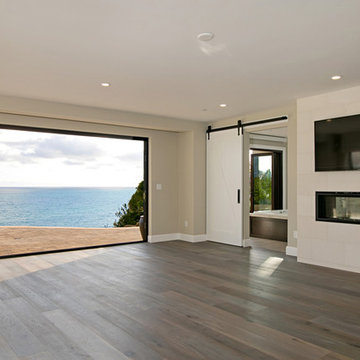
Foto de dormitorio principal costero extra grande con paredes beige, suelo de madera en tonos medios y chimenea lineal
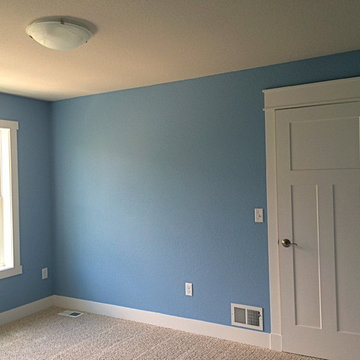
Diseño de habitación de invitados de estilo americano de tamaño medio con paredes beige y moqueta
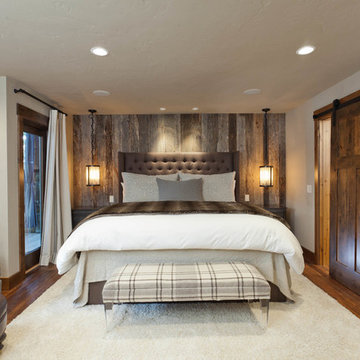
Reclaimed wood feature ball behind master bed
Foto de dormitorio principal rural con paredes beige y suelo de madera en tonos medios
Foto de dormitorio principal rural con paredes beige y suelo de madera en tonos medios
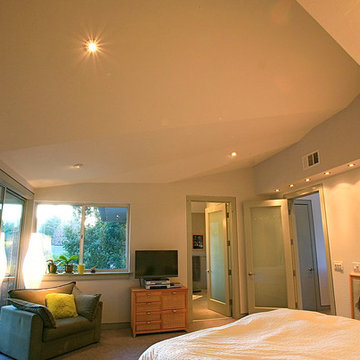
Foto de dormitorio principal tradicional renovado grande sin chimenea con paredes beige
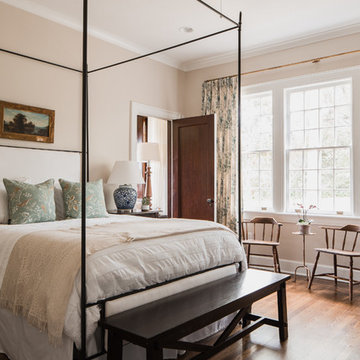
Foto de dormitorio principal tradicional grande sin chimenea con paredes beige, suelo de madera en tonos medios y suelo marrón
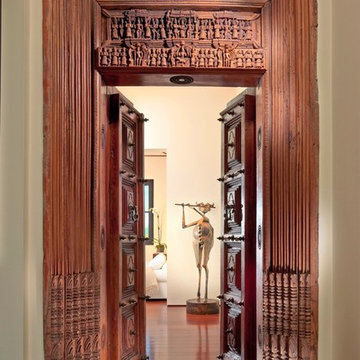
Modelo de habitación de invitados de estilo zen grande con paredes beige y suelo de madera oscura
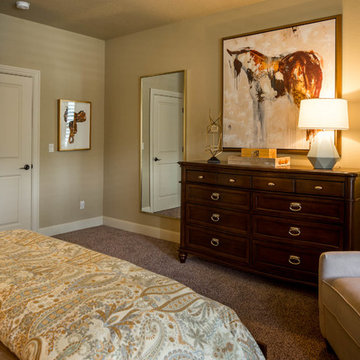
Imagen de habitación de invitados tradicional renovada grande sin chimenea con paredes beige y moqueta
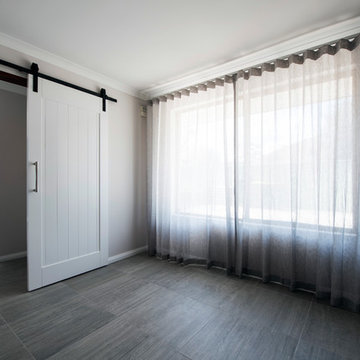
Alana Blowfield
Modelo de dormitorio contemporáneo pequeño con paredes beige, suelo marrón y suelo de baldosas de cerámica
Modelo de dormitorio contemporáneo pequeño con paredes beige, suelo marrón y suelo de baldosas de cerámica
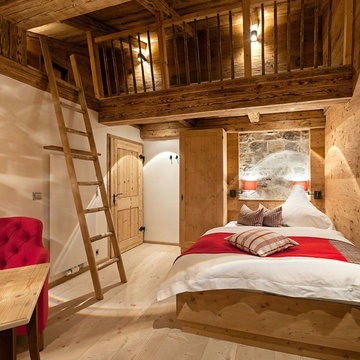
Fotograf: Simon Toplak www.simontoplak.com
Diseño de dormitorio rural de tamaño medio con paredes beige, suelo de madera clara y suelo beige
Diseño de dormitorio rural de tamaño medio con paredes beige, suelo de madera clara y suelo beige
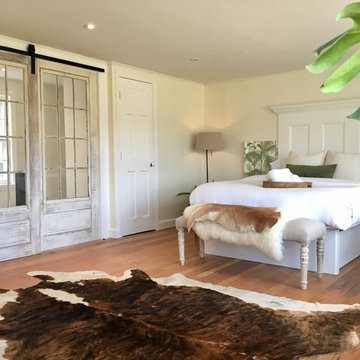
Master Bedroom & Sitting Area - Custom made headboard, Custom Bed Frame
Modelo de dormitorio principal de estilo de casa de campo grande con paredes beige, suelo de madera en tonos medios y suelo marrón
Modelo de dormitorio principal de estilo de casa de campo grande con paredes beige, suelo de madera en tonos medios y suelo marrón
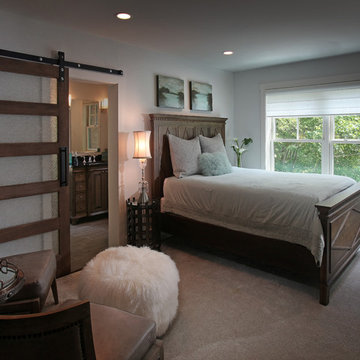
This modern style bedroom and glass sliding barn door shows how contemporary and rustic materials can be combined to provide a look we call "Modern Rustic Living".
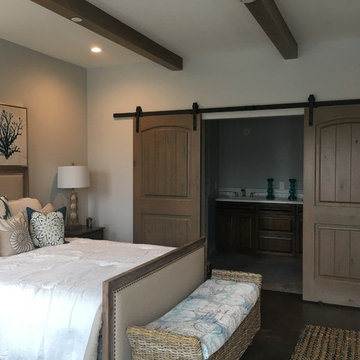
Christine Lampert
Diseño de habitación de invitados marinera de tamaño medio sin chimenea con paredes beige y suelo de madera oscura
Diseño de habitación de invitados marinera de tamaño medio sin chimenea con paredes beige y suelo de madera oscura
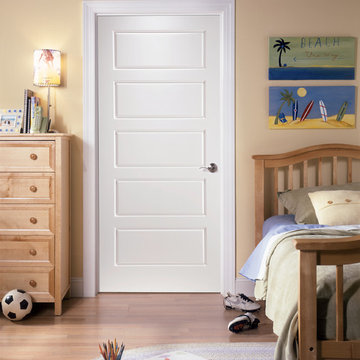
Riverside Interior Door
Foto de dormitorio clásico con paredes beige, suelo de madera clara y suelo beige
Foto de dormitorio clásico con paredes beige, suelo de madera clara y suelo beige
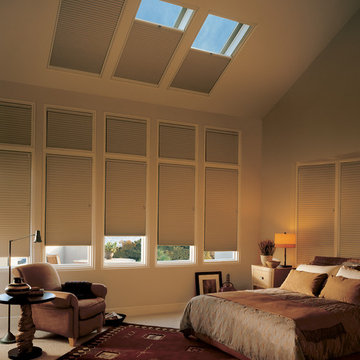
The skylight cellular shades in this picture have aluminum side channels, a sill channel and or flat bottom bar. This is basically a frame around the shade that prevents light leakage around the edges. This is a great option when you want to have the optimal light blockage for room-darkening applications and A/V applications. In addition, this gives a clean, polished look to your windows. The channels can be used for roller shades, honeycomb shades and skylight applications. The channels can also be used with a variety of operational systems; such as, cord, motorized and cordless.
The style and specifications of the channels differs by manufacturer so it’s important to make sure that you use the right system/manufacture for your needs.
We work with clients in the Central Indiana Area. Contact us today to get started on your project. 317-273-8343
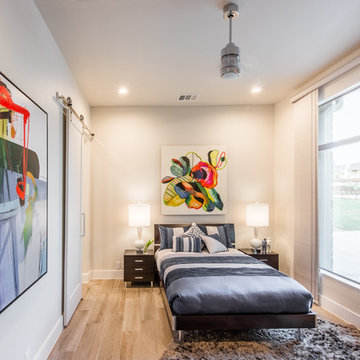
Ejemplo de habitación de invitados moderna de tamaño medio sin chimenea con paredes beige, suelo de madera clara y suelo marrón
278 ideas para dormitorios con paredes beige
4