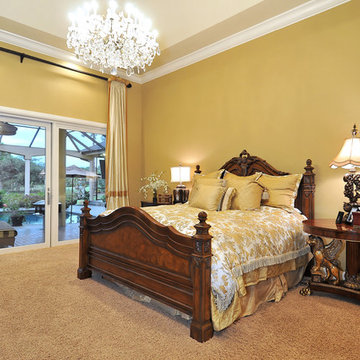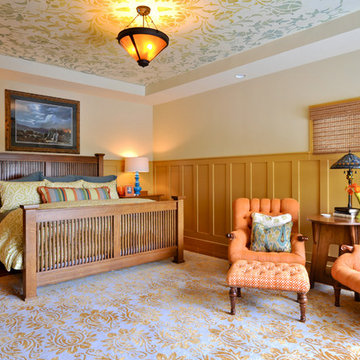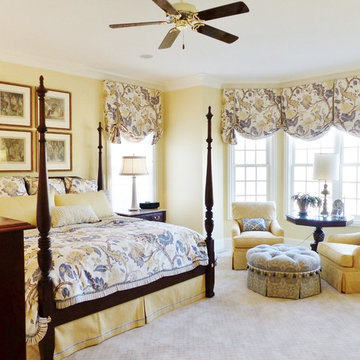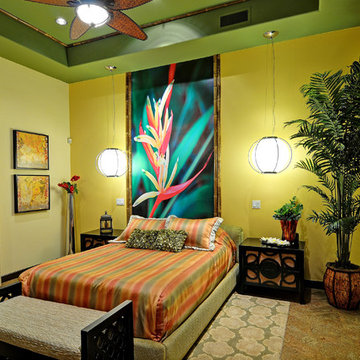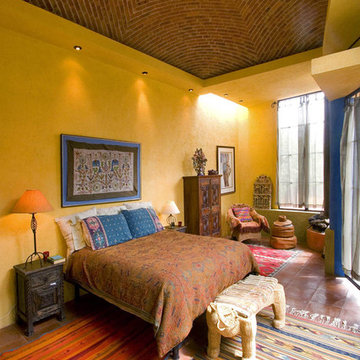1.373 ideas para dormitorios con paredes amarillas
Filtrar por
Presupuesto
Ordenar por:Popular hoy
81 - 100 de 1373 fotos
Artículo 1 de 3
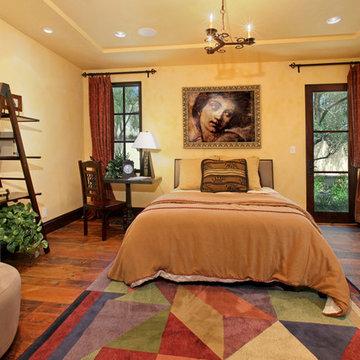
Guest Bedroom -
General Contractor: Forte Estate Homes
Diseño de habitación de invitados mediterránea sin chimenea con paredes amarillas y suelo de madera en tonos medios
Diseño de habitación de invitados mediterránea sin chimenea con paredes amarillas y suelo de madera en tonos medios
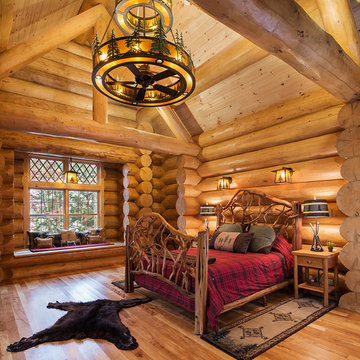
Don Cochran
Diseño de dormitorio principal rural con paredes amarillas, suelo de madera en tonos medios y suelo amarillo
Diseño de dormitorio principal rural con paredes amarillas, suelo de madera en tonos medios y suelo amarillo
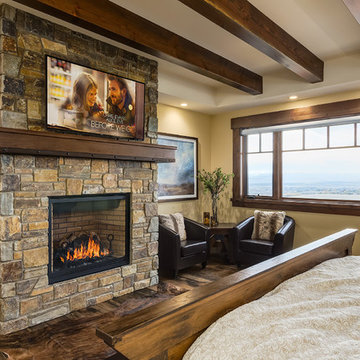
Photographer: Calgary Photos
Builder: www.timberstoneproperties.ca
Modelo de dormitorio principal de estilo americano grande con paredes amarillas, suelo de madera en tonos medios, todas las chimeneas y marco de chimenea de piedra
Modelo de dormitorio principal de estilo americano grande con paredes amarillas, suelo de madera en tonos medios, todas las chimeneas y marco de chimenea de piedra
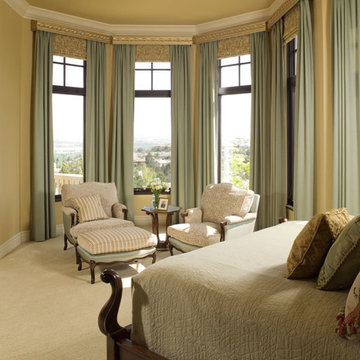
David Duncan Livingston
Imagen de dormitorio principal tradicional con paredes amarillas, moqueta y suelo blanco
Imagen de dormitorio principal tradicional con paredes amarillas, moqueta y suelo blanco
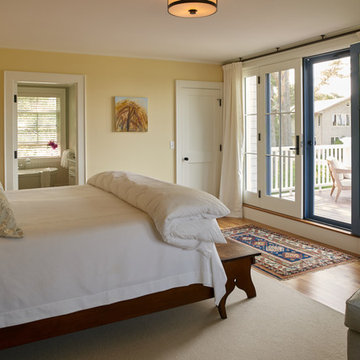
The interior details are simple, elegant, and are understated to display fine craftsmanship throughout the home. The design and finishes are not pretentious - but exactly what you would expect to find in an accomplished Maine artist’s home. Each piece of artwork carefully informed the selections that would highlight the art and contribute to the personality of each space.
© Darren Setlow Photography
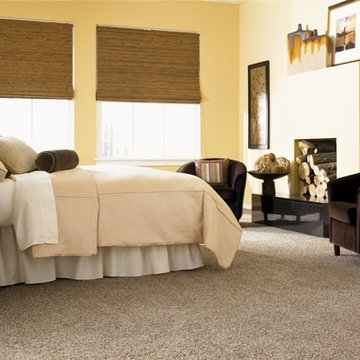
Foto de dormitorio principal clásico grande con paredes amarillas, moqueta y todas las chimeneas
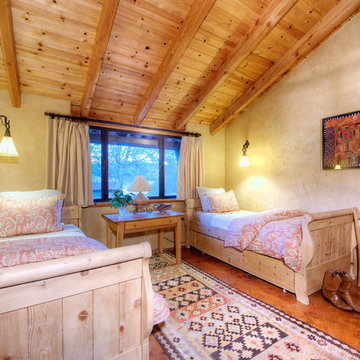
The magnificent Casey Flat Ranch Guinda CA consists of 5,284.43 acres in the Capay Valley and abuts the eastern border of Napa Valley, 90 minutes from San Francisco.
There are 24 acres of vineyard, a grass-fed Longhorn cattle herd (with 95 pairs), significant 6-mile private road and access infrastructure, a beautiful ~5,000 square foot main house, a pool, a guest house, a manager's house, a bunkhouse and a "honeymoon cottage" with total accommodation for up to 30 people.
Agriculture improvements include barn, corral, hay barn, 2 vineyard buildings, self-sustaining solar grid and 6 water wells, all managed by full time Ranch Manager and Vineyard Manager.The climate at the ranch is similar to northern St. Helena with diurnal temperature fluctuations up to 40 degrees of warm days, mild nights and plenty of sunshine - perfect weather for both Bordeaux and Rhone varieties. The vineyard produces grapes for wines under 2 brands: "Casey Flat Ranch" and "Open Range" varietals produced include Cabernet Sauvignon, Cabernet Franc, Syrah, Grenache, Mourvedre, Sauvignon Blanc and Viognier.
There is expansion opportunity of additional vineyards to more than 80 incremental acres and an additional 50-100 acres for potential agricultural business of walnuts, olives and other products.
Casey Flat Ranch brand longhorns offer a differentiated beef delight to families with ranch-to-table program of lean, superior-taste "Coddled Cattle". Other income opportunities include resort-retreat usage for Bay Area individuals and corporations as a hunting lodge, horse-riding ranch, or elite conference-retreat.
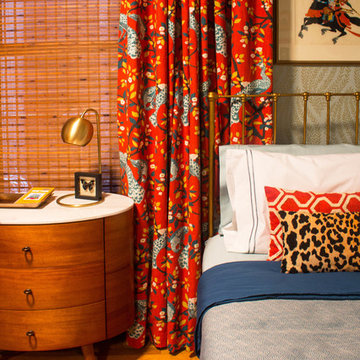
Photo: Sarah Seung McFarland © 2018 Houzz
Foto de dormitorio ecléctico con paredes amarillas y suelo de madera clara
Foto de dormitorio ecléctico con paredes amarillas y suelo de madera clara
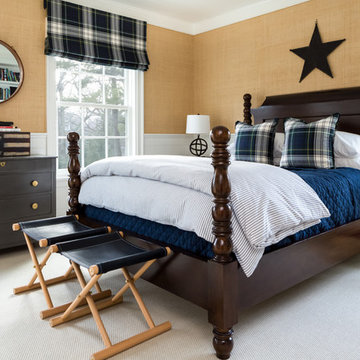
Evanston home designed by:
Konstant Architecture + Home
Photographed by Kathleen Virginia Photography
Foto de dormitorio clásico de tamaño medio con paredes amarillas, moqueta y suelo gris
Foto de dormitorio clásico de tamaño medio con paredes amarillas, moqueta y suelo gris
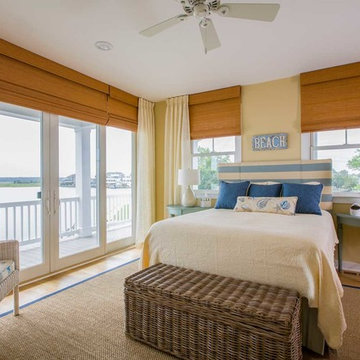
NEWHOUSE BEDROOM DOUBLE HUNG WINDOWS FROM INTEGRITY WINDOWS AND DOORS
Ejemplo de dormitorio principal marinero grande sin chimenea con paredes amarillas y suelo de madera en tonos medios
Ejemplo de dormitorio principal marinero grande sin chimenea con paredes amarillas y suelo de madera en tonos medios
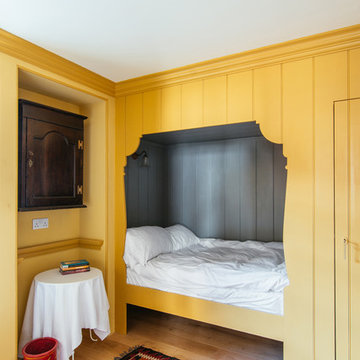
Murdo McDermid
Modelo de habitación de invitados tradicional de tamaño medio sin chimenea con paredes amarillas y suelo de madera en tonos medios
Modelo de habitación de invitados tradicional de tamaño medio sin chimenea con paredes amarillas y suelo de madera en tonos medios
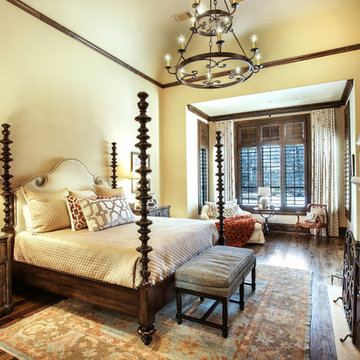
Photography by www.impressia.net
Foto de dormitorio principal mediterráneo grande con paredes amarillas, suelo de madera en tonos medios, todas las chimeneas, marco de chimenea de piedra y suelo marrón
Foto de dormitorio principal mediterráneo grande con paredes amarillas, suelo de madera en tonos medios, todas las chimeneas, marco de chimenea de piedra y suelo marrón
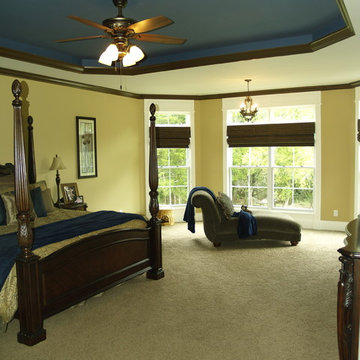
Custom Home Build
Master bedroom with expanded sitting area. 10' ceilings with dropped tray.
Ejemplo de dormitorio principal tradicional con paredes amarillas y moqueta
Ejemplo de dormitorio principal tradicional con paredes amarillas y moqueta
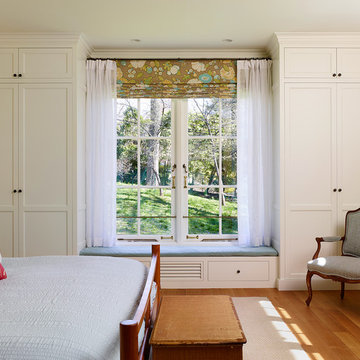
Jeffrey Totaro, Photographer
Foto de dormitorio principal de estilo de casa de campo de tamaño medio sin chimenea con paredes amarillas y suelo de madera en tonos medios
Foto de dormitorio principal de estilo de casa de campo de tamaño medio sin chimenea con paredes amarillas y suelo de madera en tonos medios
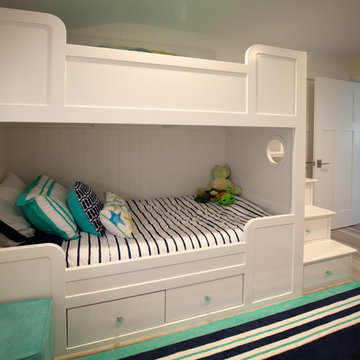
Built in white painted bunk beds in a children's bedroom on the beach.
A small weekend beach resort home for a family of four with two little girls. Remodeled from a funky old house built in the 60's on Oxnard Shores. This little white cottage has the master bedroom, a playroom, guest bedroom and girls' bunk room upstairs, while downstairs there is a 1960s feel family room with an industrial modern style bar for the family's many parties and celebrations. A great room open to the dining area with a zinc dining table and rattan chairs. Fireplace features custom iron doors, and green glass tile surround. New white cabinets and bookshelves flank the real wood burning fire place. Simple clean white cabinetry in the kitchen with x designs on glass cabinet doors and peninsula ends. Durable, beautiful white quartzite counter tops and yes! porcelain planked floors for durability! The girls can run in and out without worrying about the beach sand damage!. White painted planked and beamed ceilings, natural reclaimed woods mixed with rattans and velvets for comfortable, beautiful interiors Project Location: Oxnard, California. Project designed by Maraya Interior Design. From their beautiful resort town of Ojai, they serve clients in Montecito, Hope Ranch, Malibu, Westlake and Calabasas, across the tri-county areas of Santa Barbara, Ventura and Los Angeles, south to Hidden Hills- north through Solvang and more.
1.373 ideas para dormitorios con paredes amarillas
5
