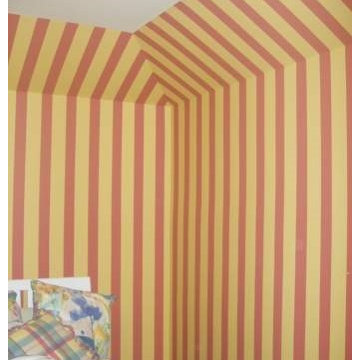400 ideas para dormitorios con paredes amarillas
Filtrar por
Presupuesto
Ordenar por:Popular hoy
101 - 120 de 400 fotos
Artículo 1 de 3
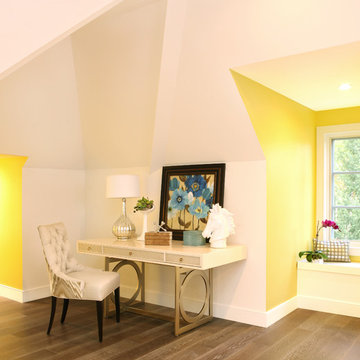
Using every inch of space, the third floor study/playroom uses the roof lines and dormers to create a visually interesting environment. Tom Grimes Photography
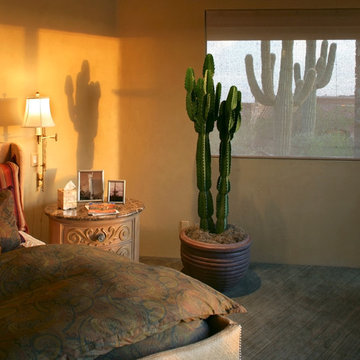
A second master bedroom complete with private patio, fireplace, and access to negative edge pool and in ground jacquzzi
Imagen de habitación de invitados contemporánea grande con paredes amarillas, moqueta y todas las chimeneas
Imagen de habitación de invitados contemporánea grande con paredes amarillas, moqueta y todas las chimeneas
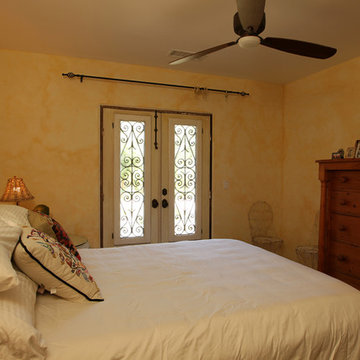
Front entry remodel with colorful accent walls
Custom Design & Construction
Diseño de habitación de invitados mediterránea pequeña sin chimenea con suelo de madera oscura, paredes amarillas y suelo marrón
Diseño de habitación de invitados mediterránea pequeña sin chimenea con suelo de madera oscura, paredes amarillas y suelo marrón
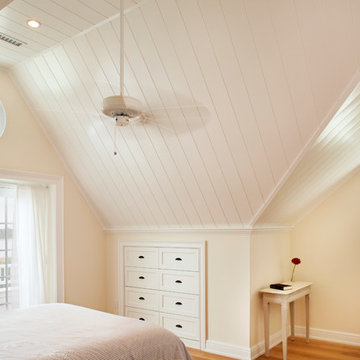
A shingle-style home on the ocean.
This new 5000+ SF home is on Martha's Vineyard. A dramatic entry with ocean views washing over you as you enter. The first-floor plan has a generous kitchen/living/dining area large enough for extended family gatherings while also providing gorgeous views of the ocean. The office and den offer private spaces to get away from the hustle of family life while the first-floor suite gives the owners a generous bedroom for older relatives.
To reduce the scale of this large home the 2nd story was built into the roof. Both the master suite and the guest suite have private balcony views of the ocean, each bedroom has direct access to a bathroom and the clerestory space fills the 2nd floor with light while providing ocean views.
The Alaskan yellow cedar roof is one of the home’s most subtle features. The bleached shingles help soften the façade. An expansive deck and outdoor shower are necessities for Vineyard summers.
Builder: Concept Building LLC
Photographer: Randi Baird
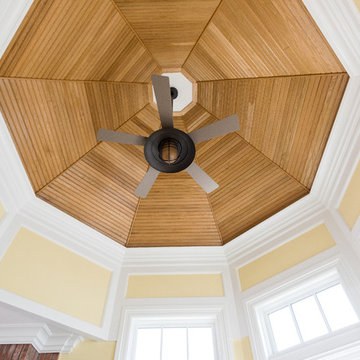
David Lau, Jason Lusardi, Architect
Foto de dormitorio principal marinero de tamaño medio con paredes amarillas y suelo de madera en tonos medios
Foto de dormitorio principal marinero de tamaño medio con paredes amarillas y suelo de madera en tonos medios
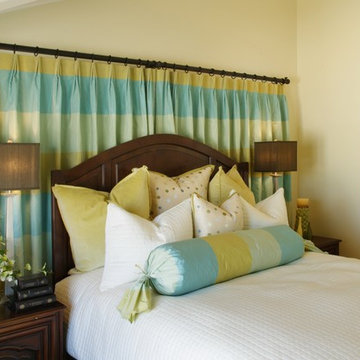
Newport Beach Waterfront Vacation Home. This guest bedroom has side windows that face the neighbor's windows which are hidden by the wall of horizontal striped drapery.
Scott Van Dyke Photography
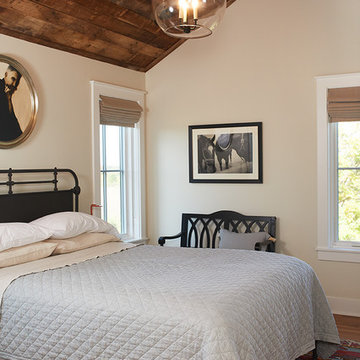
Foto de habitación de invitados campestre grande con paredes amarillas, suelo de madera oscura y suelo marrón
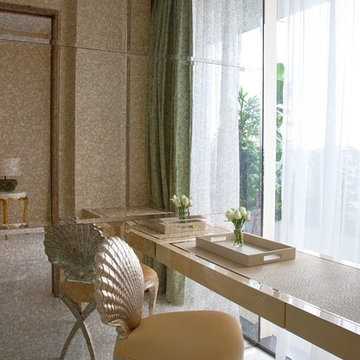
Foto de habitación de invitados actual pequeña con paredes amarillas, suelo de mármol y suelo blanco
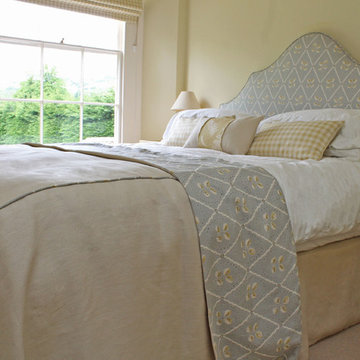
Steve Rolfe Interior Photography
Diseño de habitación de invitados clásica pequeña sin chimenea con paredes amarillas y moqueta
Diseño de habitación de invitados clásica pequeña sin chimenea con paredes amarillas y moqueta
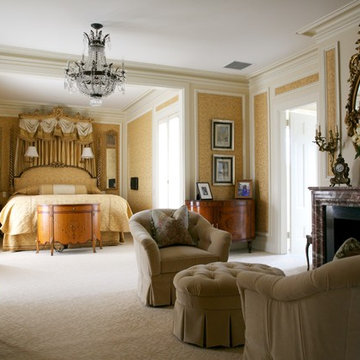
Cheryl Richards
Modelo de dormitorio tradicional extra grande con paredes amarillas, moqueta, todas las chimeneas y marco de chimenea de piedra
Modelo de dormitorio tradicional extra grande con paredes amarillas, moqueta, todas las chimeneas y marco de chimenea de piedra
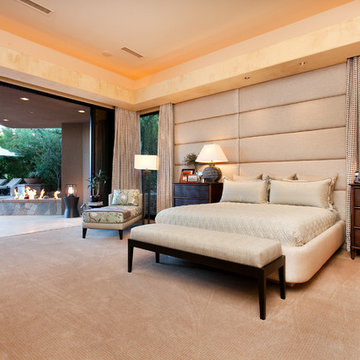
Imagen de dormitorio principal tradicional grande con paredes amarillas, moqueta, todas las chimeneas, marco de chimenea de piedra y suelo beige
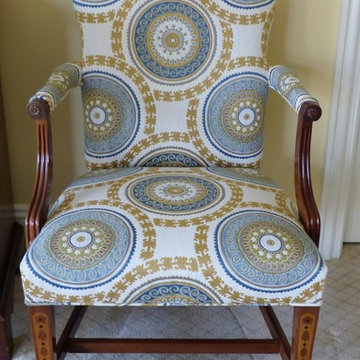
The detail on the relaxed Roman shade is incredible. Notice the companion ticking stripe pattern turned into a box pleat trim and attached with a micro cording. Ticking is also inside the pleat.
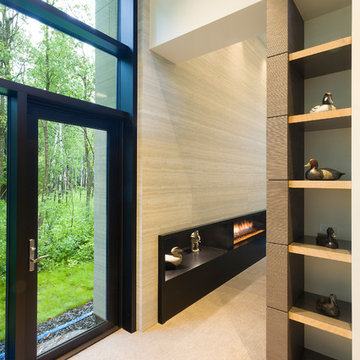
A place for everything and everything in it's place. When you are designing your home think of the pieces you love and how you would like to showcase them.
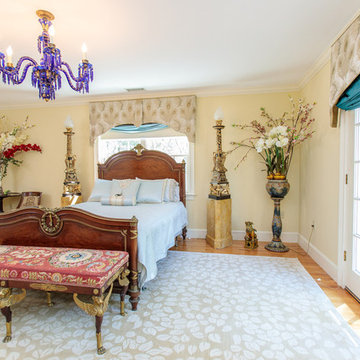
Introducing a distinctive residence in the coveted Weston Estate's neighborhood. A striking antique mirrored fireplace wall accents the majestic family room. The European elegance of the custom millwork in the entertainment sized dining room accents the recently renovated designer kitchen. Decorative French doors overlook the tiered granite and stone terrace leading to a resort-quality pool, outdoor fireplace, wading pool and hot tub. The library's rich wood paneling, an enchanting music room and first floor bedroom guest suite complete the main floor. The grande master suite has a palatial dressing room, private office and luxurious spa-like bathroom. The mud room is equipped with a dumbwaiter for your convenience. The walk-out entertainment level includes a state-of-the-art home theatre, wine cellar and billiards room that leads to a covered terrace. A semi-circular driveway and gated grounds complete the landscape for the ultimate definition of luxurious living.
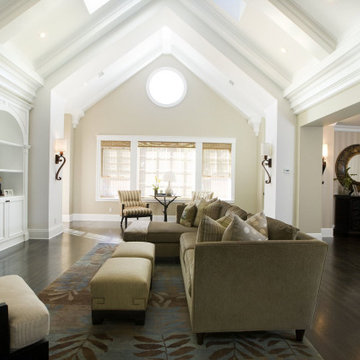
Foto de dormitorio principal tradicional renovado grande con paredes amarillas, suelo de madera oscura, todas las chimeneas, marco de chimenea de yeso y suelo marrón
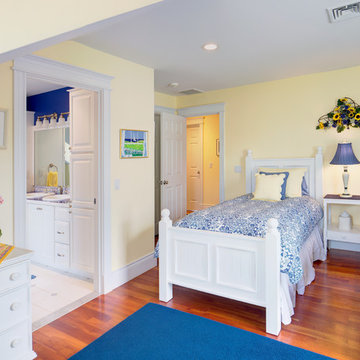
Two twin beds fit comfortably in this bedroom with cherry hardwood floors and pale yellow walls. Ralph Lauren bedding with blue and white pattern. Ethan Allen furniture.
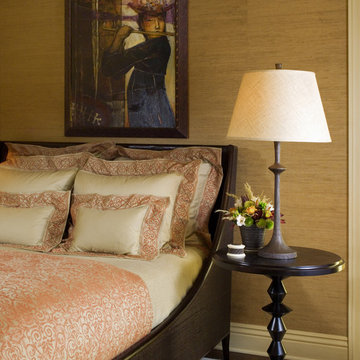
A luxurious master bedroom designed for supreme comfort and grace. A draped wall behind the bed disguised the uneven wall. The clients bed was black with a gilded design, so the room colors coordinated with it beautifully. The painted bedside commode is by David Duncan Livingston
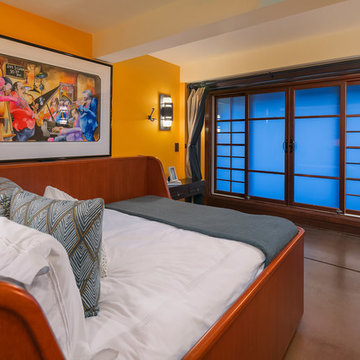
Imagen de habitación de invitados contemporánea de tamaño medio con paredes amarillas, suelo de cemento y suelo marrón
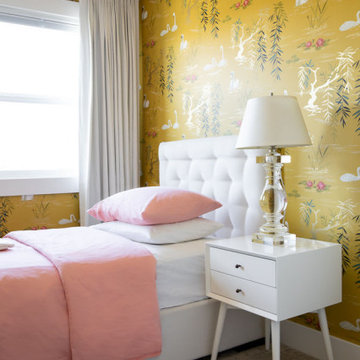
A Girl's Bedroom Design in West Kelowna by Natalie Fuglestveit Interior Design, Okanagan Interior Designer. Featuring Osborne & Little Nina Campbell Swan Lake Wallpaper, Custom Drapery, West Elm Desk & Nightstand, Vintage Chandelier, and Restoration Hardware Table Lamp.
400 ideas para dormitorios con paredes amarillas
6
