3.401 ideas para dormitorios con marco de chimenea de madera y marco de chimenea de hormigón
Filtrar por
Presupuesto
Ordenar por:Popular hoy
101 - 120 de 3401 fotos
Artículo 1 de 3
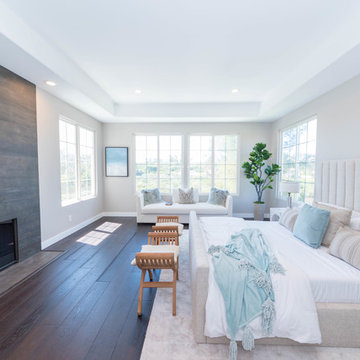
Ejemplo de dormitorio principal actual grande con paredes grises, suelo de madera oscura, todas las chimeneas, marco de chimenea de madera y suelo marrón
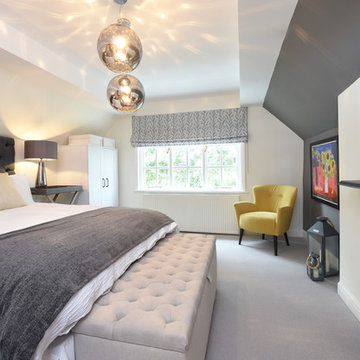
Ejemplo de dormitorio clásico renovado con paredes blancas, moqueta, todas las chimeneas, marco de chimenea de madera y suelo gris
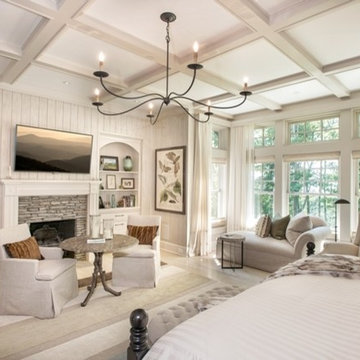
This beautiful master suite features built-in storage & drawers, wood fireplace surround/mantle, and ceiling beams by Banner's cabinets.
Ejemplo de dormitorio principal tradicional grande con paredes blancas, suelo de madera clara, todas las chimeneas y marco de chimenea de madera
Ejemplo de dormitorio principal tradicional grande con paredes blancas, suelo de madera clara, todas las chimeneas y marco de chimenea de madera
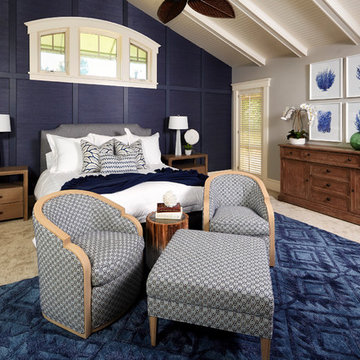
Andy McRory Photography
J Hill Interiors was hired to fully furnish this lovely 6,200 square foot home located on Coronado’s bay and golf course facing promenade. Everything from window treatments to decor was designed and procured by J Hill Interiors, as well as all new paint, wall treatments, flooring, lighting and tile work. Original architecture and build done by Dorothy Howard and Lorton Mitchell of Coronado, CA.
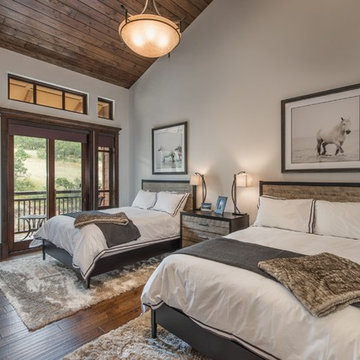
Photo Credit: Spotlight Home Tours
Ejemplo de habitación de invitados clásica renovada pequeña con paredes grises, suelo de madera oscura, todas las chimeneas, marco de chimenea de madera y suelo marrón
Ejemplo de habitación de invitados clásica renovada pequeña con paredes grises, suelo de madera oscura, todas las chimeneas, marco de chimenea de madera y suelo marrón

Home and Living Examiner said:
Modern renovation by J Design Group is stunning
J Design Group, an expert in luxury design, completed a new project in Tamarac, Florida, which involved the total interior remodeling of this home. We were so intrigued by the photos and design ideas, we decided to talk to J Design Group CEO, Jennifer Corredor. The concept behind the redesign was inspired by the client’s relocation.
Andrea Campbell: How did you get a feel for the client's aesthetic?
Jennifer Corredor: After a one-on-one with the Client, I could get a real sense of her aesthetics for this home and the type of furnishings she gravitated towards.
The redesign included a total interior remodeling of the client's home. All of this was done with the client's personal style in mind. Certain walls were removed to maximize the openness of the area and bathrooms were also demolished and reconstructed for a new layout. This included removing the old tiles and replacing with white 40” x 40” glass tiles for the main open living area which optimized the space immediately. Bedroom floors were dressed with exotic African Teak to introduce warmth to the space.
We also removed and replaced the outdated kitchen with a modern look and streamlined, state-of-the-art kitchen appliances. To introduce some color for the backsplash and match the client's taste, we introduced a splash of plum-colored glass behind the stove and kept the remaining backsplash with frosted glass. We then removed all the doors throughout the home and replaced with custom-made doors which were a combination of cherry with insert of frosted glass and stainless steel handles.
All interior lights were replaced with LED bulbs and stainless steel trims, including unique pendant and wall sconces that were also added. All bathrooms were totally gutted and remodeled with unique wall finishes, including an entire marble slab utilized in the master bath shower stall.
Once renovation of the home was completed, we proceeded to install beautiful high-end modern furniture for interior and exterior, from lines such as B&B Italia to complete a masterful design. One-of-a-kind and limited edition accessories and vases complimented the look with original art, most of which was custom-made for the home.
To complete the home, state of the art A/V system was introduced. The idea is always to enhance and amplify spaces in a way that is unique to the client and exceeds his/her expectations.
To see complete J Design Group featured article, go to: http://www.examiner.com/article/modern-renovation-by-j-design-group-is-stunning
Living Room,
Dining room,
Master Bedroom,
Master Bathroom,
Powder Bathroom,
Miami Interior Designers,
Miami Interior Designer,
Interior Designers Miami,
Interior Designer Miami,
Modern Interior Designers,
Modern Interior Designer,
Modern interior decorators,
Modern interior decorator,
Miami,
Contemporary Interior Designers,
Contemporary Interior Designer,
Interior design decorators,
Interior design decorator,
Interior Decoration and Design,
Black Interior Designers,
Black Interior Designer,
Interior designer,
Interior designers,
Home interior designers,
Home interior designer,
Daniel Newcomb
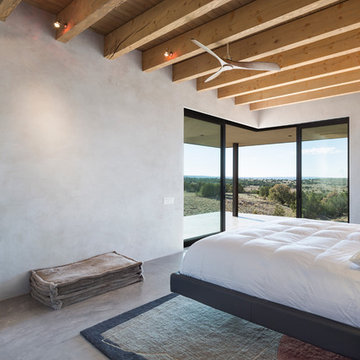
Robert Reck
Foto de dormitorio principal actual de tamaño medio con paredes grises, suelo de cemento, chimenea lineal y marco de chimenea de hormigón
Foto de dormitorio principal actual de tamaño medio con paredes grises, suelo de cemento, chimenea lineal y marco de chimenea de hormigón
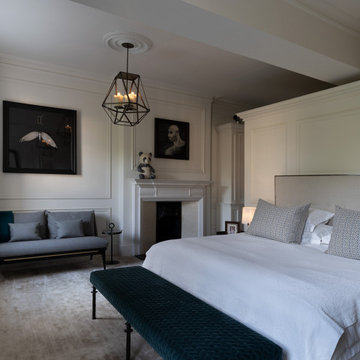
Imagen de habitación de invitados tradicional renovada grande con paredes blancas, moqueta, todas las chimeneas, marco de chimenea de madera, suelo beige, bandeja y panelado

The customer requested to install 4 suspended bed of this type (see photo)
Diseño de dormitorio tipo loft moderno grande con paredes blancas, moqueta, todas las chimeneas, marco de chimenea de hormigón, suelo multicolor, casetón y madera
Diseño de dormitorio tipo loft moderno grande con paredes blancas, moqueta, todas las chimeneas, marco de chimenea de hormigón, suelo multicolor, casetón y madera

Modelo de dormitorio principal de estilo de casa de campo de tamaño medio con paredes grises, suelo de madera clara, todas las chimeneas, marco de chimenea de madera, suelo beige, casetón y panelado
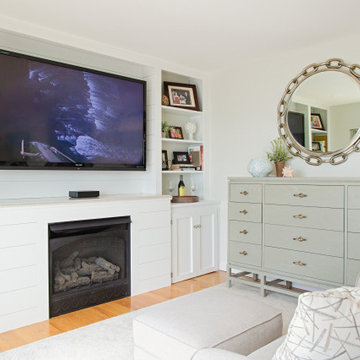
Both the master bedroom and guest room have fabulous views and the color selections reflect the colors from outside. Sandy beige from the beach, tranquil turquoise and blues from the water. Mirror mirror on the wall!!! The master has custom built ins around the gas fireplace that offer shelving for display, a coffee bar and beverage center...who wants to go downstairs for coffee or a glass of wine!!! Two steps from a spacious deck overlooking Long Island Sound and magical sunsets.
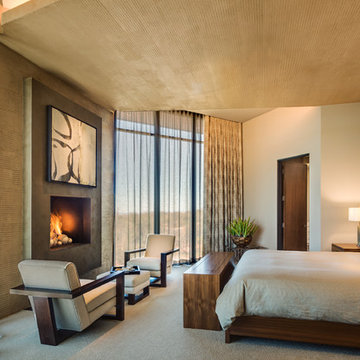
While having floor to ceiling glass to 2 different views of the desert, this master bedroom still maintains a feeling of intimacy, thanks to the dropped ceiling connecting the bed and the fireplace. The fireplace and dropped ceiling are clad in a raked texture plaster, while the fireplace surround is featured in blackened steel and floats on the wall with no hearth. The TV pops up from the chest at the foot of the bed.
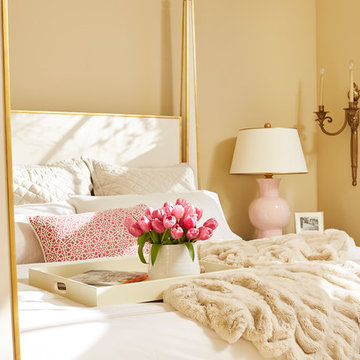
Alyssa Lee Photography
Modelo de dormitorio principal tradicional grande con paredes beige, moqueta, todas las chimeneas, marco de chimenea de madera y suelo beige
Modelo de dormitorio principal tradicional grande con paredes beige, moqueta, todas las chimeneas, marco de chimenea de madera y suelo beige
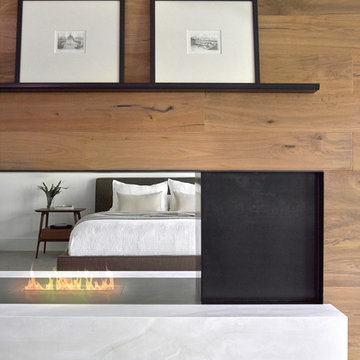
Tony Soluri
Imagen de dormitorio principal contemporáneo grande con paredes blancas, moqueta, chimenea de doble cara, marco de chimenea de madera y suelo gris
Imagen de dormitorio principal contemporáneo grande con paredes blancas, moqueta, chimenea de doble cara, marco de chimenea de madera y suelo gris
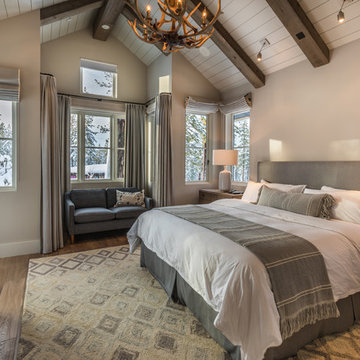
Vance Fox
Foto de dormitorio rural con paredes beige, todas las chimeneas, marco de chimenea de hormigón y suelo marrón
Foto de dormitorio rural con paredes beige, todas las chimeneas, marco de chimenea de hormigón y suelo marrón
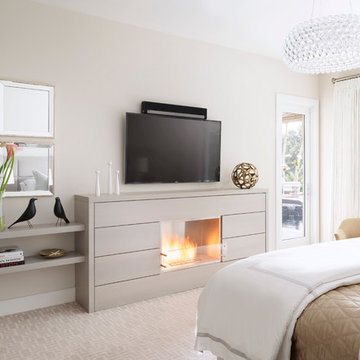
Ejemplo de dormitorio principal contemporáneo de tamaño medio con paredes blancas, moqueta, marco de chimenea de madera y todas las chimeneas

Located on an extraordinary hillside site above the San Fernando Valley, the Sherman Residence was designed to unite indoors and outdoors. The house is made up of as a series of board-formed concrete, wood and glass pavilions connected via intersticial gallery spaces that together define a central courtyard. From each room one can see the rich and varied landscape, which includes indigenous large oaks, sycamores, “working” plants such as orange and avocado trees, palms and succulents. A singular low-slung wood roof with deep overhangs shades and unifies the overall composition.
CLIENT: Jerry & Zina Sherman
PROJECT TEAM: Peter Tolkin, John R. Byram, Christopher Girt, Craig Rizzo, Angela Uriu, Eric Townsend, Anthony Denzer
ENGINEERS: Joseph Perazzelli (Structural), John Ott & Associates (Civil), Brian A. Robinson & Associates (Geotechnical)
LANDSCAPE: Wade Graham Landscape Studio
CONSULTANTS: Tree Life Concern Inc. (Arborist), E&J Engineering & Energy Designs (Title-24 Energy)
GENERAL CONTRACTOR: A-1 Construction
PHOTOGRAPHER: Peter Tolkin, Grant Mudford
AWARDS: 2001 Excellence Award Southern California Ready Mixed Concrete Association
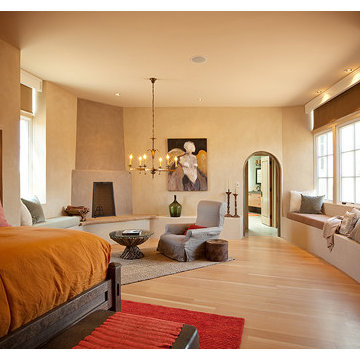
Modelo de dormitorio principal actual de tamaño medio con paredes beige, suelo de madera clara, chimenea de esquina y marco de chimenea de hormigón
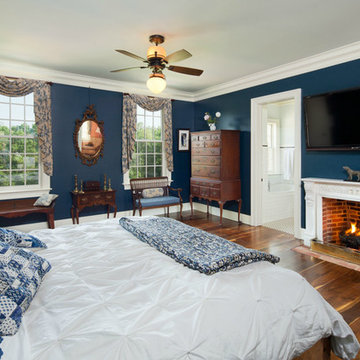
David Lena Photography
Modelo de dormitorio principal tradicional grande con paredes azules, suelo de madera en tonos medios, todas las chimeneas y marco de chimenea de madera
Modelo de dormitorio principal tradicional grande con paredes azules, suelo de madera en tonos medios, todas las chimeneas y marco de chimenea de madera
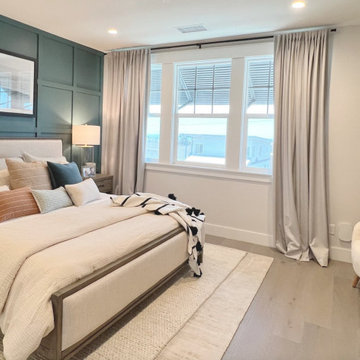
Modelo de dormitorio principal tradicional renovado de tamaño medio con paredes verdes, suelo de madera en tonos medios, chimeneas suspendidas, marco de chimenea de madera y panelado
3.401 ideas para dormitorios con marco de chimenea de madera y marco de chimenea de hormigón
6