590 ideas para dormitorios con marco de chimenea de madera
Filtrar por
Presupuesto
Ordenar por:Popular hoy
181 - 200 de 590 fotos
Artículo 1 de 3
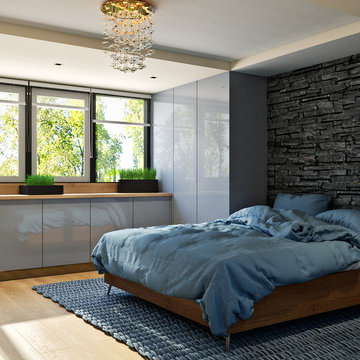
Diseño de habitación de invitados contemporánea de tamaño medio con paredes grises, suelo de madera clara, chimenea de esquina y marco de chimenea de madera
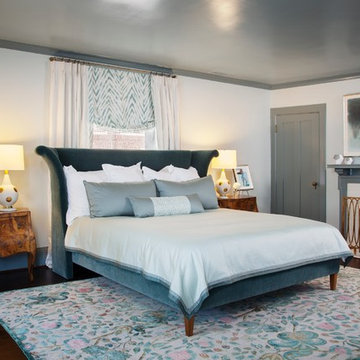
Features a custom 1940’s French-inspired bed upholstered in luxurious mohair, antique Italian commodes, mid-century ceramic lamps with gilded polka dot details, silk area rug, and relaxed roman shades with the patterned panel with fabric on the inside.
Photo: Caren Alpert
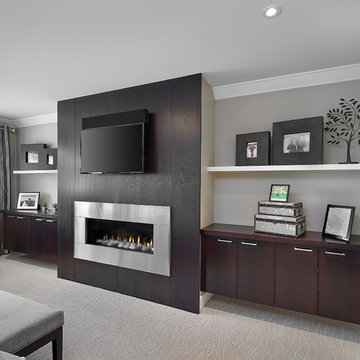
Modelo de dormitorio principal contemporáneo de tamaño medio con paredes grises, moqueta, chimenea lineal y marco de chimenea de madera
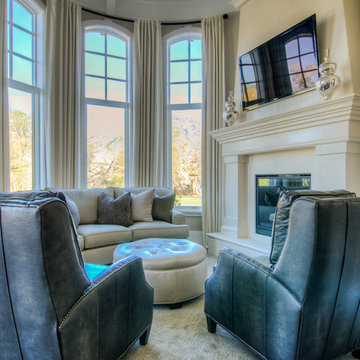
Caroline Merrill
Modelo de dormitorio principal tradicional grande con paredes grises, moqueta, todas las chimeneas y marco de chimenea de madera
Modelo de dormitorio principal tradicional grande con paredes grises, moqueta, todas las chimeneas y marco de chimenea de madera
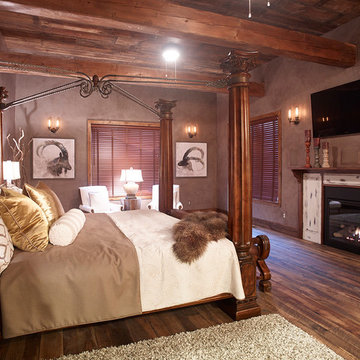
Shabby chic bedroom accented with gas fireplace and high poster bed with metal accents.
Imagen de dormitorio principal rústico grande con paredes beige, suelo de madera oscura, todas las chimeneas y marco de chimenea de madera
Imagen de dormitorio principal rústico grande con paredes beige, suelo de madera oscura, todas las chimeneas y marco de chimenea de madera
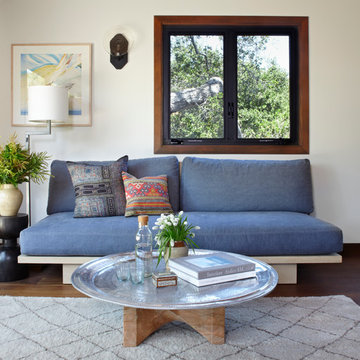
Architect: Ferguson-Ettinger Architects
General Contractor: Allen Construction
Photographer: Jake Cryan Photography
Ejemplo de dormitorio principal rústico de tamaño medio con paredes blancas, suelo de madera oscura y marco de chimenea de madera
Ejemplo de dormitorio principal rústico de tamaño medio con paredes blancas, suelo de madera oscura y marco de chimenea de madera
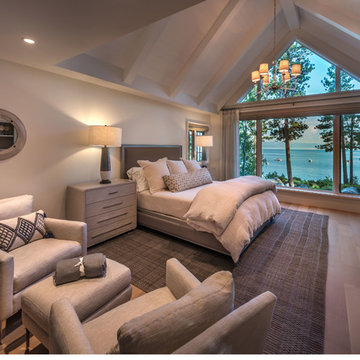
Vance Fox Photography
Modelo de dormitorio principal marinero grande con paredes blancas, suelo de madera en tonos medios, chimenea de doble cara, marco de chimenea de madera y suelo beige
Modelo de dormitorio principal marinero grande con paredes blancas, suelo de madera en tonos medios, chimenea de doble cara, marco de chimenea de madera y suelo beige
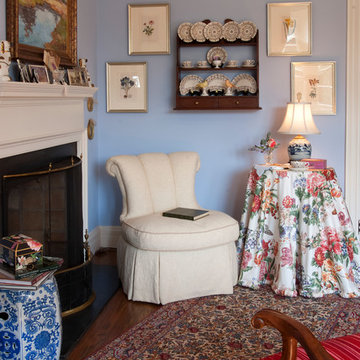
A wood burning fireplace makes this seating area perfect for a book and cup of tea. A pair of antique Staffordshire dogs grace the mantle and a collection of english transfer ware china is surrounded by antique botanical prints.
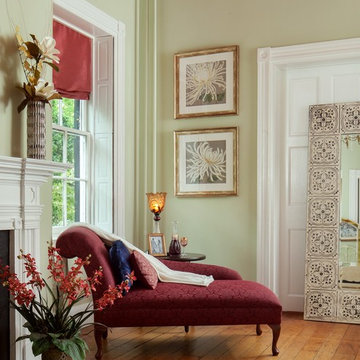
Design by Barbara Cooper of Staged Impressions, LLC and Beth Delligatti The Painted Lady - Home of Shabby Chic Decor. Wine color in the chaise lounge is carried through the design in the ceiling and window treatments and is a perfect compliment to the light green wall color. Photo by Daniel Jackson
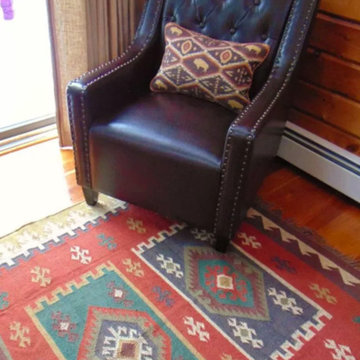
Diseño de dormitorio principal rural de tamaño medio con paredes beige, suelo de madera clara, todas las chimeneas y marco de chimenea de madera
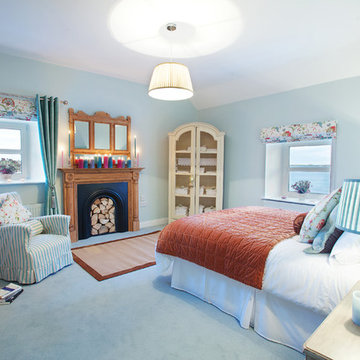
Imagen de dormitorio tradicional con paredes azules, moqueta, todas las chimeneas, marco de chimenea de madera y suelo azul
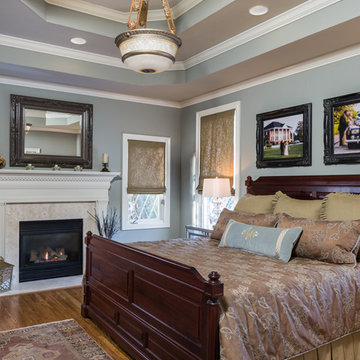
Tommy Daspit
Tommy Daspit is an Architectural, Commercial, Real Estate, and Google Maps Business View Trusted photographer in Birmingham, Alabama. Tommy provides the best in commercial photography in the southeastern United States (Alabama, Georgia, North Carolina, South Carolina, Florida, Mississippi, Louisiana, and Tennessee).View more of his work on his homepage: http://tommmydaspit.com/
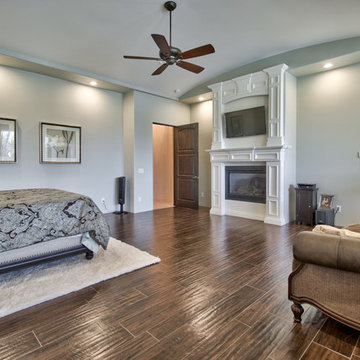
I PLAN, LLC
Foto de dormitorio principal tradicional grande con paredes grises, suelo de madera oscura, todas las chimeneas, marco de chimenea de madera y suelo marrón
Foto de dormitorio principal tradicional grande con paredes grises, suelo de madera oscura, todas las chimeneas, marco de chimenea de madera y suelo marrón
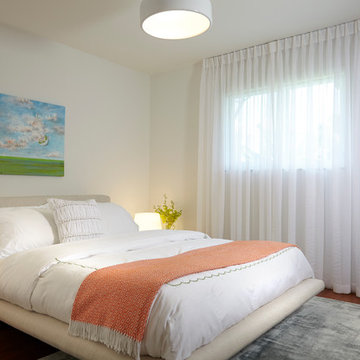
Home and Living Examiner said:
Modern renovation by J Design Group is stunning
J Design Group, an expert in luxury design, completed a new project in Tamarac, Florida, which involved the total interior remodeling of this home. We were so intrigued by the photos and design ideas, we decided to talk to J Design Group CEO, Jennifer Corredor. The concept behind the redesign was inspired by the client’s relocation.
Andrea Campbell: How did you get a feel for the client's aesthetic?
Jennifer Corredor: After a one-on-one with the Client, I could get a real sense of her aesthetics for this home and the type of furnishings she gravitated towards.
The redesign included a total interior remodeling of the client's home. All of this was done with the client's personal style in mind. Certain walls were removed to maximize the openness of the area and bathrooms were also demolished and reconstructed for a new layout. This included removing the old tiles and replacing with white 40” x 40” glass tiles for the main open living area which optimized the space immediately. Bedroom floors were dressed with exotic African Teak to introduce warmth to the space.
We also removed and replaced the outdated kitchen with a modern look and streamlined, state-of-the-art kitchen appliances. To introduce some color for the backsplash and match the client's taste, we introduced a splash of plum-colored glass behind the stove and kept the remaining backsplash with frosted glass. We then removed all the doors throughout the home and replaced with custom-made doors which were a combination of cherry with insert of frosted glass and stainless steel handles.
All interior lights were replaced with LED bulbs and stainless steel trims, including unique pendant and wall sconces that were also added. All bathrooms were totally gutted and remodeled with unique wall finishes, including an entire marble slab utilized in the master bath shower stall.
Once renovation of the home was completed, we proceeded to install beautiful high-end modern furniture for interior and exterior, from lines such as B&B Italia to complete a masterful design. One-of-a-kind and limited edition accessories and vases complimented the look with original art, most of which was custom-made for the home.
To complete the home, state of the art A/V system was introduced. The idea is always to enhance and amplify spaces in a way that is unique to the client and exceeds his/her expectations.
To see complete J Design Group featured article, go to: http://www.examiner.com/article/modern-renovation-by-j-design-group-is-stunning
Living Room,
Dining room,
Master Bedroom,
Master Bathroom,
Powder Bathroom,
Miami Interior Designers,
Miami Interior Designer,
Interior Designers Miami,
Interior Designer Miami,
Modern Interior Designers,
Modern Interior Designer,
Modern interior decorators,
Modern interior decorator,
Miami,
Contemporary Interior Designers,
Contemporary Interior Designer,
Interior design decorators,
Interior design decorator,
Interior Decoration and Design,
Black Interior Designers,
Black Interior Designer,
Interior designer,
Interior designers,
Home interior designers,
Home interior designer,
Daniel Newcomb
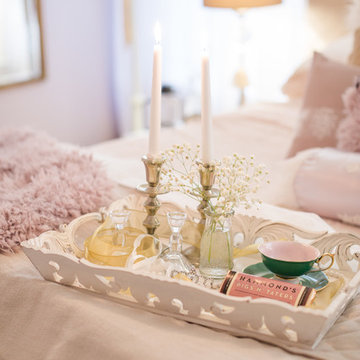
Daisy Moffatt Photography
Ejemplo de dormitorio principal romántico de tamaño medio con paredes rosas, moqueta, todas las chimeneas y marco de chimenea de madera
Ejemplo de dormitorio principal romántico de tamaño medio con paredes rosas, moqueta, todas las chimeneas y marco de chimenea de madera
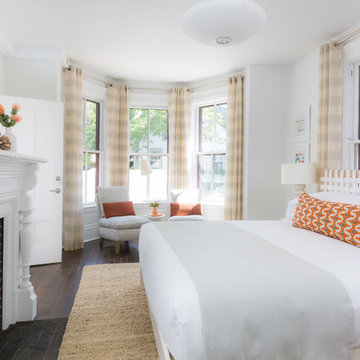
Rare Brick
Modelo de dormitorio principal moderno de tamaño medio con paredes grises, suelo de madera oscura, todas las chimeneas y marco de chimenea de madera
Modelo de dormitorio principal moderno de tamaño medio con paredes grises, suelo de madera oscura, todas las chimeneas y marco de chimenea de madera
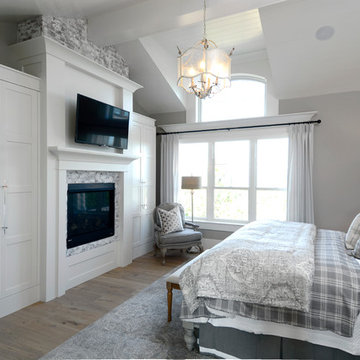
Master Bathroom in Brooks Brothers Cabinetry Custom Line in a wide stile door style. White Dove custom color on Maple.
Photo by Paul Kohlman of Paul Kohlman Photography
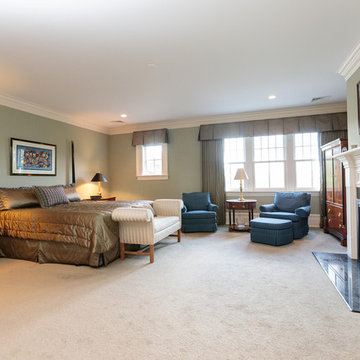
http://12millerhillrd.com
Exceptional Shingle Style residence thoughtfully designed for gracious entertaining. This custom home was built on an elevated site with stunning vista views from its private grounds. Architectural windows capture the majestic setting from a grand foyer. Beautiful french doors accent the living room and lead to bluestone patios and rolling lawns. The elliptical wall of windows in the dining room is an elegant detail. The handsome cook's kitchen is separated by decorative columns and a breakfast room. The impressive family room makes a statement with its palatial cathedral ceiling and sophisticated mill work. The custom floor plan features a first floor guest suite with its own sitting room and picturesque gardens. The master bedroom is equipped with two bathrooms and wardrobe rooms. The upstairs bedrooms are spacious and have their own en-suite bathrooms. The receiving court with a waterfall, specimen plantings and beautiful stone walls complete the impressive landscape.
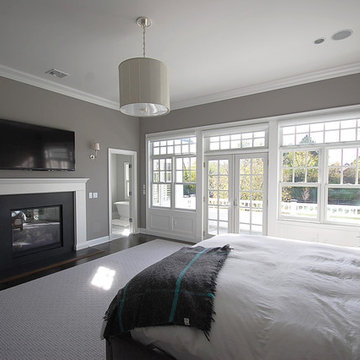
Ejemplo de dormitorio principal tradicional grande con paredes grises, todas las chimeneas y marco de chimenea de madera
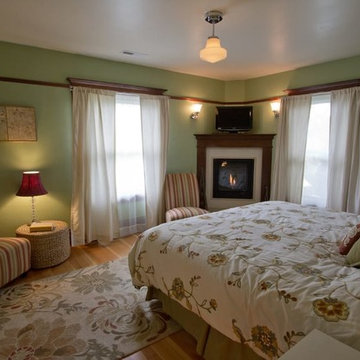
All moldings and floor were restored and re-used. Photo: http://www.distinctivedestination.net
590 ideas para dormitorios con marco de chimenea de madera
10