5.549 ideas para dormitorios con marco de chimenea de baldosas y/o azulejos y marco de chimenea de metal
Filtrar por
Presupuesto
Ordenar por:Popular hoy
61 - 80 de 5549 fotos
Artículo 1 de 3
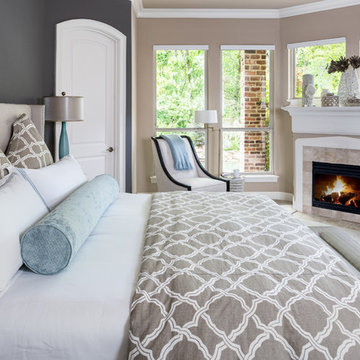
A soothing palette of grey, taupe and light blue accents with plenty of texture was what this master bedroom needed to provide a tranquil space to relax and enjoy the outdoor scenery or enjoy a good night's rest.
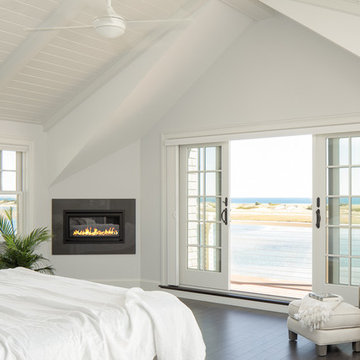
Foto de dormitorio principal costero grande con paredes blancas, suelo de madera oscura, chimenea lineal y marco de chimenea de baldosas y/o azulejos
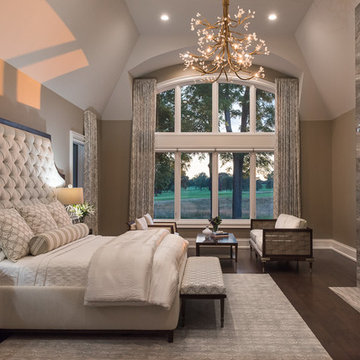
The homeowner’s one wish for this master suite was to have a custom designed classic tufted headboard. The fireplace and furnishings were selected specifically to help create a mixed use of materials in keeping with the more contemporary style home.
Photography by Carlson Productions LLC
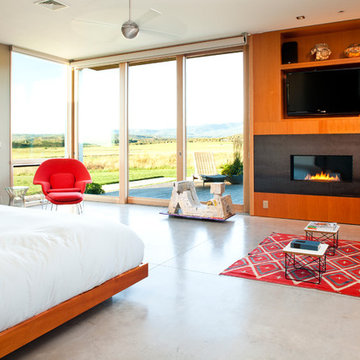
red area rug, concrete slab, red armchair, platform bed, floor to ceiling windows, sliding glass door, built in shelves
Diseño de dormitorio principal contemporáneo de tamaño medio con suelo de cemento, marco de chimenea de metal, paredes grises y todas las chimeneas
Diseño de dormitorio principal contemporáneo de tamaño medio con suelo de cemento, marco de chimenea de metal, paredes grises y todas las chimeneas
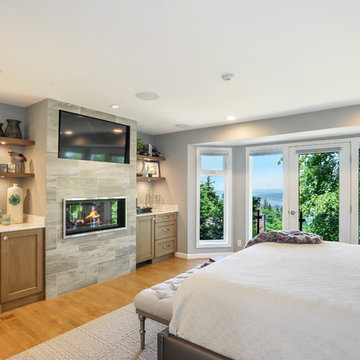
Custom Built-in Cabinetry flanks a sleek fireplace with tile surround and a wall mounted TV. A built-in beverage cooler, wet bar and coffee center, add comfort and convenience to the master suite. Floating style shelves have dimmable recessed lighting.
Amaryllis Images
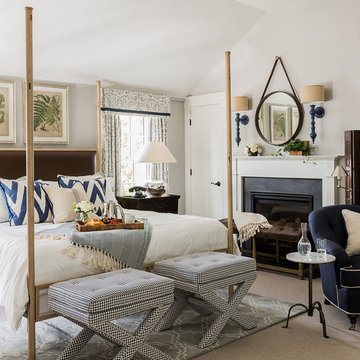
Historical meets traditional in this Lexington inn's 22 room update/remodel. Robin oversaw the project entirely, from interior architecture to choosing the butter knives in the Inn’s restaurant. Named twice to Travel + Leisure’s “Top 100 Hotels in the World”, the project’s standout interior design continue to help earn the Inn and its upscale restaurant international accolades.
Photo credit: Michael J. Lee Photography
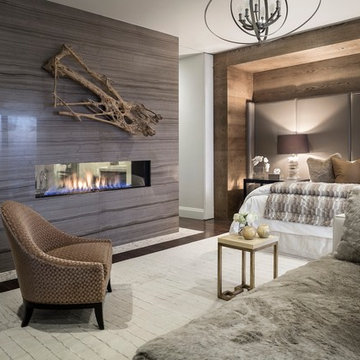
Ejemplo de dormitorio principal actual con suelo de madera oscura, chimenea de doble cara y marco de chimenea de baldosas y/o azulejos
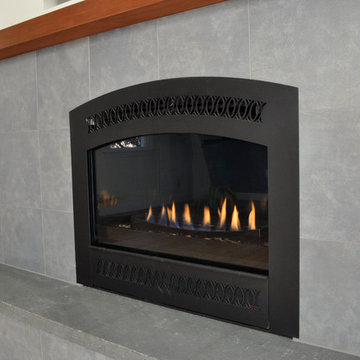
The Classic styling and materials are carried throughout the Master Bedro0m and adjoining Bathroom.
photos: HAVEN design+building llc
Ejemplo de dormitorio principal contemporáneo grande con paredes blancas, suelo de madera en tonos medios, todas las chimeneas y marco de chimenea de baldosas y/o azulejos
Ejemplo de dormitorio principal contemporáneo grande con paredes blancas, suelo de madera en tonos medios, todas las chimeneas y marco de chimenea de baldosas y/o azulejos
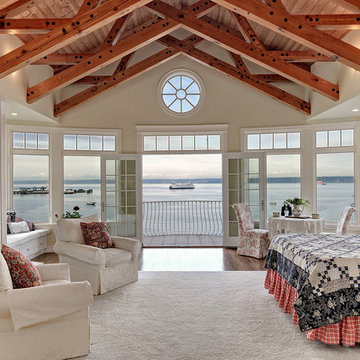
Landon Acohido www.acophoto.com
Modelo de dormitorio principal costero grande con suelo de madera en tonos medios, todas las chimeneas, marco de chimenea de metal y paredes beige
Modelo de dormitorio principal costero grande con suelo de madera en tonos medios, todas las chimeneas, marco de chimenea de metal y paredes beige
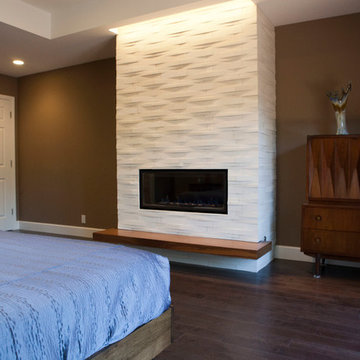
Master bedroom renovation by La/Con Builders in San Jose, CA.
Designed by Paladin Design in San Jose, CA.
Photo by homeowner.
Fireplace tile is Parallels-V from Island Stone.
Accent light above the fireplace is a micro grazer light channel from Edge Lighting.
The fireplace is a Regency HG40E.
The 'floating hearth' is a a custom walnut shelf from Custom Cabinets USA.
Mid Century Modern bedroom furniture.
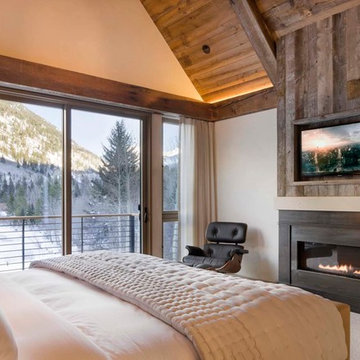
David O. Marlow
Diseño de dormitorio principal rural grande con paredes beige, moqueta, chimenea lineal, marco de chimenea de metal y suelo beige
Diseño de dormitorio principal rural grande con paredes beige, moqueta, chimenea lineal, marco de chimenea de metal y suelo beige
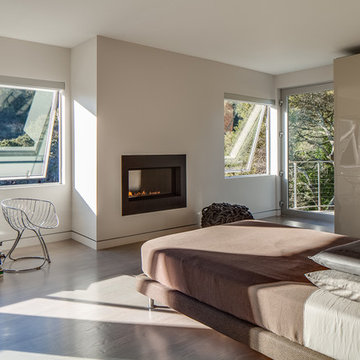
Architecture by Mark Brand Architecture
Photos by Chris Stark
Modelo de dormitorio principal moderno grande con paredes blancas, chimenea lineal, suelo marrón, suelo de madera en tonos medios y marco de chimenea de metal
Modelo de dormitorio principal moderno grande con paredes blancas, chimenea lineal, suelo marrón, suelo de madera en tonos medios y marco de chimenea de metal
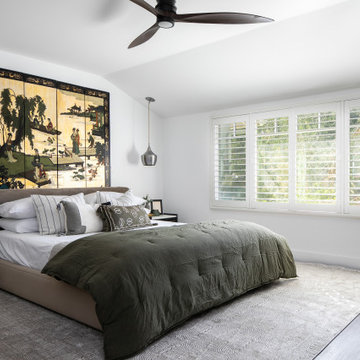
Contemporary Craftsman designed by Kennedy Cole Interior Design.
build: Luxe Remodeling
Modelo de dormitorio principal contemporáneo de tamaño medio con paredes blancas, suelo vinílico, todas las chimeneas, marco de chimenea de baldosas y/o azulejos y suelo marrón
Modelo de dormitorio principal contemporáneo de tamaño medio con paredes blancas, suelo vinílico, todas las chimeneas, marco de chimenea de baldosas y/o azulejos y suelo marrón
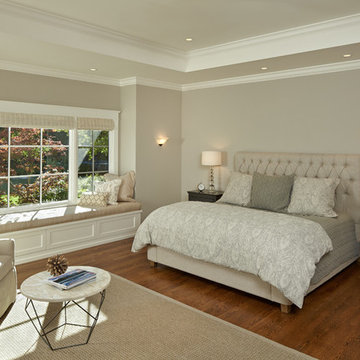
Mark Schwartz Photography
Modelo de dormitorio principal y beige tradicional renovado de tamaño medio con paredes beige, suelo de madera en tonos medios, suelo marrón, todas las chimeneas y marco de chimenea de baldosas y/o azulejos
Modelo de dormitorio principal y beige tradicional renovado de tamaño medio con paredes beige, suelo de madera en tonos medios, suelo marrón, todas las chimeneas y marco de chimenea de baldosas y/o azulejos
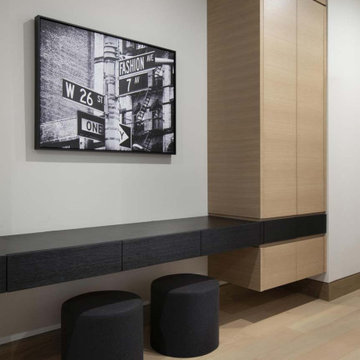
With adjacent neighbors within a fairly dense section of Paradise Valley, Arizona, C.P. Drewett sought to provide a tranquil retreat for a new-to-the-Valley surgeon and his family who were seeking the modernism they loved though had never lived in. With a goal of consuming all possible site lines and views while maintaining autonomy, a portion of the house — including the entry, office, and master bedroom wing — is subterranean. This subterranean nature of the home provides interior grandeur for guests but offers a welcoming and humble approach, fully satisfying the clients requests.
While the lot has an east-west orientation, the home was designed to capture mainly north and south light which is more desirable and soothing. The architecture’s interior loftiness is created with overlapping, undulating planes of plaster, glass, and steel. The woven nature of horizontal planes throughout the living spaces provides an uplifting sense, inviting a symphony of light to enter the space. The more voluminous public spaces are comprised of stone-clad massing elements which convert into a desert pavilion embracing the outdoor spaces. Every room opens to exterior spaces providing a dramatic embrace of home to natural environment.
Grand Award winner for Best Interior Design of a Custom Home
The material palette began with a rich, tonal, large-format Quartzite stone cladding. The stone’s tones gaveforth the rest of the material palette including a champagne-colored metal fascia, a tonal stucco system, and ceilings clad with hemlock, a tight-grained but softer wood that was tonally perfect with the rest of the materials. The interior case goods and wood-wrapped openings further contribute to the tonal harmony of architecture and materials.
Grand Award Winner for Best Indoor Outdoor Lifestyle for a Home This award-winning project was recognized at the 2020 Gold Nugget Awards with two Grand Awards, one for Best Indoor/Outdoor Lifestyle for a Home, and another for Best Interior Design of a One of a Kind or Custom Home.
At the 2020 Design Excellence Awards and Gala presented by ASID AZ North, Ownby Design received five awards for Tonal Harmony. The project was recognized for 1st place – Bathroom; 3rd place – Furniture; 1st place – Kitchen; 1st place – Outdoor Living; and 2nd place – Residence over 6,000 square ft. Congratulations to Claire Ownby, Kalysha Manzo, and the entire Ownby Design team.
Tonal Harmony was also featured on the cover of the July/August 2020 issue of Luxe Interiors + Design and received a 14-page editorial feature entitled “A Place in the Sun” within the magazine.
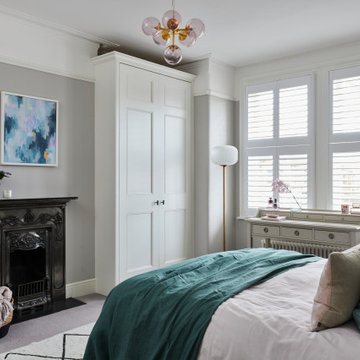
Serene and calm bedroom scheme with neutral grey backdrop, hints of soft pink and flashes of teal green for some striking contrast. An elegant yet relaxed room
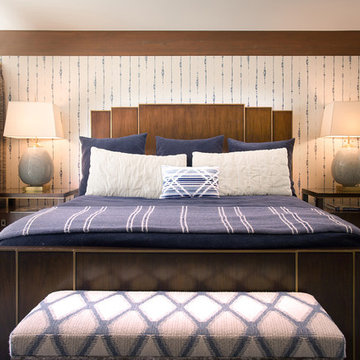
Standard closets with bi-fold doors were the focal point of the old master bedroom. The layout was re-structured by relocating the closet to the north end of the room, with the new wall creating a backdrop for the sleeping area. The new walk-in closet features plenty of room and custom built-in storage. An Art-Deco style bed, lamps from Visual Comfort, a re-upholstered vintage bench and a rug sourced in Morocco complete this escape from the daily grind.
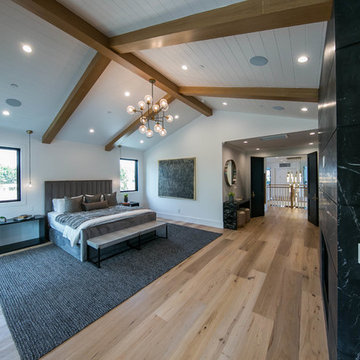
Foto de dormitorio principal minimalista grande con paredes blancas, suelo de madera clara, todas las chimeneas, marco de chimenea de baldosas y/o azulejos, suelo beige y madera

This 6,500-square-foot one-story vacation home overlooks a golf course with the San Jacinto mountain range beyond. The house has a light-colored material palette—limestone floors, bleached teak ceilings—and ample access to outdoor living areas.
Builder: Bradshaw Construction
Architect: Marmol Radziner
Interior Design: Sophie Harvey
Landscape: Madderlake Designs
Photography: Roger Davies
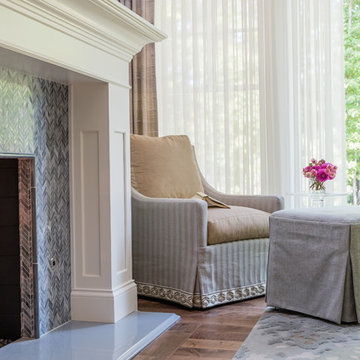
Jason Miller, Pixelate Ltd.
Imagen de dormitorio principal clásico renovado de tamaño medio con paredes azules, suelo de madera en tonos medios, todas las chimeneas, marco de chimenea de baldosas y/o azulejos y suelo marrón
Imagen de dormitorio principal clásico renovado de tamaño medio con paredes azules, suelo de madera en tonos medios, todas las chimeneas, marco de chimenea de baldosas y/o azulejos y suelo marrón
5.549 ideas para dormitorios con marco de chimenea de baldosas y/o azulejos y marco de chimenea de metal
4