447 ideas para dormitorios con chimenea de doble cara
Filtrar por
Presupuesto
Ordenar por:Popular hoy
61 - 80 de 447 fotos
Artículo 1 de 3
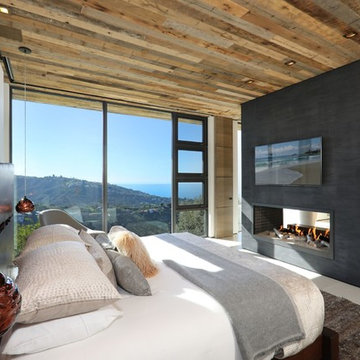
Diseño de dormitorio principal actual grande con paredes beige, suelo de baldosas de porcelana, chimenea de doble cara, marco de chimenea de yeso y suelo beige
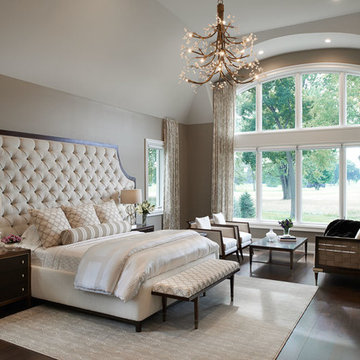
The homeowner’s one wish for this master suite was to have a custom designed classic tufted headboard. The fireplace and furnishings were selected specifically to help create a mixed use of materials in keeping with the more contemporary style home.
Photography by Carlson Productions LLC
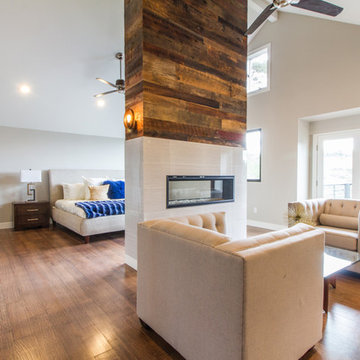
Cami McIntosh Photography
Ejemplo de dormitorio principal contemporáneo extra grande con paredes grises, suelo de madera oscura, chimenea de doble cara y marco de chimenea de piedra
Ejemplo de dormitorio principal contemporáneo extra grande con paredes grises, suelo de madera oscura, chimenea de doble cara y marco de chimenea de piedra
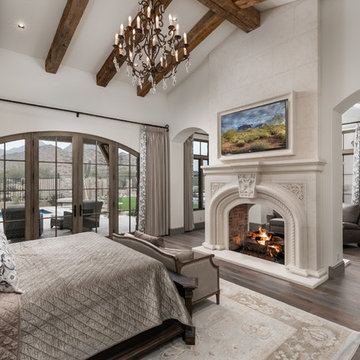
We love the exposed beams, wood floors, and double doors in this master bedroom.
Modelo de dormitorio principal moderno extra grande con paredes beige, suelo de madera en tonos medios, chimenea de doble cara, marco de chimenea de piedra y suelo beige
Modelo de dormitorio principal moderno extra grande con paredes beige, suelo de madera en tonos medios, chimenea de doble cara, marco de chimenea de piedra y suelo beige
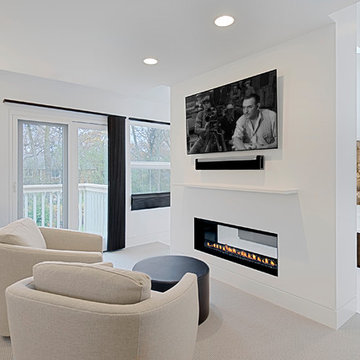
Two sided bedroom- bathroom fireplace.
Norman Sizemore-photographer
Diseño de dormitorio principal, televisión y blanco actual grande con paredes blancas, moqueta, chimenea de doble cara, marco de chimenea de yeso y suelo beige
Diseño de dormitorio principal, televisión y blanco actual grande con paredes blancas, moqueta, chimenea de doble cara, marco de chimenea de yeso y suelo beige
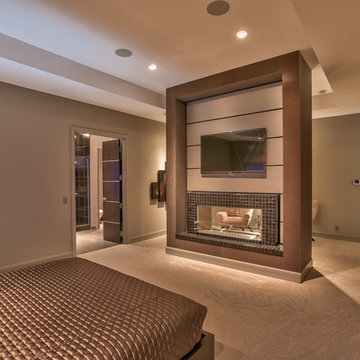
Home Built by Arjay Builders Inc.
Photo by Amoura Productions
Modelo de dormitorio principal actual grande con paredes grises, chimenea de doble cara, moqueta, marco de chimenea de baldosas y/o azulejos y suelo beige
Modelo de dormitorio principal actual grande con paredes grises, chimenea de doble cara, moqueta, marco de chimenea de baldosas y/o azulejos y suelo beige

Master bedroom
Diseño de dormitorio principal clásico renovado grande con paredes azules, moqueta, chimenea de doble cara, marco de chimenea de madera, suelo gris y papel pintado
Diseño de dormitorio principal clásico renovado grande con paredes azules, moqueta, chimenea de doble cara, marco de chimenea de madera, suelo gris y papel pintado
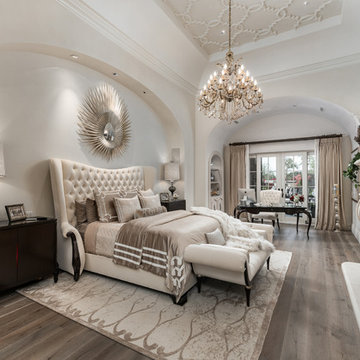
We love this bedrooms cast stone fireplace mantel, the ceiling detail, and wood floors.
Imagen de dormitorio principal mediterráneo extra grande con paredes blancas, suelo de madera oscura, chimenea de doble cara, marco de chimenea de piedra, suelo marrón, bandeja y panelado
Imagen de dormitorio principal mediterráneo extra grande con paredes blancas, suelo de madera oscura, chimenea de doble cara, marco de chimenea de piedra, suelo marrón, bandeja y panelado
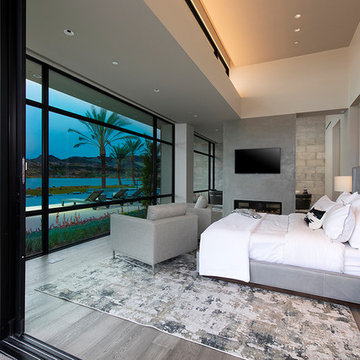
The Estates at Reflection Bay at Lake Las Vegas Show Home Master Bedroom
Diseño de dormitorio principal actual extra grande con paredes grises, suelo de madera clara, chimenea de doble cara, marco de chimenea de hormigón y suelo gris
Diseño de dormitorio principal actual extra grande con paredes grises, suelo de madera clara, chimenea de doble cara, marco de chimenea de hormigón y suelo gris
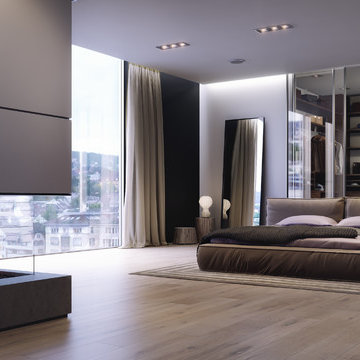
Le Bijou
Diseño de dormitorio principal moderno grande con suelo de madera clara, chimenea de doble cara y marco de chimenea de piedra
Diseño de dormitorio principal moderno grande con suelo de madera clara, chimenea de doble cara y marco de chimenea de piedra
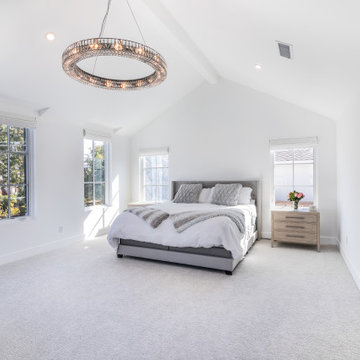
Large master bedroom with two-side fireplace, high vaulted ceiling, white walls, and high-end designer furniture.
Diseño de dormitorio principal y abovedado minimalista grande con paredes blancas, moqueta, chimenea de doble cara y suelo gris
Diseño de dormitorio principal y abovedado minimalista grande con paredes blancas, moqueta, chimenea de doble cara y suelo gris
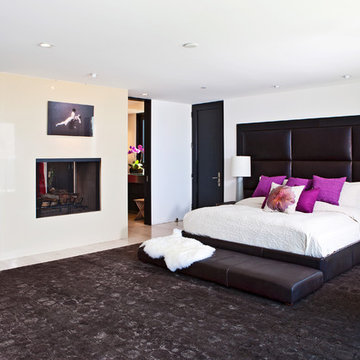
Builder/Designer/Owner – Masud Sarshar
Photos by – Simon Berlyn, BerlynPhotography
Our main focus in this beautiful beach-front Malibu home was the view. Keeping all interior furnishing at a low profile so that your eye stays focused on the crystal blue Pacific. Adding natural furs and playful colors to the homes neutral palate kept the space warm and cozy. Plants and trees helped complete the space and allowed “life” to flow inside and out. For the exterior furnishings we chose natural teak and neutral colors, but added pops of orange to contrast against the bright blue skyline.
This master bedroom in Malibu, CA is open and light. Wall to wall sliding doors gives the owner a perfect morning. A custom Poliform bed was made in dark chocolate leather paired with custom leather nightstands. The fire place is 2 sided which gives warmth to the bedroom and the bathroom. A low profile bed was requested by the client.
JL Interiors is a LA-based creative/diverse firm that specializes in residential interiors. JL Interiors empowers homeowners to design their dream home that they can be proud of! The design isn’t just about making things beautiful; it’s also about making things work beautifully. Contact us for a free consultation Hello@JLinteriors.design _ 310.390.6849_ www.JLinteriors.design

Masculine Luxe Master Suite
Ejemplo de dormitorio principal minimalista extra grande con paredes grises, suelo de madera clara, chimenea de doble cara, marco de chimenea de hormigón y suelo gris
Ejemplo de dormitorio principal minimalista extra grande con paredes grises, suelo de madera clara, chimenea de doble cara, marco de chimenea de hormigón y suelo gris
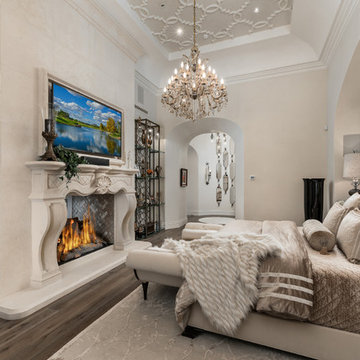
A built-in fireplace with beige marble stone acts as the main focus of the room. Two large iron & black bookshelves sit on either side of the fireplace for decorative storage.
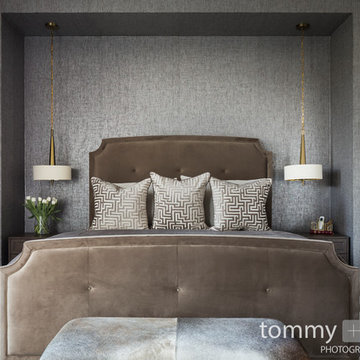
Tommy Daspit Photographer
Modelo de dormitorio principal tradicional renovado grande con paredes grises, suelo de madera oscura, chimenea de doble cara, marco de chimenea de baldosas y/o azulejos y suelo marrón
Modelo de dormitorio principal tradicional renovado grande con paredes grises, suelo de madera oscura, chimenea de doble cara, marco de chimenea de baldosas y/o azulejos y suelo marrón
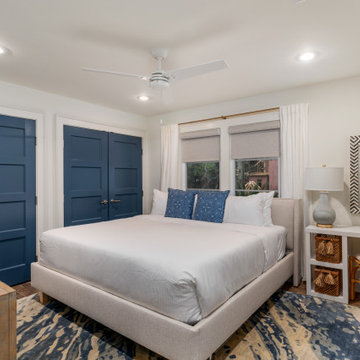
Located in Old Seagrove, FL, this 1980's beach house was is steps away from the beach and a short walk from Seaside Square. Working with local general contractor, Corestruction, the existing 3 bedroom and 3 bath house was completely remodeled. Additionally, 3 more bedrooms and bathrooms were constructed over the existing garage and kitchen, staying within the original footprint. This modern coastal design focused on maximizing light and creating a comfortable and inviting home to accommodate large families vacationing at the beach. The large backyard was completely overhauled, adding a pool, limestone pavers and turf, to create a relaxing outdoor living space.
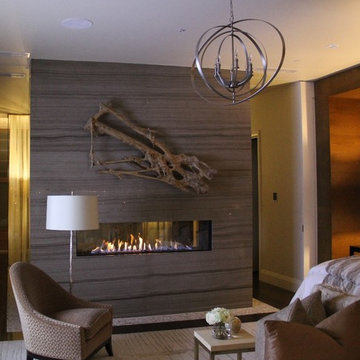
Diseño de dormitorio principal actual grande con paredes beige, suelo de madera oscura, chimenea de doble cara y marco de chimenea de piedra
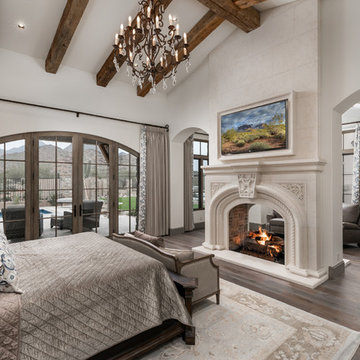
As the preferred custom house architects in Phoenix, implementing details like this cast stone fireplace surround and the natural wood flooring are what they do best.
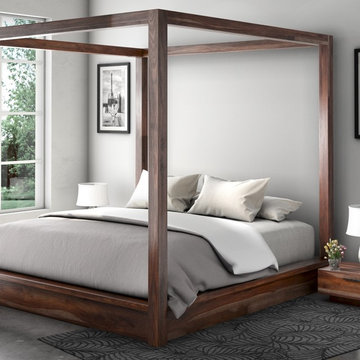
The Canopy Platform Bed stands directly on the floor. The four posts are unadorned creating a dynamic, contemporary look. The bed is available in four sizes; Full, Queen, King and California king. The bedroom collection also includes two matching single drawer night stands.
Special Features:
• Hand rubbed stain and finish
• Hand Crafted excellence
Full:
Mattress Dimensions: 54" W X 75" L
Overall: 58" W X 81" L X 8.5" H
Poster Bed: 58" W X 81" L X 72" H
Headboard: 8.5" High X 3" Thick
Footboard: 8.5" High X 3" Thick
Queen:
Mattress Dimensions: 60" W X 80" L
Overall: 64" W X 86" L X 8.5" H
Poster Bed: 64" W X 86" L X 72" H
Headboard: 8.5" High X 3" Thick
Footboard: 8.5" High X 3" Thick
King:
Mattress Dimensions: 76" W X 80" L
Overall: 80" W X 86" L X 8.5" H
Poster Bed: 80" W X 86" L X 72" H
Headboard: 8.5" High X 3" Thick
Footboard: 8.5" High X 3" Thick
California King:
Mattress Dimensions: 72" W X 84" L
Overall: 76" W X 90" L X 8.5" H
Poster Bed: 76" W X 90" L X 72" H
Headboard: 8.5" High X 3" Thick
Footboard: 8.5" High X 3" Thick
Nightstands (Set of 2): 24" L X 14" D X 8.5" H
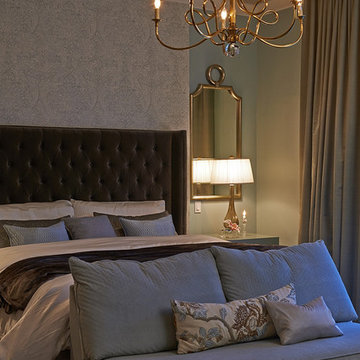
NW Architectural Photography, Dr. Dale Lang
Modelo de dormitorio principal tradicional renovado grande con paredes azules, moqueta, chimenea de doble cara y marco de chimenea de piedra
Modelo de dormitorio principal tradicional renovado grande con paredes azules, moqueta, chimenea de doble cara y marco de chimenea de piedra
447 ideas para dormitorios con chimenea de doble cara
4