195 ideas para dormitorios con chimenea de doble cara
Filtrar por
Presupuesto
Ordenar por:Popular hoy
41 - 60 de 195 fotos
Artículo 1 de 3
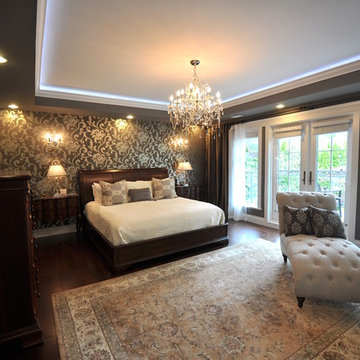
This European custom asymmetrical Georgian-revival mansion features 7 bedrooms, 7.5 bathrooms with skylights, 3 kitchens, dining room, formal living room, and 2 laundry rooms; all with radiant heating throughout and central air conditioning and HRV systems.
The backyard is a beautiful 6500 sqft private park with koi pond featured in Home & Garden Magazine.
The main floor features a classic cross-hall design, family room, nook, extra bedroom, den with closet, and Euro & Wok kitchens completed with Miele / Viking appliances.
The basement has a private home theatre with a 3-D projector, guest bedroom, and a 1-bedroom in-law suite with separate entrance.
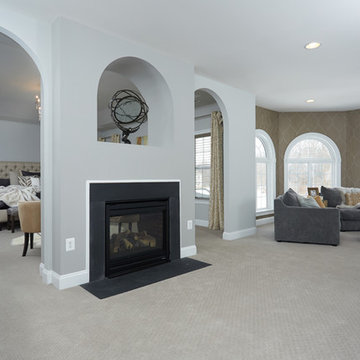
Elegant Master Suite
Our client wanted an inviting master bedroom suite with calming, muted colors, but wanted to be sure the space didn't feel boring - a common side-effect of muted tones.
We accomplished this with:
Mirrored side tables and accessories (lamps and mirrors)
Modern light fixtures
An animal throw & rug to add texture and softness to the space
Upholstered headboard and bench
Luxurious Robert Allen fabrics
Designer beaded graphic wallpaper
Beautiful grommetted window treatments
Contemporary art to tie everything together
Peter Evans Photography
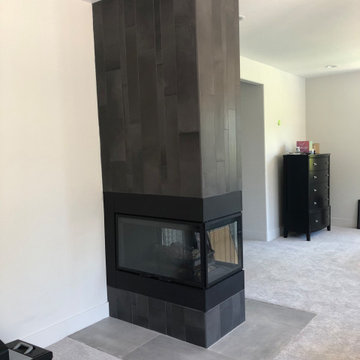
Vertically laid porcelain tile create an edgy industrial look for this master bedroom fireplace.
Diseño de dormitorio urbano con paredes grises, moqueta, chimenea de doble cara, marco de chimenea de baldosas y/o azulejos y suelo gris
Diseño de dormitorio urbano con paredes grises, moqueta, chimenea de doble cara, marco de chimenea de baldosas y/o azulejos y suelo gris
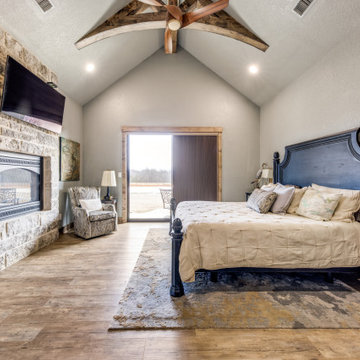
Imagen de dormitorio principal y abovedado tradicional de tamaño medio con paredes grises, suelo vinílico, chimenea de doble cara, marco de chimenea de piedra y suelo beige
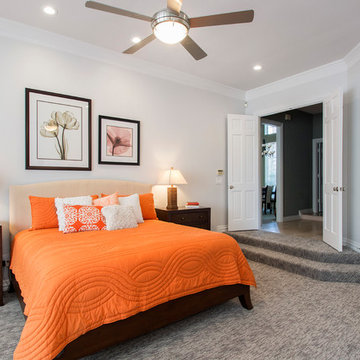
Our clients drastically needed to update this master suite from the original forest green floral wallpaper to something more clean and simple. They wanted to open up the dated cultured marble enclosed tub and shower and remove all soffits and plant ledges above the vanities. They wanted to explore the possibilities of opening up the shower with glass and look at installing a freestanding bathtub and they definitely wanted to keep the double sided fireplace but update the look of it.
First off, we did some minor changes to the bedroom. We replaced the carpet with a beautiful soft multi-color gray low pile carpet and painted the walls a soft white. The fireplace surround was replaced with Carrara 12×12 polished porcelain tile for a more elegant look. Finally, we tore out a corner built in desk and squared off and textured the wall, making it look as though it were never there.
We needed to strip this bathroom down and start from scratch. We demoed the cabinets, counter tops, all plumbing fixtures, ceiling fan, track lighting, tub and tub surround, fireplace surround, shower door, shower walls and ceiling above the shower, all flooring, soffits above vanity areas, saloon doors on the water closet and of course the wallpaper!
We changed the walls around the shower to pony walls with glass on the upper half, opening up the shower. The tile was lined with Premium Antasit 12×24 tile installed vertically in a 50/50 brick pattern. The shower floor and the floor below the tub is Solo River Grey Pebble mosaic tile. A contemporary Jaclo Collection shower system was installed including a contemporary handshower and square shower head. The large freestanding tub is a white Hydro Sytsems “Picasso” with “Steelnox” wall mounted tub filler and hardware from Graff.
All of the cabinets were replaced with Waypoint maple mocha glazed flat front doors and drawers. Quartzmasters Calacatta Grey countertops were installed with 2 Icera “Muse” undermount sinks for a clean modern look. The cabinet hardware the clients chose is ultra modern ”Sutton” from Hardware Resources and the faucet and other hardware is all from the Phylrich “Mix” collection.
Pulling it all together, Premium Antasit 12×14 installed floor tile was installed in a 50/50 brick pattern. The pebble tile that was installed in the shower floor was also installed in an oval shape under the bathtub for a great modern look and to break up the solid gray flooring.
Addison Oak Wood planks were installed vertically behind the bathtub, below the fireplace surround and behind the potty for a modern finished look. The fireplace was surrounded with Carrara 12×12 polished porcelain, as well as the wood planks. Finally, to add the finishing touches, Z-Lite brushed nickel vanity lights were installed above each vanity sink. The clients are so pleased to be able to enjoy and relax in their new contemporary bathroom!
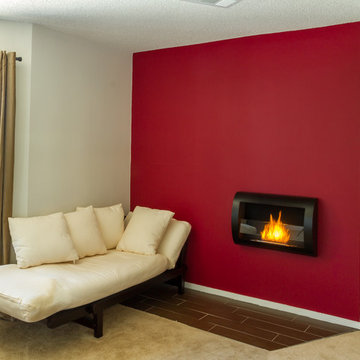
M bedroom wall, separating M bathroom and M bedroom.
Open Hand Remodeling CO
Modelo de dormitorio principal tradicional de tamaño medio con paredes beige, moqueta, chimenea de doble cara y marco de chimenea de metal
Modelo de dormitorio principal tradicional de tamaño medio con paredes beige, moqueta, chimenea de doble cara y marco de chimenea de metal
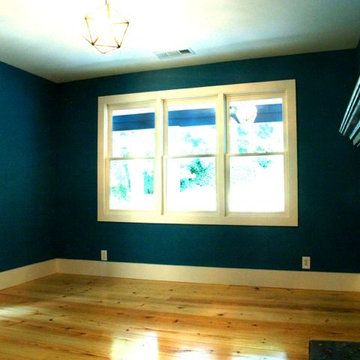
The front bedroom originally had only one window; expanding to a bank of three windows made a huge visual impact both inside and outside of the home. The walls have a wash of two dark teal Roma mineral paints, and the fireplace got a coat of troweled limestone plaster for a timeless and elegant effect.
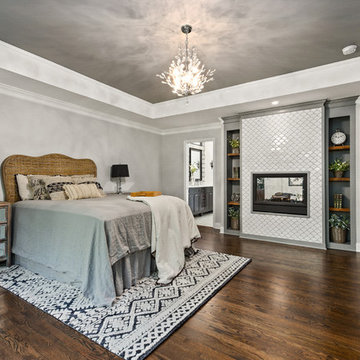
Picture KC
Ejemplo de dormitorio principal mediterráneo de tamaño medio con paredes grises, suelo de madera oscura, chimenea de doble cara y marco de chimenea de baldosas y/o azulejos
Ejemplo de dormitorio principal mediterráneo de tamaño medio con paredes grises, suelo de madera oscura, chimenea de doble cara y marco de chimenea de baldosas y/o azulejos
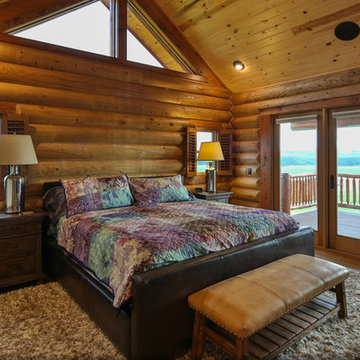
Master Bed Room
Imagen de dormitorio principal rústico de tamaño medio con paredes beige, moqueta, chimenea de doble cara y marco de chimenea de piedra
Imagen de dormitorio principal rústico de tamaño medio con paredes beige, moqueta, chimenea de doble cara y marco de chimenea de piedra
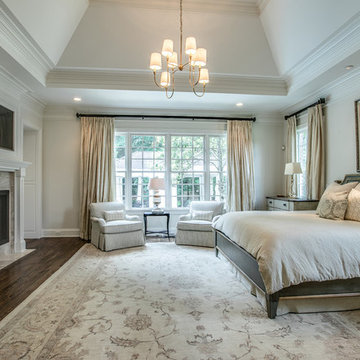
Showcase by Agent
Diseño de dormitorio principal clásico grande con paredes beige, suelo de madera oscura, chimenea de doble cara, marco de chimenea de madera y suelo marrón
Diseño de dormitorio principal clásico grande con paredes beige, suelo de madera oscura, chimenea de doble cara, marco de chimenea de madera y suelo marrón
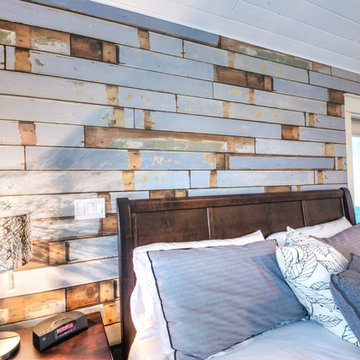
This beachside family home was renovated to bring out the traditional charm of the space. The kitchen features distressed wood and traditional style kitchen cabinets, and a small eating area that overlooks the beach. The master suite has a distressed wood feature wall that really adds to the rustic style of the home. Every little detail makes this home truly unique.
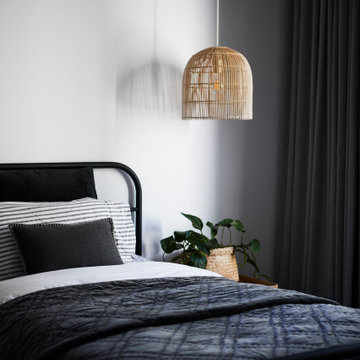
Bringing this incredible Modern Farmhouse to life with a paired back coastal resort style was an absolute pleasure. Monochromatic and full of texture, Catalina was a beautiful project to work on. Architecture by O'Tool Architects , Landscaping Design by Mon Palmer, Interior Design by Jess Hunter Interior Design
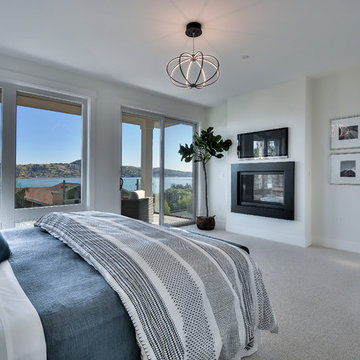
Foto de dormitorio principal minimalista grande con paredes blancas, moqueta, chimenea de doble cara y suelo blanco
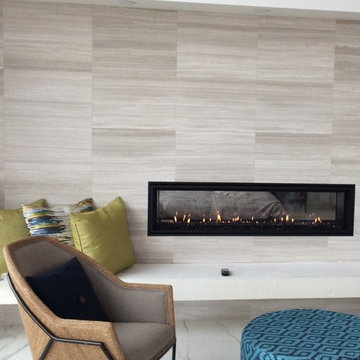
We recently installed this sleek and modern see-thru Lopi fireplace. How beautiful is this?
Imagen de dormitorio principal minimalista con chimenea de doble cara
Imagen de dormitorio principal minimalista con chimenea de doble cara
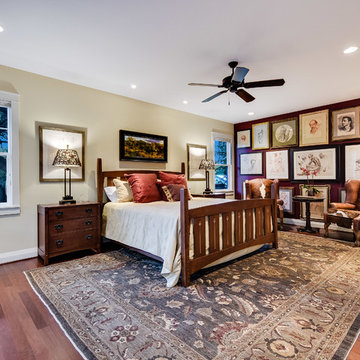
chris diaz
Diseño de dormitorio principal de estilo americano de tamaño medio con paredes rojas, suelo de madera en tonos medios, chimenea de doble cara y marco de chimenea de piedra
Diseño de dormitorio principal de estilo americano de tamaño medio con paredes rojas, suelo de madera en tonos medios, chimenea de doble cara y marco de chimenea de piedra
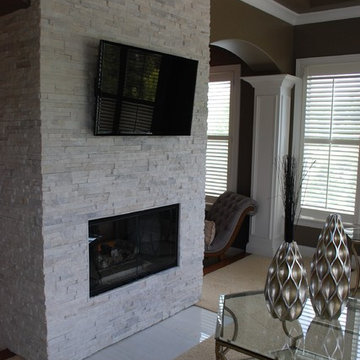
Master Bedroom with beautiful chandelier and open space. Tons of windows that all for ample lighting. Two-sided fireplace and seating area with sectional couch.
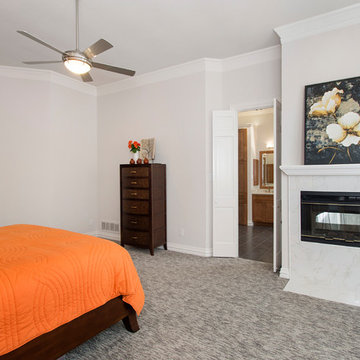
Our clients drastically needed to update this master suite from the original forest green floral wallpaper to something more clean and simple. They wanted to open up the dated cultured marble enclosed tub and shower and remove all soffits and plant ledges above the vanities. They wanted to explore the possibilities of opening up the shower with glass and look at installing a freestanding bathtub and they definitely wanted to keep the double sided fireplace but update the look of it.
First off, we did some minor changes to the bedroom. We replaced the carpet with a beautiful soft multi-color gray low pile carpet and painted the walls a soft white. The fireplace surround was replaced with Carrara 12×12 polished porcelain tile for a more elegant look. Finally, we tore out a corner built in desk and squared off and textured the wall, making it look as though it were never there.
We needed to strip this bathroom down and start from scratch. We demoed the cabinets, counter tops, all plumbing fixtures, ceiling fan, track lighting, tub and tub surround, fireplace surround, shower door, shower walls and ceiling above the shower, all flooring, soffits above vanity areas, saloon doors on the water closet and of course the wallpaper!
We changed the walls around the shower to pony walls with glass on the upper half, opening up the shower. The tile was lined with Premium Antasit 12×24 tile installed vertically in a 50/50 brick pattern. The shower floor and the floor below the tub is Solo River Grey Pebble mosaic tile. A contemporary Jaclo Collection shower system was installed including a contemporary handshower and square shower head. The large freestanding tub is a white Hydro Sytsems “Picasso” with “Steelnox” wall mounted tub filler and hardware from Graff.
All of the cabinets were replaced with Waypoint maple mocha glazed flat front doors and drawers. Quartzmasters Calacatta Grey countertops were installed with 2 Icera “Muse” undermount sinks for a clean modern look. The cabinet hardware the clients chose is ultra modern ”Sutton” from Hardware Resources and the faucet and other hardware is all from the Phylrich “Mix” collection.
Pulling it all together, Premium Antasit 12×14 installed floor tile was installed in a 50/50 brick pattern. The pebble tile that was installed in the shower floor was also installed in an oval shape under the bathtub for a great modern look and to break up the solid gray flooring.
Addison Oak Wood planks were installed vertically behind the bathtub, below the fireplace surround and behind the potty for a modern finished look. The fireplace was surrounded with Carrara 12×12 polished porcelain, as well as the wood planks. Finally, to add the finishing touches, Z-Lite brushed nickel vanity lights were installed above each vanity sink. The clients are so pleased to be able to enjoy and relax in their new contemporary bathroom!
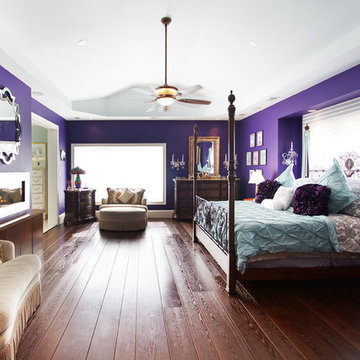
Desiree Henderson
Imagen de dormitorio principal contemporáneo de tamaño medio con paredes púrpuras, suelo de madera oscura, chimenea de doble cara, marco de chimenea de metal y suelo marrón
Imagen de dormitorio principal contemporáneo de tamaño medio con paredes púrpuras, suelo de madera oscura, chimenea de doble cara, marco de chimenea de metal y suelo marrón
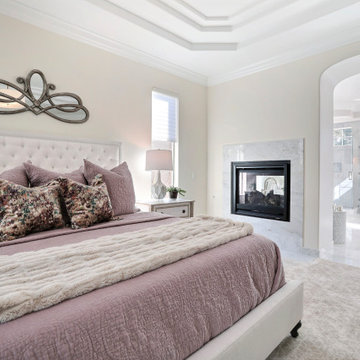
A bedroom should be a place of rest and serenity. Our palette is a soft combination of lavender, ivory, bronze, and sand. The patterned carpet adds warmth and movement. The bed is layered with linen, cotton, velvet, and faux fur. Pops of bronze and wood add contrast. The overall feeling is peaceful, clean, warm, and inviting.
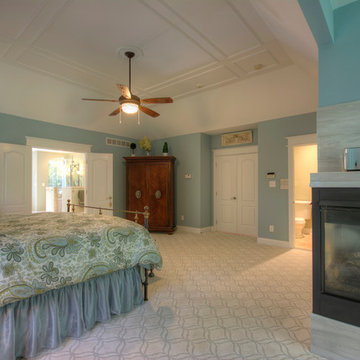
Modelo de dormitorio principal clásico grande con paredes azules, moqueta, chimenea de doble cara y marco de chimenea de piedra
195 ideas para dormitorios con chimenea de doble cara
3