1.427 ideas para dormitorios con casetón y todos los diseños de techos
Filtrar por
Presupuesto
Ordenar por:Popular hoy
101 - 120 de 1427 fotos
Artículo 1 de 3
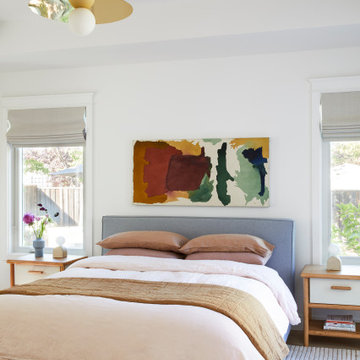
Diseño de dormitorio principal nórdico grande sin chimenea con paredes blancas, suelo de madera clara, suelo marrón y casetón
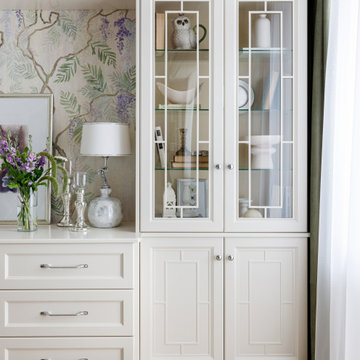
Уютная спальня с панорамными обоями с изображениями сиреневых глициний. Зеленые портьеры, светлая система - витрины со стеклянными дверцами и комод. Необычная настольная лампа в виде граната и банкетка в изножье кровати.
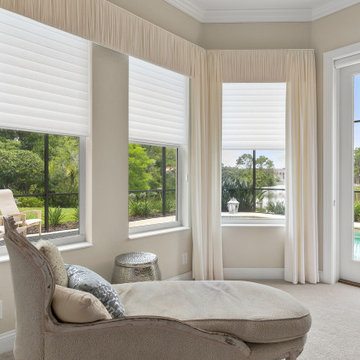
Modelo de dormitorio principal clásico renovado de tamaño medio con paredes beige, moqueta, suelo beige y casetón

Foto de dormitorio principal clásico renovado extra grande con paredes blancas, moqueta, suelo gris, casetón y boiserie
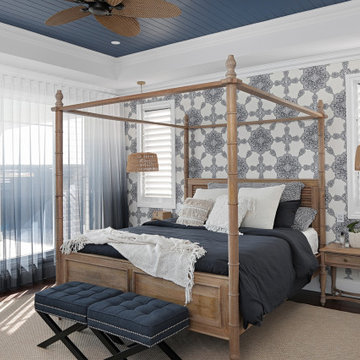
Modelo de dormitorio principal costero grande con paredes multicolor, suelo de madera oscura, suelo marrón, casetón y papel pintado
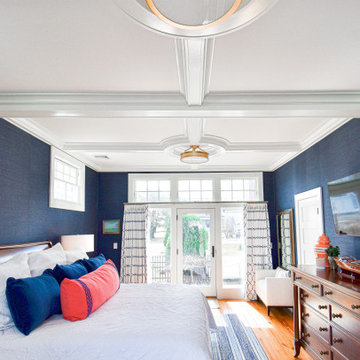
Modelo de dormitorio principal costero grande con paredes azules, suelo de madera en tonos medios, casetón y madera
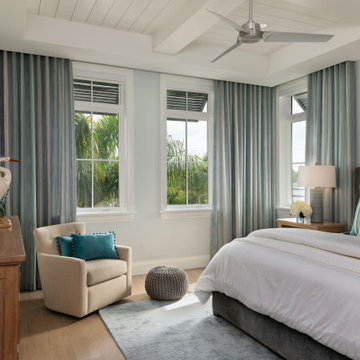
Foto de habitación de invitados marinera de tamaño medio con suelo de madera en tonos medios y casetón
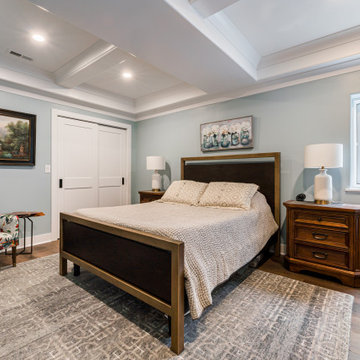
Guest basement bedroom featuring beautiful coffered ceilings. Walls in Sherwin Williams Silver Lake and floors in a luxury vinyl.
Ejemplo de habitación de invitados tradicional renovada de tamaño medio sin chimenea con paredes azules, suelo vinílico, suelo marrón y casetón
Ejemplo de habitación de invitados tradicional renovada de tamaño medio sin chimenea con paredes azules, suelo vinílico, suelo marrón y casetón
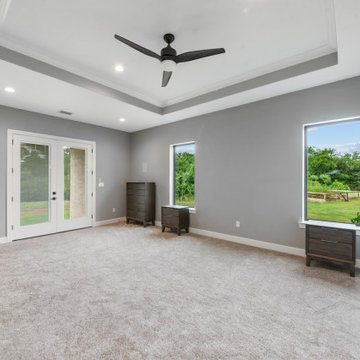
This home is the American Dream! How perfect that we get to celebrate it on the 4th of July weekend ?? 4,104 Total AC SQFT with 4 bedrooms, 4 bathrooms and 4-car garages with a Rustic Contemporary Multi-Generational Design.
This home has 2 primary suites on either end of the home with their own 5-piece bathrooms, walk-in closets and outdoor sitting areas for the most privacy. Some of the additional multi-generation features include: large kitchen & pantry with added cabinet space, the elder's suite includes sitting area, built in desk, ADA bathroom, large storage space and private lanai.
Raised study with Murphy bed, In-home theater with snack and drink station, laundry room with custom dog shower and workshop with bathroom all make their dreams complete! Everything in this home has a place and a purpose: the family, guests, and even the puppies!
.
.
.
#salcedohomes #multigenerational #multigenerationalliving #multigeneration #multigenerationhome #nextgeneration #nextgenerationhomes #motherinlawsuite #builder #customhomebuilder #buildnew #newconstruction #newconstructionhomes #dfwhomes #dfwbuilder #familybusiness #family #gatesatwatersedge #oakpointbuilder #littleelmbuilder #texasbuilder #faithfamilyandbeautifulhomes #2020focus

The guest bedroom boasts waterfront views of the property. The interiors of the room exude a quiet sophistication and warmth.
Diseño de habitación de invitados tradicional de tamaño medio con paredes blancas, suelo de madera oscura, todas las chimeneas, suelo marrón y casetón
Diseño de habitación de invitados tradicional de tamaño medio con paredes blancas, suelo de madera oscura, todas las chimeneas, suelo marrón y casetón
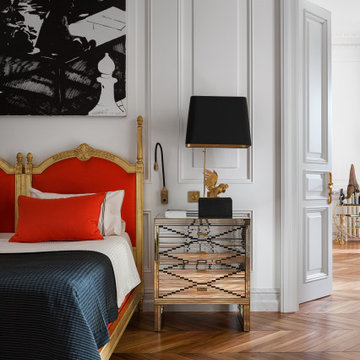
Этот интерьер – переплетение богатого опыта дизайнера, отменного вкуса заказчицы, тонко подобранных антикварных и современных элементов.
Началось все с того, что в студию Юрия Зименко обратилась заказчица, которая точно знала, что хочет получить и была настроена активно участвовать в подборе предметного наполнения. Апартаменты, расположенные в исторической части Киева, требовали незначительной корректировки планировочного решения. И дизайнер легко адаптировал функционал квартиры под сценарий жизни конкретной семьи. Сегодня общая площадь 200 кв. м разделена на гостиную с двумя входами-выходами (на кухню и в коридор), спальню, гардеробную, ванную комнату, детскую с отдельной ванной комнатой и гостевой санузел.
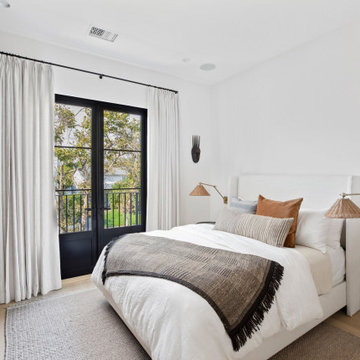
Ejemplo de habitación de invitados clásica renovada de tamaño medio sin chimenea con paredes blancas, suelo de madera clara, suelo beige y casetón
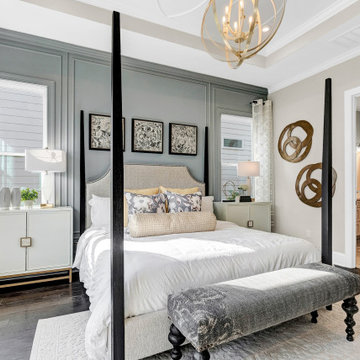
Elegant Master Bedroom with gorgeous poster bed and timeless wall paneling.
Diseño de dormitorio clásico renovado de tamaño medio con paredes azules, suelo de madera en tonos medios, suelo marrón, casetón y panelado
Diseño de dormitorio clásico renovado de tamaño medio con paredes azules, suelo de madera en tonos medios, suelo marrón, casetón y panelado
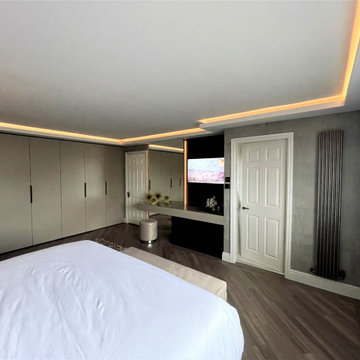
Peaceful, serene, soothing; our beautiful bedroom project, creating a feel of a true refuge to relax and for a little me time. Finished in soft matt grey and gold metal slate.
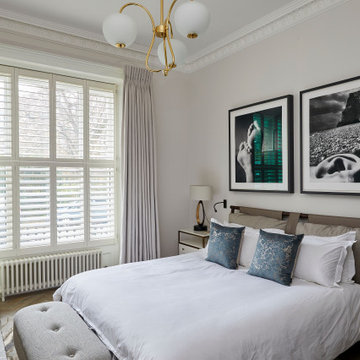
Foto de dormitorio principal y gris y blanco tradicional renovado grande sin chimenea con paredes blancas, suelo de madera clara, suelo gris y casetón
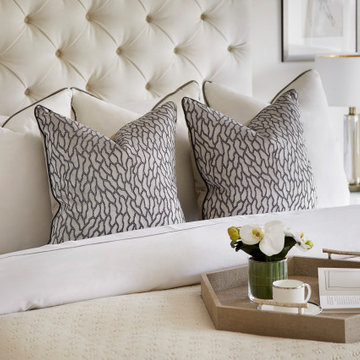
A close detail shot of the natural colour scheme in the master bedroom. Most of the items in the master bedroom are bespoke such as the headboard, lighting and bedding.
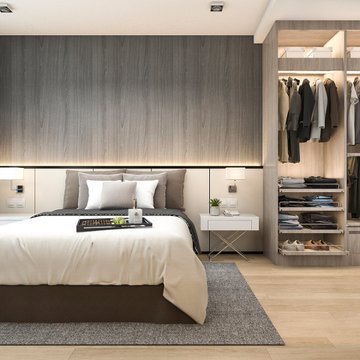
Clean Bedroom Design with simple colors and lighting, plenty of storage, bamboo flooring.
Diseño de dormitorio machihembrado y tipo loft contemporáneo pequeño sin chimenea con paredes grises, suelo de bambú, suelo beige, casetón y panelado
Diseño de dormitorio machihembrado y tipo loft contemporáneo pequeño sin chimenea con paredes grises, suelo de bambú, suelo beige, casetón y panelado
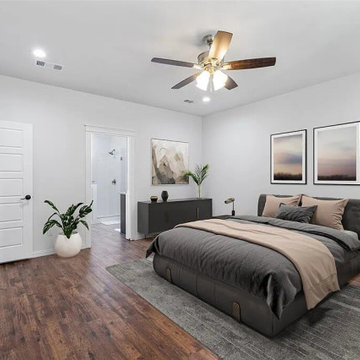
We painted this bedroom white and make it look bigger. We used engineered wood flooring made of plywood with stable dimensions and a hardwood veneer. which adds beauty and makes them feel safe and comfortable in the bedroom. We updated this bedroom, considering closet space. we added a walk-in closet and it was a fantastic investment because it adds storage and extra space. The room has a modern master bathroom, and the finishes they choose were in line with their own style. T
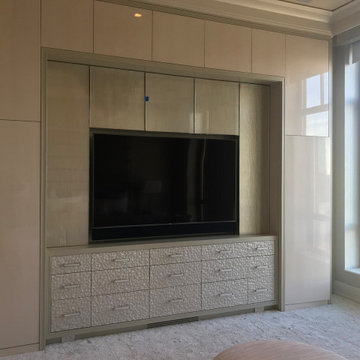
This Bedroom has special features including coffered ceilings, German chandelier, ceiling lighting, padded walls, and lit closets. The sitting area looks out onto the Manhattan skyline.
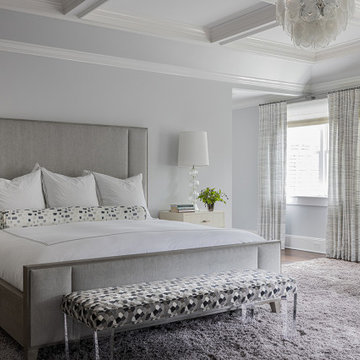
Foto de dormitorio principal tradicional renovado grande con paredes grises, moqueta y casetón
1.427 ideas para dormitorios con casetón y todos los diseños de techos
6