2.865 ideas para dormitorios clásicos renovados con todos los diseños de techos
Filtrar por
Presupuesto
Ordenar por:Popular hoy
121 - 140 de 2865 fotos
Artículo 1 de 3
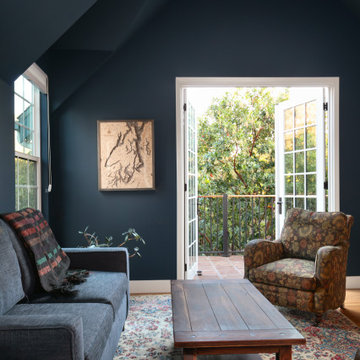
An original 1930’s English Tudor with only 2 bedrooms and 1 bath spanning about 1730 sq.ft. was purchased by a family with 2 amazing young kids, we saw the potential of this property to become a wonderful nest for the family to grow.
The plan was to reach a 2550 sq. ft. home with 4 bedroom and 4 baths spanning over 2 stories.
With continuation of the exiting architectural style of the existing home.
A large 1000sq. ft. addition was constructed at the back portion of the house to include the expended master bedroom and a second-floor guest suite with a large observation balcony overlooking the mountains of Angeles Forest.
An L shape staircase leading to the upstairs creates a moment of modern art with an all white walls and ceilings of this vaulted space act as a picture frame for a tall window facing the northern mountains almost as a live landscape painting that changes throughout the different times of day.
Tall high sloped roof created an amazing, vaulted space in the guest suite with 4 uniquely designed windows extruding out with separate gable roof above.
The downstairs bedroom boasts 9’ ceilings, extremely tall windows to enjoy the greenery of the backyard, vertical wood paneling on the walls add a warmth that is not seen very often in today’s new build.
The master bathroom has a showcase 42sq. walk-in shower with its own private south facing window to illuminate the space with natural morning light. A larger format wood siding was using for the vanity backsplash wall and a private water closet for privacy.
In the interior reconfiguration and remodel portion of the project the area serving as a family room was transformed to an additional bedroom with a private bath, a laundry room and hallway.
The old bathroom was divided with a wall and a pocket door into a powder room the leads to a tub room.
The biggest change was the kitchen area, as befitting to the 1930’s the dining room, kitchen, utility room and laundry room were all compartmentalized and enclosed.
We eliminated all these partitions and walls to create a large open kitchen area that is completely open to the vaulted dining room. This way the natural light the washes the kitchen in the morning and the rays of sun that hit the dining room in the afternoon can be shared by the two areas.
The opening to the living room remained only at 8’ to keep a division of space.
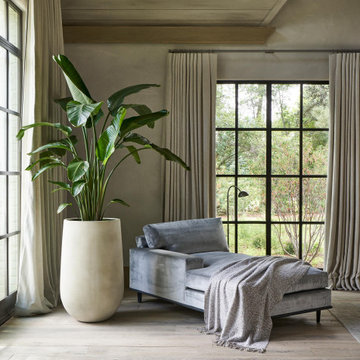
Modelo de dormitorio principal y abovedado clásico renovado grande con paredes beige, suelo de madera en tonos medios y suelo marrón
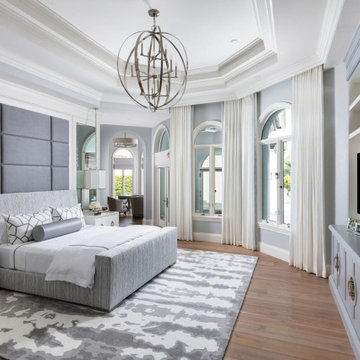
This Naples home was the typical Florida Tuscan Home design, our goal was to modernize the design with cleaner lines but keeping the Traditional Moulding elements throughout the home. This is a great example of how to de-tuscanize your home.
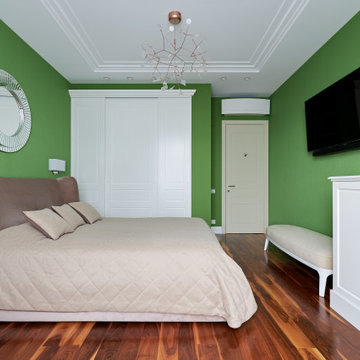
Место для рукоделия
Foto de dormitorio principal y blanco y madera tradicional renovado de tamaño medio sin chimenea con paredes verdes, suelo de madera oscura, suelo marrón, bandeja y papel pintado
Foto de dormitorio principal y blanco y madera tradicional renovado de tamaño medio sin chimenea con paredes verdes, suelo de madera oscura, suelo marrón, bandeja y papel pintado
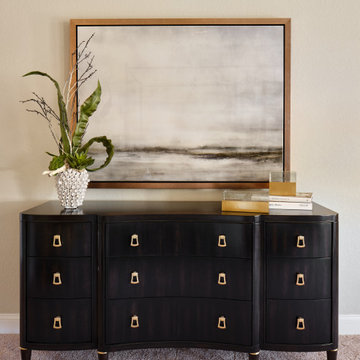
Our young professional clients moved to Texas from out of state and purchased a new home that they wanted to make their own. They contracted our team to change out all of the lighting fixtures and to furnish the home from top to bottom including furniture, custom drapery, artwork, and accessories. The results are a home bursting with character and filled with unique furniture pieces and artwork that perfectly reflects our sophisticated clients personality.
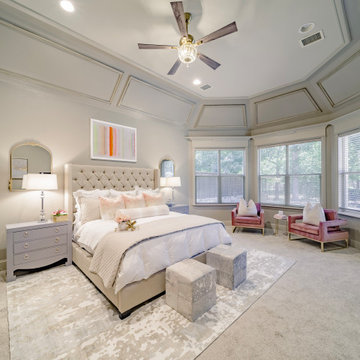
Neutral palette with a pop of color - blush
Chinoiserie jars on double-side fireplace
Blush accent chairs with cream pillows
Metallic artwork and rug
Modelo de dormitorio principal tradicional renovado grande con paredes beige, moqueta, chimenea de doble cara, marco de chimenea de baldosas y/o azulejos, suelo beige y casetón
Modelo de dormitorio principal tradicional renovado grande con paredes beige, moqueta, chimenea de doble cara, marco de chimenea de baldosas y/o azulejos, suelo beige y casetón
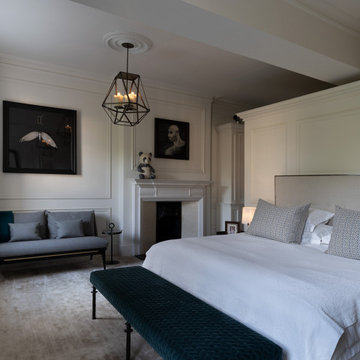
Imagen de habitación de invitados tradicional renovada grande con paredes blancas, moqueta, todas las chimeneas, marco de chimenea de madera, suelo beige, bandeja y panelado
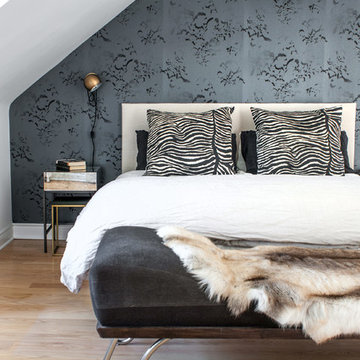
Photos by Stephani Buchman
Foto de dormitorio tradicional renovado con paredes multicolor, suelo de madera clara y techo inclinado
Foto de dormitorio tradicional renovado con paredes multicolor, suelo de madera clara y techo inclinado
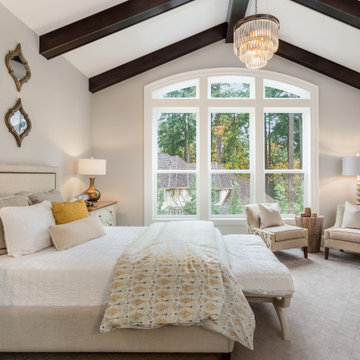
New Home Construction - 4,000 SF
Imagen de dormitorio principal clásico renovado extra grande con paredes grises, moqueta, suelo blanco y vigas vistas
Imagen de dormitorio principal clásico renovado extra grande con paredes grises, moqueta, suelo blanco y vigas vistas
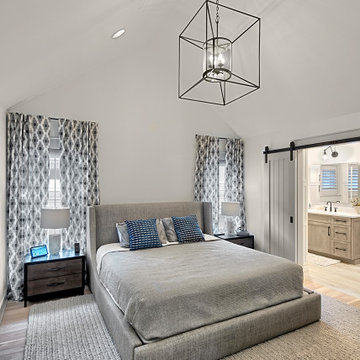
Master bedroom with barn door access to master bathroom
Imagen de dormitorio principal y abovedado tradicional renovado grande con paredes blancas, suelo de madera en tonos medios y suelo marrón
Imagen de dormitorio principal y abovedado tradicional renovado grande con paredes blancas, suelo de madera en tonos medios y suelo marrón
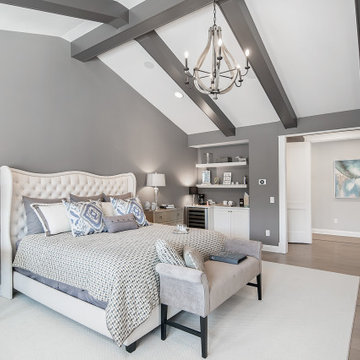
An expansive master bedroom in Charlotte with light oak floors, transitional decor, gray wall paint, and a vaulted ceiling.
Modelo de dormitorio principal y abovedado clásico renovado extra grande con paredes grises y suelo de madera clara
Modelo de dormitorio principal y abovedado clásico renovado extra grande con paredes grises y suelo de madera clara
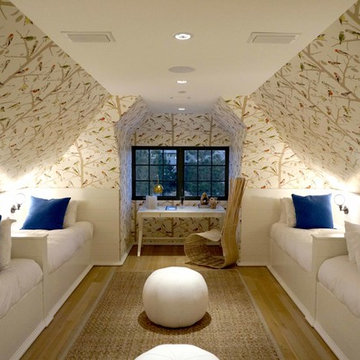
Imagen de habitación de invitados tradicional renovada extra grande sin chimenea con paredes blancas, suelo de madera clara y techo inclinado
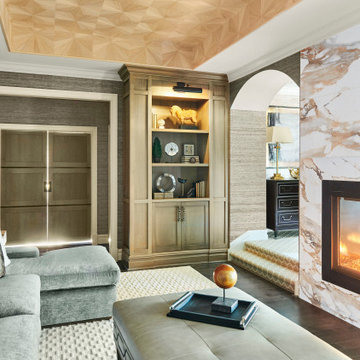
Modelo de dormitorio principal clásico renovado extra grande con suelo de madera oscura, chimenea de doble cara, marco de chimenea de baldosas y/o azulejos, papel pintado y papel pintado
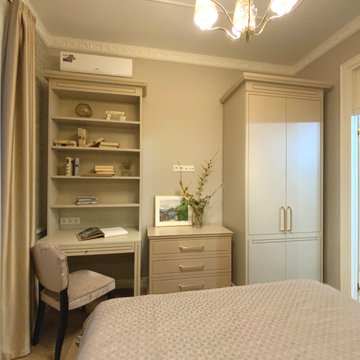
Рабочее место в спальне компактное и функциональное - бюро с книжными полками, а также комод и платяной шкаф в неоклассическом стиле выполнены под заказ по авторскому проекту дизайнеров. Цвет матовой эмали бюро и платяного шкафа практически повторяет цвет стен, для того чтобы массивные предметы не "съедали" объем в спальне и визуально растворялись в пространстве.
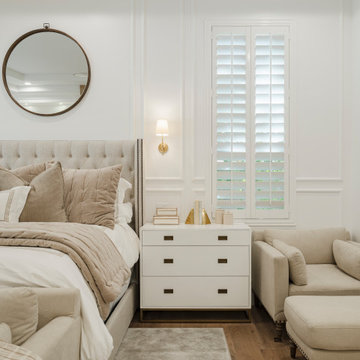
Diseño de dormitorio principal clásico renovado grande con paredes blancas, suelo de madera clara, todas las chimeneas, marco de chimenea de piedra, suelo beige, casetón y todos los tratamientos de pared
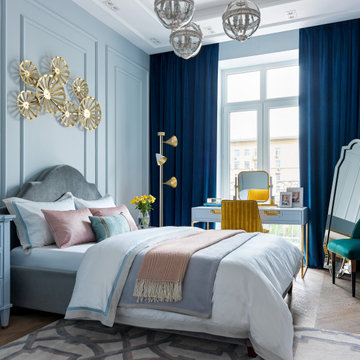
Modelo de dormitorio principal tradicional renovado de tamaño medio con paredes azules, suelo de madera en tonos medios, suelo marrón y bandeja
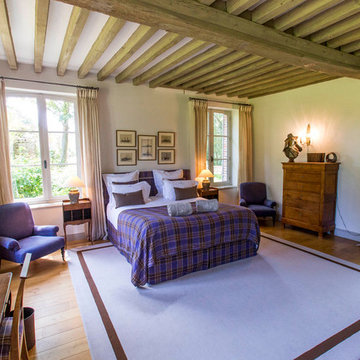
Stéphane Leroy
Foto de dormitorio principal y blanco y madera clásico renovado grande sin chimenea con paredes blancas, suelo de madera clara, suelo marrón y vigas vistas
Foto de dormitorio principal y blanco y madera clásico renovado grande sin chimenea con paredes blancas, suelo de madera clara, suelo marrón y vigas vistas
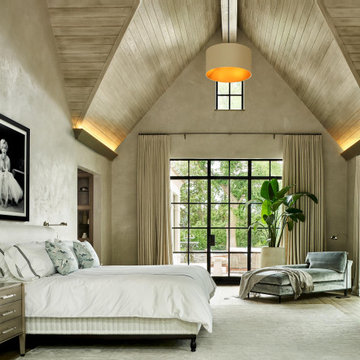
A primary suite should feel like a destination, which fits well with this historic Tudor remodel. Primary suite entry is off the conservatory, which helps separate the space from the rest of the home for added privacy.
Our team’s removal of the old study and gym opens up the space for a retreat-style feel. A light wood plank vaulted ceiling softens the room’s volume, and black steel windows and doors open to a new private outdoor living space. Dual his-and-hers primary bathrooms and walk-in closets occupy the remaining square footage.
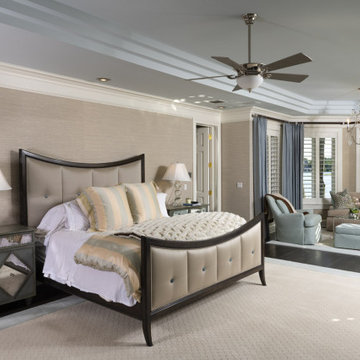
Diseño de dormitorio principal tradicional renovado grande con paredes beige, suelo de madera oscura, todas las chimeneas, marco de chimenea de piedra, suelo marrón, bandeja y papel pintado
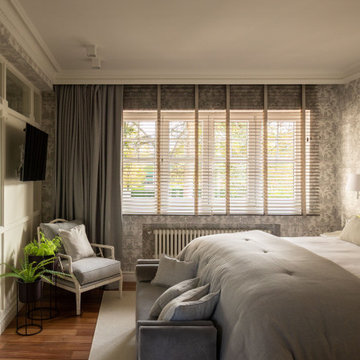
Diseño de dormitorio principal y gris y blanco tradicional renovado grande con paredes grises, suelo de madera en tonos medios, suelo marrón, bandeja y papel pintado
2.865 ideas para dormitorios clásicos renovados con todos los diseños de techos
7