18.072 ideas para dormitorios clásicos renovados con paredes grises
Filtrar por
Presupuesto
Ordenar por:Popular hoy
161 - 180 de 18.072 fotos
Artículo 1 de 3
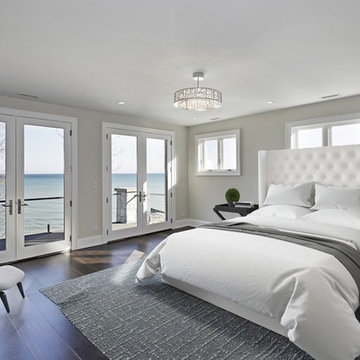
1313- 12 Cliff Road, Highland Park, IL, This new construction lakefront home exemplifies modern luxury living at its finest. Built on the site of the original 1893 Ft. Sheridan Pumping Station, this 4 bedroom, 6 full & 1 half bath home is a dream for any entertainer. Picturesque views of Lake Michigan from every level plus several outdoor spaces where you can enjoy this magnificent setting. The 1st level features an Abruzzo custom chef’s kitchen opening to a double height great room.
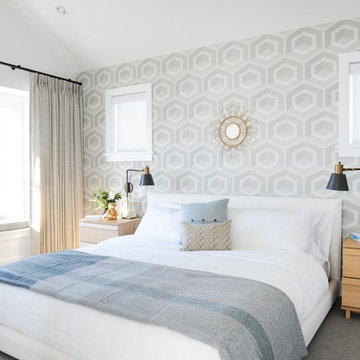
Imagen de dormitorio clásico renovado con paredes grises, moqueta y suelo gris
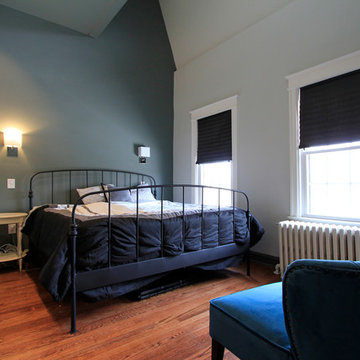
Kilic
Ejemplo de dormitorio principal tradicional renovado de tamaño medio sin chimenea con paredes grises, suelo de madera en tonos medios y suelo marrón
Ejemplo de dormitorio principal tradicional renovado de tamaño medio sin chimenea con paredes grises, suelo de madera en tonos medios y suelo marrón
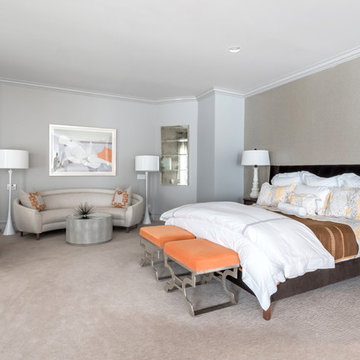
Foto de dormitorio principal clásico renovado grande sin chimenea con paredes grises y moqueta
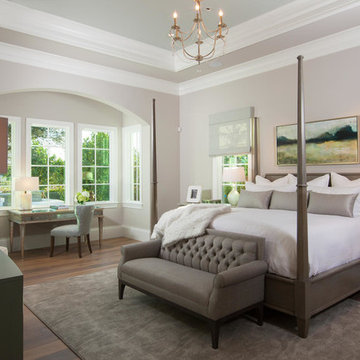
The Avignon features breathtaking views of Quail West’s Arthur Hills-designed golf course and coveted southern exposure.
Fully furnished by Romanza Interior Design, the open floor plan offers a formal dining room, study, second-floor loft and two guest suites with balconies. The kitchen, casual dining area and great room create a large gathering space, with rooms defined by beamed ceilings and archways.
The first-floor owner’s suite features a sitting area framed by a rectangular bay window, a coffered ceiling and two large walk-in closets. Sliding glass doors in the master bath reveal a garden area and outdoor shower.
The outdoor living areas offer motorized screens and insect control to enjoy uninhibited views of the golf course as you grill from the outdoor kitchen, or enjoy a relaxing swim in the custom pool, which includes a sun shelf and spa.
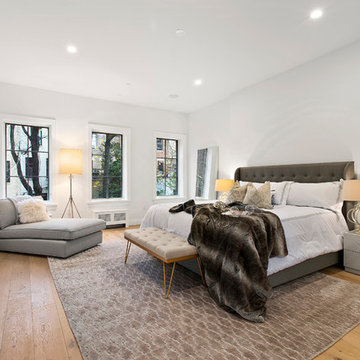
When the developer found this brownstone on the Upper Westside he immediately researched and found its potential for expansion. We were hired to maximize the existing brownstone and turn it from its current existence as 5 individual apartments into a large luxury single family home. The existing building was extended 16 feet into the rear yard and a new sixth story was added along with an occupied roof. The project was not a complete gut renovation, the character of the parlor floor was maintained, along with the original front facade, windows, shutters, and fireplaces throughout. A new solid oak stair was built from the garden floor to the roof in conjunction with a small supplemental passenger elevator directly adjacent to the staircase. The new brick rear facade features oversized windows; one special aspect of which is the folding window wall at the ground level that can be completely opened to the garden. The goal to keep the original character of the brownstone yet to update it with modern touches can be seen throughout the house. The large kitchen has Italian lacquer cabinetry with walnut and glass accents, white quartz counters and backsplash and a Calcutta gold arabesque mosaic accent wall. On the parlor floor a custom wetbar, large closet and powder room are housed in a new floor to ceiling wood paneled core. The master bathroom contains a large freestanding tub, a glass enclosed white marbled steam shower, and grey wood vanities accented by a white marble floral mosaic. The new forth floor front room is highlighted by a unique sloped skylight that offers wide skyline views. The house is topped off with a glass stair enclosure that contains an integrated window seat offering views of the roof and an intimate space to relax in the sun.
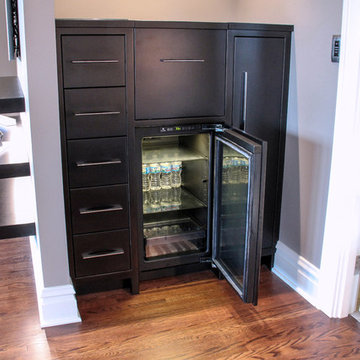
Coffee/wine bar with integrated refrigerator.
Large master suite with sitting room, media room, large modern bath, stack washer and dryer, private gym, and walk-in closet.
Architectural design by Helman Sechrist Architecture; interior design by Jill Henner; general contracting by Martin Bros. Contracting, Inc.; photography by Marie 'Martin' Kinney
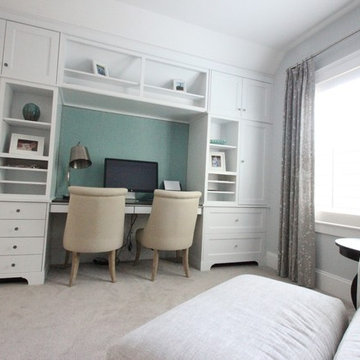
Diseño de dormitorio principal tradicional renovado de tamaño medio sin chimenea con paredes grises y moqueta
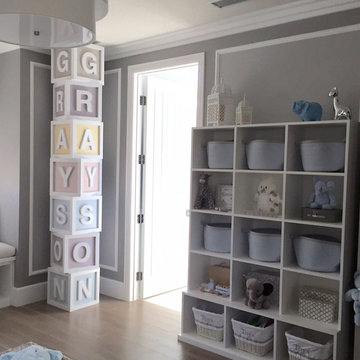
A baby boy’s nursery we designed has both plenty of functional and comfortable features. Through plenty of soft textiles - cushions, chairs, and blankets - we gave the space a calming ambiance with plenty of neutral greys and pops of soft blues. For a timeless look, we installed classic wall panels, which showcase a fun, eye-popping contrast between the panel outline and wall. An upholstered storage bench was also installed, ensuring easy clean-up of toys and other accessories, as well as an extra place to sit and play with the baby boy.
Home located in Studio City, California. Project designed by Miami interior design firm, Charles Neal Interiors. They serve nationwide, with much activity in Miami, Fort Lauderdale, Boca Raton, and Palm Beach, as well as Los Angeles, New York, and Atlanta.
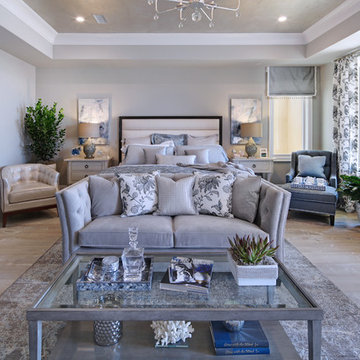
Foto de dormitorio principal clásico renovado grande sin chimenea con paredes grises, suelo de madera clara y suelo gris
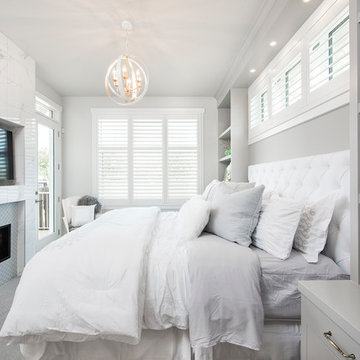
Diseño de dormitorio principal y gris y blanco clásico renovado con paredes grises, moqueta, marco de chimenea de baldosas y/o azulejos y chimenea de doble cara
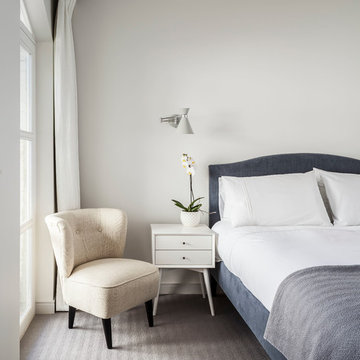
David Butler
Foto de habitación de invitados clásica renovada con paredes grises y moqueta
Foto de habitación de invitados clásica renovada con paredes grises y moqueta
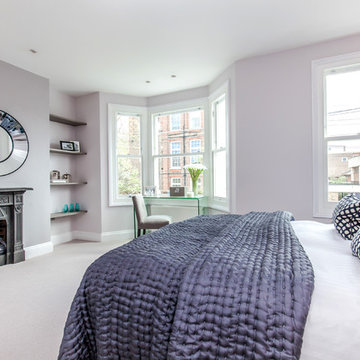
Agness Clark (www.agness.co.uk
Imagen de dormitorio principal clásico renovado grande con paredes grises, moqueta, todas las chimeneas y marco de chimenea de metal
Imagen de dormitorio principal clásico renovado grande con paredes grises, moqueta, todas las chimeneas y marco de chimenea de metal
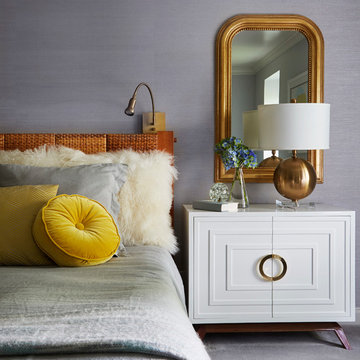
Modelo de dormitorio principal clásico renovado grande con paredes grises y moqueta
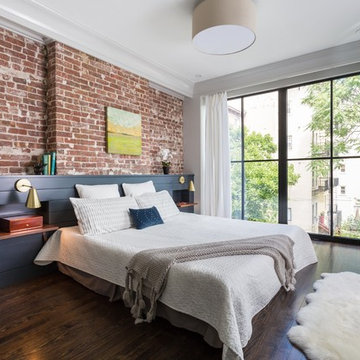
Modelo de dormitorio principal clásico renovado con paredes grises y suelo de madera oscura
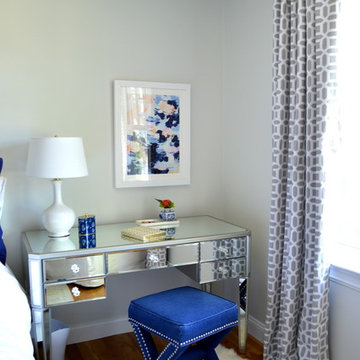
For this 13 year old client, we create a serene bedroom which would grow with her as she entered the teen years. We used a palette of navy, white and gray, with pops of pink. Benjamin Moore's Horizon on the walls provided a neutral backdrop. Preppy, crisp, navy & white bedding - a mirrored desk, and gold sunburst mirror for some sparkle - a sheepskin rug and area rug for softness and texture. A club chair and gallery wall across from the bed provide an area for curling up with a good book.
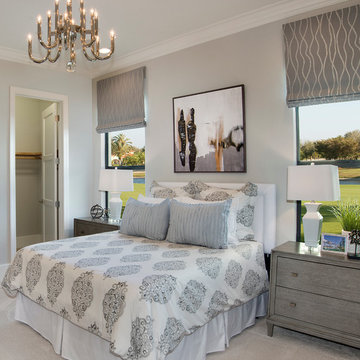
A luxury gray and white guest suite with a chrome chandelier.
Ejemplo de dormitorio tradicional renovado con paredes grises y moqueta
Ejemplo de dormitorio tradicional renovado con paredes grises y moqueta
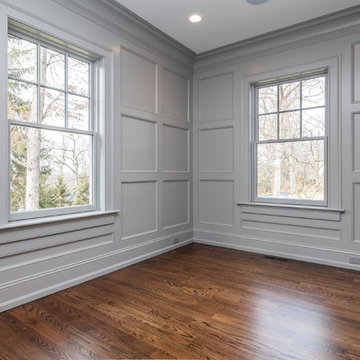
Ejemplo de habitación de invitados clásica renovada de tamaño medio con paredes grises y suelo de madera en tonos medios
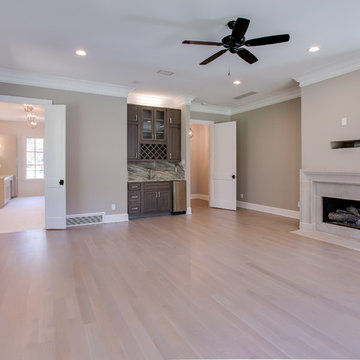
Large master bedroom with limestone fireplace and coffee bar. The fireplace is a custom made limestone design. The floors are a grey tone with water based polyurethane
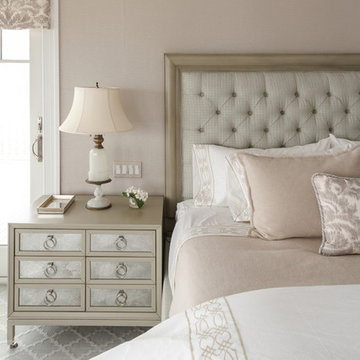
Michelle Scotto Trani
Diseño de dormitorio principal tradicional renovado con moqueta y paredes grises
Diseño de dormitorio principal tradicional renovado con moqueta y paredes grises
18.072 ideas para dormitorios clásicos renovados con paredes grises
9