796 ideas para dormitorios clásicos con marco de chimenea de madera
Filtrar por
Presupuesto
Ordenar por:Popular hoy
181 - 200 de 796 fotos
Artículo 1 de 3
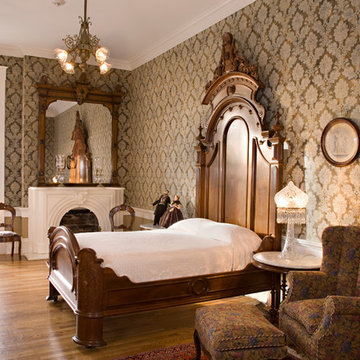
Modelo de dormitorio principal tradicional grande con paredes multicolor, suelo de madera en tonos medios, todas las chimeneas, marco de chimenea de madera y suelo marrón
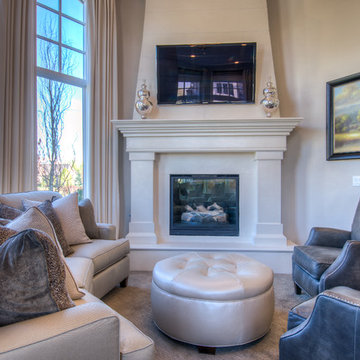
Caroline Merrill
Foto de dormitorio principal tradicional grande con paredes grises, moqueta, todas las chimeneas y marco de chimenea de madera
Foto de dormitorio principal tradicional grande con paredes grises, moqueta, todas las chimeneas y marco de chimenea de madera
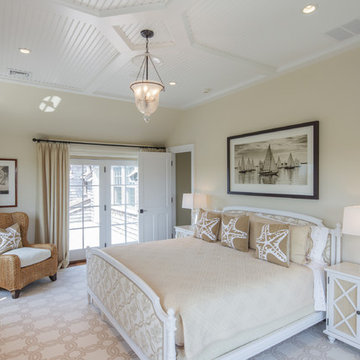
photographed by Jeff Adams
Modelo de habitación de invitados clásica con paredes beige, suelo de madera en tonos medios, todas las chimeneas y marco de chimenea de madera
Modelo de habitación de invitados clásica con paredes beige, suelo de madera en tonos medios, todas las chimeneas y marco de chimenea de madera
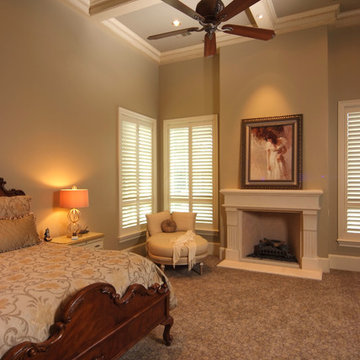
Diseño de dormitorio principal clásico grande con paredes grises, moqueta, todas las chimeneas, marco de chimenea de madera y suelo gris
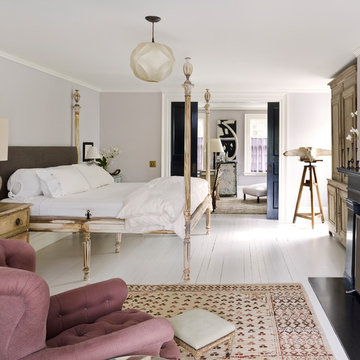
Bedroom, Photo by Peter Murdock
Imagen de dormitorio principal clásico grande con paredes grises, suelo de madera pintada, todas las chimeneas, marco de chimenea de madera y suelo blanco
Imagen de dormitorio principal clásico grande con paredes grises, suelo de madera pintada, todas las chimeneas, marco de chimenea de madera y suelo blanco
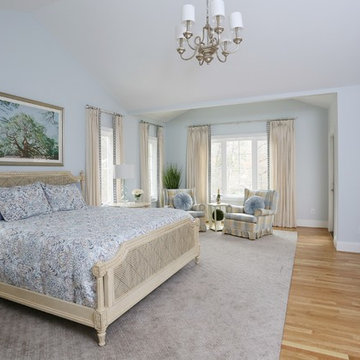
This main bedroom suite is a dream come true for my client. We worked together to fix the architects weird floor plan. Now the plan has the bed in perfect position to highlight the artwork of the Angel Tree in Charleston by C Kennedy Photography of Topsail Beach, NC. We created a nice sitting area. We also fixed the plan for the master bath and dual His/Her closets. Warm wood floors, Sherwin Williams SW6224 Mountain Air walls, beautiful furniture and bedding complete the vision! Cat Wilborne Photography
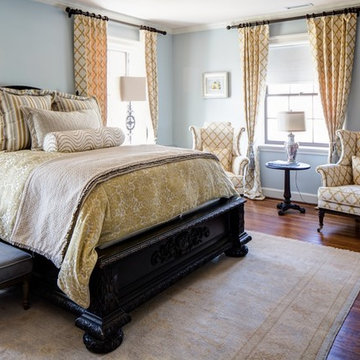
Melanie Bias
Modelo de dormitorio principal clásico grande con paredes azules, suelo de madera oscura, todas las chimeneas, marco de chimenea de madera y suelo marrón
Modelo de dormitorio principal clásico grande con paredes azules, suelo de madera oscura, todas las chimeneas, marco de chimenea de madera y suelo marrón
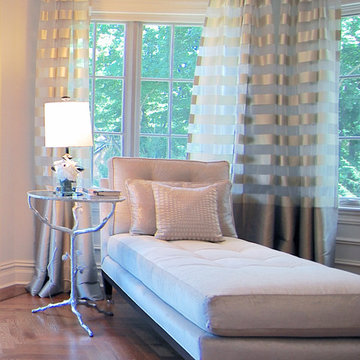
For this commission the client hired us to do the interiors of their new home which was under construction. The style of the house was very traditional however the client wanted the interiors to be transitional, a mixture of contemporary with more classic design. We assisted the client in all of the material, fixture, lighting, cabinetry and built-in selections for the home. The floors throughout the first floor of the home are a creme marble in different patterns to suit the particular room; the dining room has a marble mosaic inlay in the tradition of an oriental rug. The ground and second floors are hardwood flooring with a herringbone pattern in the bedrooms. Each of the seven bedrooms has a custom ensuite bathroom with a unique design. The master bathroom features a white and gray marble custom inlay around the wood paneled tub which rests below a venetian plaster domes and custom glass pendant light. We also selected all of the furnishings, wall coverings, window treatments, and accessories for the home. Custom draperies were fabricated for the sitting room, dining room, guest bedroom, master bedroom, and for the double height great room. The client wanted a neutral color scheme throughout the ground floor; fabrics were selected in creams and beiges in many different patterns and textures. One of the favorite rooms is the sitting room with the sculptural white tete a tete chairs. The master bedroom also maintains a neutral palette of creams and silver including a venetian mirror and a silver leafed folding screen. Additional unique features in the home are the layered capiz shell walls at the rear of the great room open bar, the double height limestone fireplace surround carved in a woven pattern, and the stained glass dome at the top of the vaulted ceilings in the great room.
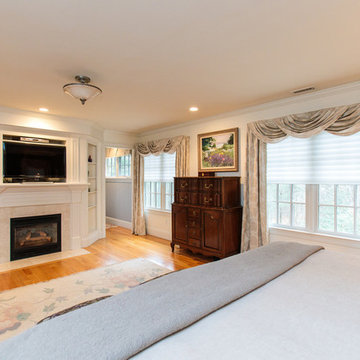
A grand foyer with a sweeping staircase sets the stage for the refined interior of this stunning shingle and stone Colonial. The perfect home for entertaining with formal living and dining rooms and a handsome paneled library. High ceilings, handcrafted millwork, gleaming hardwoods, and walls of windows enhance the open floor plan. Adjacent to the family room, the well-appointed kitchen opens to a breakfast room and leads to an octagonal, window-filled sun room. French doors access the deck and patio and overlook two acres of professionally landscaped grounds. The second floor has generous bedrooms and a versatile entertainment room that may work for in-laws or au-pair. The impressive master suite includes a fireplace, luxurious marble bath and large walk-in closet. The walk-out lower level includes something for everyone; a game room, family room, home theatre, fitness room, bedroom and full bath. Every room in this custom-built home enchants.
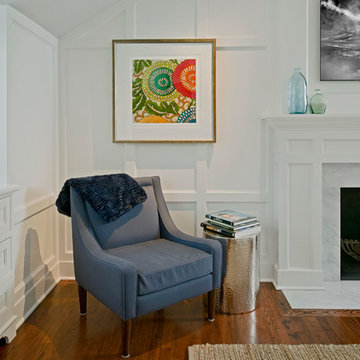
Vince Lupo
Foto de dormitorio principal tradicional de tamaño medio con paredes blancas, suelo de madera en tonos medios, todas las chimeneas y marco de chimenea de madera
Foto de dormitorio principal tradicional de tamaño medio con paredes blancas, suelo de madera en tonos medios, todas las chimeneas y marco de chimenea de madera
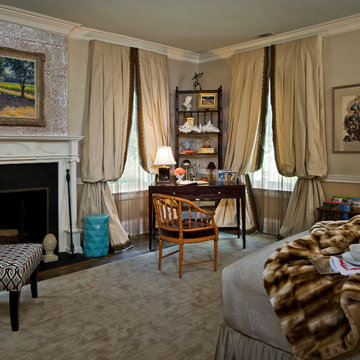
This show house Master bedroom was installed in 2008 in a historic property in Summit NJ. The wall and floor coverings are both fine commercial quality to handle the 40,000 visitors over the month. The room combines fine billowing draperies and a mix of elegant bedding and hotel-like features. The fireplace wall is a specialty product which in reality has quite a subtle glimmer, but due to flash professional photography, appears more glaring. Captured by John Martinelli, PA.
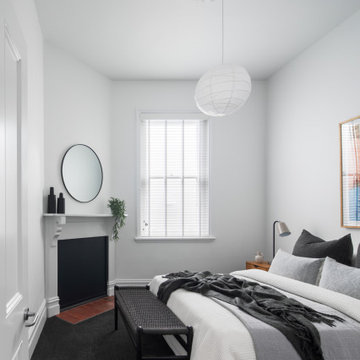
Bedroom
Ejemplo de dormitorio tradicional con paredes blancas, moqueta, chimenea de esquina, marco de chimenea de madera y suelo negro
Ejemplo de dormitorio tradicional con paredes blancas, moqueta, chimenea de esquina, marco de chimenea de madera y suelo negro
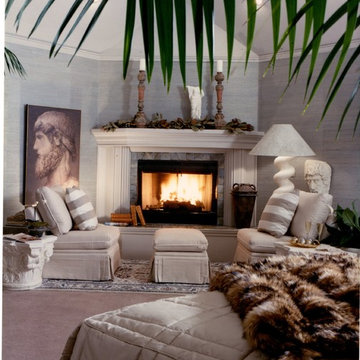
Diseño de dormitorio principal clásico grande con paredes grises, moqueta, marco de chimenea de madera y chimenea de esquina
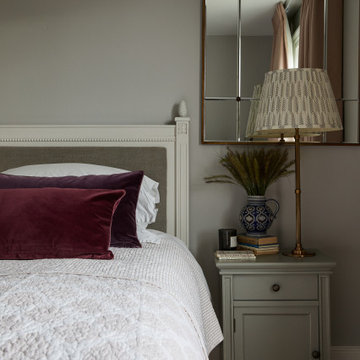
We installed a wool carpet, painted bed & bedside tables, a pair of tall brass table lamps & pair of mirrors in the guest bedroom of the Balham Traditional Family Home
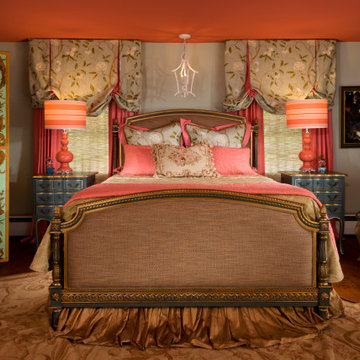
The Eleanor Rosevelt suite at Norman Vale. Colefax and Fowler linen floral used for shades and bedding. Coral ceiling and drapery fabric (Pantones color of the year), French Market Rosevelt bed and bedside chests. Vintage needlepoint (Aubouson style) rug. Original cat painting by princeHerman. Fox cape in honor of Eleanor hanging on Billy Clift painted screen. Original wide plank pine floors (19th century)
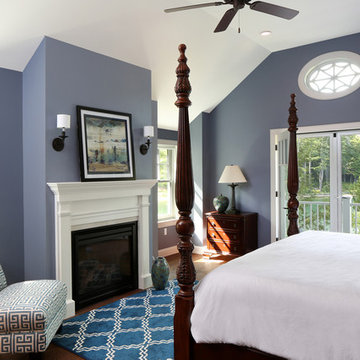
Master bedroom suite with fireplace, french doors opening on to balcony facing the lake and custom oval window make this a stunning bedroom.
Tom Grimes Photography
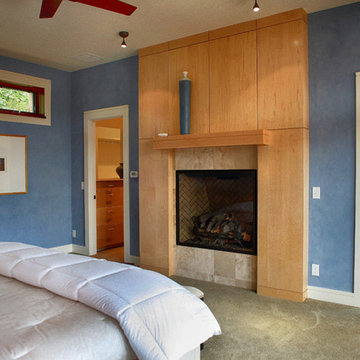
Home Staging & Interior Styling: Property Staging Services
Photography: Katie Hedrick of 3rd Eye Studios
Diseño de dormitorio principal tradicional de tamaño medio con paredes azules, moqueta, todas las chimeneas, marco de chimenea de madera y suelo beige
Diseño de dormitorio principal tradicional de tamaño medio con paredes azules, moqueta, todas las chimeneas, marco de chimenea de madera y suelo beige
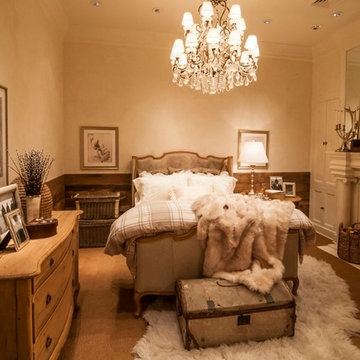
The gray and brown barn wood used for the wainscoting in this bedroom was provided by Reclaimed DesignWorks.
Modelo de dormitorio tradicional con todas las chimeneas y marco de chimenea de madera
Modelo de dormitorio tradicional con todas las chimeneas y marco de chimenea de madera
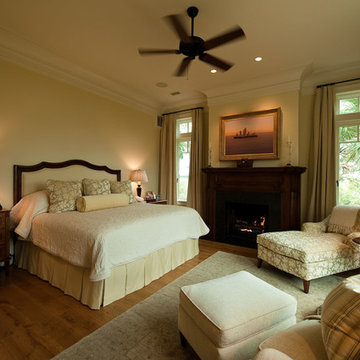
Bedroom with Custom Painted Crown and Fireplace with Custom Wood Surround
Modelo de habitación de invitados tradicional grande con paredes beige, suelo de madera en tonos medios, todas las chimeneas y marco de chimenea de madera
Modelo de habitación de invitados tradicional grande con paredes beige, suelo de madera en tonos medios, todas las chimeneas y marco de chimenea de madera
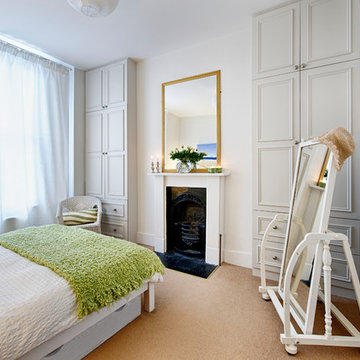
Marco Joe Fazio
Diseño de habitación de invitados clásica de tamaño medio con paredes blancas, moqueta, todas las chimeneas y marco de chimenea de madera
Diseño de habitación de invitados clásica de tamaño medio con paredes blancas, moqueta, todas las chimeneas y marco de chimenea de madera
796 ideas para dormitorios clásicos con marco de chimenea de madera
10