338.787 ideas para dormitorios blancos, turquesas
Filtrar por
Presupuesto
Ordenar por:Popular hoy
81 - 100 de 338.787 fotos
Artículo 1 de 3
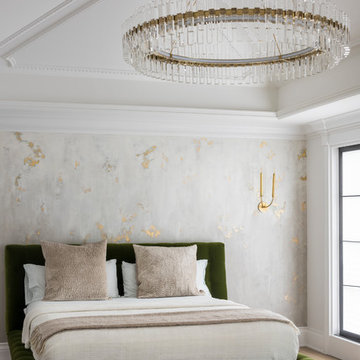
Foto de habitación de invitados actual sin chimenea con paredes blancas y suelo beige
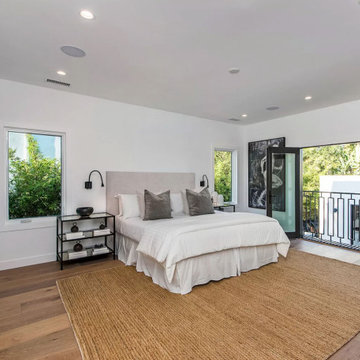
Diseño de dormitorio principal clásico renovado grande con paredes blancas, suelo de madera en tonos medios y suelo beige
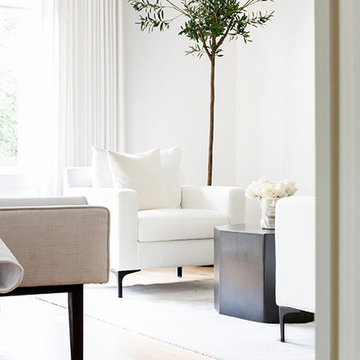
Modern Luxe Home in North Dallas with Parisian Elements. Luxury Modern Design. Heavily black and white with earthy touches. White walls, black cabinets, open shelving, resort-like master bedroom, modern yet feminine office. Light and bright. Fiddle leaf fig. Olive tree. Performance Fabric.
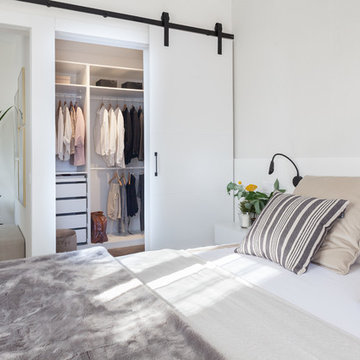
Imagen de dormitorio principal nórdico de tamaño medio sin chimenea con paredes blancas, suelo laminado y suelo marrón
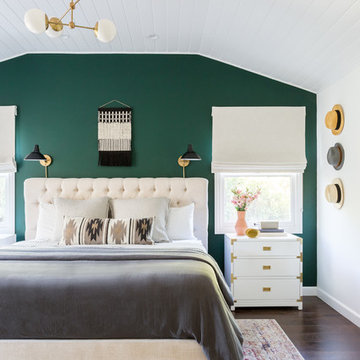
Amy Bartlam
Diseño de dormitorio principal marinero sin chimenea con paredes verdes y suelo de madera oscura
Diseño de dormitorio principal marinero sin chimenea con paredes verdes y suelo de madera oscura
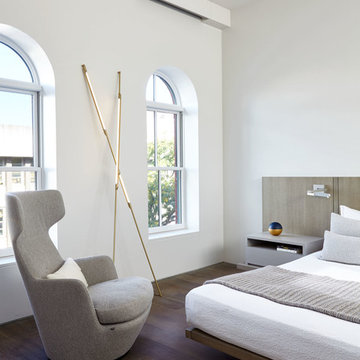
Joshua McHugh
Imagen de dormitorio principal moderno de tamaño medio con paredes blancas, suelo marrón y suelo de madera oscura
Imagen de dormitorio principal moderno de tamaño medio con paredes blancas, suelo marrón y suelo de madera oscura
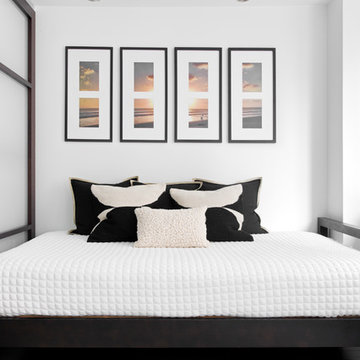
And though the one-bedroom apartment is small in size, our client needed a second convertible bedroom in her apartment for her parents when they visit from Japan. Frosted glass sliding doors were cleverly added to the end of the living room to divide the space to allow for a second bedroom and a home office, without taking any daylight away from the living room. In the guest area, Ashley introduced a round graphic black and white patterned rug for added personality, while minimal floating iron and glass shelves provide both extra surfaces and added visual interest.
A gallery wall featuring rows of carefully installed personal and family photos line the petite hallway that leads to the master suite. Our client requested a crisp black and white bedroom so Ashley used a wide variety of materials to give the room warmth through material instead of color. Ashley also once again brought in a textured white rug to work as a focal point and to make the room appear as large as possible. She kept furnishings timeless and pared back but full of strength thanks to their moody matte gray tones and symmetrical setup. A single armed sturdy clothing rack was also brought in to help our client better prepare for the day ahead every morning.
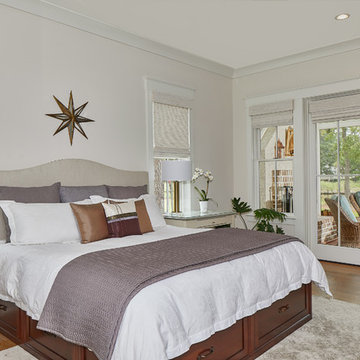
Tom Jenkins Photography
Modelo de dormitorio principal marinero de tamaño medio sin chimenea con paredes beige, suelo de madera en tonos medios y suelo marrón
Modelo de dormitorio principal marinero de tamaño medio sin chimenea con paredes beige, suelo de madera en tonos medios y suelo marrón

Foto de dormitorio principal clásico renovado grande sin chimenea con paredes grises, suelo de madera oscura y suelo marrón
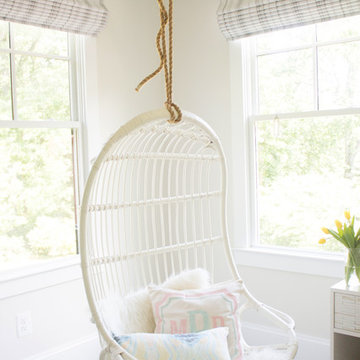
This fun, teen space has everything a girl could want: chic storage, eclectic accessories and tons of style! Accent pieces in soft, muted colors bring cheery life to the neutral palette. Varying shades of pastels were used throughout this soft space to create a calm, relaxing effect.
Erica Peale Design

Diseño de dormitorio principal contemporáneo de tamaño medio sin chimenea con paredes beige, suelo de madera oscura y suelo marrón
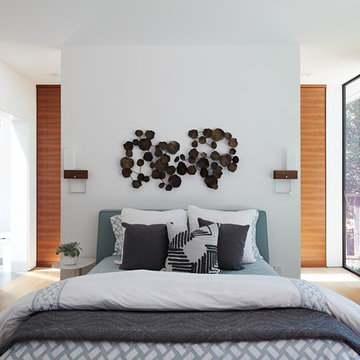
Klopf Architecture and Outer space Landscape Architects designed a new warm, modern, open, indoor-outdoor home in Los Altos, California. Inspired by mid-century modern homes but looking for something completely new and custom, the owners, a couple with two children, bought an older ranch style home with the intention of replacing it.
Created on a grid, the house is designed to be at rest with differentiated spaces for activities; living, playing, cooking, dining and a piano space. The low-sloping gable roof over the great room brings a grand feeling to the space. The clerestory windows at the high sloping roof make the grand space light and airy.
Upon entering the house, an open atrium entry in the middle of the house provides light and nature to the great room. The Heath tile wall at the back of the atrium blocks direct view of the rear yard from the entry door for privacy.
The bedrooms, bathrooms, play room and the sitting room are under flat wing-like roofs that balance on either side of the low sloping gable roof of the main space. Large sliding glass panels and pocketing glass doors foster openness to the front and back yards. In the front there is a fenced-in play space connected to the play room, creating an indoor-outdoor play space that could change in use over the years. The play room can also be closed off from the great room with a large pocketing door. In the rear, everything opens up to a deck overlooking a pool where the family can come together outdoors.
Wood siding travels from exterior to interior, accentuating the indoor-outdoor nature of the house. Where the exterior siding doesn’t come inside, a palette of white oak floors, white walls, walnut cabinetry, and dark window frames ties all the spaces together to create a uniform feeling and flow throughout the house. The custom cabinetry matches the minimal joinery of the rest of the house, a trim-less, minimal appearance. Wood siding was mitered in the corners, including where siding meets the interior drywall. Wall materials were held up off the floor with a minimal reveal. This tight detailing gives a sense of cleanliness to the house.
The garage door of the house is completely flush and of the same material as the garage wall, de-emphasizing the garage door and making the street presentation of the house kinder to the neighborhood.
The house is akin to a custom, modern-day Eichler home in many ways. Inspired by mid-century modern homes with today’s materials, approaches, standards, and technologies. The goals were to create an indoor-outdoor home that was energy-efficient, light and flexible for young children to grow. This 3,000 square foot, 3 bedroom, 2.5 bathroom new house is located in Los Altos in the heart of the Silicon Valley.
Klopf Architecture Project Team: John Klopf, AIA, and Chuang-Ming Liu
Landscape Architect: Outer space Landscape Architects
Structural Engineer: ZFA Structural Engineers
Staging: Da Lusso Design
Photography ©2018 Mariko Reed
Location: Los Altos, CA
Year completed: 2017
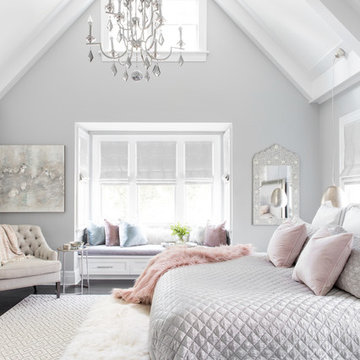
Raquel Langworthy
Diseño de dormitorio principal marinero pequeño con paredes grises, suelo de madera en tonos medios y suelo marrón
Diseño de dormitorio principal marinero pequeño con paredes grises, suelo de madera en tonos medios y suelo marrón
Designed by Sara Slade Ltd, Photography by Megan Taylor
Imagen de dormitorio actual pequeño
Imagen de dormitorio actual pequeño
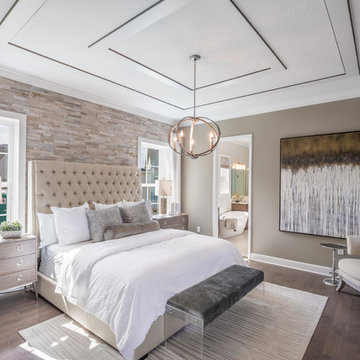
Modelo de dormitorio principal clásico renovado con suelo de madera en tonos medios, paredes marrones y suelo marrón
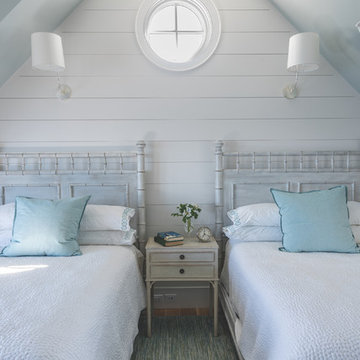
Foto de habitación de invitados costera pequeña sin chimenea con paredes blancas, suelo de madera clara y suelo marrón
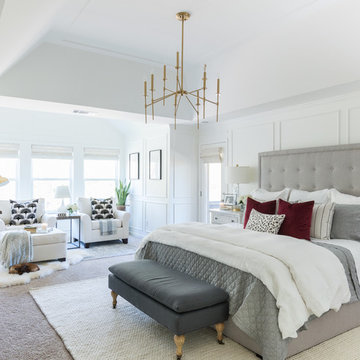
Kelley Nan's dark touches on this master bedroom design are perfect for winter!
Foto de dormitorio principal tradicional renovado con paredes blancas, moqueta y suelo beige
Foto de dormitorio principal tradicional renovado con paredes blancas, moqueta y suelo beige

Ejemplo de dormitorio principal y blanco clásico renovado grande con paredes beige, moqueta y suelo beige
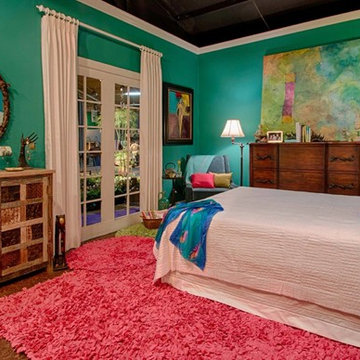
Diseño de habitación de invitados bohemia de tamaño medio sin chimenea con paredes azules, suelo de madera oscura y suelo marrón
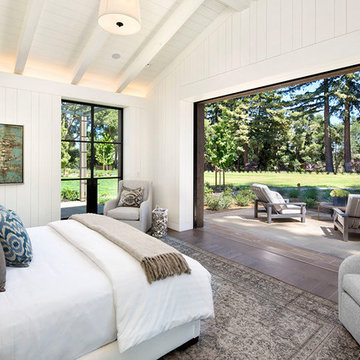
Opening the pocketing steel lift and slide doors allows nature into this Master Bedroom.
Imagen de dormitorio principal campestre de tamaño medio con paredes blancas, suelo de madera en tonos medios y suelo marrón
Imagen de dormitorio principal campestre de tamaño medio con paredes blancas, suelo de madera en tonos medios y suelo marrón
338.787 ideas para dormitorios blancos, turquesas
5