1.750 ideas para dormitorios azules
Filtrar por
Presupuesto
Ordenar por:Popular hoy
61 - 80 de 1750 fotos
Artículo 1 de 3
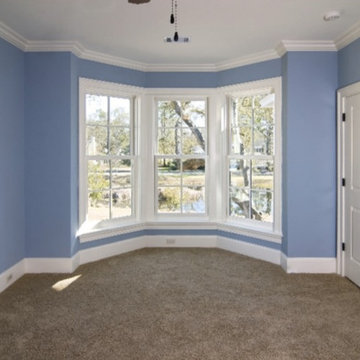
Ejemplo de habitación de invitados clásica de tamaño medio sin chimenea con paredes azules, moqueta y suelo beige
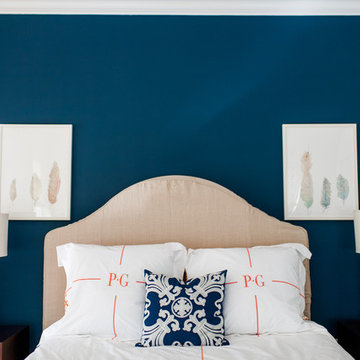
Katie Merkle
Modelo de dormitorio principal tradicional renovado de tamaño medio con paredes azules y suelo de madera en tonos medios
Modelo de dormitorio principal tradicional renovado de tamaño medio con paredes azules y suelo de madera en tonos medios
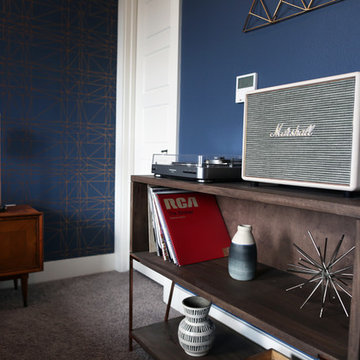
Completed in 2017, this project features midcentury modern interiors with copper, geometric, and moody accents. The design was driven by the client's attraction to a grey, copper, brass, and navy palette, which is featured in three different wallpapers throughout the home. As such, the townhouse incorporates the homeowner's love of angular lines, copper, and marble finishes. The builder-specified kitchen underwent a makeover to incorporate copper lighting fixtures, reclaimed wood island, and modern hardware. In the master bedroom, the wallpaper behind the bed achieves a moody and masculine atmosphere in this elegant "boutique-hotel-like" room. The children's room is a combination of midcentury modern furniture with repetitive robot motifs that the entire family loves. Like in children's space, our goal was to make the home both fun, modern, and timeless for the family to grow into. This project has been featured in Austin Home Magazine, Resource 2018 Issue.
---
Project designed by the Atomic Ranch featured modern designers at Breathe Design Studio. From their Austin design studio, they serve an eclectic and accomplished nationwide clientele including in Palm Springs, LA, and the San Francisco Bay Area.
For more about Breathe Design Studio, see here: https://www.breathedesignstudio.com/
To learn more about this project, see here: https://www.breathedesignstudio.com/mid-century-townhouse
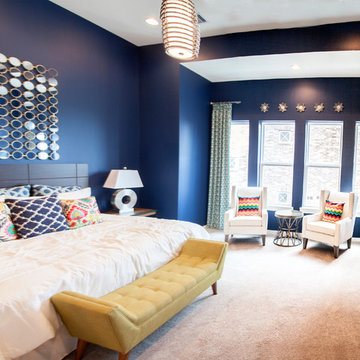
Jess Matos Photos
Ejemplo de dormitorio principal moderno de tamaño medio con paredes azules y moqueta
Ejemplo de dormitorio principal moderno de tamaño medio con paredes azules y moqueta
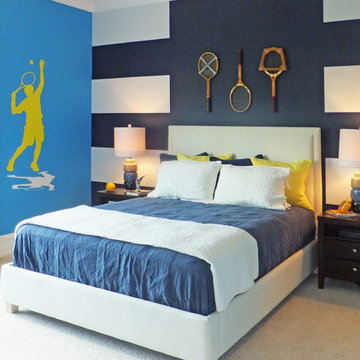
This kids bedroom could easily be a themed guest bedroom as well in a tennis community. The artwork on the walls ties everything together and allows the color elements to support the theme rather than being too "obvious"
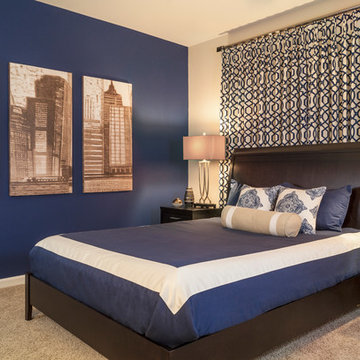
By using bold patterns and deep blue colors, this small bedroom was turned into a luxurious room. The draperies fully block the sunlight to allow a place to rest.
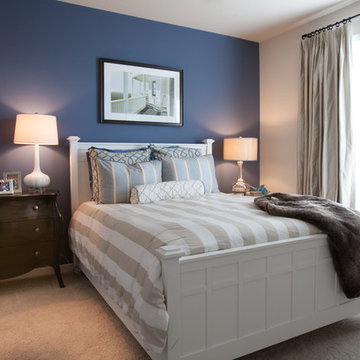
Photographed by: Julie Soefer Photography
Ejemplo de dormitorio principal clásico pequeño con paredes azules y moqueta
Ejemplo de dormitorio principal clásico pequeño con paredes azules y moqueta
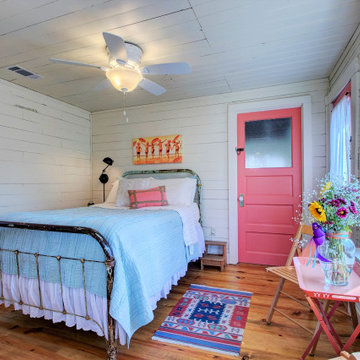
This was a rehabilitation project from a 1926 maid's quarters into a guesthouse. Tiny house.
Diseño de dormitorio romántico pequeño con paredes blancas, suelo de madera en tonos medios, suelo marrón, machihembrado y machihembrado
Diseño de dormitorio romántico pequeño con paredes blancas, suelo de madera en tonos medios, suelo marrón, machihembrado y machihembrado
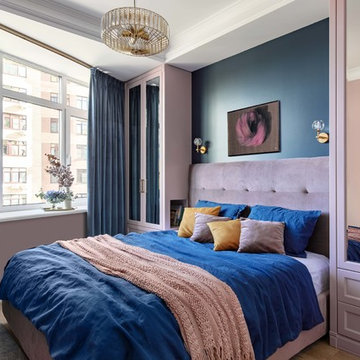
Modelo de dormitorio principal tradicional renovado pequeño con paredes azules, suelo de madera en tonos medios y suelo marrón
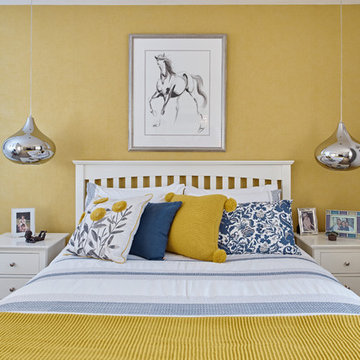
The furniture was the client's existing pieces and all the soft furnishings and accessories have been sourced from high street brands to pull together a fresh and simple style.
Adam Carter Photography & Philippa Spearing Styling
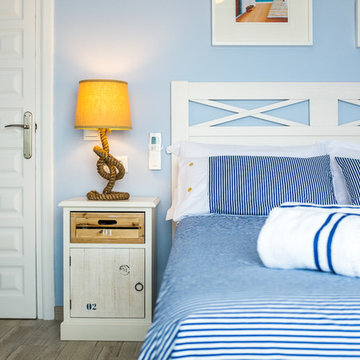
Foto de dormitorio principal costero de tamaño medio sin chimenea con paredes azules y suelo de madera clara
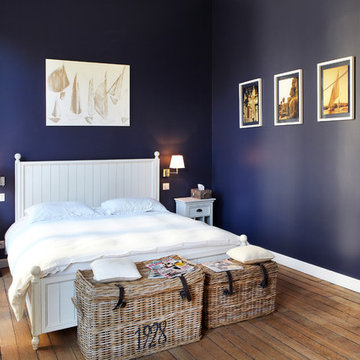
Diseño de dormitorio principal clásico de tamaño medio con paredes azules y suelo de madera en tonos medios
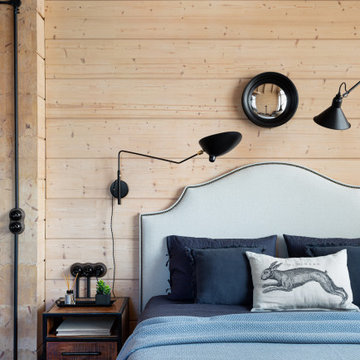
Imagen de habitación de invitados urbana grande con paredes grises, suelo de madera en tonos medios, suelo beige, vigas vistas y papel pintado
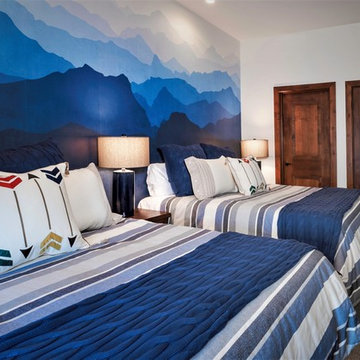
Phorography by Brad Scott.
Foto de habitación de invitados rural de tamaño medio con paredes azules, moqueta y suelo gris
Foto de habitación de invitados rural de tamaño medio con paredes azules, moqueta y suelo gris
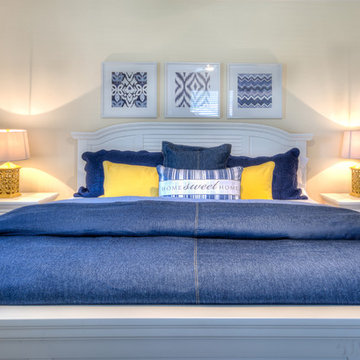
Ejemplo de dormitorio principal marinero de tamaño medio con paredes blancas, moqueta y suelo beige
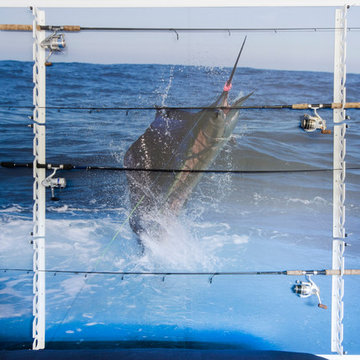
An amazing photograph by Pat Ford was transformed into a mural to disguise the fishing rod storage. Photograph of the mural/rod storage by Joanee Kagel, mural photograph is by Pat Ford.
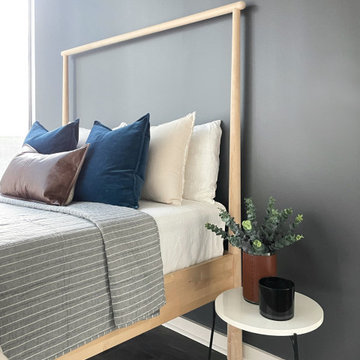
Shop My Design here: https://www.designbychristinaperry.com/encore-condo-project-guest-bedroom/
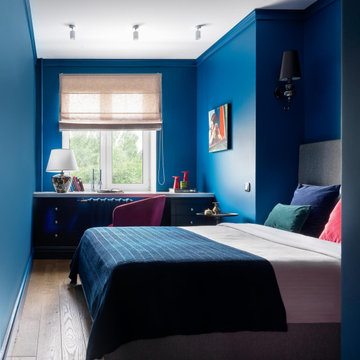
Diseño de dormitorio principal pequeño con paredes azules y suelo de madera en tonos medios
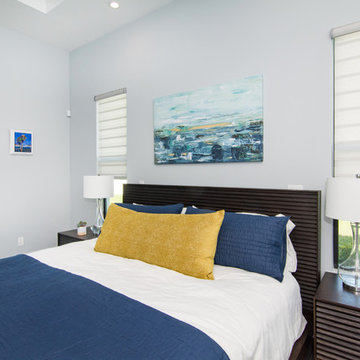
vasi
Foto de dormitorio principal contemporáneo grande con paredes grises, suelo de baldosas de porcelana y suelo gris
Foto de dormitorio principal contemporáneo grande con paredes grises, suelo de baldosas de porcelana y suelo gris
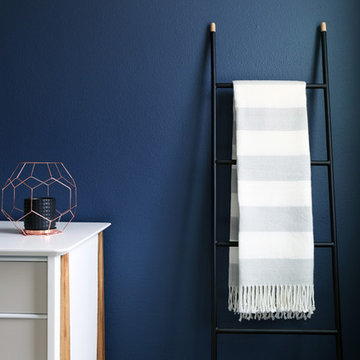
Completed in 2017, this project features midcentury modern interiors with copper, geometric, and moody accents. The design was driven by the client's attraction to a grey, copper, brass, and navy palette, which is featured in three different wallpapers throughout the home. As such, the townhouse incorporates the homeowner's love of angular lines, copper, and marble finishes. The builder-specified kitchen underwent a makeover to incorporate copper lighting fixtures, reclaimed wood island, and modern hardware. In the master bedroom, the wallpaper behind the bed achieves a moody and masculine atmosphere in this elegant "boutique-hotel-like" room. The children's room is a combination of midcentury modern furniture with repetitive robot motifs that the entire family loves. Like in children's space, our goal was to make the home both fun, modern, and timeless for the family to grow into. This project has been featured in Austin Home Magazine, Resource 2018 Issue.
---
Project designed by the Atomic Ranch featured modern designers at Breathe Design Studio. From their Austin design studio, they serve an eclectic and accomplished nationwide clientele including in Palm Springs, LA, and the San Francisco Bay Area.
For more about Breathe Design Studio, see here: https://www.breathedesignstudio.com/
To learn more about this project, see here: https://www.breathedesignstudio.com/mid-century-townhouse
1.750 ideas para dormitorios azules
4