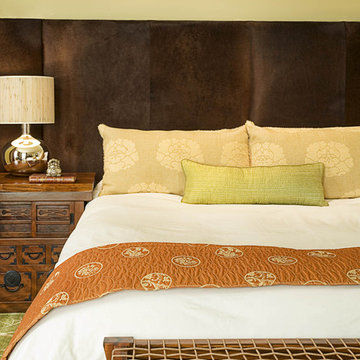528 ideas para dormitorios amarillos
Filtrar por
Presupuesto
Ordenar por:Popular hoy
41 - 60 de 528 fotos
Artículo 1 de 3
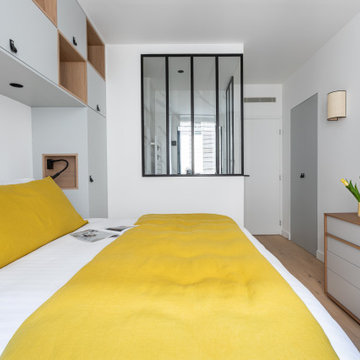
Voici le projet de rénovation complète de l'étage d'un restaurant transformé en appartement de 120 m2 situé au coeur du 6 eme arrondissement à deux pas du théâtre de l'odéon, et destiné à la location meublée haut de gamme, notre mission était de décupler les m2 en y intégrant 4 chambres avec 4 salles de bain privatives, ouvertes sur chaque chambre.
La création de rangements sur mesure dessinés par nos soins et la recherche de tout le mobilier, linge de lit et accessoires de décoration rend ce projet complet.
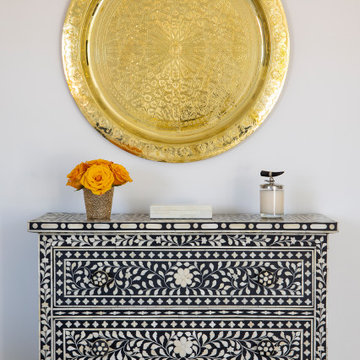
Our clients moved from Dubai to Miami and hired us to transform a new home into a Modern Moroccan Oasis. Our firm truly enjoyed working on such a beautiful and unique project.
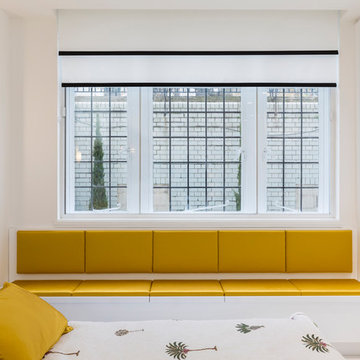
Master bedroom with a large window-seat. The seat has a hidden storage compartment and are covered in a Dedar fabric.
Bedside, wall mounted lamps are an original lighting from the building, which have been restored and reused.
Photo by Chris Snook
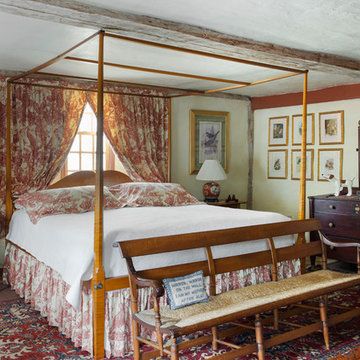
The historic restoration of this First Period Ipswich, Massachusetts home (c. 1686) was an eighteen-month project that combined exterior and interior architectural work to preserve and revitalize this beautiful home. Structurally, work included restoring the summer beam, straightening the timber frame, and adding a lean-to section. The living space was expanded with the addition of a spacious gourmet kitchen featuring countertops made of reclaimed barn wood. As is always the case with our historic renovations, we took special care to maintain the beauty and integrity of the historic elements while bringing in the comfort and convenience of modern amenities. We were even able to uncover and restore much of the original fabric of the house (the chimney, fireplaces, paneling, trim, doors, hinges, etc.), which had been hidden for years under a renovation dating back to 1746.
Winner, 2012 Mary P. Conley Award for historic home restoration and preservation
You can read more about this restoration in the Boston Globe article by Regina Cole, “A First Period home gets a second life.” http://www.bostonglobe.com/magazine/2013/10/26/couple-rebuild-their-century-home-ipswich/r2yXE5yiKWYcamoFGmKVyL/story.html
Photo Credit: Eric Roth
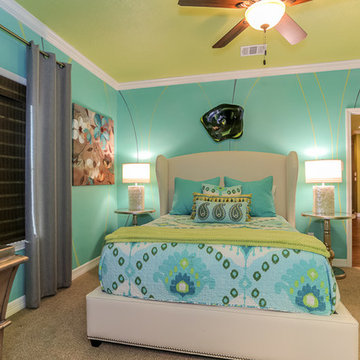
Imagen de habitación de invitados ecléctica de tamaño medio con paredes multicolor y moqueta
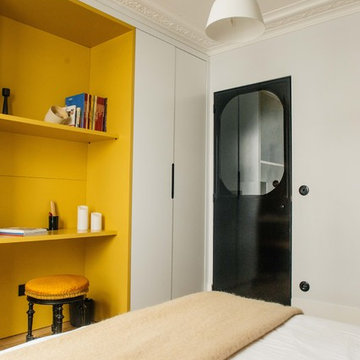
Chambre d'amis avec placards sur-mesure avec niche jaune curry. Porte vitrée originale pour accéder à la salle d'eau.
Imagen de habitación de invitados actual pequeña con paredes grises y suelo de madera clara
Imagen de habitación de invitados actual pequeña con paredes grises y suelo de madera clara
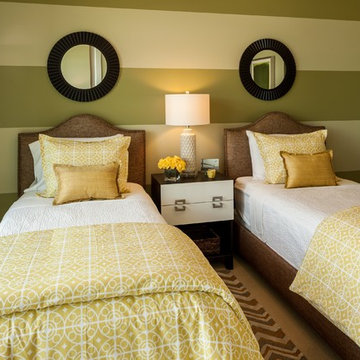
Elliott Schofield, George Covin house of George
Imagen de habitación de invitados actual de tamaño medio sin chimenea con paredes multicolor y moqueta
Imagen de habitación de invitados actual de tamaño medio sin chimenea con paredes multicolor y moqueta
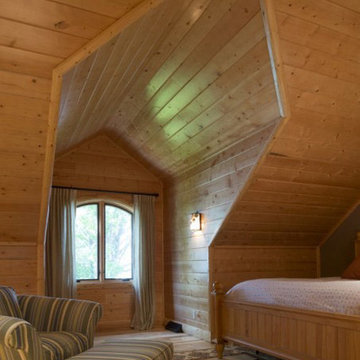
For more info on this home such as prices, floor plan, go to www.goldeneagleloghomes.com
Imagen de dormitorio rural grande con paredes marrones
Imagen de dormitorio rural grande con paredes marrones
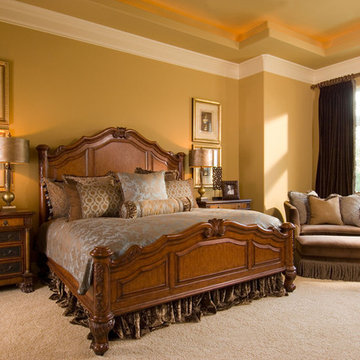
A large master suite with room for oversized swivel chairs and an ottoman with casters to share. The nightstands, with embossed metal fronts, combined with burl wood accents make great storage and fit the scale of the room perfectly. The French blue and chocolate bedding softly complements while contrasting the gold wall color. Lamps, decorative items and custom framed artwork finish the fine designer details that make this room so special.
Design: Wesley-Wayne Interiors
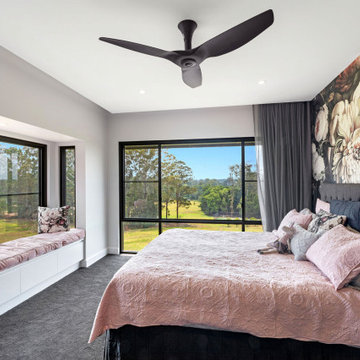
Bedroom
Foto de habitación de invitados contemporánea grande con moqueta, suelo gris, paredes blancas y papel pintado
Foto de habitación de invitados contemporánea grande con moqueta, suelo gris, paredes blancas y papel pintado
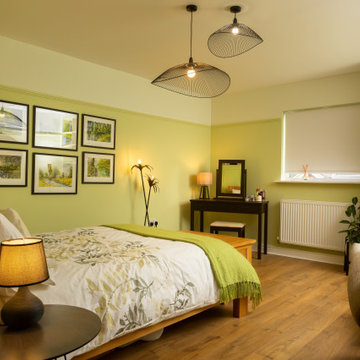
Bedroom with bespoke built-in bookcase.
Imagen de dormitorio principal y blanco de tamaño medio con paredes verdes, suelo laminado y suelo marrón
Imagen de dormitorio principal y blanco de tamaño medio con paredes verdes, suelo laminado y suelo marrón
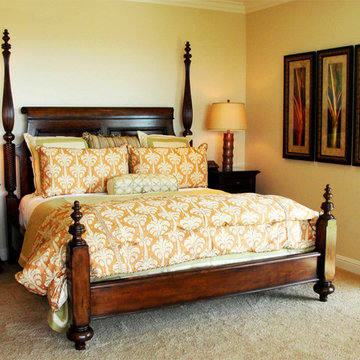
Foto de dormitorio principal tropical de tamaño medio sin chimenea con paredes amarillas, moqueta y suelo beige
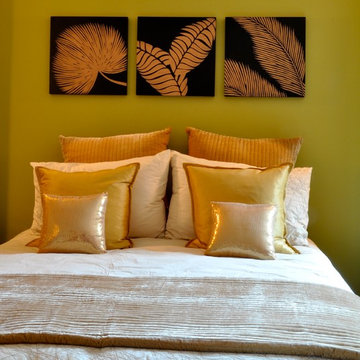
Modelo de dormitorio principal exótico de tamaño medio sin chimenea con paredes verdes y moqueta

A large 2 bedroom, 2.5 bath home in New York City’s High Line area exhibits artisanal, custom furnishings throughout, creating a Mid-Century Modern look to the space. Also inspired by nature, we incorporated warm sunset hues of orange, burgundy, and red throughout the living area and tranquil blue, navy, and gray in the bedrooms. Stunning woodwork, unique artwork, and exquisite lighting can be found throughout this home, making every detail in this home add a special and customized look.
The bathrooms showcase gorgeous marble walls which contrast with the dark chevron floor tiles, gold finishes, and espresso woods.
Project Location: New York City. Project designed by interior design firm, Betty Wasserman Art & Interiors. From their Chelsea base, they serve clients in Manhattan and throughout New York City, as well as across the tri-state area and in The Hamptons.
For more about Betty Wasserman, click here: https://www.bettywasserman.com/
To learn more about this project, click here: https://www.bettywasserman.com/spaces/simply-high-line/
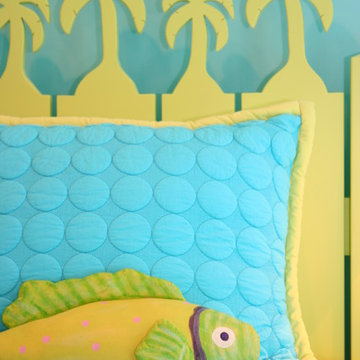
Rachel Clark
Modelo de habitación de invitados marinera de tamaño medio sin chimenea con paredes azules y moqueta
Modelo de habitación de invitados marinera de tamaño medio sin chimenea con paredes azules y moqueta
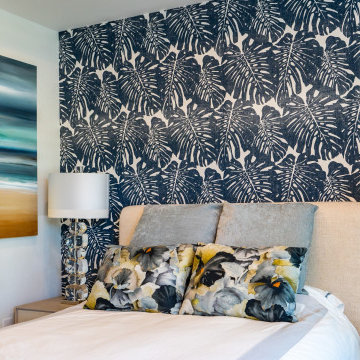
We transformed this Florida home into a modern beach-themed second home with thoughtful designs for entertaining and family time.
In this elegant bedroom, a soothing blue and white palette, from the beach-themed wallpaper to the carefully selected decor and artwork, creates an oasis of tranquility. Cozy furnishings invite relaxation, making it the perfect coastal escape.
---Project by Wiles Design Group. Their Cedar Rapids-based design studio serves the entire Midwest, including Iowa City, Dubuque, Davenport, and Waterloo, as well as North Missouri and St. Louis.
For more about Wiles Design Group, see here: https://wilesdesigngroup.com/
To learn more about this project, see here: https://wilesdesigngroup.com/florida-coastal-home-transformation
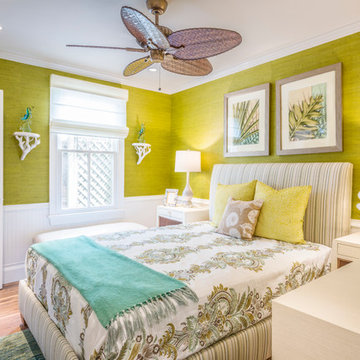
Phillip Jefferies grasscloth wallcovering finishes the walls above beadboard wainscot. A fully upholstered Norwalk Furniture bed is centered between two Bungalow 5 Ming nightstands. The textured table lamps are from the Arteriors Home line. The botanical artwork is by Paragon Picture Galleries and accessories available locally at Fast Buck's at Home Key West.
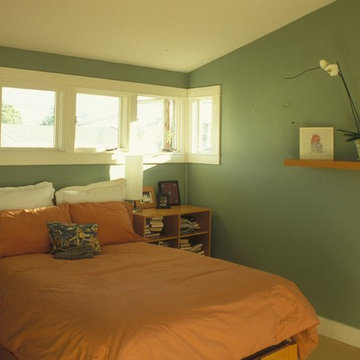
During the remodel, the master bedroom received an additional 300 SF and new windows along the exterior wall.
Hewitt Garrison Photography
Foto de dormitorio principal de estilo americano de tamaño medio sin chimenea con paredes verdes y suelo de madera clara
Foto de dormitorio principal de estilo americano de tamaño medio sin chimenea con paredes verdes y suelo de madera clara
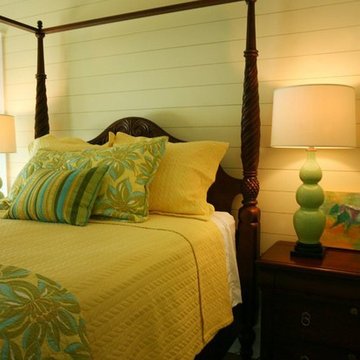
A bedroom with a large wooden bedframe, vibrant yellow bedding, green and blue patterned throw pillows, green lamps, wooden side tables, and artwork.
Home designed by Aiken interior design firm, Nandina Home & Design. They serve Augusta, GA, and Columbia and Lexington, South Carolina.
For more about Nandina Home & Design, click here: https://nandinahome.com/
To learn more about this project, click here: https://nandinahome.com/portfolio/sullivans-island-beach-house/
528 ideas para dormitorios amarillos
3
