206 ideas para dormitorios abovedados rústicos
Filtrar por
Presupuesto
Ordenar por:Popular hoy
101 - 120 de 206 fotos
Artículo 1 de 3
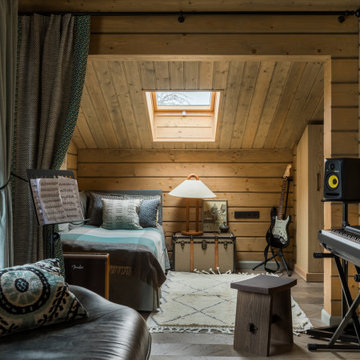
Modelo de dormitorio abovedado rural con paredes marrones, suelo de madera en tonos medios, suelo marrón, madera y madera
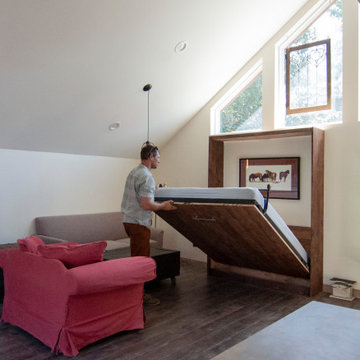
Ejemplo de habitación de invitados abovedada rural sin chimenea con paredes blancas y suelo de madera oscura
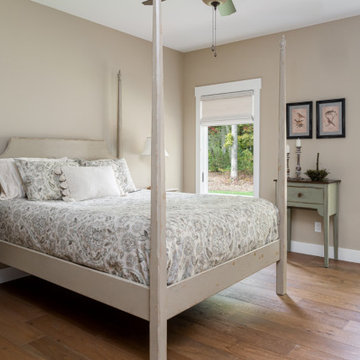
Modelo de habitación de invitados abovedada rústica de tamaño medio con paredes beige, suelo de madera en tonos medios y suelo marrón
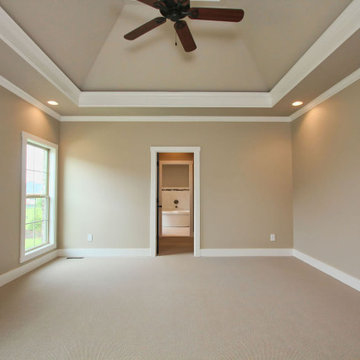
Ejemplo de dormitorio principal y abovedado rústico con paredes beige, moqueta y suelo beige
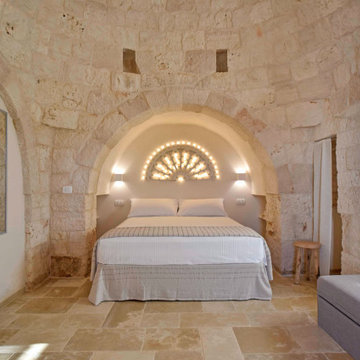
Ejemplo de dormitorio principal y abovedado rural con paredes beige, suelo de piedra caliza y suelo beige
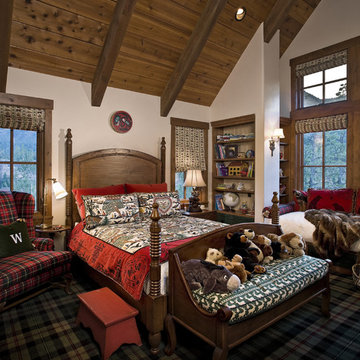
Ejemplo de dormitorio principal y abovedado rural grande sin chimenea con paredes beige, moqueta y suelo multicolor
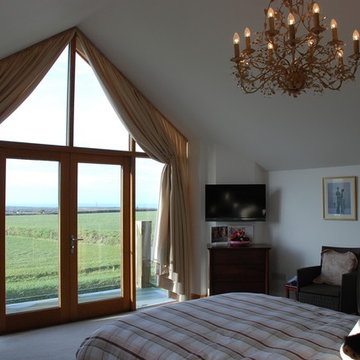
A new, substantial family home on the north coast of Devon, designed using natural materials and traditional forms to reflect the local agricultural vernacular.
The house is oriented to take advantage of the magnificent surrounding views and at ground floor glazed doors and an adjoining pergola connect indoor and outdoor rooms.
In the main reception room a vaulted ceiling with exposed wooden beams responds to the agricultural form, complemented by a natural stone chimney breast and white walls.
The master bedroom is flooded with light from floor to ceiling windows which frame the stunning views and give access to a balcony with glazed balustrade.
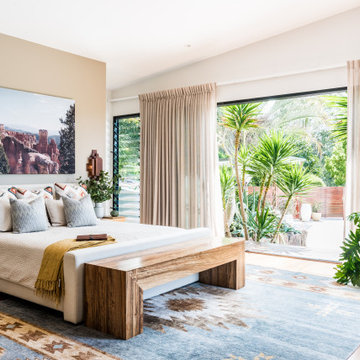
Imagen de dormitorio principal y abovedado rústico extra grande con paredes beige, suelo de madera clara, chimenea de doble cara y piedra de revestimiento
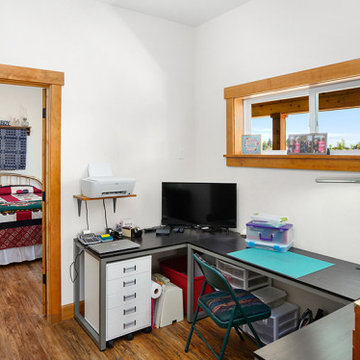
A local Corvallis family contacted G. Christianson Construction looking to build an accessory dwelling unit (commonly known as an ADU) for their parents. The family was seeking a rustic, cabin-like home with one bedroom, a generous closet, a craft room, a living-in-place-friendly bathroom with laundry, and a spacious great room for gathering. This 896-square-foot home is built only a few dozen feet from the main house on this property, making family visits quick and easy. Our designer, Anna Clink, planned the orientation of this home to capture the beautiful farm views to the West and South, with a back door that leads straight from the Kitchen to the main house. A second door exits onto the South-facing covered patio; a private and peaceful space for watching the sunrise or sunset in Corvallis. When standing at the center of the Kitchen island, a quick glance to the West gives a direct view of Mary’s Peak in the distance. The floor plan of this cabin allows for a circular path of travel (no dead-end rooms for a user to turn around in if they are using an assistive walking device). The Kitchen and Great Room lead into a Craft Room, which serves to buffer sound between it and the adjacent Bedroom. Through the Bedroom, one may exit onto the private patio, or continue through the Walk-in-Closet to the Bath & Laundry. The Bath & Laundry, in turn, open back into the Great Room. Wide doorways, clear maneuvering space in the Kitchen and bath, grab bars, and graspable hardware blend into the rustic charm of this new dwelling. Rustic Cherry raised panel cabinetry was used throughout the home, complimented by oiled bronze fixtures and lighting. The clients selected durable and low-maintenance quartz countertops, luxury vinyl plank flooring, porcelain tile, and cultured marble. The entire home is heated and cooled by two ductless mini-split units, and good indoor air quality is achieved with wall-mounted fresh air units.
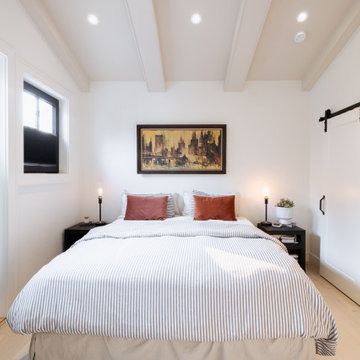
Ejemplo de dormitorio principal y abovedado rústico de tamaño medio con paredes blancas, suelo vinílico y suelo beige
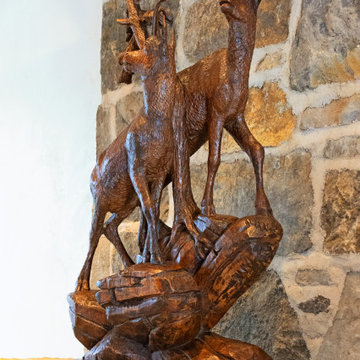
Modelo de dormitorio principal y abovedado rural grande con paredes beige y suelo de madera en tonos medios
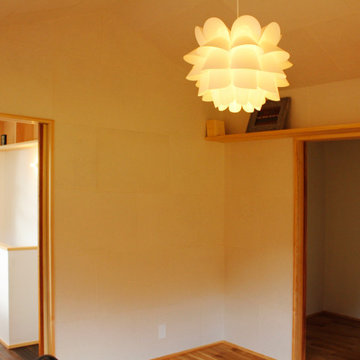
Modelo de dormitorio abovedado rural de tamaño medio con suelo de madera en tonos medios y suelo marrón
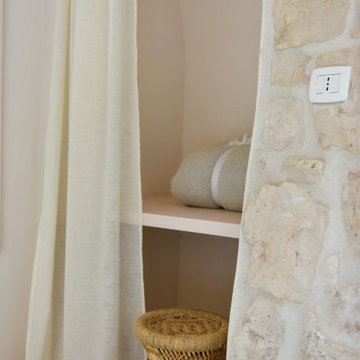
Foto de dormitorio principal y abovedado rústico con paredes beige, suelo de piedra caliza y suelo beige
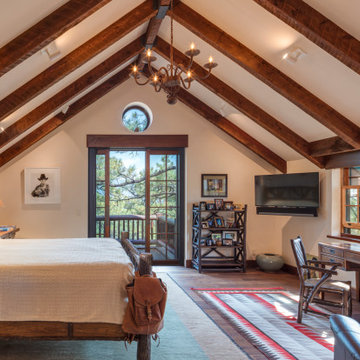
Foto de dormitorio abovedado rústico con paredes beige, suelo de madera oscura, suelo marrón y vigas vistas
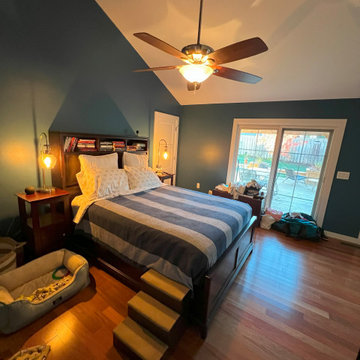
Big spacious master bedroom addition with walkout. Vaulted ceilings. Light hardwood floors. Blue walls.
Modelo de dormitorio principal y abovedado rústico con paredes azules, suelo de madera clara y suelo marrón
Modelo de dormitorio principal y abovedado rústico con paredes azules, suelo de madera clara y suelo marrón
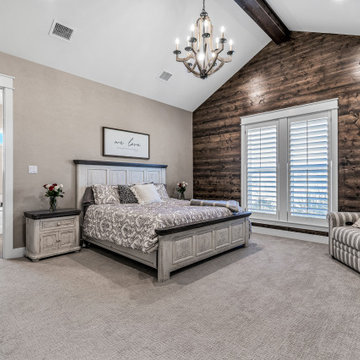
Ejemplo de dormitorio principal y abovedado rural grande con paredes beige, moqueta, suelo gris y machihembrado
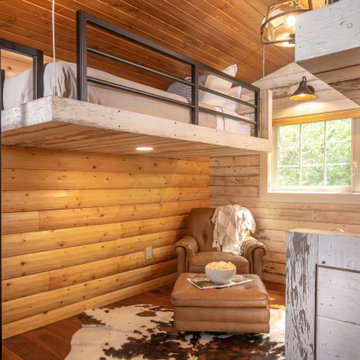
Remodeled loft space.
Modelo de dormitorio tipo loft y abovedado rústico de tamaño medio sin chimenea con paredes marrones, suelo de madera en tonos medios, suelo marrón y madera
Modelo de dormitorio tipo loft y abovedado rústico de tamaño medio sin chimenea con paredes marrones, suelo de madera en tonos medios, suelo marrón y madera
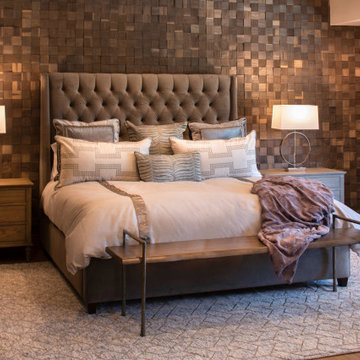
Remodeled master bedroom: replaced carpet with engineered wood and lighted stairs, replaced fireplace and facade, new windows and trim, new semi-custom cabinetry, cove ceilings lights and trim, wood wall treatments, furnishings
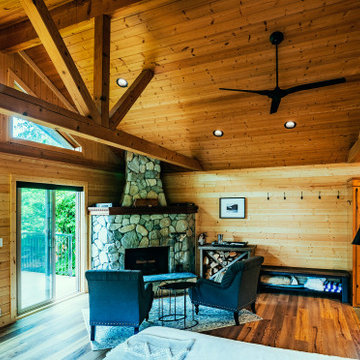
Photo by Brice Ferre
Ejemplo de dormitorio tipo loft y abovedado rural pequeño con suelo vinílico, chimenea de esquina, marco de chimenea de piedra, suelo marrón y machihembrado
Ejemplo de dormitorio tipo loft y abovedado rural pequeño con suelo vinílico, chimenea de esquina, marco de chimenea de piedra, suelo marrón y machihembrado
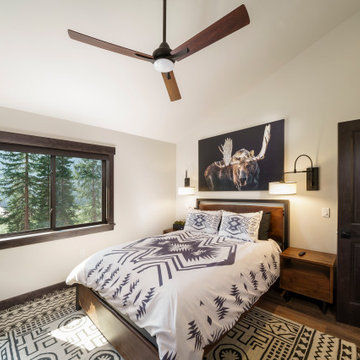
Diseño de habitación de invitados abovedada rural de tamaño medio con paredes blancas, suelo vinílico y suelo marrón
206 ideas para dormitorios abovedados rústicos
6