Despachos
Filtrar por
Presupuesto
Ordenar por:Popular hoy
201 - 220 de 339 fotos
Artículo 1 de 3
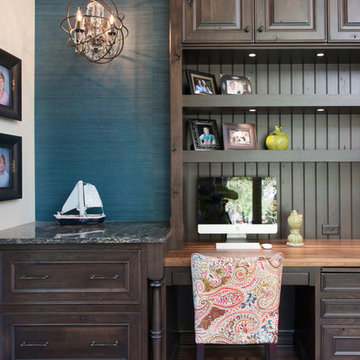
Matt Kocourek
Ejemplo de despacho tradicional de tamaño medio sin chimenea con paredes azules, suelo de madera en tonos medios y escritorio empotrado
Ejemplo de despacho tradicional de tamaño medio sin chimenea con paredes azules, suelo de madera en tonos medios y escritorio empotrado
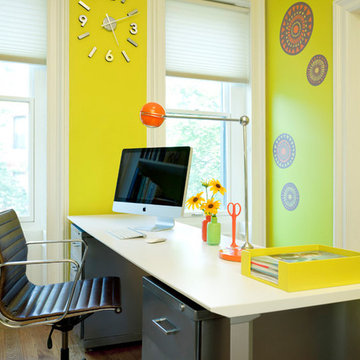
Colorful and organized home office
Photo: Emily Gilbert
Ejemplo de despacho contemporáneo de tamaño medio sin chimenea con suelo de madera clara, escritorio independiente y paredes verdes
Ejemplo de despacho contemporáneo de tamaño medio sin chimenea con suelo de madera clara, escritorio independiente y paredes verdes
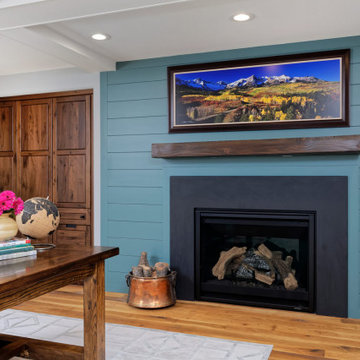
The first thing you notice about this property is the stunning views of the mountains, and our clients wanted to showcase this. We selected pieces that complement and highlight the scenery. Our clients were in love with their brown leather couches, so we knew we wanted to keep them from the beginning. This was the focal point for the selections in the living room, and we were able to create a cohesive, rustic, mountain-chic space. The home office was another critical part of the project as both clients work from home. We repurposed a handmade table that was made by the client’s family and used it as a double-sided desk. We painted the fireplace in a gorgeous green accent to make it pop.
Finding the balance between statement pieces and statement views made this project a unique and incredibly rewarding experience.
Project designed by Montecito interior designer Margarita Bravo. She serves Montecito as well as surrounding areas such as Hope Ranch, Summerland, Santa Barbara, Isla Vista, Mission Canyon, Carpinteria, Goleta, Ojai, Los Olivos, and Solvang.
For more about MARGARITA BRAVO, click here: https://www.margaritabravo.com/
To learn more about this project, click here: https://www.margaritabravo.com/portfolio/mountain-chic-modern-rustic-home-denver/
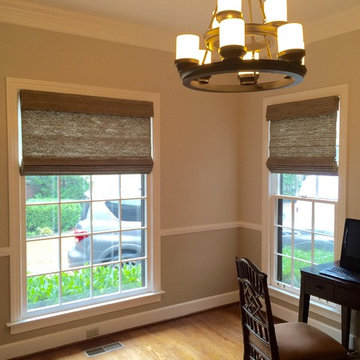
Foto de despacho tradicional de tamaño medio sin chimenea con paredes beige, suelo de madera en tonos medios, escritorio independiente y suelo marrón
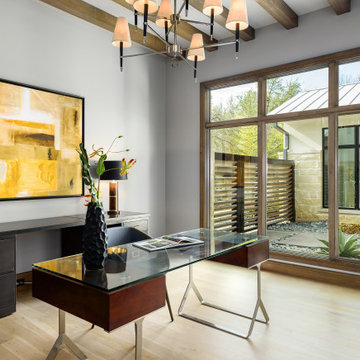
Modelo de despacho actual sin chimenea con paredes grises, suelo de madera clara y escritorio independiente
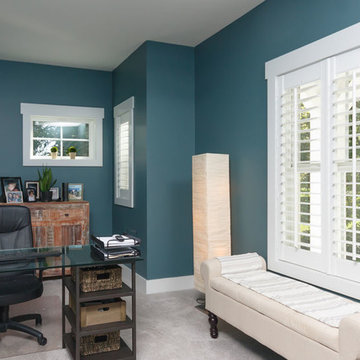
Imagen de despacho de estilo de casa de campo sin chimenea con paredes azules, moqueta y escritorio independiente
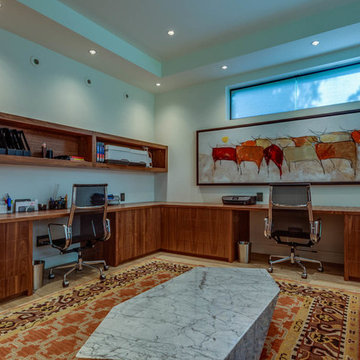
Modelo de despacho actual grande sin chimenea con paredes blancas, suelo de madera clara, escritorio empotrado y suelo beige
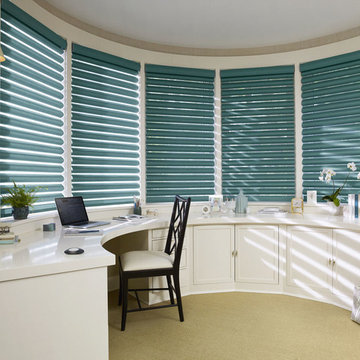
Modelo de despacho marinero de tamaño medio sin chimenea con paredes grises, moqueta y escritorio empotrado
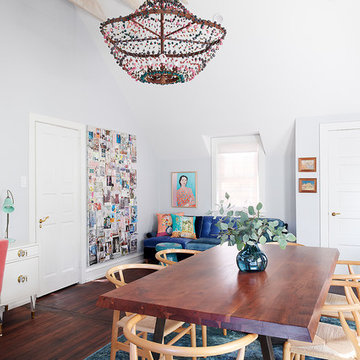
Foto de despacho ecléctico de tamaño medio sin chimenea con paredes grises, suelo de madera en tonos medios, escritorio independiente y suelo marrón
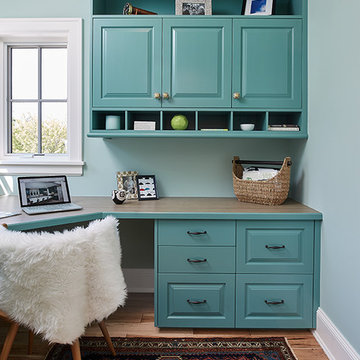
Graced with an abundance of windows, Alexandria’s modern meets traditional exterior boasts stylish stone accents, interesting rooflines and a pillared and welcoming porch. You’ll never lack for style or sunshine in this inspired transitional design perfect for a growing family. The timeless design merges a variety of classic architectural influences and fits perfectly into any neighborhood. A farmhouse feel can be seen in the exterior’s peaked roof, while the shingled accents reference the ever-popular Craftsman style. Inside, an abundance of windows flood the open-plan interior with light. Beyond the custom front door with its eye-catching sidelights is 2,350 square feet of living space on the first level, with a central foyer leading to a large kitchen and walk-in pantry, adjacent 14 by 16-foot hearth room and spacious living room with a natural fireplace. Also featured is a dining area and convenient home management center perfect for keeping your family life organized on the floor plan’s right side and a private study on the left, which lead to two patios, one covered and one open-air. Private spaces are concentrated on the 1,800-square-foot second level, where a large master suite invites relaxation and rest and includes built-ins, a master bath with double vanity and two walk-in closets. Also upstairs is a loft, laundry and two additional family bedrooms as well as 400 square foot of attic storage. The approximately 1,500-square-foot lower level features a 15 by 24-foot family room, a guest bedroom, billiards and refreshment area, and a 15 by 26-foot home theater perfect for movie nights.
Photographer: Ashley Avila Photography
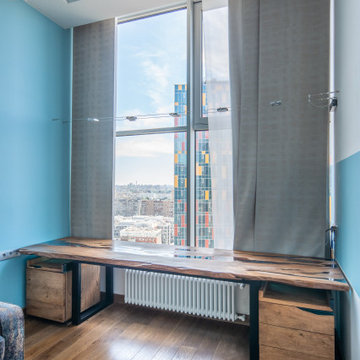
Оформили рабочее место с необходимым комфортом и теплотой дерева. Дизайн рабочего места должен создавать спокойную атмосферу и настраивать на рабочий лад.
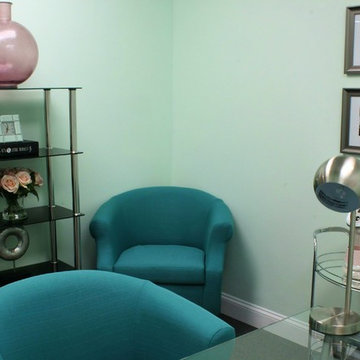
Charlotte Law Office located in a business park in the Sardis Road area.
Foto de despacho contemporáneo pequeño sin chimenea con paredes verdes, moqueta, escritorio independiente y suelo marrón
Foto de despacho contemporáneo pequeño sin chimenea con paredes verdes, moqueta, escritorio independiente y suelo marrón
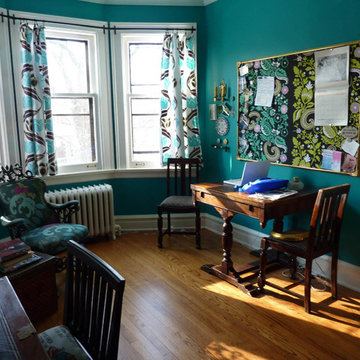
Diseño de despacho ecléctico de tamaño medio sin chimenea con paredes azules, suelo de madera clara, escritorio independiente y suelo marrón
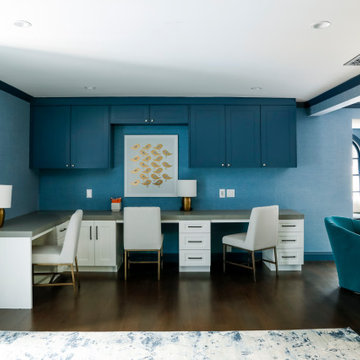
Ejemplo de sala de manualidades tradicional sin chimenea con paredes azules, suelo de madera oscura, escritorio empotrado y suelo marrón
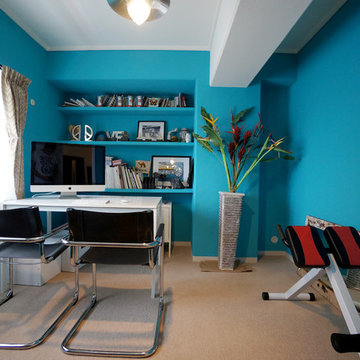
OPTIMUS INTERIOR PAINT,色:VV003 Turquoise Blue ターコイズブルー,NC006 White ホワイト
Diseño de despacho contemporáneo sin chimenea con paredes azules y escritorio independiente
Diseño de despacho contemporáneo sin chimenea con paredes azules y escritorio independiente
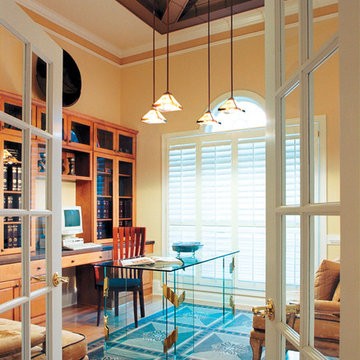
The classy and upscale appeal of European stucco will never go out of style. Embellished with fieldstone accents, the Finley’s façade is as welcoming as it is eye-catching. But the real treat is inside…with a floor plan that is sure to please! The master suite was designed to be a true haven for its resident. Its private sitting room is an extension of the suite, with dimensions generous enough to house plenty of furniture or exercise equipment. Unlike many of its one-level counterparts, the Finley has two living rooms: one serving as the home’s focal point and one adjoining the breakfast area for informal gatherings.
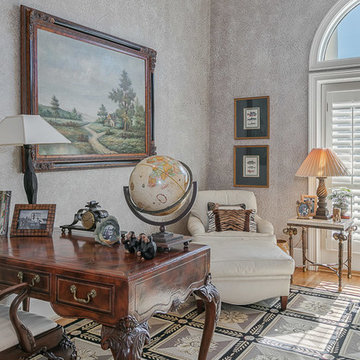
Remarkable Waterfront home on Ono Island showcasing expansive views of Bayou St. John and Bellville Bay! With 240' of bay front property, a private social pier, private pier with 2 boat slips on Ono Harbour, and pool & hot tub this home is perfect for any buyer looking for a life on the water”. As you enter the home you are welcomed by sunlight through 30 ft windows! The open floor plan is highlighted by the double staircase leading to the 4 guest suites with private balconies on the top floor. Start your day by enjoying breakfast on one of the many large porches. This home features a expansive white kitchen, breakfast/sitting area, formal dining room and wet bar. First floor includes a Family Room/Media area, Guest Room that sleeps 8+ ppl, and 2 full size bathrooms.
http://www.kaisersir.com/listing/249727-30781-peninsula-dr-lot-1011-orange-beach-al-36561/
Photos
Fovea 360, LLC- Shawn Seals
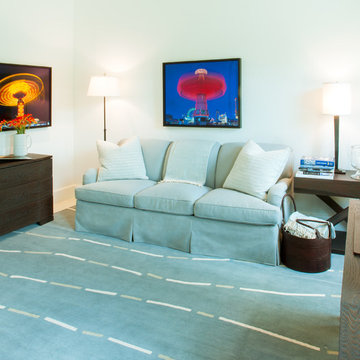
Ejemplo de despacho marinero de tamaño medio sin chimenea con paredes blancas y escritorio independiente
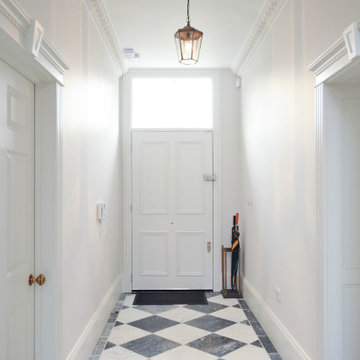
Perfectly renovated blight entrance with a clean and classic look.
Imagen de despacho clásico extra grande sin chimenea con paredes blancas, suelo de mármol, suelo multicolor, casetón y boiserie
Imagen de despacho clásico extra grande sin chimenea con paredes blancas, suelo de mármol, suelo multicolor, casetón y boiserie
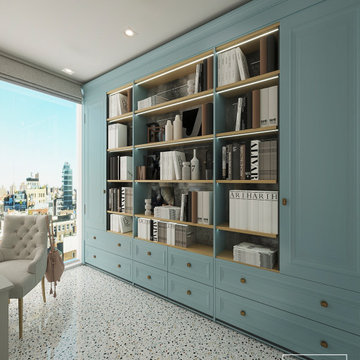
Modelo de despacho moderno de tamaño medio sin chimenea con paredes blancas, suelo de baldosas de cerámica, escritorio independiente, suelo multicolor y boiserie
11