567 ideas para despachos turquesas de tamaño medio
Filtrar por
Presupuesto
Ordenar por:Popular hoy
41 - 60 de 567 fotos
Artículo 1 de 3
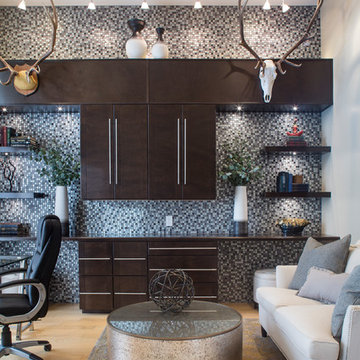
Transitional Home Office with mosaic tile wall by Climent Construction. Walnut cabinets by Express Cabinets. Harden furniture through Forsey's Fine Furniture.
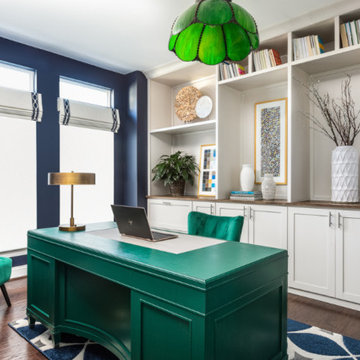
The light fixture above her desk belonged to a family member and was important to our client so we included it in the design to give a sense of personalization and bring in a sense of closeness to her loved ones. For this office space, we did floor-to-ceiling custom built-ins.
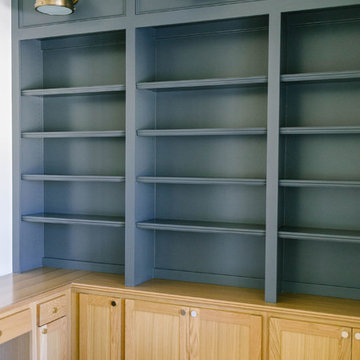
Imagen de despacho campestre de tamaño medio con biblioteca, paredes blancas, suelo de madera clara, escritorio empotrado y suelo marrón
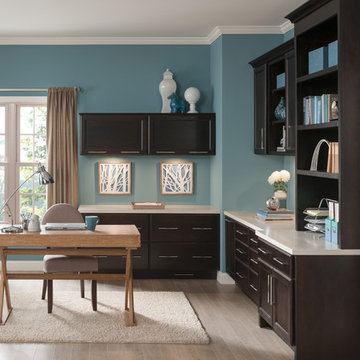
Contemporary home office with dark wood cabinets and stone coutertops
Foto de despacho actual de tamaño medio sin chimenea con suelo de madera clara, escritorio independiente y paredes azules
Foto de despacho actual de tamaño medio sin chimenea con suelo de madera clara, escritorio independiente y paredes azules
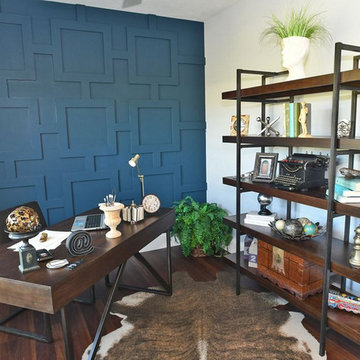
Diseño de despacho de estilo americano de tamaño medio con paredes multicolor, suelo laminado, escritorio independiente y suelo marrón
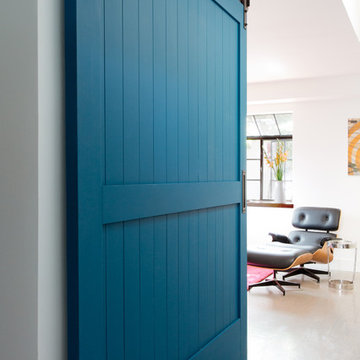
Modelo de despacho costero de tamaño medio sin chimenea con paredes blancas, suelo de madera en tonos medios, escritorio independiente y suelo marrón
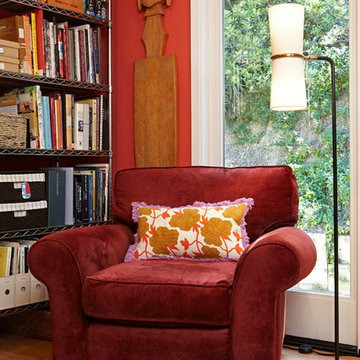
Foto de despacho ecléctico de tamaño medio con suelo de madera en tonos medios, escritorio independiente y paredes rojas
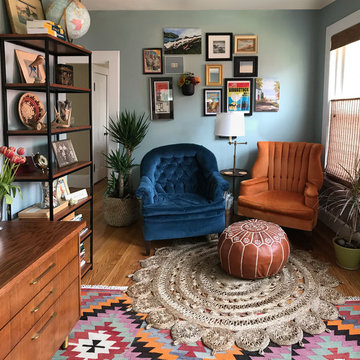
Ejemplo de despacho bohemio de tamaño medio con biblioteca, suelo de madera en tonos medios, suelo marrón y paredes azules

Modern-glam full house design project.
Photography by: Jenny Siegwart
Diseño de despacho minimalista de tamaño medio con suelo de piedra caliza, escritorio empotrado, suelo gris y paredes grises
Diseño de despacho minimalista de tamaño medio con suelo de piedra caliza, escritorio empotrado, suelo gris y paredes grises

[Our Clients]
We were so excited to help these new homeowners re-envision their split-level diamond in the rough. There was so much potential in those walls, and we couldn’t wait to delve in and start transforming spaces. Our primary goal was to re-imagine the main level of the home and create an open flow between the space. So, we started by converting the existing single car garage into their living room (complete with a new fireplace) and opening up the kitchen to the rest of the level.
[Kitchen]
The original kitchen had been on the small side and cut-off from the rest of the home, but after we removed the coat closet, this kitchen opened up beautifully. Our plan was to create an open and light filled kitchen with a design that translated well to the other spaces in this home, and a layout that offered plenty of space for multiple cooks. We utilized clean white cabinets around the perimeter of the kitchen and popped the island with a spunky shade of blue. To add a real element of fun, we jazzed it up with the colorful escher tile at the backsplash and brought in accents of brass in the hardware and light fixtures to tie it all together. Through out this home we brought in warm wood accents and the kitchen was no exception, with its custom floating shelves and graceful waterfall butcher block counter at the island.
[Dining Room]
The dining room had once been the home’s living room, but we had other plans in mind. With its dramatic vaulted ceiling and new custom steel railing, this room was just screaming for a dramatic light fixture and a large table to welcome one-and-all.
[Living Room]
We converted the original garage into a lovely little living room with a cozy fireplace. There is plenty of new storage in this space (that ties in with the kitchen finishes), but the real gem is the reading nook with two of the most comfortable armchairs you’ve ever sat in.
[Master Suite]
This home didn’t originally have a master suite, so we decided to convert one of the bedrooms and create a charming suite that you’d never want to leave. The master bathroom aesthetic quickly became all about the textures. With a sultry black hex on the floor and a dimensional geometric tile on the walls we set the stage for a calm space. The warm walnut vanity and touches of brass cozy up the space and relate with the feel of the rest of the home. We continued the warm wood touches into the master bedroom, but went for a rich accent wall that elevated the sophistication level and sets this space apart.
[Hall Bathroom]
The floor tile in this bathroom still makes our hearts skip a beat. We designed the rest of the space to be a clean and bright white, and really let the lovely blue of the floor tile pop. The walnut vanity cabinet (complete with hairpin legs) adds a lovely level of warmth to this bathroom, and the black and brass accents add the sophisticated touch we were looking for.
[Office]
We loved the original built-ins in this space, and knew they needed to always be a part of this house, but these 60-year-old beauties definitely needed a little help. We cleaned up the cabinets and brass hardware, switched out the formica counter for a new quartz top, and painted wall a cheery accent color to liven it up a bit. And voila! We have an office that is the envy of the neighborhood.
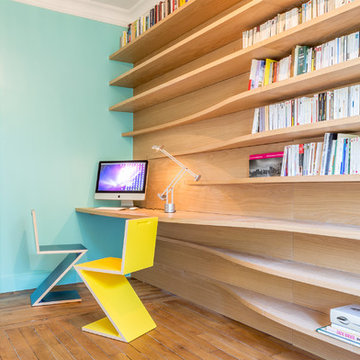
Le bureau offre quant à lui une belle mise en valeur du bois soulignée par une couleur affirmée. cette paroi monochrome en MDF + placage chêne intègre des étagères ondulées qui régulent la profondeur pour servir soit de plan de travail, soit de simple support.
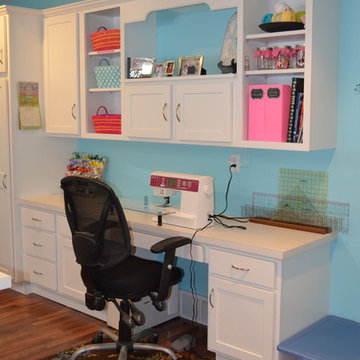
Diseño de sala de manualidades actual de tamaño medio con paredes azules, suelo de madera en tonos medios y escritorio empotrado
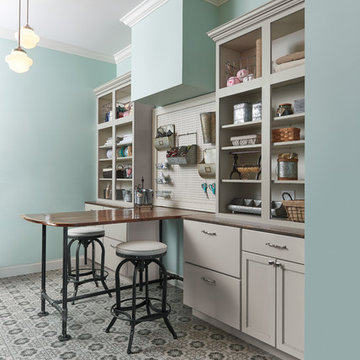
Designer Becky Graves
Table by Key Pieces
Build by Key Construction
Kemper Cabinets
Modelo de sala de manualidades tradicional de tamaño medio con suelo de baldosas de cerámica, paredes azules y escritorio empotrado
Modelo de sala de manualidades tradicional de tamaño medio con suelo de baldosas de cerámica, paredes azules y escritorio empotrado
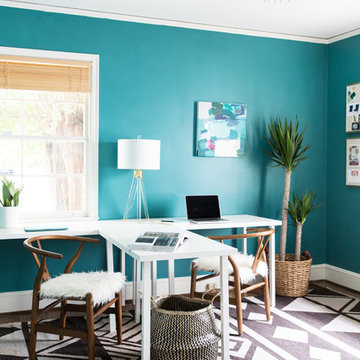
Diseño de estudio contemporáneo de tamaño medio sin chimenea con paredes azules, escritorio independiente, suelo de madera oscura y suelo marrón

Client downsizing into an 80's hi-rise condo hired designer to convert the small sitting room between the master bedroom & bathroom to her Home Office. Although the client, a female executive, was retiring, her many obligations & interests required an efficient space for her active future.
Interior Design by Dona Rosene Interiors
Photos by Michael Hunter
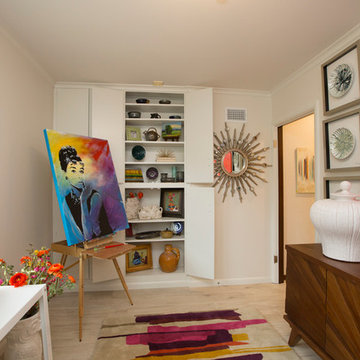
Foto de estudio vintage de tamaño medio sin chimenea con paredes blancas, suelo de madera clara y escritorio independiente
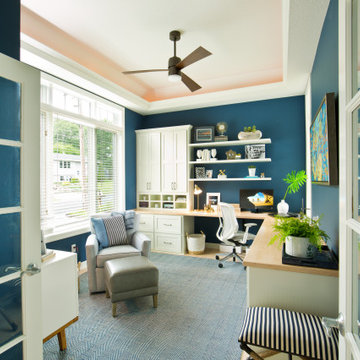
Home office with white cabinetry and navy blue walls.
Imagen de despacho tradicional renovado de tamaño medio
Imagen de despacho tradicional renovado de tamaño medio
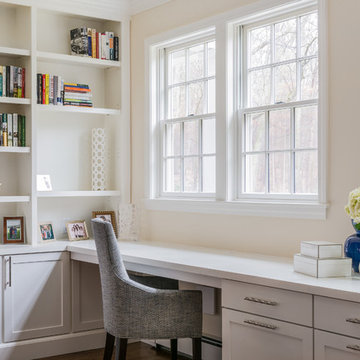
Kayla Lynne Photography
Diseño de despacho tradicional renovado de tamaño medio con suelo de madera en tonos medios, todas las chimeneas, marco de chimenea de piedra, suelo marrón y paredes beige
Diseño de despacho tradicional renovado de tamaño medio con suelo de madera en tonos medios, todas las chimeneas, marco de chimenea de piedra, suelo marrón y paredes beige
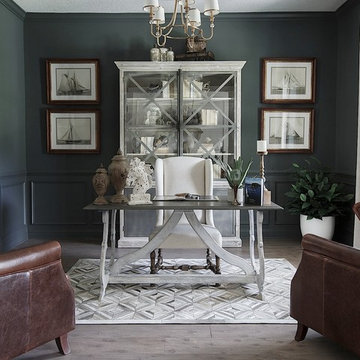
Foto de despacho tradicional renovado de tamaño medio sin chimenea con paredes grises, suelo vinílico, escritorio independiente y suelo gris
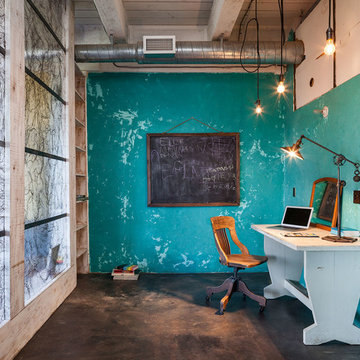
KuDa Photography
Imagen de despacho urbano de tamaño medio sin chimenea con paredes azules, suelo de cemento, escritorio independiente y suelo negro
Imagen de despacho urbano de tamaño medio sin chimenea con paredes azules, suelo de cemento, escritorio independiente y suelo negro
567 ideas para despachos turquesas de tamaño medio
3