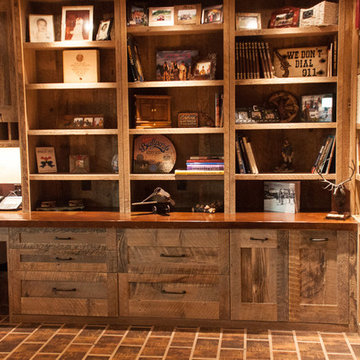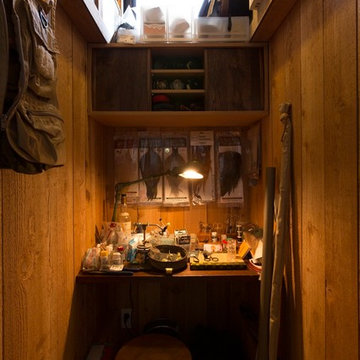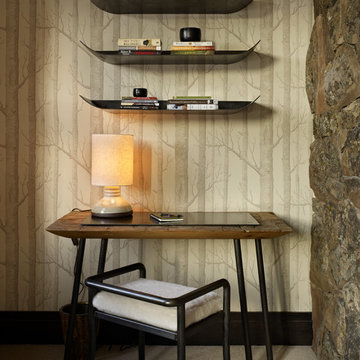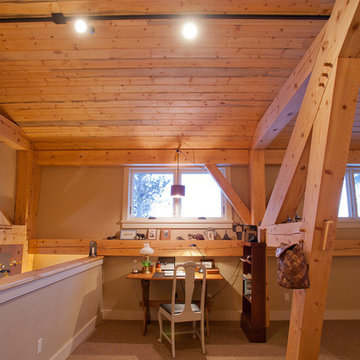250 ideas para despachos rústicos en colores madera
Filtrar por
Presupuesto
Ordenar por:Popular hoy
41 - 60 de 250 fotos
Artículo 1 de 3
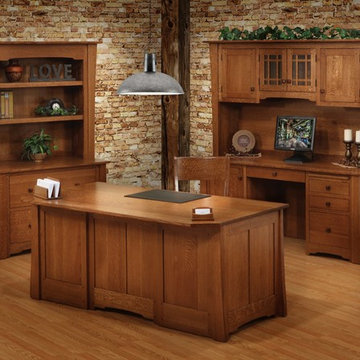
The early settlers of America at Jamestown favored unadorned furnishings that were, above all, useful. At the same time, they appreciated beauty. The unique angled corner posts on each piece of this series add a touch of the unexpected to an otherwise thoroughly mission style. Hand Crafted by the Amish in Solid 1/4 Sawn White Oak.
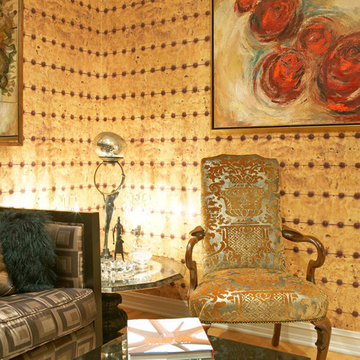
All RINEKWALL designs are available on wallcovering. Combining wallcoverings with coordinating RINEKWALL designs on fabrics from a series or collection can create a unique style and theme for an entire space.
Our wallcovering is a high performance, dimensionally stable, breathable, and eco-friendly material. The Rainforest Alliance and FSC Certified paper is made with 10% post-consumer waste, achieving a sustainable advantage over traditional vinyl materials. It meets the strict California 01350 standards for indoor air quality, a prerequisite for LEED credit certification, and carries a class “A” fire rating based on ASTM E-84.
Wallcovering is available in two weights. Our Commercial Wallcovering is a 10pt paper. Our Standard Wallcovering is a 6pt paper.
Engineered to be easy to install, the paper is pre-pasted. Simply spraying the back of the paper with water activates the adhesive and in one minute the paper is ready to install.
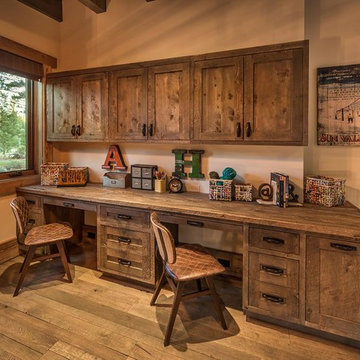
Ejemplo de despacho rústico con paredes beige, suelo de madera oscura y escritorio empotrado
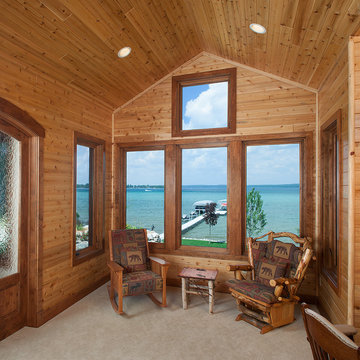
A rustic approach to the shaker style, the exterior of the Dandridge home combines cedar shakes, logs, stonework, and metal roofing. This beautifully proportioned design is simultaneously inviting and rich in appearance.
The main level of the home flows naturally from the foyer through to the open living room. Surrounded by windows, the spacious combined kitchen and dining area provides easy access to a wrap-around deck. The master bedroom suite is also located on the main level, offering a luxurious bathroom and walk-in closet, as well as a private den and deck.
The upper level features two full bed and bath suites, a loft area, and a bunkroom, giving homeowners ample space for kids and guests. An additional guest suite is located on the lower level. This, along with an exercise room, dual kitchenettes, billiards, and a family entertainment center, all walk out to more outdoor living space and the home’s backyard.
Photographer: William Hebert
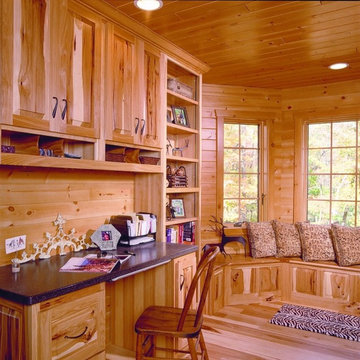
Home Office - Maplecreek Model. Expedition Log Homes design & materials. Photo Credit - Roger Wade Studios, Inc.

This Exposed Timber Accented Home sits on a spectacular lot with 270 degree views of Mountains, Lakes and Horse Pasture. Designed by BHH Partners and Built by Brian L. Wray for a young couple hoping to keep the home classic enough to last a lifetime, but contemporary enough to reflect their youthfulness as newlyweds starting a new life together.
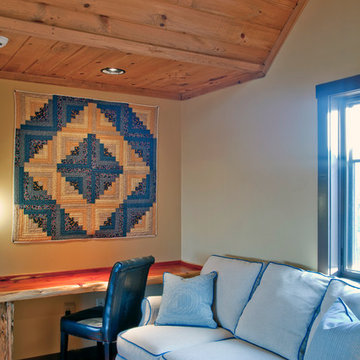
This beautiful rustic home was custom designed by MossCreek for their clients. The home has been so well received it is now available as a ready-to-purchase home plan from MossCreek. The design, known as the "Teal", features a spacious great room with soaring vaulted ceiling, an open floor plan, master on the main with it's own vaulted ceiling and en-suite bath, a perfectly-sized loft, and two bedrooms upstairs. All of this in a comfortable 2,379 square feet.
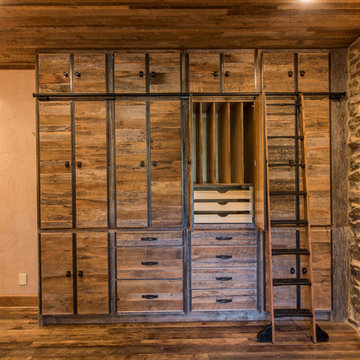
Randy Colwell
Foto de despacho rural de tamaño medio sin chimenea con paredes beige y suelo de madera en tonos medios
Foto de despacho rural de tamaño medio sin chimenea con paredes beige y suelo de madera en tonos medios
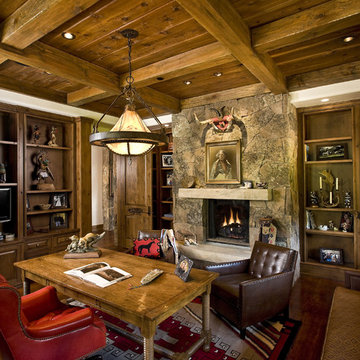
Foto de despacho rural con paredes blancas, suelo de madera oscura, todas las chimeneas, marco de chimenea de piedra, escritorio independiente y suelo marrón
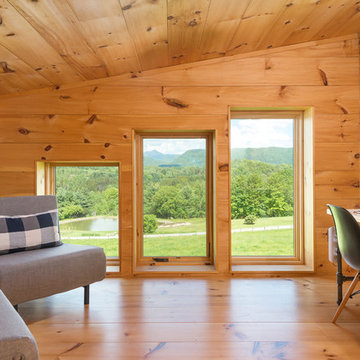
Interior built by Sweeney Design Build. Home office with a view of Camel's Hump.
Imagen de despacho rústico pequeño sin chimenea con suelo de madera clara y escritorio independiente
Imagen de despacho rústico pequeño sin chimenea con suelo de madera clara y escritorio independiente
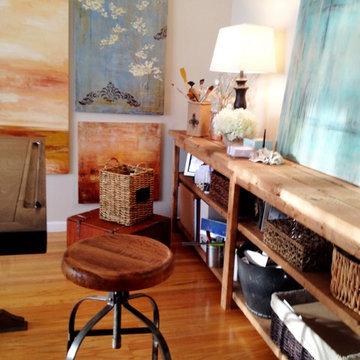
Interior decor and art by Kaileen Burke.
By using custom built and hand distressed wall to wall console with shelving on the back wall, there is a lot of shelving for organizing this home office/art studio. Use of baskets to hold office and art supplies makes for visually appealing organization.
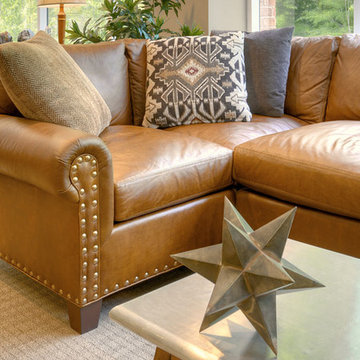
Fine leather sectional provides comfortable seating in this relaxed office space. Custom details of large nail heads, graphic pillow fabrics, subtle rug pattern mix well with the stainless and wood coffee table.
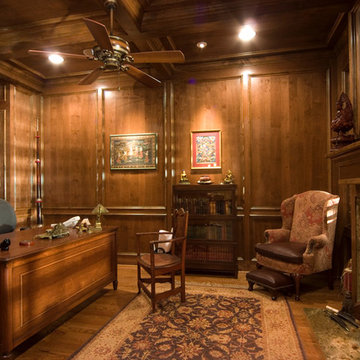
From the fireplace to the wood paneling and granite countertops, this Library is fit for an executive.
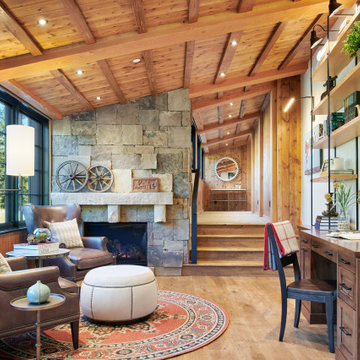
Modelo de despacho rural con paredes blancas, suelo de madera en tonos medios, todas las chimeneas, marco de chimenea de piedra, escritorio empotrado y suelo marrón
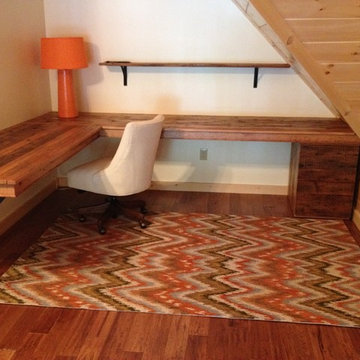
Rustic Lake house home office - rustic space with modern accents.
Photo The Good Home
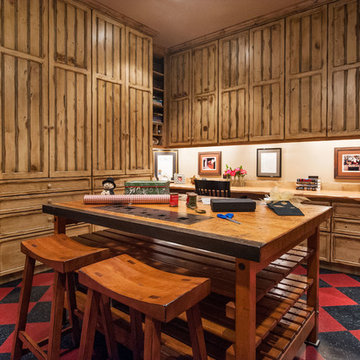
Douglas Burke
Foto de sala de manualidades rústica con paredes beige y escritorio empotrado
Foto de sala de manualidades rústica con paredes beige y escritorio empotrado
250 ideas para despachos rústicos en colores madera
3
