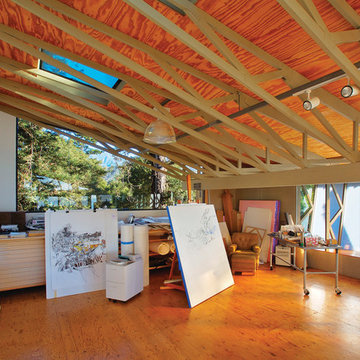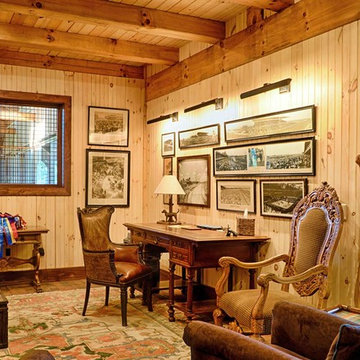250 ideas para despachos rústicos en colores madera
Filtrar por
Presupuesto
Ordenar por:Popular hoy
21 - 40 de 250 fotos
Artículo 1 de 3
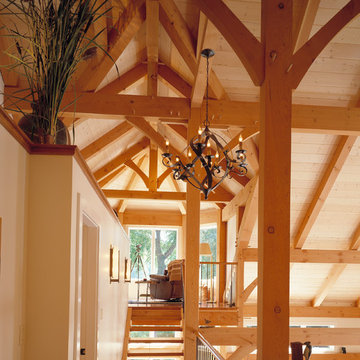
Photographer Rich Frutchey
Imagen de despacho rústico con paredes blancas y suelo de madera en tonos medios
Imagen de despacho rústico con paredes blancas y suelo de madera en tonos medios
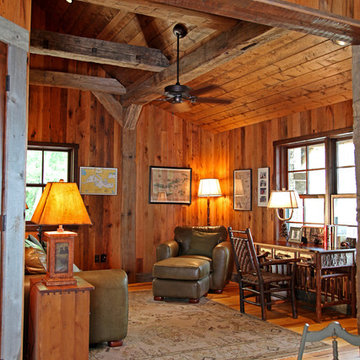
"VintageCraft" Reclaimed Timbers and Veneers. "Legacy Hickory" hardwood floors. "Heritage Oak" reclaimed oak walls. "Legacy Pine" ceilings. Reclaimed Wood and Natural Materials provided by Appalachian Antique Hardwoods. Home Design by MossCreek. Photo by Erwin Loveland.
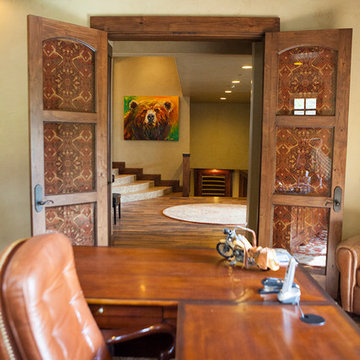
Kevin Kiernan
Mountain Rustic Home-Home office.
Modelo de despacho rural de tamaño medio sin chimenea con paredes beige, suelo de madera en tonos medios, escritorio independiente y suelo marrón
Modelo de despacho rural de tamaño medio sin chimenea con paredes beige, suelo de madera en tonos medios, escritorio independiente y suelo marrón
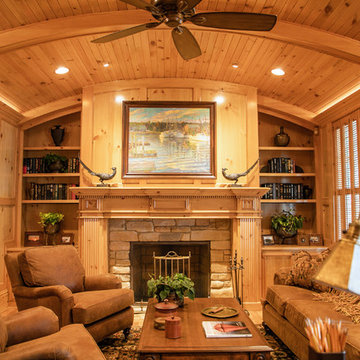
S.Photography/Shanna Wolf., LOWELL CUSTOM HOMES, Lake Geneva, WI.. Den with a nautical feel that wraps you in the warmth of Northern Pine
Diseño de despacho rústico de tamaño medio con biblioteca, todas las chimeneas, marco de chimenea de piedra, escritorio independiente y paredes marrones
Diseño de despacho rústico de tamaño medio con biblioteca, todas las chimeneas, marco de chimenea de piedra, escritorio independiente y paredes marrones
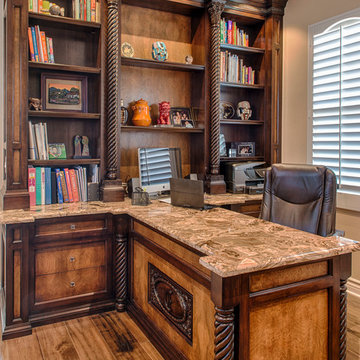
The office counter top is one of our unique recycled onyx. This is made up of onyx composites and put together with a special resin. This material could also be back lit.
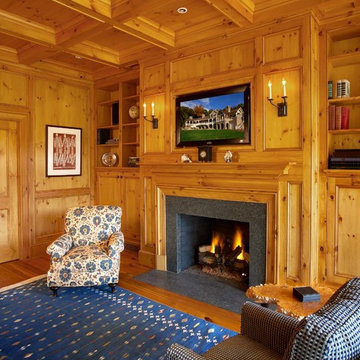
Greg Loflin
Ejemplo de despacho rústico de tamaño medio con suelo de madera clara, todas las chimeneas, escritorio independiente y marco de chimenea de piedra
Ejemplo de despacho rústico de tamaño medio con suelo de madera clara, todas las chimeneas, escritorio independiente y marco de chimenea de piedra
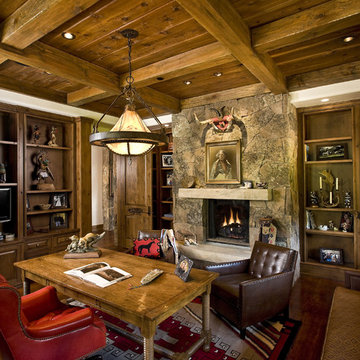
Foto de despacho rural con paredes blancas, suelo de madera oscura, todas las chimeneas, marco de chimenea de piedra, escritorio independiente y suelo marrón

This exclusive guest home features excellent and easy to use technology throughout. The idea and purpose of this guesthouse is to host multiple charity events, sporting event parties, and family gatherings. The roughly 90-acre site has impressive views and is a one of a kind property in Colorado.
The project features incredible sounding audio and 4k video distributed throughout (inside and outside). There is centralized lighting control both indoors and outdoors, an enterprise Wi-Fi network, HD surveillance, and a state of the art Crestron control system utilizing iPads and in-wall touch panels. Some of the special features of the facility is a powerful and sophisticated QSC Line Array audio system in the Great Hall, Sony and Crestron 4k Video throughout, a large outdoor audio system featuring in ground hidden subwoofers by Sonance surrounding the pool, and smart LED lighting inside the gorgeous infinity pool.
J Gramling Photos
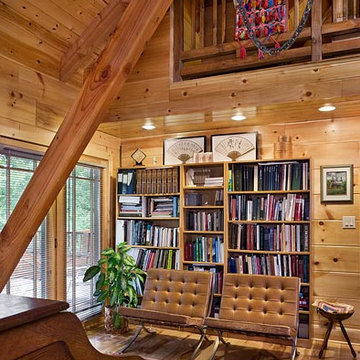
Modelo de despacho rústico de tamaño medio sin chimenea con paredes marrones y suelo de madera en tonos medios
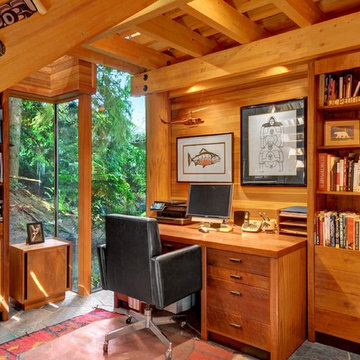
Vista Estate Imaging
Ejemplo de despacho rústico sin chimenea con escritorio independiente
Ejemplo de despacho rústico sin chimenea con escritorio independiente
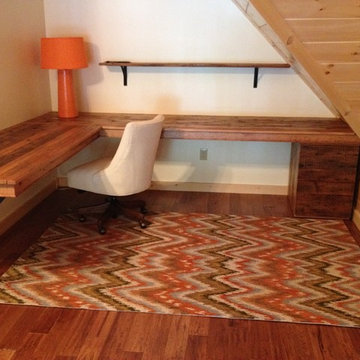
Rustic Lake house home office - rustic space with modern accents.
Photo The Good Home
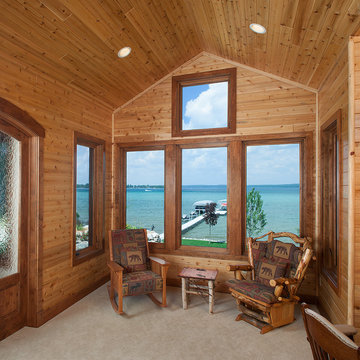
A rustic approach to the shaker style, the exterior of the Dandridge home combines cedar shakes, logs, stonework, and metal roofing. This beautifully proportioned design is simultaneously inviting and rich in appearance.
The main level of the home flows naturally from the foyer through to the open living room. Surrounded by windows, the spacious combined kitchen and dining area provides easy access to a wrap-around deck. The master bedroom suite is also located on the main level, offering a luxurious bathroom and walk-in closet, as well as a private den and deck.
The upper level features two full bed and bath suites, a loft area, and a bunkroom, giving homeowners ample space for kids and guests. An additional guest suite is located on the lower level. This, along with an exercise room, dual kitchenettes, billiards, and a family entertainment center, all walk out to more outdoor living space and the home’s backyard.
Photographer: William Hebert
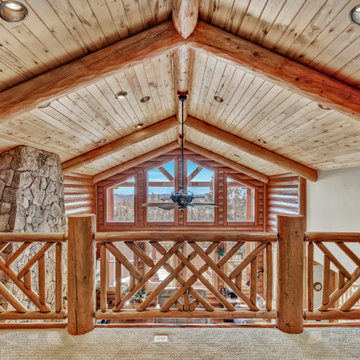
loft serving as a home office and craft room comes with a great view and over looks the great room.
Foto de sala de manualidades abovedada rústica de tamaño medio con paredes beige, moqueta, marco de chimenea de piedra y escritorio independiente
Foto de sala de manualidades abovedada rústica de tamaño medio con paredes beige, moqueta, marco de chimenea de piedra y escritorio independiente
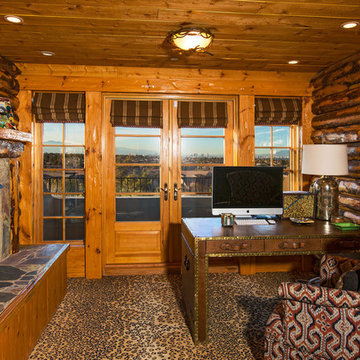
Rustic, cabin-inspired man cave featuring leopard carpet, log walls, and tongue and groove ceiling.
Imagen de despacho rural de tamaño medio con biblioteca, moqueta, todas las chimeneas y marco de chimenea de piedra
Imagen de despacho rural de tamaño medio con biblioteca, moqueta, todas las chimeneas y marco de chimenea de piedra
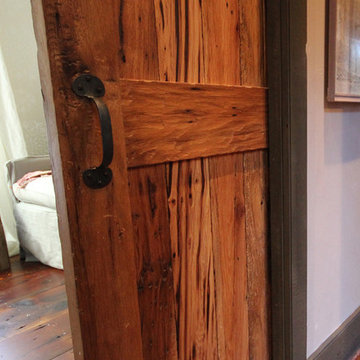
Custom cabinetry and doors made from reclaimed materials; Barn siding, antique oak and rough sawn pine with milk paint. Zander Woodworks, LLC.
Diseño de despacho rural con paredes beige, suelo de madera en tonos medios y escritorio independiente
Diseño de despacho rural con paredes beige, suelo de madera en tonos medios y escritorio independiente
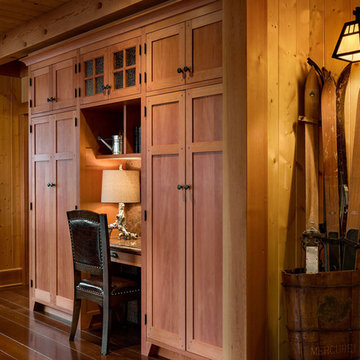
This three-story vacation home for a family of ski enthusiasts features 5 bedrooms and a six-bed bunk room, 5 1/2 bathrooms, kitchen, dining room, great room, 2 wet bars, great room, exercise room, basement game room, office, mud room, ski work room, decks, stone patio with sunken hot tub, garage, and elevator.
The home sits into an extremely steep, half-acre lot that shares a property line with a ski resort and allows for ski-in, ski-out access to the mountain’s 61 trails. This unique location and challenging terrain informed the home’s siting, footprint, program, design, interior design, finishes, and custom made furniture.
Credit: Samyn-D'Elia Architects
Project designed by Franconia interior designer Randy Trainor. She also serves the New Hampshire Ski Country, Lake Regions and Coast, including Lincoln, North Conway, and Bartlett.
For more about Randy Trainor, click here: https://crtinteriors.com/
To learn more about this project, click here: https://crtinteriors.com/ski-country-chic/
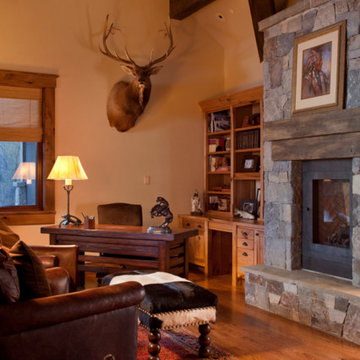
A custom home is Jackson, Wyoming
Ejemplo de despacho rústico grande con paredes beige, suelo de madera en tonos medios, todas las chimeneas, marco de chimenea de piedra y escritorio independiente
Ejemplo de despacho rústico grande con paredes beige, suelo de madera en tonos medios, todas las chimeneas, marco de chimenea de piedra y escritorio independiente
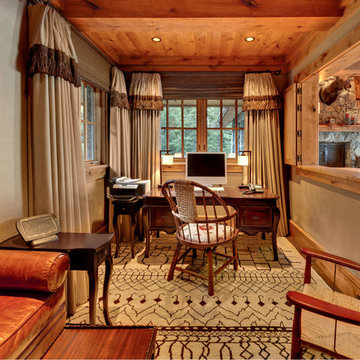
Vance Fox
Imagen de despacho rústico con paredes beige, suelo de madera en tonos medios y escritorio independiente
Imagen de despacho rústico con paredes beige, suelo de madera en tonos medios y escritorio independiente
250 ideas para despachos rústicos en colores madera
2
