4.645 ideas para despachos con todas las repisas de chimenea
Filtrar por
Presupuesto
Ordenar por:Popular hoy
1 - 20 de 4645 fotos
Artículo 1 de 2

The need for a productive and comfortable space was the motive for the study design. A culmination of ideas supports daily routines from the computer desk for correspondence, the worktable to review documents, or the sofa to read reports. The wood mantel creates the base for the art niche, which provides a space for one homeowner’s taste in modern art to be expressed. Horizontal wood elements are stained for layered warmth from the floor, wood tops, mantel, and ceiling beams. The walls are covered in a natural paper weave with a green tone that is pulled to the built-ins flanking the marble fireplace for a happier work environment. Connections to the outside are a welcome relief to enjoy views to the front, or pass through the doors to the private outdoor patio at the back of the home. The ceiling light fixture has linen panels as a tie to personal ship artwork displayed in the office.

Modelo de despacho tradicional renovado de tamaño medio con biblioteca, paredes azules, suelo de madera oscura, todas las chimeneas, marco de chimenea de baldosas y/o azulejos, escritorio independiente, suelo marrón, papel pintado y madera

Diseño de despacho abovedado clásico renovado de tamaño medio con paredes verdes, suelo de madera en tonos medios, todas las chimeneas, marco de chimenea de piedra, escritorio independiente, suelo marrón y panelado

The family living in this shingled roofed home on the Peninsula loves color and pattern. At the heart of the two-story house, we created a library with high gloss lapis blue walls. The tête-à-tête provides an inviting place for the couple to read while their children play games at the antique card table. As a counterpoint, the open planned family, dining room, and kitchen have white walls. We selected a deep aubergine for the kitchen cabinetry. In the tranquil master suite, we layered celadon and sky blue while the daughters' room features pink, purple, and citrine.
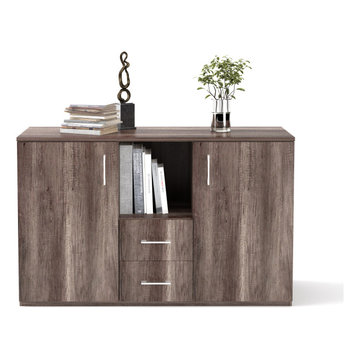
Furniture is one of the items that make the office complete. You can add glamour and comfort in your office by buying high quality furniture which is now available at leading furniture stores. The furniture includes lounge chairs, tables and cabinets and can be bought from the red Lie Office Chairs and Affordable Office furniture.

Warm and inviting this new construction home, by New Orleans Architect Al Jones, and interior design by Bradshaw Designs, lives as if it's been there for decades. Charming details provide a rich patina. The old Chicago brick walls, the white slurried brick walls, old ceiling beams, and deep green paint colors, all add up to a house filled with comfort and charm for this dear family.
Lead Designer: Crystal Romero; Designer: Morgan McCabe; Photographer: Stephen Karlisch; Photo Stylist: Melanie McKinley.

Shannan Leigh Photography
Ejemplo de despacho romántico de tamaño medio con paredes blancas, suelo de madera clara, todas las chimeneas, marco de chimenea de ladrillo, escritorio independiente y suelo beige
Ejemplo de despacho romántico de tamaño medio con paredes blancas, suelo de madera clara, todas las chimeneas, marco de chimenea de ladrillo, escritorio independiente y suelo beige
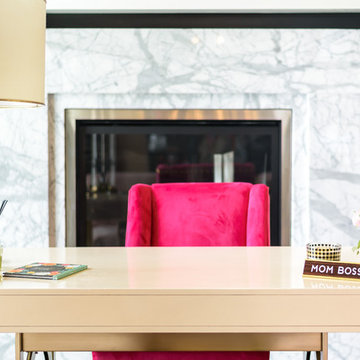
Modelo de despacho tradicional renovado grande con paredes beige, suelo de madera clara, todas las chimeneas, marco de chimenea de piedra, escritorio independiente y suelo beige

New mahogany library. The fluted Corinthian pilasters and cornice were designed to match the existing front door surround. A 13" thick brick bearing wall was removed in order to recess the bookcase. The size and placement of the bookshelves spring from the exterior windows on the opposite wall, and the pilaster/ coffer ceiling design was used to tie the room together.
Mako Builders and Clark Robins Design/ Build
Trademark Woodworking
Sheila Gunst- design consultant
Photography by Ansel Olson

Ejemplo de despacho clásico renovado de tamaño medio con biblioteca, todas las chimeneas, marco de chimenea de piedra, escritorio independiente, suelo marrón, paredes blancas y suelo de madera oscura
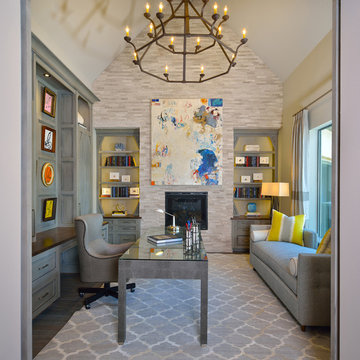
Miro Dvorscak
Peterson Hombuilders, Inc.
CLR Design Services, Inc
Ejemplo de estudio clásico renovado grande con paredes grises, todas las chimeneas, escritorio independiente, suelo de madera oscura, marco de chimenea de piedra y suelo gris
Ejemplo de estudio clásico renovado grande con paredes grises, todas las chimeneas, escritorio independiente, suelo de madera oscura, marco de chimenea de piedra y suelo gris
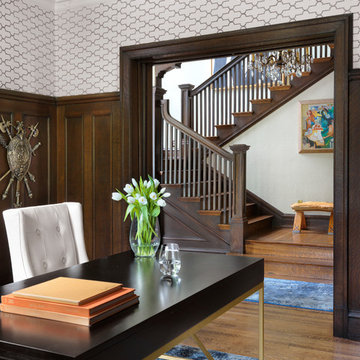
Alise O'Brian Photography
Imagen de despacho tradicional grande con biblioteca, paredes azules, suelo de madera oscura, todas las chimeneas, marco de chimenea de madera, escritorio independiente y suelo marrón
Imagen de despacho tradicional grande con biblioteca, paredes azules, suelo de madera oscura, todas las chimeneas, marco de chimenea de madera, escritorio independiente y suelo marrón

The library of the Family Farmhouse Estate. Art Deco inspired brass light fixtures and hand painted tiles. Ceiling coffers are covered in #LeeJofa grass cloth. Bird floral is also by Lee Jofa.

Builder: J. Peterson Homes
Interior Designer: Francesca Owens
Photographers: Ashley Avila Photography, Bill Hebert, & FulView
Capped by a picturesque double chimney and distinguished by its distinctive roof lines and patterned brick, stone and siding, Rookwood draws inspiration from Tudor and Shingle styles, two of the world’s most enduring architectural forms. Popular from about 1890 through 1940, Tudor is characterized by steeply pitched roofs, massive chimneys, tall narrow casement windows and decorative half-timbering. Shingle’s hallmarks include shingled walls, an asymmetrical façade, intersecting cross gables and extensive porches. A masterpiece of wood and stone, there is nothing ordinary about Rookwood, which combines the best of both worlds.
Once inside the foyer, the 3,500-square foot main level opens with a 27-foot central living room with natural fireplace. Nearby is a large kitchen featuring an extended island, hearth room and butler’s pantry with an adjacent formal dining space near the front of the house. Also featured is a sun room and spacious study, both perfect for relaxing, as well as two nearby garages that add up to almost 1,500 square foot of space. A large master suite with bath and walk-in closet which dominates the 2,700-square foot second level which also includes three additional family bedrooms, a convenient laundry and a flexible 580-square-foot bonus space. Downstairs, the lower level boasts approximately 1,000 more square feet of finished space, including a recreation room, guest suite and additional storage.

Imagen de despacho tradicional con paredes blancas, suelo de madera clara, todas las chimeneas, marco de chimenea de yeso, escritorio independiente y suelo beige
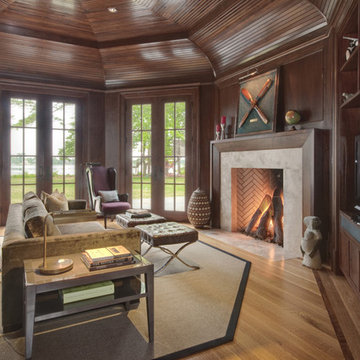
With this 10,000 sq. ft. private residence, located in Virginia's stunning coastline, GRADE's objective was to tailor spaces to suit the client family's daily activities and contemporary lifestyle. Completed in 2009, the house's broad elevation and beautiful natural surroundings complement its bright, classic exterior.
Indoors, spaces are equally airy, with the house's cross-axial layout giving way to distinct spaces that are also visually accessible to each other - allowing the family to engage in separate activities while simultaneously providing a sense of connectivity and togetherness. The interiors mark a departure in style due to formal elements presented by the architectural layout, classic molding and regal exposed framework.
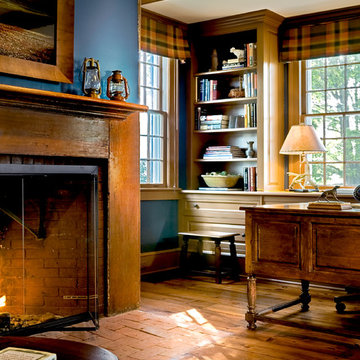
Country Home. Photographer: Rob Karosis
Foto de despacho clásico con paredes azules, suelo de madera en tonos medios, marco de chimenea de ladrillo, todas las chimeneas y suelo marrón
Foto de despacho clásico con paredes azules, suelo de madera en tonos medios, marco de chimenea de ladrillo, todas las chimeneas y suelo marrón

Foto de despacho minimalista de tamaño medio con biblioteca, suelo de madera clara, todas las chimeneas, piedra de revestimiento, casetón y paredes azules

Ejemplo de despacho actual con paredes negras, suelo de madera oscura, chimenea de esquina, marco de chimenea de baldosas y/o azulejos, escritorio independiente y suelo marrón

Update of a sunroom that is used as a home office as part of the primary suite. Dark walls provide a cozy feel while updated upholstery mixes with family pieces to create a comfortable, relaxed feel
4.645 ideas para despachos con todas las repisas de chimenea
1