924 ideas para despachos con vigas vistas
Filtrar por
Presupuesto
Ordenar por:Popular hoy
161 - 180 de 924 fotos
Artículo 1 de 2
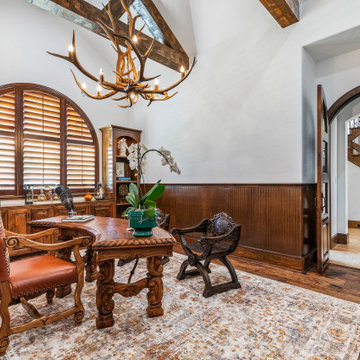
Diseño de despacho de estilo americano grande con paredes blancas, suelo de madera en tonos medios, escritorio independiente, suelo marrón y vigas vistas
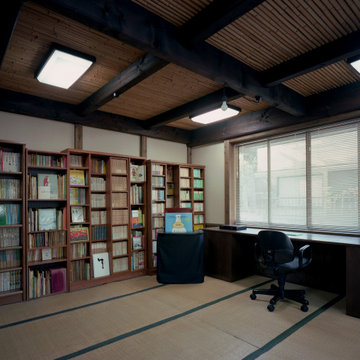
Modelo de despacho industrial de tamaño medio con biblioteca, paredes beige, tatami, escritorio empotrado y vigas vistas
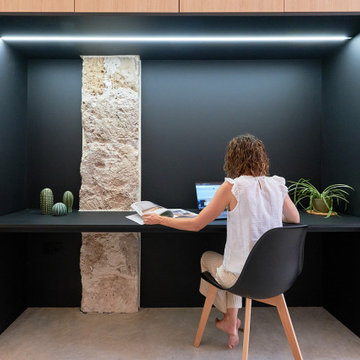
Foto de estudio moderno de tamaño medio con paredes negras, suelo de cemento, escritorio empotrado, suelo gris, vigas vistas y panelado
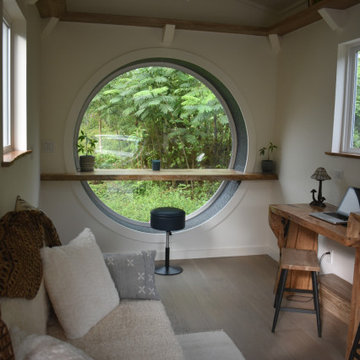
This portable custom home office add-on was inspired by the Oasis model with its 6' round windows (yes, there are two of them!). The Round windows are pushed out creating a space to span bar slab to sit at with a ledge for your feet and tile detailing. The other End is left open so you can lounge in the round window and use it as a reading nook.
The Office had 4 desk spaces, a flatscreen tv and a built-in couch with storage underneath and at it's sides. The end tables are part of the love-seat and serve as bookshelves and are sturdy enough to sit on. There is accent lighting and a 2x10" ledge that leads around the entire room- it is strong enough to be used as a library storing hundreds of books.
This office is built on an 8x20' trailer. paradisetinyhomes.com
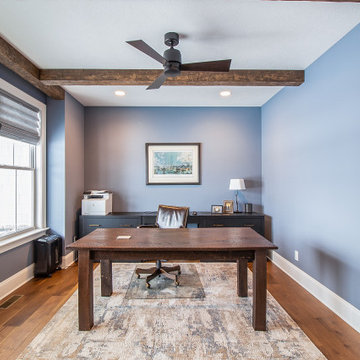
Home office with beam ceiling, wall of windows
.
.
.
#payneandpayne #homebuilder #homeoffice #slidingbarndoors #slidingofficedoors #homeofficedesign #custombuild #foyer #homeofficedecor #officewindow #builtinshelves #officeshelves #entrywaydecor #ohiohomebuilders #ohiocustomhomes #officesofinsta #clevelandbuilders #willoughbyhills #AtHomeCLE .
.?@paulceroky
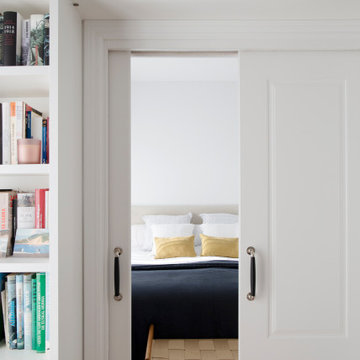
Modelo de despacho nórdico de tamaño medio con biblioteca, paredes blancas, suelo laminado, escritorio empotrado, suelo marrón y vigas vistas
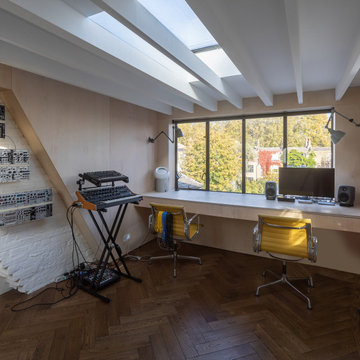
Diseño de estudio bohemio de tamaño medio con suelo de madera en tonos medios, escritorio empotrado, suelo marrón, vigas vistas y madera
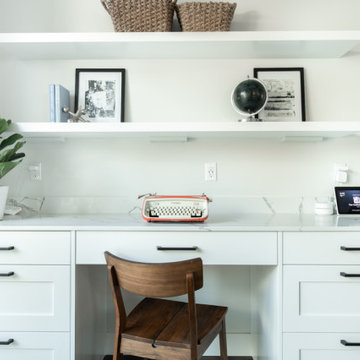
Completed in 2019, this is a home we completed for client who initially engaged us to remodeled their 100 year old classic craftsman bungalow on Seattle’s Queen Anne Hill. During our initial conversation, it became readily apparent that their program was much larger than a remodel could accomplish and the conversation quickly turned toward the design of a new structure that could accommodate a growing family, a live-in Nanny, a variety of entertainment options and an enclosed garage – all squeezed onto a compact urban corner lot.
Project entitlement took almost a year as the house size dictated that we take advantage of several exceptions in Seattle’s complex zoning code. After several meetings with city planning officials, we finally prevailed in our arguments and ultimately designed a 4 story, 3800 sf house on a 2700 sf lot. The finished product is light and airy with a large, open plan and exposed beams on the main level, 5 bedrooms, 4 full bathrooms, 2 powder rooms, 2 fireplaces, 4 climate zones, a huge basement with a home theatre, guest suite, climbing gym, and an underground tavern/wine cellar/man cave. The kitchen has a large island, a walk-in pantry, a small breakfast area and access to a large deck. All of this program is capped by a rooftop deck with expansive views of Seattle’s urban landscape and Lake Union.
Unfortunately for our clients, a job relocation to Southern California forced a sale of their dream home a little more than a year after they settled in after a year project. The good news is that in Seattle’s tight housing market, in less than a week they received several full price offers with escalator clauses which allowed them to turn a nice profit on the deal.
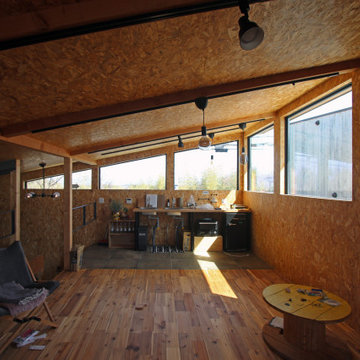
Modelo de despacho beige retro con biblioteca, paredes multicolor, suelo de madera oscura, escritorio independiente, suelo multicolor, vigas vistas y madera
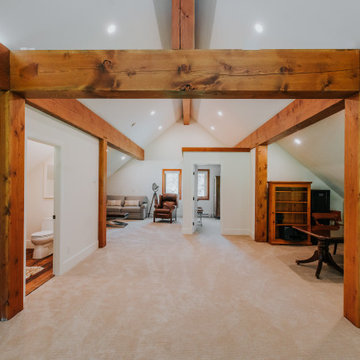
By Canadian Timberframes Ltd and Lignim Design Ltd.
The Upper level has 2,160 Sq Ft of living space. 2 bedrooms plus a large master and a beautifully designed kitchen and great room which leads out to the 432 Sq Ft covered deck. The loft provides further living space and captures the light from the perfectly placed windows leading out to the South facing deck.
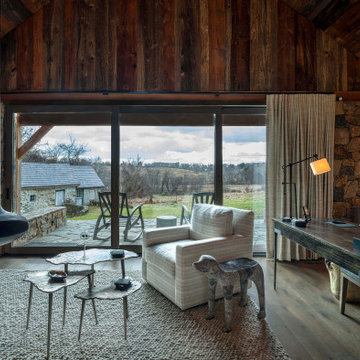
Imagen de estudio pequeño con chimeneas suspendidas, escritorio independiente, vigas vistas y madera
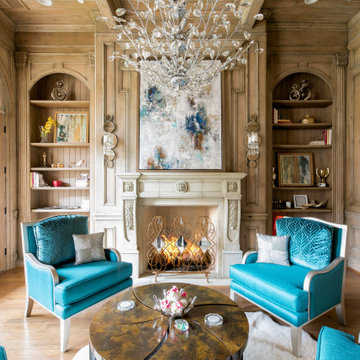
Library
Diseño de despacho mediterráneo grande con biblioteca, paredes marrones, suelo de madera en tonos medios, todas las chimeneas, marco de chimenea de piedra, suelo marrón, vigas vistas y madera
Diseño de despacho mediterráneo grande con biblioteca, paredes marrones, suelo de madera en tonos medios, todas las chimeneas, marco de chimenea de piedra, suelo marrón, vigas vistas y madera
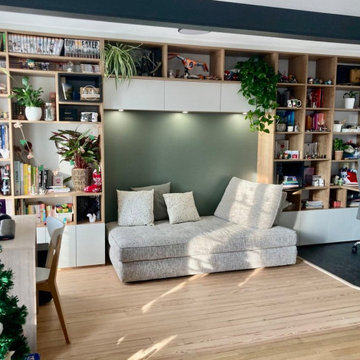
Dans cet appartement, nous avons créé un coins lecture et bureau dans un style scandinave très paisible. Notre décorateur a créé une bibliothèque sur-mesure, offrant aux clients des rangements ouverts et d'autres fermées. Afin d'apporter de la lumière au lecteur, des spots lumineux ont été incrustés au dessus de la banquette. L'environnement à été rendu paisible grâce à l'utilisation du bois et de la couleur vert sauge sur le mur du fond. Deux bureaux sont placés de part et d'autre de la bibliothèque.
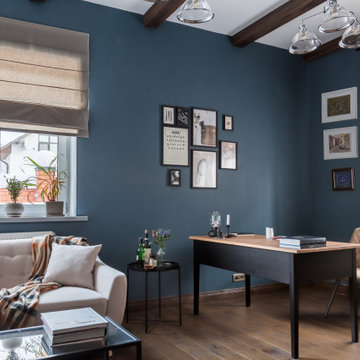
Мужской кабинет с синими стенами.На полу инженерная доска, плинтус дубовый. В кабинете есть 2 окна, объединенные римскими шторами натурального оттенка, на одно окно добавлены легкие портьеры для акцента высоты комнаты. Потолок оформлен деревянными фальш балками
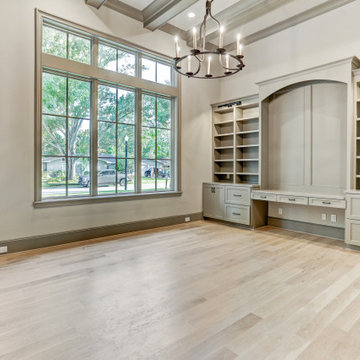
Modelo de despacho grande con paredes beige, suelo de madera clara, escritorio empotrado, suelo beige y vigas vistas
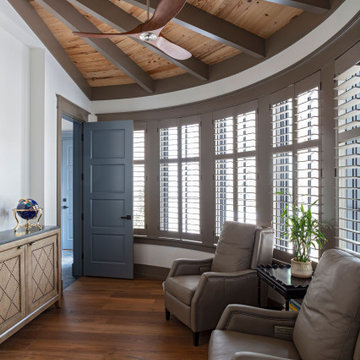
Modelo de despacho contemporáneo con suelo de madera en tonos medios y vigas vistas
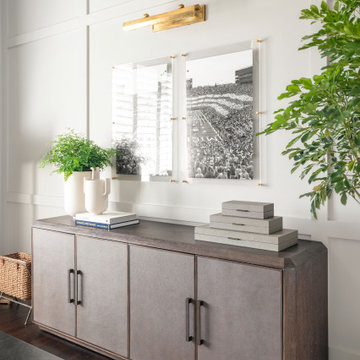
Modelo de despacho tradicional renovado de tamaño medio con paredes grises, suelo de madera oscura, escritorio independiente, vigas vistas y panelado
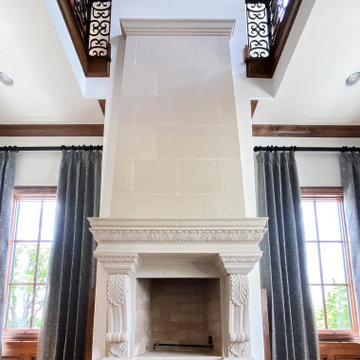
As you walk through the front doors of this Modern Day French Chateau, you are immediately greeted with fresh and airy spaces with vast hallways, tall ceilings, and windows. Specialty moldings and trim, along with the curated selections of luxury fabrics and custom furnishings, drapery, and beddings, create the perfect mixture of French elegance.
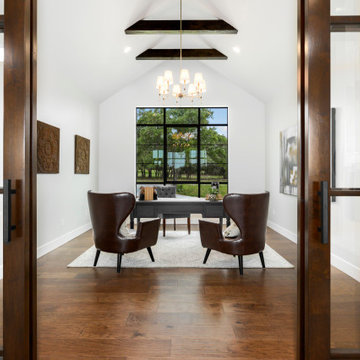
Diseño de despacho de estilo de casa de campo de tamaño medio sin chimenea con paredes blancas, suelo de madera en tonos medios, escritorio independiente, suelo marrón, vigas vistas y machihembrado
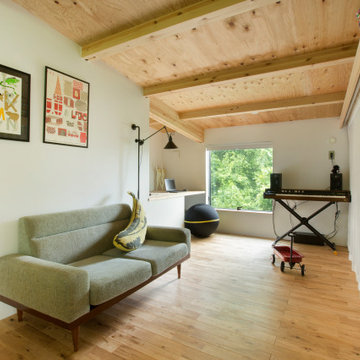
天井高を抑えたホームオフィス。間接光のみで、あえて天井には照明を設置しなかった。
Modelo de despacho minimalista de tamaño medio con paredes blancas, suelo de madera en tonos medios, escritorio empotrado, vigas vistas y machihembrado
Modelo de despacho minimalista de tamaño medio con paredes blancas, suelo de madera en tonos medios, escritorio empotrado, vigas vistas y machihembrado
924 ideas para despachos con vigas vistas
9