1.597 ideas para despachos con vigas vistas y madera
Filtrar por
Presupuesto
Ordenar por:Popular hoy
1 - 20 de 1597 fotos
Artículo 1 de 3
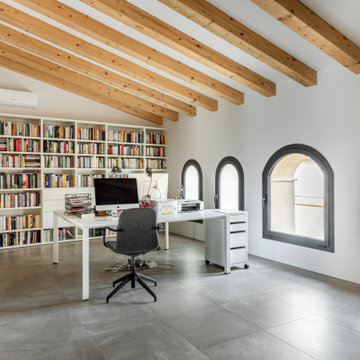
Imagen de despacho contemporáneo con paredes blancas, suelo de baldosas de porcelana, escritorio independiente, suelo gris y vigas vistas

En esta casa pareada hemos reformado siguiendo criterios de eficiencia energética y sostenibilidad.
Aplicando soluciones para aislar el suelo, las paredes y el techo, además de puertas y ventanas. Así conseguimos que no se pierde frío o calor y se mantiene una temperatura agradable sin necesidad de aires acondicionados.
También hemos reciclado bigas, ladrillos y piedra original del edificio como elementos decorativos. La casa de Cobi es un ejemplo de bioarquitectura, eficiencia energética y de cómo podemos contribuir a revertir los efectos del cambio climático.

Diseño de despacho campestre con paredes beige, suelo de madera oscura, escritorio independiente, suelo marrón, vigas vistas y madera

The need for a productive and comfortable space was the motive for the study design. A culmination of ideas supports daily routines from the computer desk for correspondence, the worktable to review documents, or the sofa to read reports. The wood mantel creates the base for the art niche, which provides a space for one homeowner’s taste in modern art to be expressed. Horizontal wood elements are stained for layered warmth from the floor, wood tops, mantel, and ceiling beams. The walls are covered in a natural paper weave with a green tone that is pulled to the built-ins flanking the marble fireplace for a happier work environment. Connections to the outside are a welcome relief to enjoy views to the front, or pass through the doors to the private outdoor patio at the back of the home. The ceiling light fixture has linen panels as a tie to personal ship artwork displayed in the office.
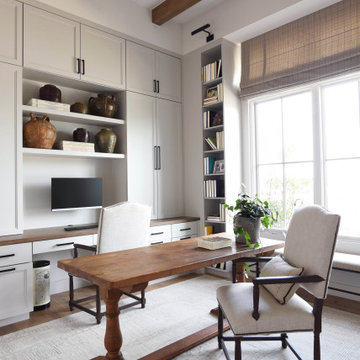
office
Imagen de despacho clásico renovado con paredes blancas, suelo de madera oscura, escritorio independiente, suelo marrón y vigas vistas
Imagen de despacho clásico renovado con paredes blancas, suelo de madera oscura, escritorio independiente, suelo marrón y vigas vistas

Modelo de despacho abovedado actual con paredes blancas, suelo de madera clara, escritorio empotrado, suelo beige y vigas vistas

Interior Design: Liz Stiving-Nichols Photography: Michael J. Lee
Foto de despacho abovedado marinero con paredes blancas, suelo de madera clara, escritorio independiente, suelo beige, vigas vistas y machihembrado
Foto de despacho abovedado marinero con paredes blancas, suelo de madera clara, escritorio independiente, suelo beige, vigas vistas y machihembrado
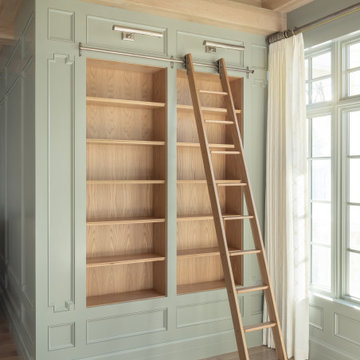
Library ladders are such a beautiful addition to any space, especially with integrated lighting, soft colors and warm wood tones.
Imagen de despacho clásico con biblioteca, paredes verdes, suelo de madera clara y madera
Imagen de despacho clásico con biblioteca, paredes verdes, suelo de madera clara y madera

Library/Office.
Modelo de despacho contemporáneo de tamaño medio con biblioteca, paredes marrones, suelo de madera oscura, escritorio empotrado, suelo marrón, madera y madera
Modelo de despacho contemporáneo de tamaño medio con biblioteca, paredes marrones, suelo de madera oscura, escritorio empotrado, suelo marrón, madera y madera
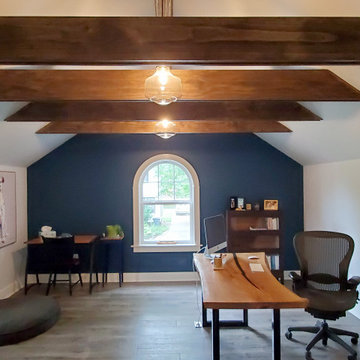
His office space featuring exposed wood beams and hardwood floors and custom live edge desk.
Imagen de despacho actual grande con biblioteca, paredes azules, suelo de madera en tonos medios, escritorio independiente, suelo marrón y vigas vistas
Imagen de despacho actual grande con biblioteca, paredes azules, suelo de madera en tonos medios, escritorio independiente, suelo marrón y vigas vistas

Designed to maximize function with minimal impact, the studio serves up adaptable square footage in a wrapping almost healthy enough to eat.
The open interior space organically transitions from personal to communal with the guidance of an angled roof plane. Beneath the tallest elevation, a sunny workspace awaits creative endeavors. The high ceiling provides room for big ideas in a small space, while a cluster of windows offers a glimpse of the structure’s soaring eave. Solid walls hugging the workspace add both privacy and anchors for wall-mounted storage. Towards the studio’s southern end, the ceiling plane slopes downward into a more intimate gathering space with playfully angled lines.
The building is as sustainable as it is versatile. Its all-wood construction includes interior paneling sourced locally from the Wood Mill of Maine. Lengths of eastern white pine span up to 16 feet to reach from floor to ceiling, creating visual warmth from a material that doubles as a natural insulator. Non-toxic wood fiber insulation, made from sawdust and wax, partners with triple-glazed windows to further insulate against extreme weather. During the winter, the interior temperature is able to reach 70 degrees without any heat on.
As it neared completion, the studio became a family project with Jesse, Betsy, and their kids working together to add the finishing touches. “Our whole life is a bit of an architectural experiment”, says Jesse, “but this has become an incredibly useful space.”
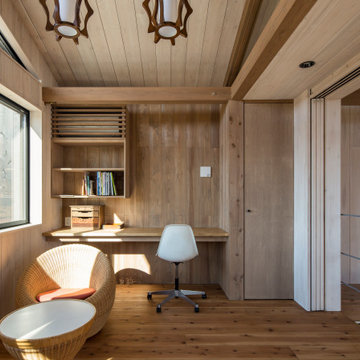
Ejemplo de despacho asiático de tamaño medio con paredes beige, suelo de madera en tonos medios, escritorio empotrado, suelo marrón, madera y madera
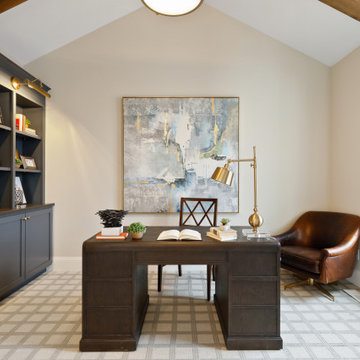
Modelo de despacho abovedado clásico renovado sin chimenea con paredes beige, moqueta, escritorio independiente, suelo multicolor y vigas vistas

This 1990s brick home had decent square footage and a massive front yard, but no way to enjoy it. Each room needed an update, so the entire house was renovated and remodeled, and an addition was put on over the existing garage to create a symmetrical front. The old brown brick was painted a distressed white.
The 500sf 2nd floor addition includes 2 new bedrooms for their teen children, and the 12'x30' front porch lanai with standing seam metal roof is a nod to the homeowners' love for the Islands. Each room is beautifully appointed with large windows, wood floors, white walls, white bead board ceilings, glass doors and knobs, and interior wood details reminiscent of Hawaiian plantation architecture.
The kitchen was remodeled to increase width and flow, and a new laundry / mudroom was added in the back of the existing garage. The master bath was completely remodeled. Every room is filled with books, and shelves, many made by the homeowner.
Project photography by Kmiecik Imagery.
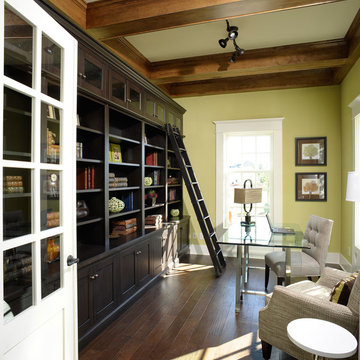
Imagen de despacho tradicional con biblioteca, paredes verdes, suelo de madera oscura, escritorio independiente y vigas vistas
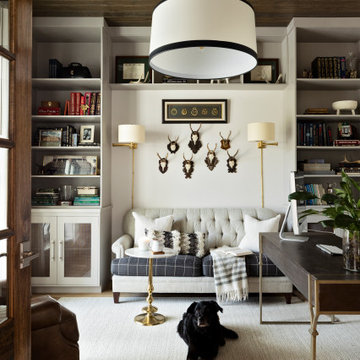
Ejemplo de despacho de tamaño medio sin chimenea con biblioteca, suelo de madera en tonos medios, escritorio independiente, suelo marrón, madera y panelado
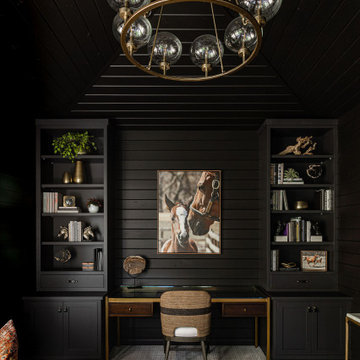
We transformed this barely used Sunroom into a fully functional home office because ...well, Covid. We opted for a dark and dramatic wall and ceiling color, BM Black Beauty, after learning about the homeowners love for all things equestrian. This moody color envelopes the space and we added texture with wood elements and brushed brass accents to shine against the black backdrop.

Diseño de despacho clásico renovado con paredes marrones, suelo de madera en tonos medios, chimenea lineal, marco de chimenea de piedra, escritorio independiente, suelo marrón, vigas vistas y madera

Modelo de despacho de estilo de casa de campo de tamaño medio con biblioteca, paredes verdes, suelo de madera en tonos medios, escritorio independiente, suelo marrón y vigas vistas

Warm and inviting this new construction home, by New Orleans Architect Al Jones, and interior design by Bradshaw Designs, lives as if it's been there for decades. Charming details provide a rich patina. The old Chicago brick walls, the white slurried brick walls, old ceiling beams, and deep green paint colors, all add up to a house filled with comfort and charm for this dear family.
Lead Designer: Crystal Romero; Designer: Morgan McCabe; Photographer: Stephen Karlisch; Photo Stylist: Melanie McKinley.
1.597 ideas para despachos con vigas vistas y madera
1