924 ideas para despachos con vigas vistas
Filtrar por
Presupuesto
Ordenar por:Popular hoy
101 - 120 de 924 fotos
Artículo 1 de 2

A complete redesign of what was the guest bedroom to make this into a cosy and stylish home office retreat. The brief was to still use it as a guest bedroom as required and a plush velvet chesterfield style sofabed was included in the design. h
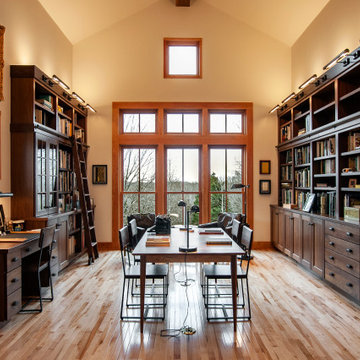
Imagen de despacho abovedado tradicional con paredes beige, suelo de madera clara, escritorio independiente, suelo beige y vigas vistas
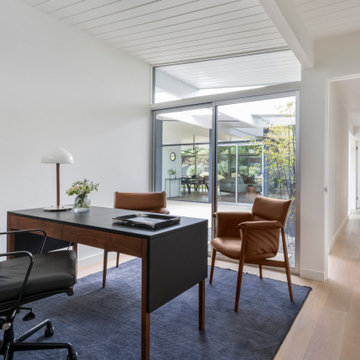
Ejemplo de despacho actual con paredes blancas, suelo de madera clara, escritorio independiente y vigas vistas
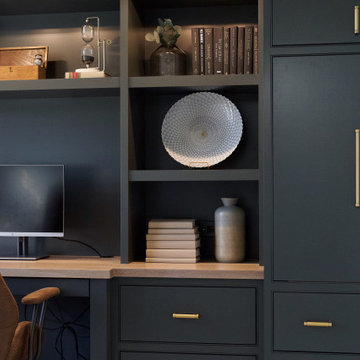
Imagen de despacho clásico renovado pequeño con paredes blancas, moqueta, escritorio empotrado, suelo gris y vigas vistas
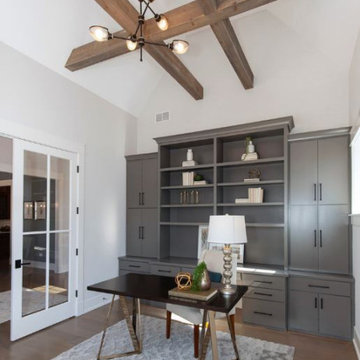
Beautiful home office features modern lighting, exposed beams, vaulted ceiling, and built in desk to provide a fantastic space for working from home.
Imagen de despacho de estilo de casa de campo grande con biblioteca, paredes blancas, suelo de madera clara, escritorio independiente, suelo marrón y vigas vistas
Imagen de despacho de estilo de casa de campo grande con biblioteca, paredes blancas, suelo de madera clara, escritorio independiente, suelo marrón y vigas vistas
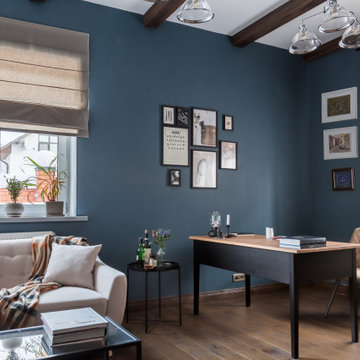
Мужской кабинет с синими стенами.На полу инженерная доска, плинтус дубовый. В кабинете есть 2 окна, объединенные римскими шторами натурального оттенка, на одно окно добавлены легкие портьеры для акцента высоты комнаты. Потолок оформлен деревянными фальш балками
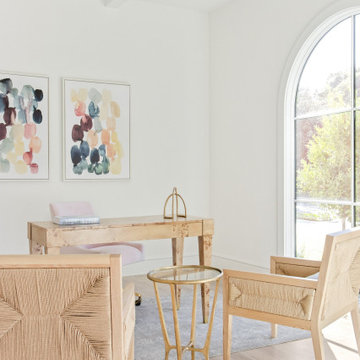
Classic, timeless, and ideally positioned on a picturesque street in the 4100 block, discover this dream home by Jessica Koltun Home. The blend of traditional architecture and contemporary finishes evokes warmth while understated elegance remains constant throughout this Midway Hollow masterpiece. Countless custom features and finishes include museum-quality walls, white oak beams, reeded cabinetry, stately millwork, and white oak wood floors with custom herringbone patterns. First-floor amenities include a barrel vault, a dedicated study, a formal and casual dining room, and a private primary suite adorned in Carrara marble that has direct access to the laundry room. The second features four bedrooms, three bathrooms, and an oversized game room that could also be used as a sixth bedroom. This is your opportunity to own a designer dream home.
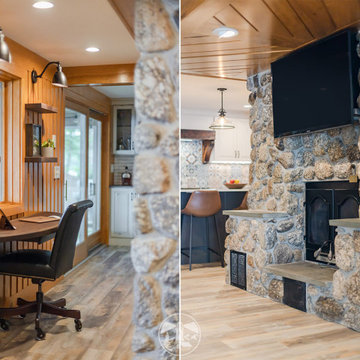
What was once a narrow, dark hallway, used for the family’s beverage center, is now a custom office nook. We removed the small window and replaced it with a larger one. This created a beautifully lit space with amazing views of Lake Winnisquam.
The desk area is designed with a custom built, floating Walnut desk. On the wall above are accompanying floating walnut shelves.
Also featured is the family built stone fireplace. The entire first floor renovation was designed and built around this key feature.
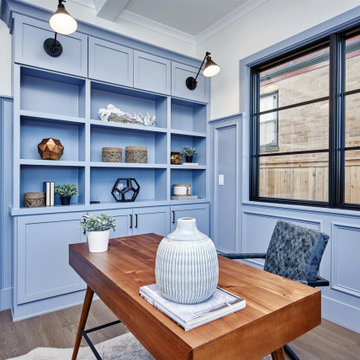
Foto de despacho de estilo de casa de campo grande con paredes azules, suelo de madera clara, suelo marrón y vigas vistas
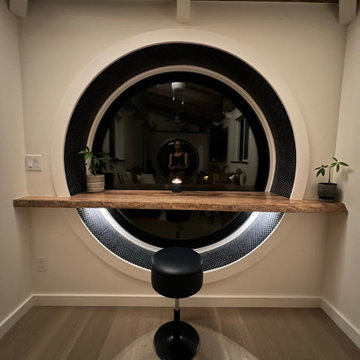
This portable custom home office add-on was inspired by the Oasis model with its 6' round windows (yes, there are two of them!). The Round windows are pushed out creating a space to span bar slab to sit at with a ledge for your feet and tile detailing. The other End is left open so you can lounge in the round window and use it as a reading nook.
The Office had 4 desk spaces, a flatscreen tv and a built-in couch with storage underneath and at it's sides. The end tables are part of the love-seat and serve as bookshelves and are sturdy enough to sit on. There is accent lighting and a 2x10" ledge that leads around the entire room- it is strong enough to be used as a library storing hundreds of books.
This office is built on an 8x20' trailer. paradisetinyhomes.com
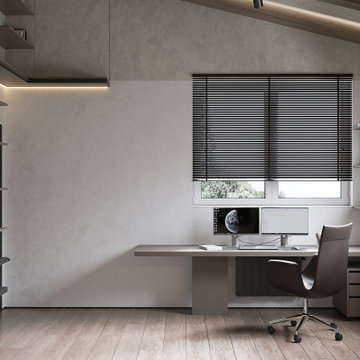
Diseño de despacho contemporáneo de tamaño medio con paredes grises, suelo laminado, escritorio independiente, suelo beige, vigas vistas y papel pintado
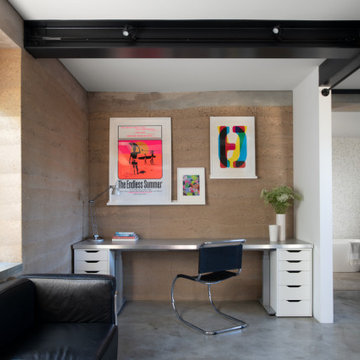
Foto de despacho actual con paredes marrones, suelo de cemento, escritorio independiente, suelo gris y vigas vistas
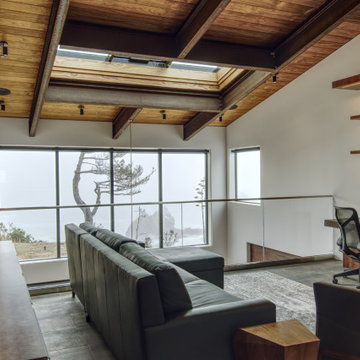
The passive solar design of this house required summer cooling. Thanks to the ocean location, this is easily solved with electrically operated skylights in this upper floor study. Lower floor windows opened below bring in the cool ocean air.
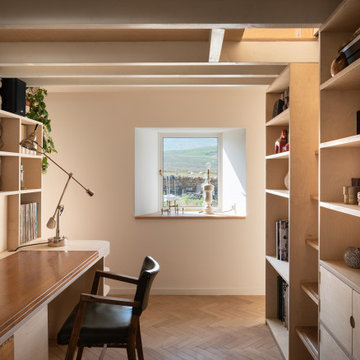
Modelo de despacho escandinavo pequeño sin chimenea con paredes blancas, suelo de madera clara, escritorio empotrado, suelo marrón y vigas vistas
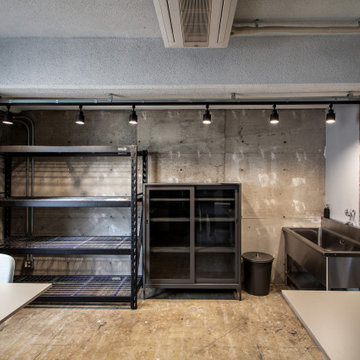
研究ラボ、スペース
Imagen de sala de manualidades blanca urbana de tamaño medio sin chimenea con paredes grises, suelo de cemento, escritorio independiente, suelo gris y vigas vistas
Imagen de sala de manualidades blanca urbana de tamaño medio sin chimenea con paredes grises, suelo de cemento, escritorio independiente, suelo gris y vigas vistas
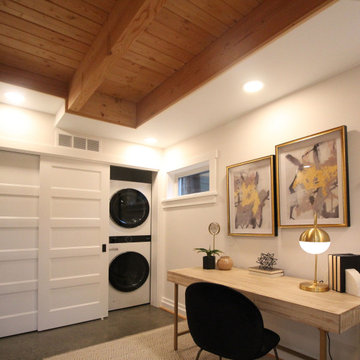
A fireplace separates the living room from a nook that could serve as an office or a guest room.
Modelo de despacho contemporáneo pequeño con suelo de cemento y vigas vistas
Modelo de despacho contemporáneo pequeño con suelo de cemento y vigas vistas
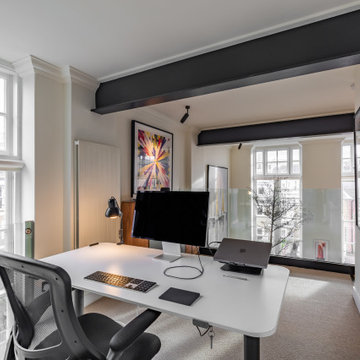
Modelo de despacho contemporáneo con paredes beige, moqueta, suelo beige y vigas vistas
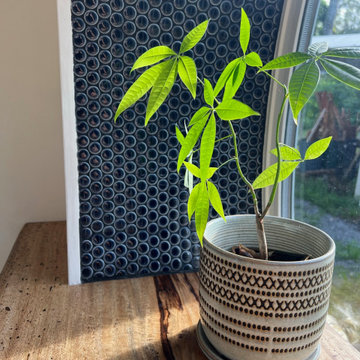
This portable custom home office add-on was inspired by the Oasis model with its 6' round windows (yes, there are two of them!). The Round windows are pushed out creating a space to span bar slab to sit at with a ledge for your feet and tile detailing. The other End is left open so you can lounge in the round window and use it as a reading nook.
The Office had 4 desk spaces, a flatscreen tv and a built-in couch with storage underneath and at it's sides. The end tables are part of the love-seat and serve as bookshelves and are sturdy enough to sit on. There is accent lighting and a 2x10" ledge that leads around the entire room- it is strong enough to be used as a library storing hundreds of books.
This office is built on an 8x20' trailer. paradisetinyhomes.com
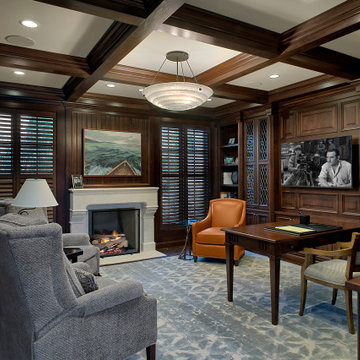
Imagen de despacho grande con paredes marrones, suelo de madera oscura, todas las chimeneas, marco de chimenea de piedra, escritorio empotrado, suelo marrón, vigas vistas y panelado
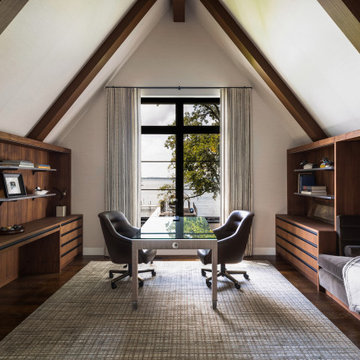
Diseño de despacho abovedado actual con paredes grises, suelo de madera oscura, escritorio independiente, suelo marrón y vigas vistas
924 ideas para despachos con vigas vistas
6