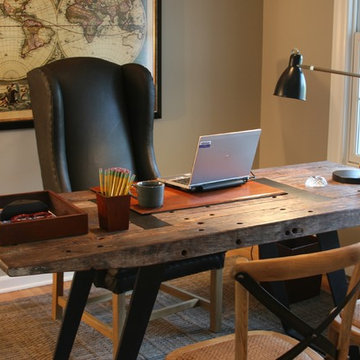16.072 ideas para despachos pequeños
Filtrar por
Presupuesto
Ordenar por:Popular hoy
321 - 340 de 16.072 fotos
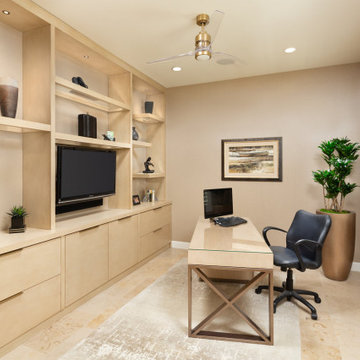
This light, comfortable den is so comfortable for catching up on paperwork while watching the latest game! The custom light wood entertainment and display center creates a soft glow throughout the room when the offset shelving lighted glass is illuminated. The light wood Swaim desk golden bronze 'x' base is repeated in the hardware and acrylic fan. The Tufinkian area rug and textural sik paper add to the ambiance.
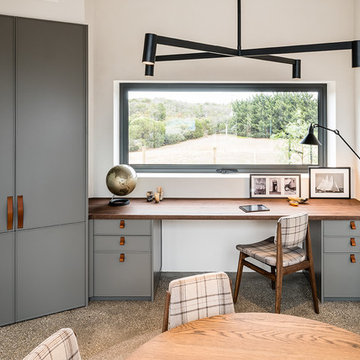
Study area cabinetry from the Love Shack TV project with Deanne & Darren Jolly.
Designed By: Rex Hirst
Photography By: Tim Turner
Foto de despacho contemporáneo pequeño con paredes blancas, suelo de cemento, escritorio empotrado y suelo gris
Foto de despacho contemporáneo pequeño con paredes blancas, suelo de cemento, escritorio empotrado y suelo gris
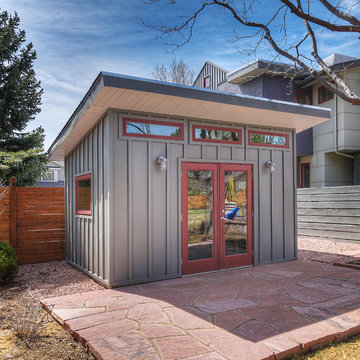
Whether you want your home studio to match your house, or be a stand-out structure, we build it to spec.
Ejemplo de despacho actual pequeño
Ejemplo de despacho actual pequeño
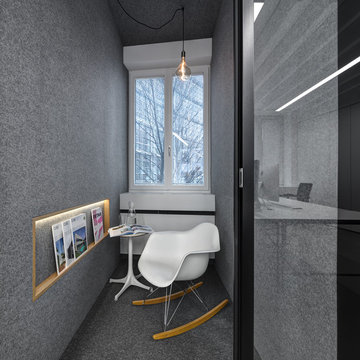
Erich Spahn
Diseño de despacho actual pequeño con biblioteca, paredes grises, moqueta y suelo gris
Diseño de despacho actual pequeño con biblioteca, paredes grises, moqueta y suelo gris
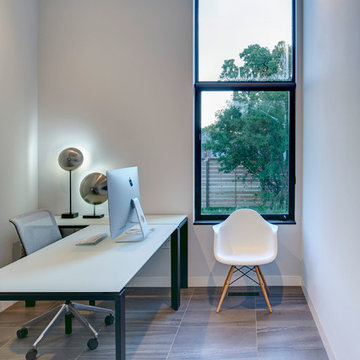
Photo: Cameron Campbell integrated Studio
Ejemplo de despacho retro pequeño sin chimenea con paredes blancas y escritorio independiente
Ejemplo de despacho retro pequeño sin chimenea con paredes blancas y escritorio independiente
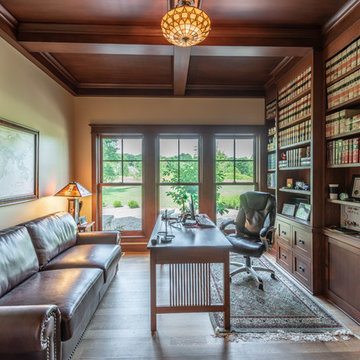
Arts and crafts office with all white oak trim
Foto de despacho de estilo americano pequeño con biblioteca, paredes beige, suelo de madera clara, escritorio independiente y suelo amarillo
Foto de despacho de estilo americano pequeño con biblioteca, paredes beige, suelo de madera clara, escritorio independiente y suelo amarillo
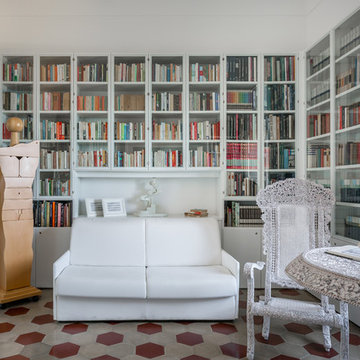
antonioprincipato.photo
Modelo de despacho mediterráneo pequeño sin chimenea con biblioteca, paredes blancas, suelo de baldosas de cerámica, escritorio independiente y suelo multicolor
Modelo de despacho mediterráneo pequeño sin chimenea con biblioteca, paredes blancas, suelo de baldosas de cerámica, escritorio independiente y suelo multicolor
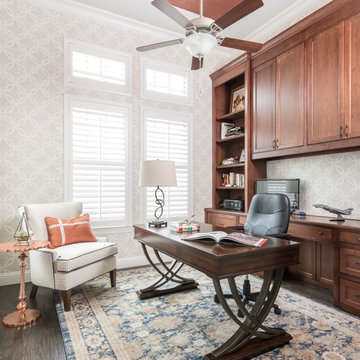
A transitional study serving its duality of business and personal activities. The use of wallpaper on both the walls and ceiling gives the room a visual interest through pattern and color. The use of the indigo blue and copper jewel tones throughout the area rug and accessories create a fabulous, yet functional space.
Michael Hunter Photography
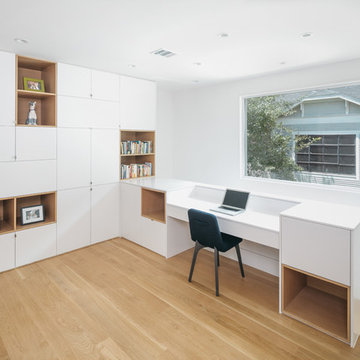
Located in the Houston Heights, the Waverly Residence is a modern home on an established street of two story homes boasting front porch typologies. The family’s desire for privacy resulted in a porch that rotates to internalize most of its function while still addressing the street. For this active family, yard activity and it’s visibility from within the home emerged as a priority for approaching the building’s relationship to the lot. Justifying the building mass to the Northern half of the site reinforces the scale of the design to the surrounding buildings and creates a large southern yard dedicated to play and brisket (is a Texas house a house without a barbeque?).
The ground floor is clad in metal panel and a wood rainscreen that peels away from the structure to become both a fence and an entry threshold, blending the registration between the yard's privacy enclosure and the building skin. Variable width fiber-cement siding clads the second floor as a nod to the neighborhood vernacular. The pool and outdoor kitchen sit at the center of the yard, forming an island that divides the open play from private vehicular access at the alley.
Shifted volumes delineate private space from the open public areas. The second floor extends over the public entryway to create a covered procession with cascading steps into the southern yard that traverses the length of the living spaces. The public program expands beyond the building enclosure to encompass the yard and living spaces. A horizontal shift in the ground floor volume produces both a private courtyard away from the lively public spaces and exterior delineation between private vehicular access and public entry.
Within the open, ground floor plan, a change in elevation indicates the boundary between private and public space. Custom millwork provides ample storage for the young family. Playful patterns of enclosed storage with contrasting display boxes creates a cohesive millwork language throughout the home.

sleek, bright, modern, feminine, artwork, styled shelving, shelf life
Diseño de despacho ecléctico pequeño con moqueta, escritorio independiente, suelo gris y paredes púrpuras
Diseño de despacho ecléctico pequeño con moqueta, escritorio independiente, suelo gris y paredes púrpuras
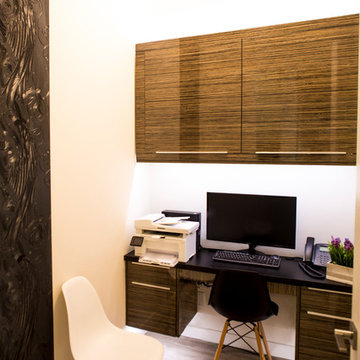
Modelo de estudio contemporáneo pequeño sin chimenea con paredes blancas, suelo de madera en tonos medios, escritorio empotrado y suelo marrón
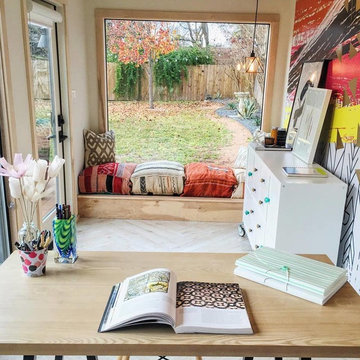
Shipping Container Renovation by Sige & Honey. Workspace within shipping container. Glass cutouts in shipping container to allow for natural light. Bohemian style pouf cushions for seating area. Custom wall paper. Wood and tile mixed flooring design. Track lighting. Pendant bulb lighting.
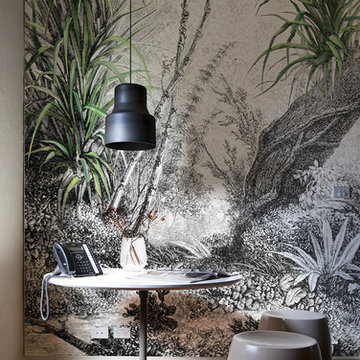
Artists wallcovering collection 2016/17 by Inkiostro Bianco - Artista Giuseppe Iasparra
Modelo de estudio ecléctico pequeño con paredes multicolor, suelo de madera en tonos medios y escritorio independiente
Modelo de estudio ecléctico pequeño con paredes multicolor, suelo de madera en tonos medios y escritorio independiente
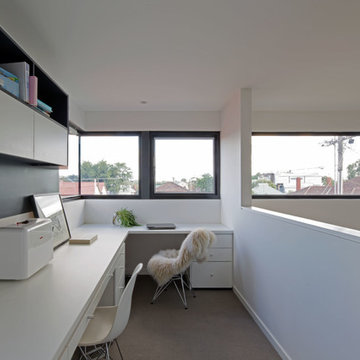
Kevin Hui
Ejemplo de despacho actual pequeño con paredes blancas, moqueta y escritorio empotrado
Ejemplo de despacho actual pequeño con paredes blancas, moqueta y escritorio empotrado
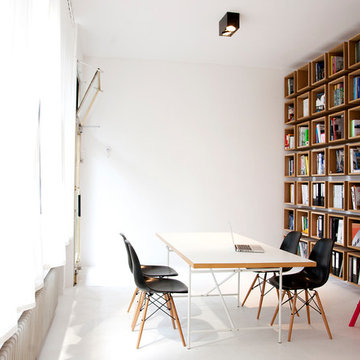
Nadja Kretzschmar
Imagen de estudio minimalista pequeño sin chimenea con paredes blancas, suelo de cemento y escritorio independiente
Imagen de estudio minimalista pequeño sin chimenea con paredes blancas, suelo de cemento y escritorio independiente
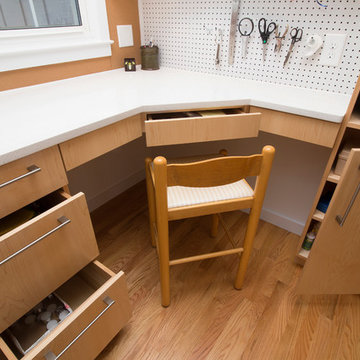
Marilyn Peryer Style House Photography
Modelo de sala de manualidades contemporánea pequeña con paredes blancas, suelo de madera en tonos medios, escritorio empotrado y suelo naranja
Modelo de sala de manualidades contemporánea pequeña con paredes blancas, suelo de madera en tonos medios, escritorio empotrado y suelo naranja
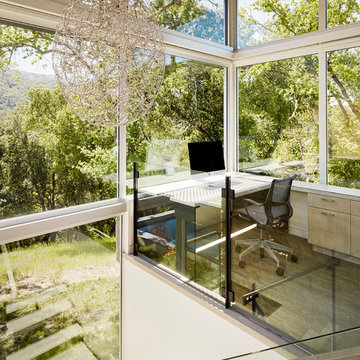
Foto de despacho contemporáneo pequeño con escritorio independiente
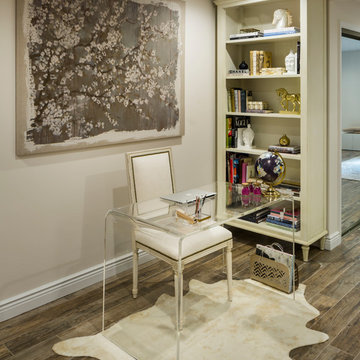
Simple and glamorous small home office
Imagen de despacho contemporáneo pequeño sin chimenea con paredes beige, escritorio independiente y suelo de madera oscura
Imagen de despacho contemporáneo pequeño sin chimenea con paredes beige, escritorio independiente y suelo de madera oscura
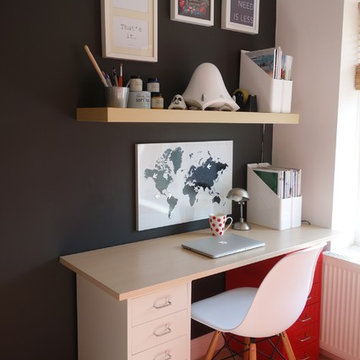
Making Spaces
Modelo de despacho contemporáneo pequeño con paredes negras, moqueta y escritorio independiente
Modelo de despacho contemporáneo pequeño con paredes negras, moqueta y escritorio independiente
16.072 ideas para despachos pequeños
17
