414 ideas para despachos pequeños con paredes marrones
Filtrar por
Presupuesto
Ordenar por:Popular hoy
1 - 20 de 414 fotos
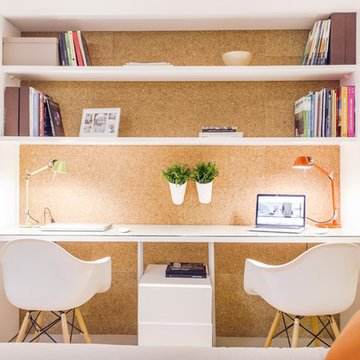
onside | estudio de arquitectura
Ejemplo de despacho nórdico pequeño sin chimenea con paredes marrones, escritorio empotrado y suelo de madera clara
Ejemplo de despacho nórdico pequeño sin chimenea con paredes marrones, escritorio empotrado y suelo de madera clara

Ejemplo de despacho ecléctico pequeño sin chimenea con biblioteca, paredes marrones, suelo de madera clara, escritorio empotrado, suelo marrón y madera

Designer: David Phoenix Interior Design
Ejemplo de despacho actual pequeño sin chimenea con paredes marrones, moqueta y escritorio empotrado
Ejemplo de despacho actual pequeño sin chimenea con paredes marrones, moqueta y escritorio empotrado

Renovation of an old barn into a personal office space.
This project, located on a 37-acre family farm in Pennsylvania, arose from the need for a personal workspace away from the hustle and bustle of the main house. An old barn used for gardening storage provided the ideal opportunity to convert it into a personal workspace.
The small 1250 s.f. building consists of a main work and meeting area as well as the addition of a kitchen and a bathroom with sauna. The architects decided to preserve and restore the original stone construction and highlight it both inside and out in order to gain approval from the local authorities under a strict code for the reuse of historic structures. The poor state of preservation of the original timber structure presented the design team with the opportunity to reconstruct the roof using three large timber frames, produced by craftsmen from the Amish community. Following local craft techniques, the truss joints were achieved using wood dowels without adhesives and the stone walls were laid without the use of apparent mortar.
The new roof, covered with cedar shingles, projects beyond the original footprint of the building to create two porches. One frames the main entrance and the other protects a generous outdoor living space on the south side. New wood trusses are left exposed and emphasized with indirect lighting design. The walls of the short facades were opened up to create large windows and bring the expansive views of the forest and neighboring creek into the space.
The palette of interior finishes is simple and forceful, limited to the use of wood, stone and glass. The furniture design, including the suspended fireplace, integrates with the architecture and complements it through the judicious use of natural fibers and textiles.
The result is a contemporary and timeless architectural work that will coexist harmoniously with the traditional buildings in its surroundings, protected in perpetuity for their historical heritage value.
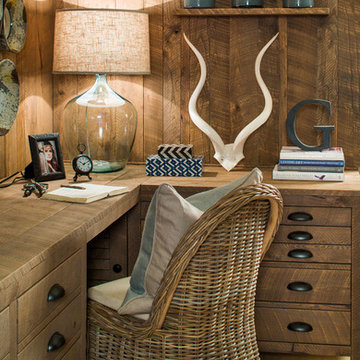
Jeff Herr
Ejemplo de despacho rural pequeño sin chimenea con paredes marrones, suelo de baldosas de cerámica y escritorio empotrado
Ejemplo de despacho rural pequeño sin chimenea con paredes marrones, suelo de baldosas de cerámica y escritorio empotrado
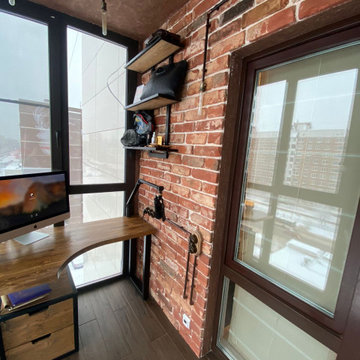
Кабинет на балконе, выполненный в стиле лофт.
Diseño de despacho pequeño con paredes marrones, suelo laminado, escritorio empotrado y suelo marrón
Diseño de despacho pequeño con paredes marrones, suelo laminado, escritorio empotrado y suelo marrón
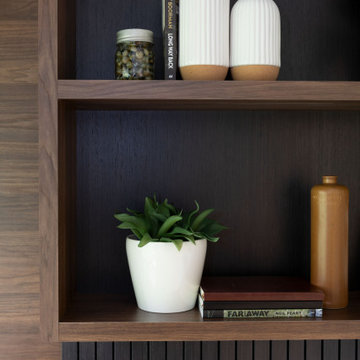
Ejemplo de despacho contemporáneo pequeño con paredes marrones, suelo laminado, escritorio empotrado y suelo marrón
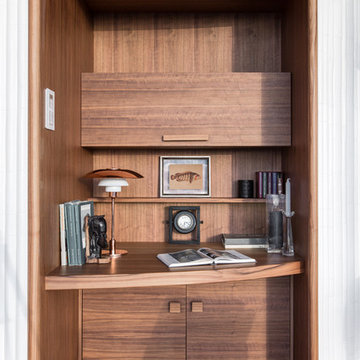
Foto de despacho contemporáneo pequeño con escritorio empotrado, paredes marrones y suelo de madera clara
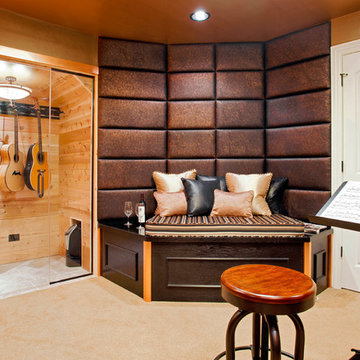
KZ Photography
Ejemplo de estudio clásico renovado pequeño con paredes marrones, moqueta y escritorio independiente
Ejemplo de estudio clásico renovado pequeño con paredes marrones, moqueta y escritorio independiente
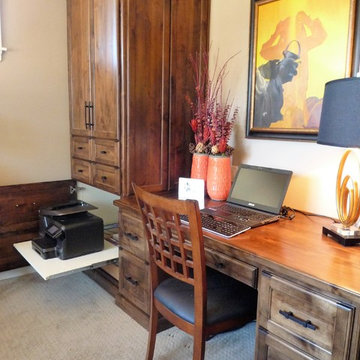
This chair and ottoman I had custom made to accomodate the small space, as well as provide comfortable chair for Dick to sit and enjoy reading or watching TV. The fabric is by Pindler & Pindler, and was selected to add some punch to the decor. Also, my clients love orange!
This was a speck home, so there was no can lighting in this room. I purchased decorative lamps to not only provide a great source of light to read by, but add ambience to the room. The tables add an industrial flair to the room with their metal detailing and reclaimed wood tops, not to mention surfaces to set a drink on, as well as books..
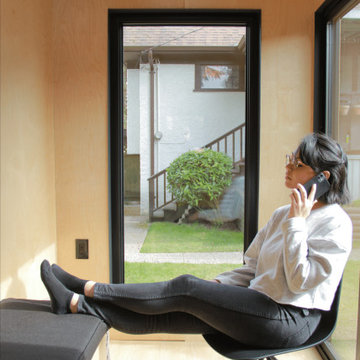
Expand your home with a personal office, study space or creative studio -- without the hassle of a major renovation. This is your modern workspace.
------------
Available for installations across Metro Vancouver. View the full collection of Signature Sheds here: https://www.novellaoutdoors.com/the-novella-signature-sheds
------------
View this model at our contactless open house: https://calendly.com/novelldb/novella-outdoors-contactless-open-house?month=2021-03
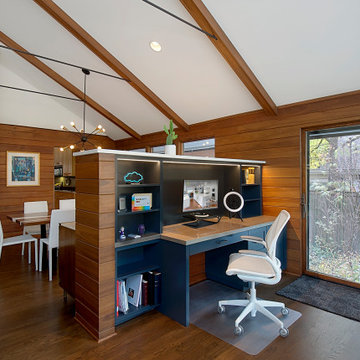
Multifunctional space combines a sitting area, dining space and office niche. The vaulted ceiling adds to the spaciousness and the wall of windows streams in natural light. The natural wood materials adds warmth to the room and cozy atmosphere.
Photography by Norman Sizemore
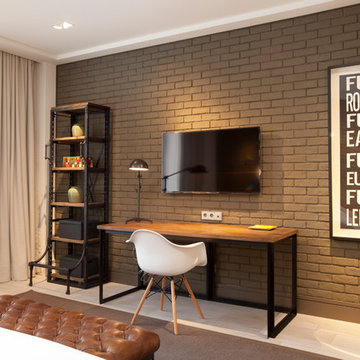
Imagen de despacho industrial pequeño sin chimenea con paredes marrones y escritorio empotrado
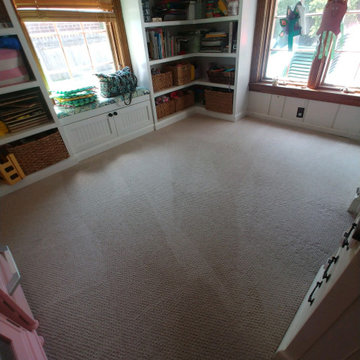
South Lyon Carpet Cleaning offers truck mounted hot water extraction (steam cleaning), upholstery cleaning, pet stain & odor removal, 3M carpet protection, encapsulation cleaning, as well as flood and water restoration. Not all carpet cleaning services are created equally; choose a company with a great reputation for service and excellence, and one with years of experience behind them. Our pictures speak for themselves! Residential/Commercial. Family Owned & Operated Since 1991. Licensed, Bonded, & Insured.
Free Estimates! (734) 635-8124
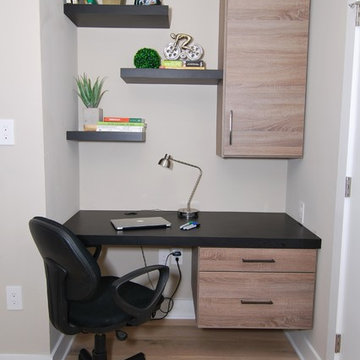
Modelo de despacho contemporáneo pequeño con paredes marrones, suelo de madera en tonos medios, escritorio empotrado y suelo beige
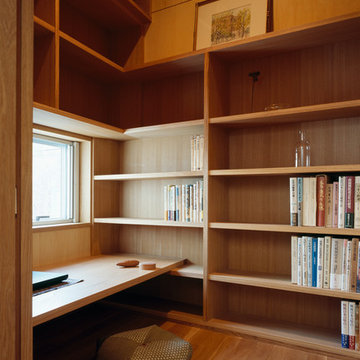
Foto de despacho de estilo zen pequeño con paredes marrones, suelo de madera clara y escritorio empotrado

We love when our clients trust us enough to do a second project for them. In the case of this couple looking for a NYC Pied-a-Terre – this was our 4th! After designing their homes in Bernardsville, NJ and San Diego, CA and a home for their daughter in Orange County, CA, we were called up for duty on the search for a NYC apartment which would accommodate this couple with room enough for their four children as well!
What we cherish most about working with clients is the trust that develops over time. In this case, not only were we asked to come on board for design and project coordination, but we also helped with the actual apartment selection decision between locations in TriBeCa, Upper West Side and the West Village. The TriBeCa building didn’t have enough services in the building; the Upper West Side neighborhood was too busy and impersonal; and, the West Village apartment was just right.
Our work on this apartment was to oversee the design and build-out of the combination of a 3,000 square foot 3-bedroom unit with a 1,000 square foot 1-bedroom unit. We reorganized the space to accommodate this family of 6. The living room in the 1 bedroom became the media room; the kitchen became a bar; and the bedroom became a guest suite.
The most amazing feature of this apartment are its views – uptown to the Empire State Building, downtown to the Statue of Liberty and west for the most vibrant sunsets. We opened up the space to create view lines through the apartment all the way back into the home office.
Customizing New York City apartments takes creativity and patience. In order to install recessed lighting, Ray devised a floating ceiling situated below the existing concrete ceiling to accept the wiring and housing.
In the design of the space, we wanted to create a flow and continuity between the public spaces. To do this, we designed walnut panels which run from the center hall through the media room into the office and on to the sitting room. The richness of the wood helps ground the space and draws your eye to the lightness of the gorgeous views. For additional light capture, we designed a 9 foot by 10 foot metal and mirror wall treatment in the living room. The purpose is to catch the light and reflect it back into the living space creating expansiveness and brightness.
Adding unique and meaningful art pieces is the critical final stage of design. For the master bedroom, we commissioned Ira Lohan, a Santa Fe, NM artist we know, to create a totem with glass feathers. This piece was inspired by folklore from his Native American roots which says home is defined by where an eagle’s feathers land. Ira drove this piece across the country and delivered and installed it himself!!
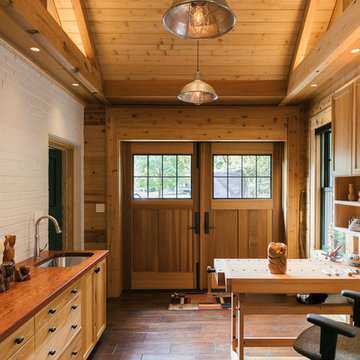
Gregg Willett
Imagen de estudio de estilo de casa de campo pequeño sin chimenea con paredes marrones, suelo de madera oscura, escritorio independiente y suelo marrón
Imagen de estudio de estilo de casa de campo pequeño sin chimenea con paredes marrones, suelo de madera oscura, escritorio independiente y suelo marrón
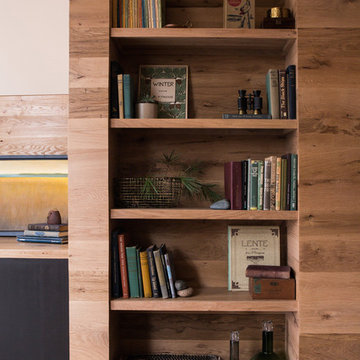
A treetop study in the Berkshires, on the second floor of a new carriage house. The large picture window frames views of the surrounding woods. The honey oak paneling brings warmth to the modern space, while the skylights pour in light from above. The space serves as a guest room as well, with an adjacent bathroom tucked behind one of the invisible doors.
http://chattmanphotography.com/

Private Residence, Laurie Demetrio Interiors, Photo by Dustin Halleck, Millwork by NuHaus
Modelo de despacho tradicional renovado pequeño sin chimenea con biblioteca, suelo de madera oscura, escritorio empotrado, suelo marrón y paredes marrones
Modelo de despacho tradicional renovado pequeño sin chimenea con biblioteca, suelo de madera oscura, escritorio empotrado, suelo marrón y paredes marrones
414 ideas para despachos pequeños con paredes marrones
1