420 ideas para despachos retro pequeños

Mid-Century update to a home located in NW Portland. The project included a new kitchen with skylights, multi-slide wall doors on both sides of the home, kitchen gathering desk, children's playroom, and opening up living room and dining room ceiling to dramatic vaulted ceilings. The project team included Risa Boyer Architecture. Photos: Josh Partee
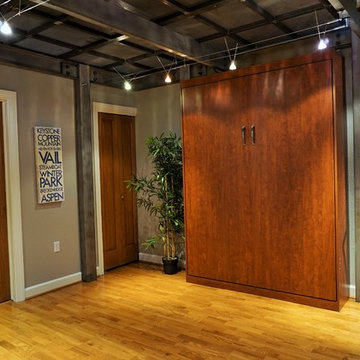
Diseño de despacho vintage pequeño con paredes grises, suelo de madera en tonos medios, suelo amarillo y escritorio independiente

Mark Woods
Modelo de despacho vintage pequeño sin chimenea con paredes blancas, suelo de madera clara y escritorio empotrado
Modelo de despacho vintage pequeño sin chimenea con paredes blancas, suelo de madera clara y escritorio empotrado
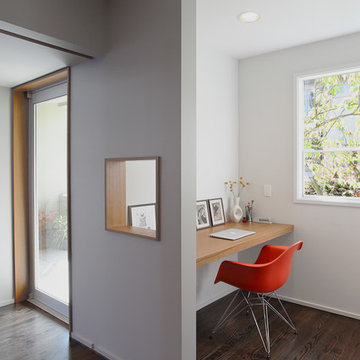
Diseño de despacho retro pequeño con paredes blancas, suelo de madera oscura y escritorio empotrado
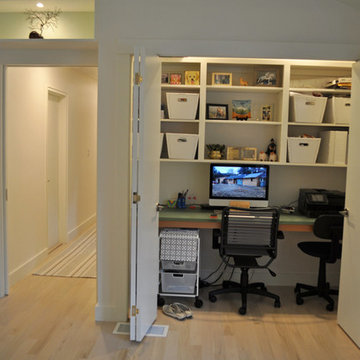
Constructed in two phases, this renovation, with a few small additions, touched nearly every room in this late ‘50’s ranch house. The owners raised their family within the original walls and love the house’s location, which is not far from town and also borders conservation land. But they didn’t love how chopped up the house was and the lack of exposure to natural daylight and views of the lush rear woods. Plus, they were ready to de-clutter for a more stream-lined look. As a result, KHS collaborated with them to create a quiet, clean design to support the lifestyle they aspire to in retirement.
To transform the original ranch house, KHS proposed several significant changes that would make way for a number of related improvements. Proposed changes included the removal of the attached enclosed breezeway (which had included a stair to the basement living space) and the two-car garage it partially wrapped, which had blocked vital eastern daylight from accessing the interior. Together the breezeway and garage had also contributed to a long, flush front façade. In its stead, KHS proposed a new two-car carport, attached storage shed, and exterior basement stair in a new location. The carport is bumped closer to the street to relieve the flush front facade and to allow access behind it to eastern daylight in a relocated rear kitchen. KHS also proposed a new, single, more prominent front entry, closer to the driveway to replace the former secondary entrance into the dark breezeway and a more formal main entrance that had been located much farther down the facade and curiously bordered the bedroom wing.
Inside, low ceilings and soffits in the primary family common areas were removed to create a cathedral ceiling (with rod ties) over a reconfigured semi-open living, dining, and kitchen space. A new gas fireplace serving the relocated dining area -- defined by a new built-in banquette in a new bay window -- was designed to back up on the existing wood-burning fireplace that continues to serve the living area. A shared full bath, serving two guest bedrooms on the main level, was reconfigured, and additional square footage was captured for a reconfigured master bathroom off the existing master bedroom. A new whole-house color palette, including new finishes and new cabinetry, complete the transformation. Today, the owners enjoy a fresh and airy re-imagining of their familiar ranch house.
Photos by Katie Hutchison
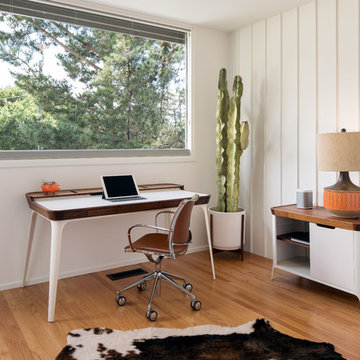
Mark Compton
Ejemplo de despacho vintage pequeño sin chimenea con suelo de madera en tonos medios, suelo marrón, paredes blancas y escritorio independiente
Ejemplo de despacho vintage pequeño sin chimenea con suelo de madera en tonos medios, suelo marrón, paredes blancas y escritorio independiente
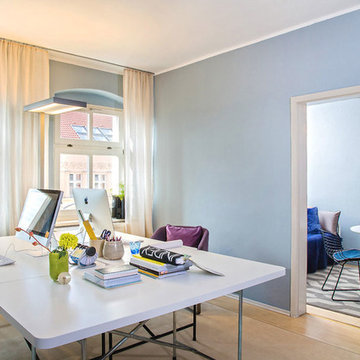
In der kleinen Wohnung richteten wir mit Vintagemöbeln ein gemütliches Homeoffice ein.
Imagen de despacho retro pequeño con paredes azules, moqueta y escritorio independiente
Imagen de despacho retro pequeño con paredes azules, moqueta y escritorio independiente
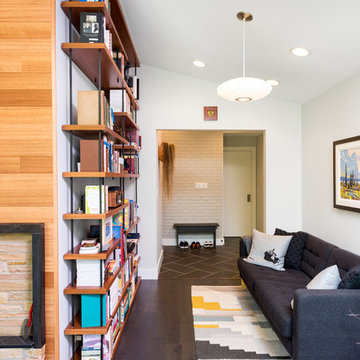
Modelo de despacho vintage pequeño con paredes blancas, suelo de madera oscura, todas las chimeneas, marco de chimenea de ladrillo, suelo marrón y biblioteca
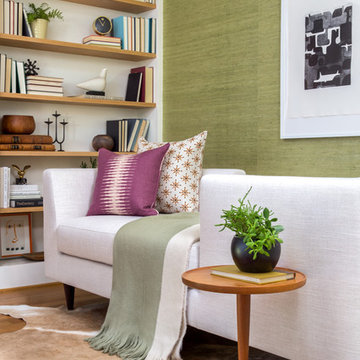
A nondescript area was given a purpose as a reading nook with the addition of custom bookshelves, a tete a tete lounge chair, and a grasscloth feature wall. A nod to midcentury style finished off the eclectic vibe.
Photo: Jenn Verrier
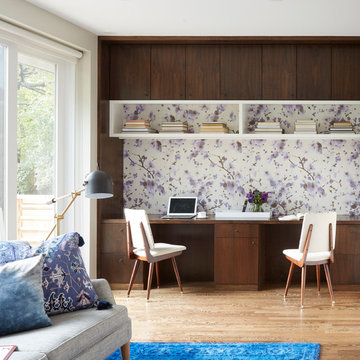
Foto de despacho retro pequeño sin chimenea con escritorio empotrado, paredes multicolor, suelo de madera clara, biblioteca y suelo blanco
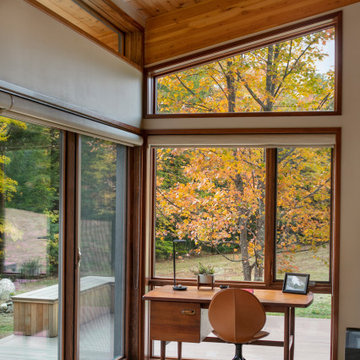
With a grand total of 1,247 square feet of living space, the Lincoln Deck House was designed to efficiently utilize every bit of its floor plan. This home features two bedrooms, two bathrooms, a two-car detached garage and boasts an impressive great room, whose soaring ceilings and walls of glass welcome the outside in to make the space feel one with nature.
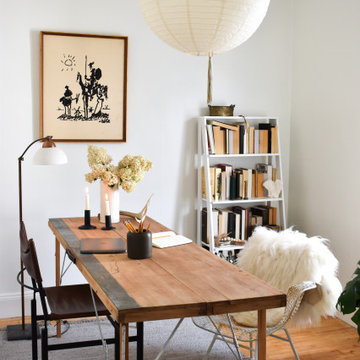
I had a blast working on this personal project. My partner, Alex, is working from home and I needed a space where I could be creative but also put in the hard work. We had 100sf, a budget of "as-cheap-as-possible," and tons of rental restrictions--but good design always starts with a little problem solving, right?
I infused the space with lots of neutral colors and tons of texture to keep it warm. I threw in my favorite vintage pieces, a big oversized paper lantern, and a bookshelf bar for some soul. & just like that, it's our favorite spot in town.
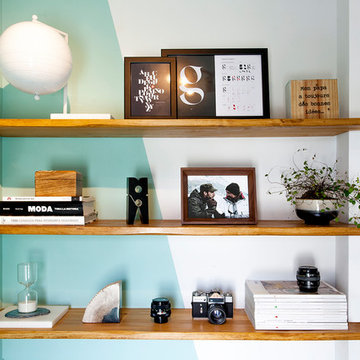
Le Sable Indigo Interiors
Foto de estudio vintage pequeño con paredes verdes, suelo de madera clara, escritorio empotrado y suelo marrón
Foto de estudio vintage pequeño con paredes verdes, suelo de madera clara, escritorio empotrado y suelo marrón
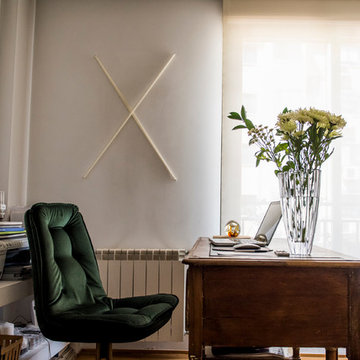
Alfredo Arias Photo / ©Houzz 2016
Ejemplo de despacho retro pequeño con paredes blancas y escritorio independiente
Ejemplo de despacho retro pequeño con paredes blancas y escritorio independiente
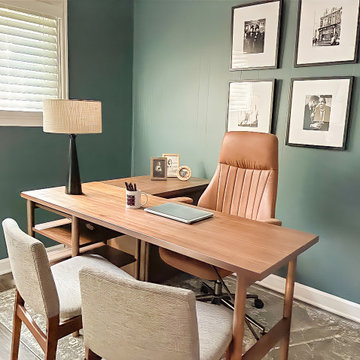
This office was designed 100% online. He just moved into the home and began with white walls and nothing in the space. He is thrilled with the outcome and loves being in his office!
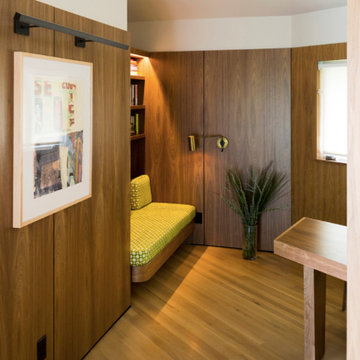
Modelo de despacho retro pequeño sin chimenea con paredes marrones, suelo de madera clara, escritorio independiente y suelo beige
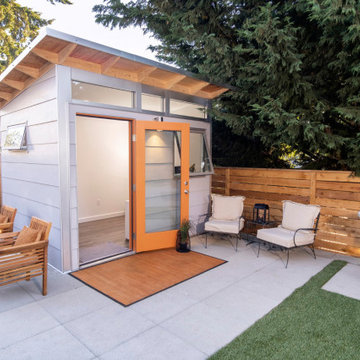
This 8x10 Signature Series Studio Shed, located in Portland, OR, was built for use as a home office. This unit did not require a permit.
Foto de estudio retro pequeño con paredes blancas, escritorio independiente y suelo marrón
Foto de estudio retro pequeño con paredes blancas, escritorio independiente y suelo marrón
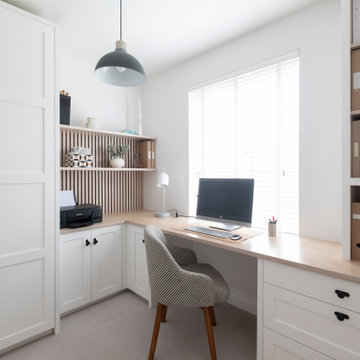
Beautiful home office with a Scandi midcentury vibe, featuring oak slatted walls, Shaker panelled tall storage cupboards, oak veneered desk and frame open file storage
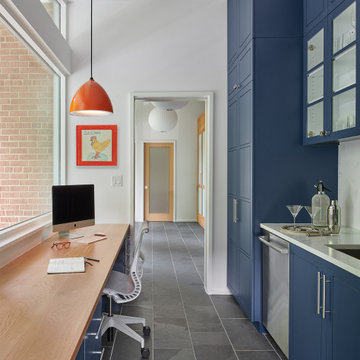
Ejemplo de despacho abovedado retro pequeño con paredes blancas, suelo de pizarra y escritorio empotrado
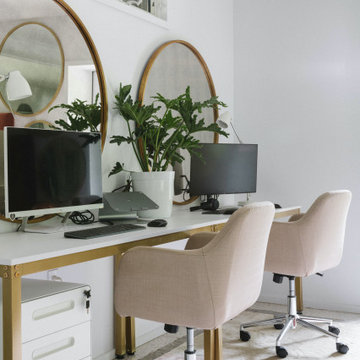
Ejemplo de despacho retro pequeño con paredes blancas, suelo de baldosas de cerámica, todas las chimeneas, marco de chimenea de piedra, escritorio independiente y suelo blanco
420 ideas para despachos retro pequeños
1