18.171 ideas para despachos extra grandes y pequeños
Filtrar por
Presupuesto
Ordenar por:Popular hoy
1 - 20 de 18.171 fotos
Artículo 1 de 3
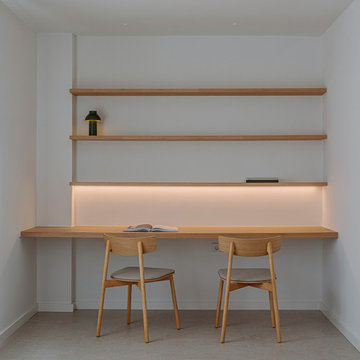
Diseño de estudio escandinavo pequeño con paredes blancas, suelo de baldosas de cerámica, escritorio empotrado y suelo gris
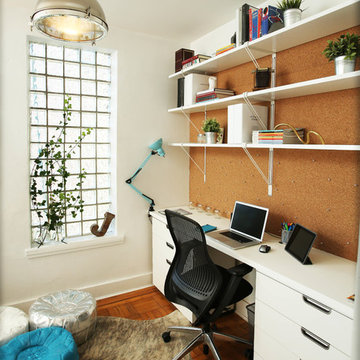
New York Design Office where design and function go hand and hand. Wall to wall cork board with white dry erase board below creates a clean yet textural space while allowing every square inch to function as work surface.
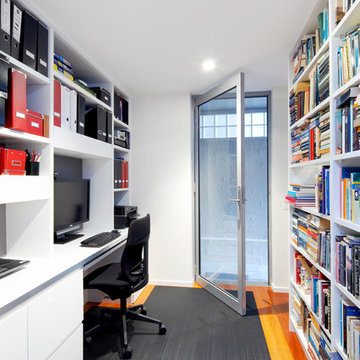
Imagen de despacho contemporáneo pequeño con paredes blancas, suelo de madera en tonos medios, escritorio empotrado y suelo marrón

Combining relaxed new finishes and natural materials for a look that is both elegant and livable. Practical L-shaped desk is loaded with function and sized for smaller spaces.
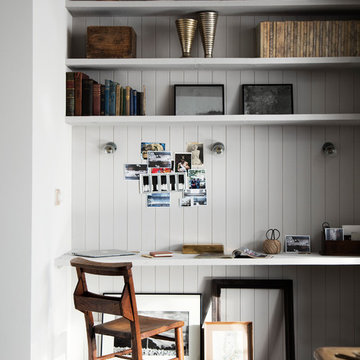
Rory Gardiner
Diseño de despacho industrial pequeño con escritorio empotrado, paredes grises y suelo de madera oscura
Diseño de despacho industrial pequeño con escritorio empotrado, paredes grises y suelo de madera oscura
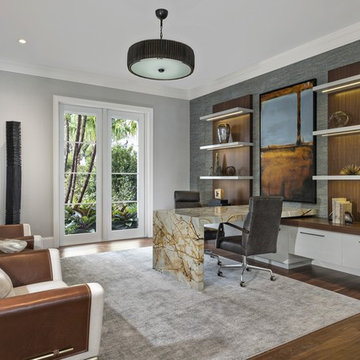
This contemporary home is a combination of modern and contemporary styles. With high back tufted chairs and comfy white living furniture, this home creates a warm and inviting feel. The marble desk and the white cabinet kitchen gives the home an edge of sleek and clean.

Photography by Laura Hull.
Imagen de despacho tradicional renovado pequeño con paredes azules, suelo de madera oscura y escritorio independiente
Imagen de despacho tradicional renovado pequeño con paredes azules, suelo de madera oscura y escritorio independiente
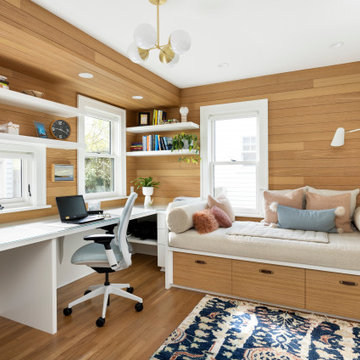
Ejemplo de despacho nórdico pequeño con paredes blancas, suelo de madera clara, escritorio empotrado, suelo marrón y machihembrado
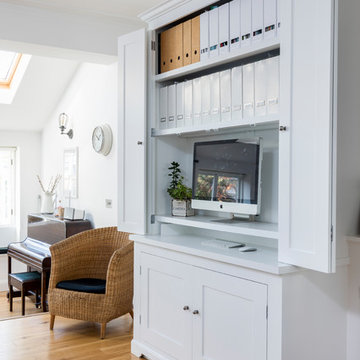
Diseño de despacho clásico pequeño con paredes blancas, suelo de madera clara, escritorio empotrado y suelo beige
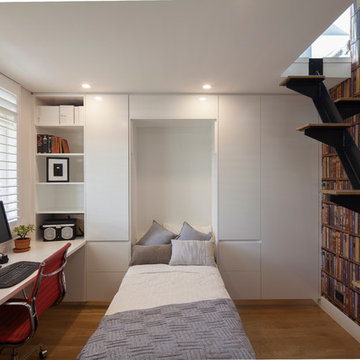
Home office with hidden fold down bed. Stair steps lead to attic space. Built in storage solutions
Modelo de despacho minimalista pequeño sin chimenea con escritorio empotrado, paredes blancas y suelo de madera en tonos medios
Modelo de despacho minimalista pequeño sin chimenea con escritorio empotrado, paredes blancas y suelo de madera en tonos medios
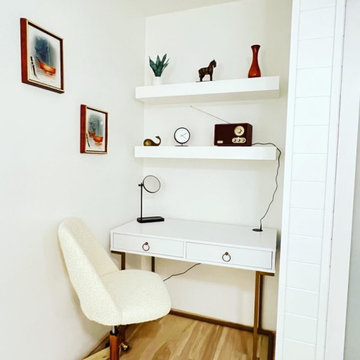
The clients are a young accomplished family from DC. This was a long time family vacation home for them that hoped for much renovation. New sliding glass pair of expansive Western doors and windows. New wide plank vinyl wood floors. Smooth wall ceiling skim coat. New; lighting, plumbing, hardware, counters, window coverings New tile balcony. New split system AC- water heater. New custom mid mod wood screen. All new furniture mixed with some sentimental accessories and kitchen items. New custom desk area and new closet.
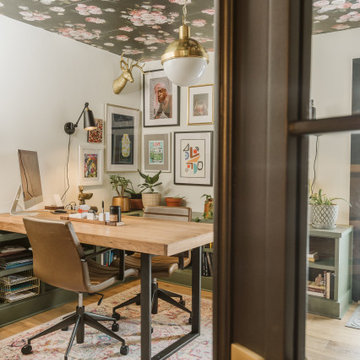
Modelo de despacho minimalista pequeño con paredes multicolor, suelo de madera clara, escritorio empotrado, suelo marrón y papel pintado

Renovation of an old barn into a personal office space.
This project, located on a 37-acre family farm in Pennsylvania, arose from the need for a personal workspace away from the hustle and bustle of the main house. An old barn used for gardening storage provided the ideal opportunity to convert it into a personal workspace.
The small 1250 s.f. building consists of a main work and meeting area as well as the addition of a kitchen and a bathroom with sauna. The architects decided to preserve and restore the original stone construction and highlight it both inside and out in order to gain approval from the local authorities under a strict code for the reuse of historic structures. The poor state of preservation of the original timber structure presented the design team with the opportunity to reconstruct the roof using three large timber frames, produced by craftsmen from the Amish community. Following local craft techniques, the truss joints were achieved using wood dowels without adhesives and the stone walls were laid without the use of apparent mortar.
The new roof, covered with cedar shingles, projects beyond the original footprint of the building to create two porches. One frames the main entrance and the other protects a generous outdoor living space on the south side. New wood trusses are left exposed and emphasized with indirect lighting design. The walls of the short facades were opened up to create large windows and bring the expansive views of the forest and neighboring creek into the space.
The palette of interior finishes is simple and forceful, limited to the use of wood, stone and glass. The furniture design, including the suspended fireplace, integrates with the architecture and complements it through the judicious use of natural fibers and textiles.
The result is a contemporary and timeless architectural work that will coexist harmoniously with the traditional buildings in its surroundings, protected in perpetuity for their historical heritage value.
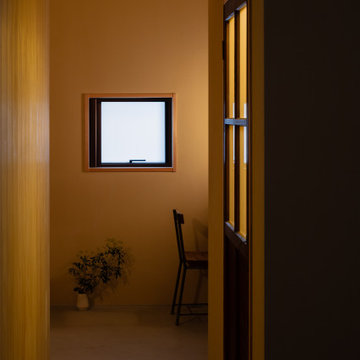
荒磨きの焼杉を張り巡らせた2.73m×11.22mの細長い箱状の住宅です。
妻の実家近くの良好な住環境の中に土地を見つけ、狭いながらもそこに住む覚悟をもって設計の依頼をされました。
建主は大手メーカーのプロダクトデザイナー。要望のイメージ(立原道造のヒヤシンスハウスや茨木のり子の家)とはっきりとした好み(モダンデザインと素材感など)がありました。
敷地は細長く、建物の間口は一間半しか取れず、そこに廊下をとると人が寝られる居室が取れません。その状況でいかに個と家族の居場所をつくるかを検討しました。また、空間やプライバシーなどに大小、高低、明暗など多様なシーンを与え、筒状の空間が単調にならないことを心がけています。
耐力壁の配置を左右に振り分け、緩やかに各階の空間を三等分し、中央のスペースを1階は居間、2階は板の間とし、落ち着いた留まれるスペースとしました。そこから見えるスペースでは袖壁に隠れた位置に開口を配置し、光の入り具合を調整し、性格の違うスペースを目論んでいます。

We transformed this barely used Sunroom into a fully functional home office because ...well, Covid. We opted for a dark and dramatic wall and ceiling color, BM Black Beauty, after learning about the homeowners love for all things equestrian. This moody color envelopes the space and we added texture with wood elements and brushed brass accents to shine against the black backdrop.
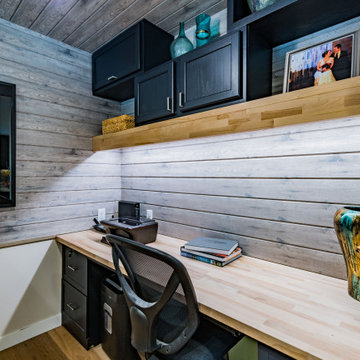
Tiny home office in rustic modern style
Ejemplo de despacho minimalista pequeño con paredes grises, suelo vinílico, escritorio empotrado, suelo beige y madera
Ejemplo de despacho minimalista pequeño con paredes grises, suelo vinílico, escritorio empotrado, suelo beige y madera

A Cozy study is given a makeover with new furnishings and window treatments in keeping with a relaxed English country house
Diseño de despacho tradicional pequeño con biblioteca, todas las chimeneas, marco de chimenea de piedra y madera
Diseño de despacho tradicional pequeño con biblioteca, todas las chimeneas, marco de chimenea de piedra y madera
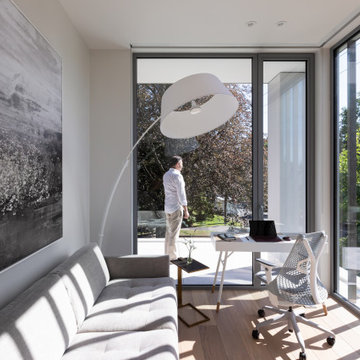
Imagen de despacho actual pequeño sin chimenea con paredes blancas, suelo de madera clara y escritorio independiente
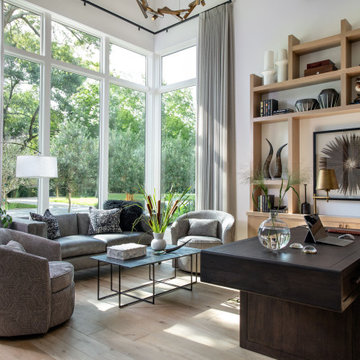
Ejemplo de despacho tradicional renovado extra grande con paredes blancas, suelo de madera clara y escritorio independiente
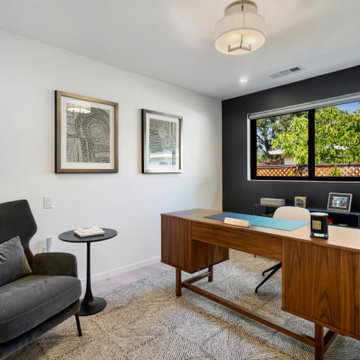
Black accent wall, mid century furniture
Diseño de despacho de estilo de casa de campo pequeño con paredes negras, suelo de madera clara y escritorio independiente
Diseño de despacho de estilo de casa de campo pequeño con paredes negras, suelo de madera clara y escritorio independiente
18.171 ideas para despachos extra grandes y pequeños
1