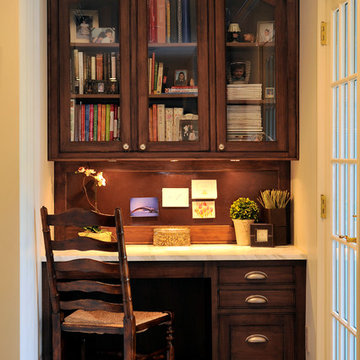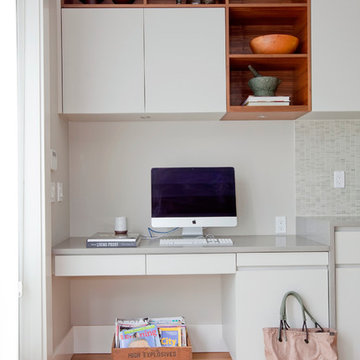18.186 ideas para despachos extra grandes y pequeños
Filtrar por
Presupuesto
Ordenar por:Popular hoy
61 - 80 de 18.186 fotos
Artículo 1 de 3
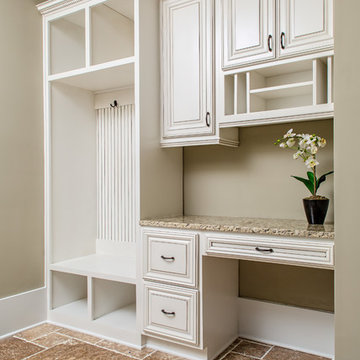
Thoughtful spaces to help keep you organized
Modelo de despacho campestre pequeño sin chimenea con paredes beige, escritorio empotrado, suelo de travertino y suelo beige
Modelo de despacho campestre pequeño sin chimenea con paredes beige, escritorio empotrado, suelo de travertino y suelo beige
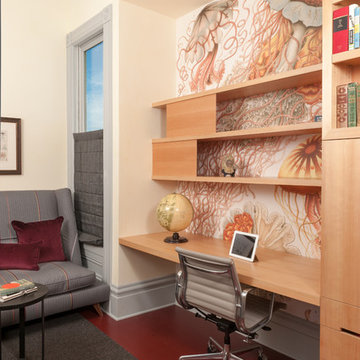
Ed Ritger
Ejemplo de despacho bohemio pequeño con paredes multicolor, suelo de linóleo y escritorio empotrado
Ejemplo de despacho bohemio pequeño con paredes multicolor, suelo de linóleo y escritorio empotrado
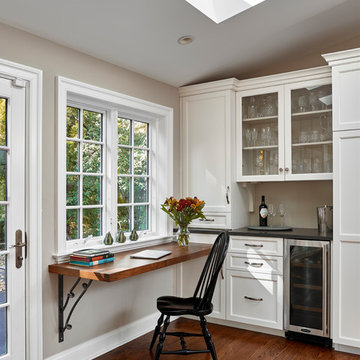
Photo credit: © Jeffrey Totaro, 2015
Conestoga Valley Custom Kitchens
Modelo de despacho tradicional pequeño con paredes grises, suelo de madera en tonos medios y escritorio empotrado
Modelo de despacho tradicional pequeño con paredes grises, suelo de madera en tonos medios y escritorio empotrado
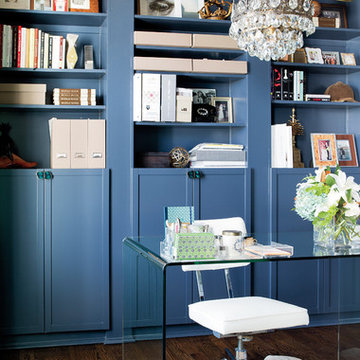
Aaron Leimkuehler
Diseño de despacho clásico renovado pequeño con paredes azules, suelo de madera oscura y escritorio independiente
Diseño de despacho clásico renovado pequeño con paredes azules, suelo de madera oscura y escritorio independiente
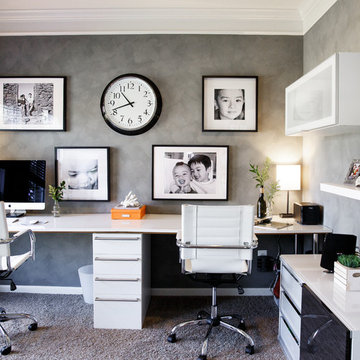
Susan Go
Imagen de despacho moderno pequeño con paredes grises, moqueta y escritorio independiente
Imagen de despacho moderno pequeño con paredes grises, moqueta y escritorio independiente

This small third bedroom in a 1950's North Vancouver home originally housed our growing interior design business. When we outgrew this 80 square foot space and moved to a studio across the street, I wondered what would become of this room with its lovely ocean view. As it turns out it evolved into a shared creative space for myself and my very artistic 7 year old daughter. In the spirit of Virginia Wolfe's "A Room of One's Own" this is a creative space where we are surrounded by some of our favourite things including vintage collectibles & furniture, artwork and craft projects, not to mention my all time favourite Cole and Son wallpaper. It is all about pretty and girly with just the right amount of colour. Interior Design by Lori Steeves of Simply Home Decorating Inc. Photos by Tracey Ayton Photography.
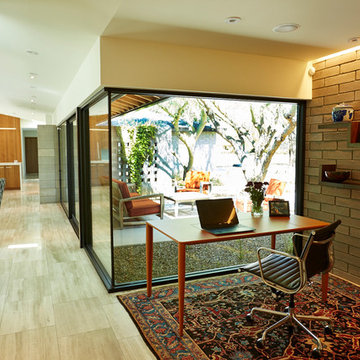
Steve Craft Photography
Diseño de despacho retro pequeño con suelo de piedra caliza y escritorio independiente
Diseño de despacho retro pequeño con suelo de piedra caliza y escritorio independiente
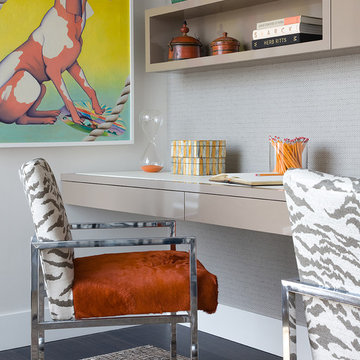
A compact office space for an urban loft.
Custom cabinetry by Woodmeister Master Builders
Interior Design: Eric Roseff
Photography Michael J. Lee
Modelo de despacho minimalista pequeño con paredes grises, suelo de madera oscura y escritorio empotrado
Modelo de despacho minimalista pequeño con paredes grises, suelo de madera oscura y escritorio empotrado

Builder: J. Peterson Homes
Interior Designer: Francesca Owens
Photographers: Ashley Avila Photography, Bill Hebert, & FulView
Capped by a picturesque double chimney and distinguished by its distinctive roof lines and patterned brick, stone and siding, Rookwood draws inspiration from Tudor and Shingle styles, two of the world’s most enduring architectural forms. Popular from about 1890 through 1940, Tudor is characterized by steeply pitched roofs, massive chimneys, tall narrow casement windows and decorative half-timbering. Shingle’s hallmarks include shingled walls, an asymmetrical façade, intersecting cross gables and extensive porches. A masterpiece of wood and stone, there is nothing ordinary about Rookwood, which combines the best of both worlds.
Once inside the foyer, the 3,500-square foot main level opens with a 27-foot central living room with natural fireplace. Nearby is a large kitchen featuring an extended island, hearth room and butler’s pantry with an adjacent formal dining space near the front of the house. Also featured is a sun room and spacious study, both perfect for relaxing, as well as two nearby garages that add up to almost 1,500 square foot of space. A large master suite with bath and walk-in closet which dominates the 2,700-square foot second level which also includes three additional family bedrooms, a convenient laundry and a flexible 580-square-foot bonus space. Downstairs, the lower level boasts approximately 1,000 more square feet of finished space, including a recreation room, guest suite and additional storage.
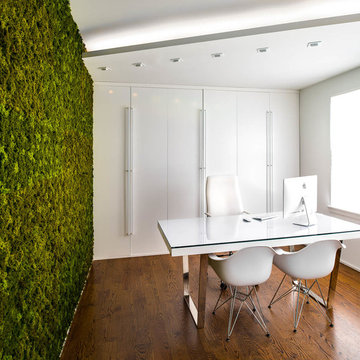
Home office with modern flair. White furniture and walls lend a strong focus to the daring green moss accent wall. The sleek desk and chairs add to the overall modern effect of the room. A brilliant use of a small space, this home office is clean-cut and edgy.
Photography by Hudi Greenberger
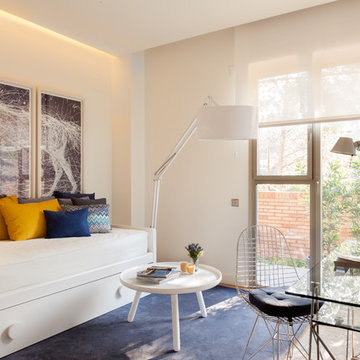
Imagen de despacho bohemio pequeño sin chimenea con paredes beige, suelo de madera clara y escritorio independiente
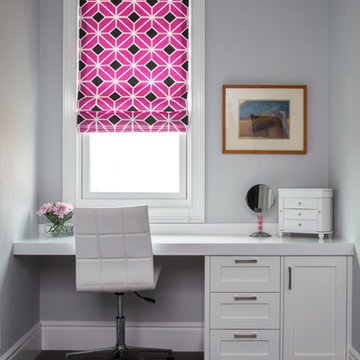
Modelo de despacho minimalista pequeño con paredes grises, moqueta y escritorio empotrado
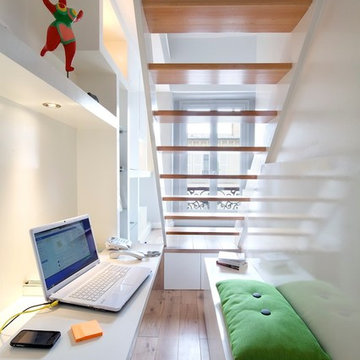
edl-design
Foto de despacho contemporáneo pequeño sin chimenea con paredes blancas, suelo de madera clara, escritorio empotrado y suelo marrón
Foto de despacho contemporáneo pequeño sin chimenea con paredes blancas, suelo de madera clara, escritorio empotrado y suelo marrón
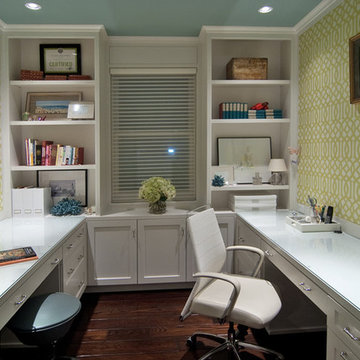
Bobby Cunningham
Modelo de despacho tradicional renovado pequeño sin chimenea con paredes amarillas, suelo de madera oscura, escritorio empotrado y suelo marrón
Modelo de despacho tradicional renovado pequeño sin chimenea con paredes amarillas, suelo de madera oscura, escritorio empotrado y suelo marrón
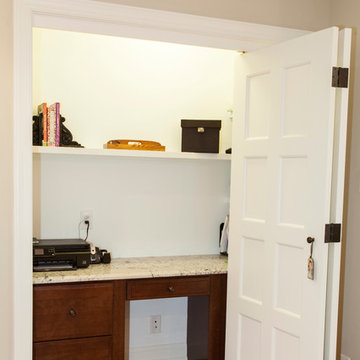
This kitchen closet was turned into an office space which can easily be hidden when guests are over. A convenient space to get work done and also tuck away paperwork that doesn't have to clutter up the kitchen counters!
Photos by Alicia's Art, LLC
RUDLOFF Custom Builders, is a residential construction company that connects with clients early in the design phase to ensure every detail of your project is captured just as you imagined. RUDLOFF Custom Builders will create the project of your dreams that is executed by on-site project managers and skilled craftsman, while creating lifetime client relationships that are build on trust and integrity.
We are a full service, certified remodeling company that covers all of the Philadelphia suburban area including West Chester, Gladwynne, Malvern, Wayne, Haverford and more.
As a 6 time Best of Houzz winner, we look forward to working with you on your next project.
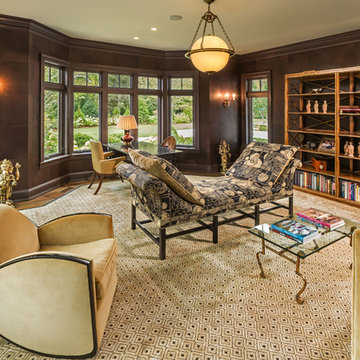
Architect: John Van Rooy Architecture
Interior Design: Jessica Jubelirer Design
General Contractor: Moore Designs
Photo: edmunds studios
Foto de despacho clásico extra grande sin chimenea con paredes marrones, suelo de madera en tonos medios y escritorio independiente
Foto de despacho clásico extra grande sin chimenea con paredes marrones, suelo de madera en tonos medios y escritorio independiente
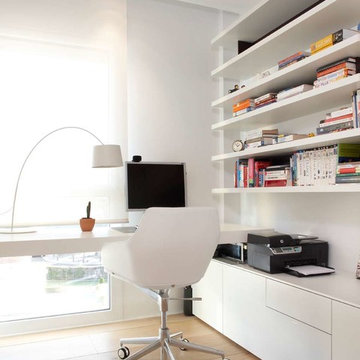
Imagen de despacho actual pequeño sin chimenea con paredes blancas, suelo de madera clara y escritorio empotrado
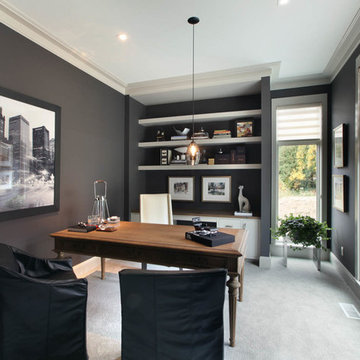
2014 Fall Parade Home East Grand Rapids I J Visser Design I Joel Peterson Homes I Rock Kauffman Design I Photography by M-Buck Studios
Modelo de despacho clásico renovado pequeño con paredes grises, moqueta y escritorio independiente
Modelo de despacho clásico renovado pequeño con paredes grises, moqueta y escritorio independiente
18.186 ideas para despachos extra grandes y pequeños
4
