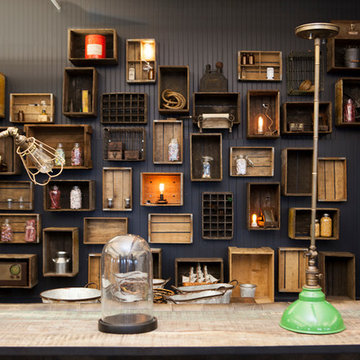2.887 ideas para despachos negros de tamaño medio
Filtrar por
Presupuesto
Ordenar por:Popular hoy
141 - 160 de 2887 fotos
Artículo 1 de 3
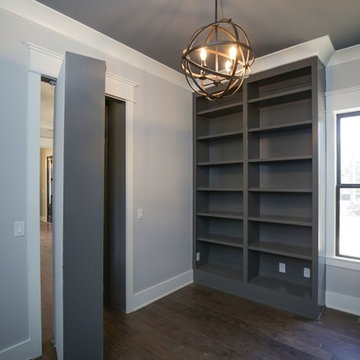
Stephen Thrift Photography
Diseño de despacho clásico renovado de tamaño medio sin chimenea con paredes grises, suelo marrón, biblioteca y suelo de madera oscura
Diseño de despacho clásico renovado de tamaño medio sin chimenea con paredes grises, suelo marrón, biblioteca y suelo de madera oscura
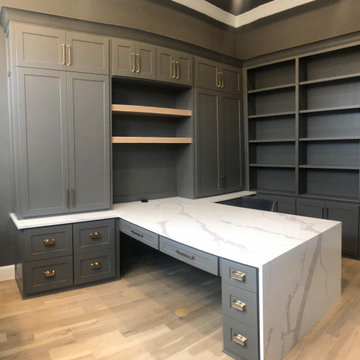
Maximize space and minimize clutter with drawers for printer and shredder (no exposed wires!). Gauntlet Gray used on cabinetry. Quartz waterfall countertop for the 2-sided (dual) access desk.
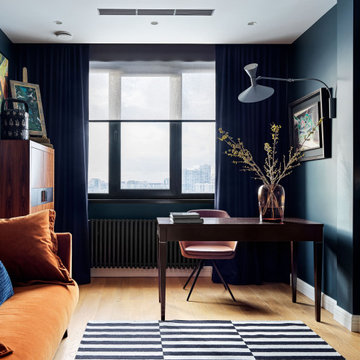
Imagen de despacho clásico renovado de tamaño medio con paredes azules, escritorio independiente y suelo marrón
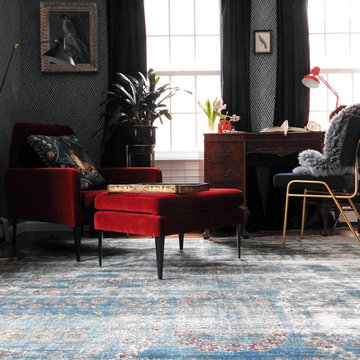
Imagen de despacho tradicional de tamaño medio sin chimenea con paredes grises, suelo de madera en tonos medios, suelo marrón y escritorio independiente
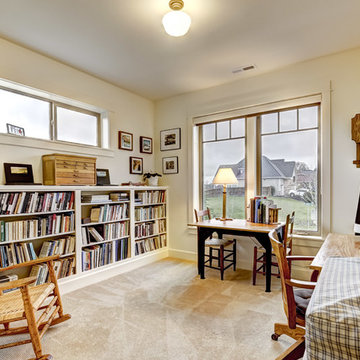
Imagen de despacho de estilo americano de tamaño medio sin chimenea con biblioteca, moqueta, escritorio independiente y paredes blancas
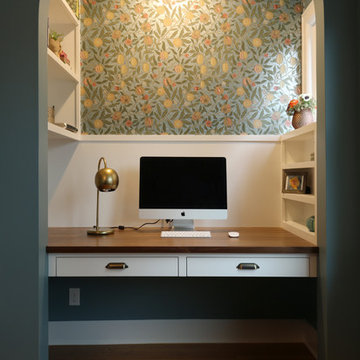
By removing a closet, a custom built-in walnut desk was cleverly incorporated into the den.
Modelo de despacho blanco tradicional de tamaño medio con paredes azules, suelo de madera en tonos medios, escritorio empotrado y suelo marrón
Modelo de despacho blanco tradicional de tamaño medio con paredes azules, suelo de madera en tonos medios, escritorio empotrado y suelo marrón
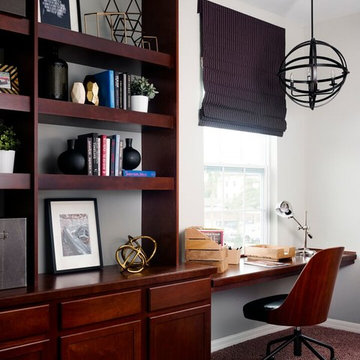
Contrast the dark stain of your built-in desk, cast iron chandelier, and maroon carpet with the ivory walls in your home office. Seen in Easthaven, an Atlanta community.
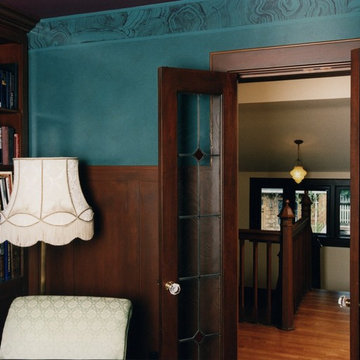
Built at the turn of the 20th century, this grand urban estate was originally a waterfront property before Lake Washington was lowered by 9'. Situated on an just over an acre of land in Seattle's Seward Park neighborhood, this property is actually comprised of 3 structures - a main house, a garage/servants' quarters and a boat shed. By the time we were engaged by the new owners, all three structures had been ravaged by time and deferred maintenance.
Our initial tasks included demolishing and rebuilding the boat shed as a recreation/media center; reframing the garage/servants' quarters and then renovating the quarters into a business center; and a complete renovation of the main house that included asbestos and lead paint abatement and extensive repairs from a previous chimney fire. All three structures benefitted from extensive plumbing and mechanical system updates; a complete rewiring of the electrical and low-voltage systems; a property-wide telecommunications and audio-visual package that ties all three structures together; and an engineered storm water system that diverts all run-off from the property into a subterranean 7000 gallon cistern. Rain water from this cistern is then slowly released to the city storm sewer via a flow-control valve.
The new owners were music industry managers who immediately understood the potential this property offered as a reflection of the creativity in their industry. The finishes turned out to be nothing short of an all-out love affair. Old-world Irish plasterers, master carpenters, faux painters, Chihuly-trained glass artists and one of the finest blacksmiths in the country all contributed to the unique character of this tastefully updated classic. Almost 20 years later, this project continues to remain one of the favorites in our portfolio.
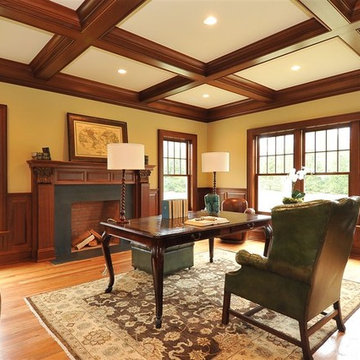
•Mahogany raised paneling chair rail height
•Coffered ceiling with mahogany mouldings, window and door casing 1 piece, plynth blocks on door and cased openings
•Masonry fireplace with marble-honed absolute black surround & hearth; wood burning and piped for gas logs
•Select and better red oak flooring (2 1/4”)
•Electrical outlets data/com located in baseboard; floor outlets data/com/electrical
•Wired for whole house sound and wired for flat panel TV location
•Recessed lighting installed
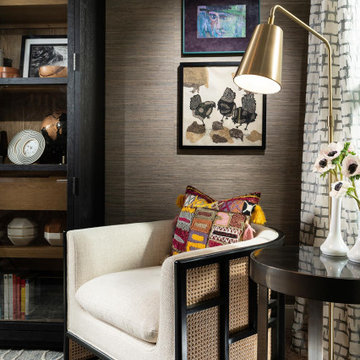
Modelo de despacho minimalista de tamaño medio con escritorio independiente
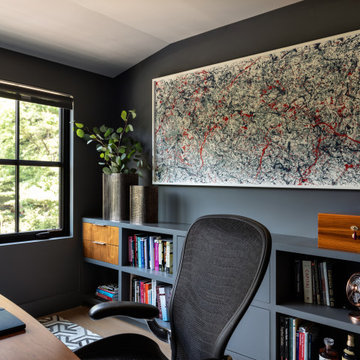
This masculine home office has everything you need to be a productive in your day. Built in cabinetry, located behind the desk area, places books in a usable way. The dark walls of the space are accented by the addition of walnut, wood accents on the built in, creating warm in the cozy space.
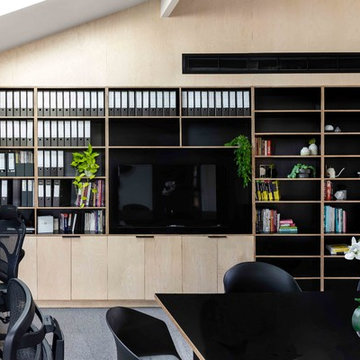
Custom plywood bookcase
Imagen de estudio moderno de tamaño medio con paredes blancas, moqueta, escritorio empotrado y suelo gris
Imagen de estudio moderno de tamaño medio con paredes blancas, moqueta, escritorio empotrado y suelo gris
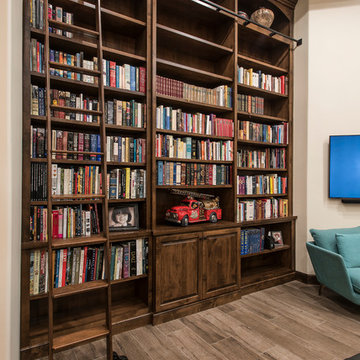
Modelo de despacho campestre de tamaño medio sin chimenea con biblioteca, paredes blancas, suelo de madera en tonos medios y suelo marrón
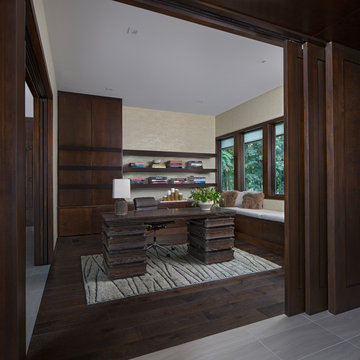
Photos by Beth Singer
Architecture/Build: Luxe Homes Design Build
Foto de despacho minimalista de tamaño medio con paredes verdes, suelo de madera oscura, escritorio independiente y suelo marrón
Foto de despacho minimalista de tamaño medio con paredes verdes, suelo de madera oscura, escritorio independiente y suelo marrón
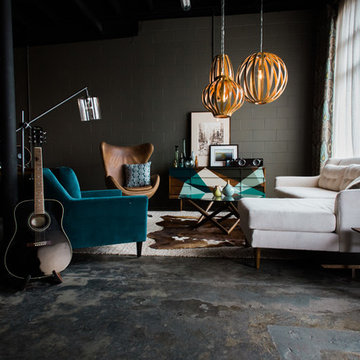
We turned this large 1950's garage into a personal design studio for a textile designer and her team. We embraced the industrial aesthetic of the space and chose to keep the exposed brick walls and clear coat the concrete floors.
The natural age and patina really came through.
- Photography by Anne Simone
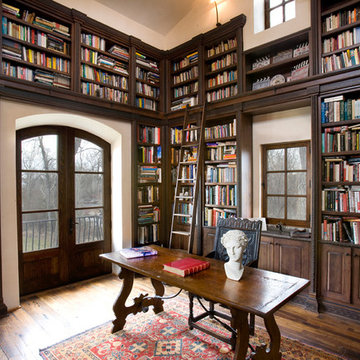
Foto de despacho clásico de tamaño medio sin chimenea con biblioteca, paredes blancas, suelo de madera en tonos medios y escritorio independiente
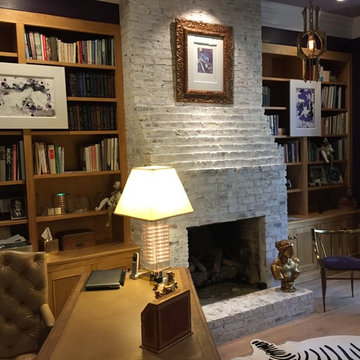
Modelo de despacho tradicional de tamaño medio con paredes marrones, suelo de madera clara, todas las chimeneas, marco de chimenea de ladrillo y escritorio independiente
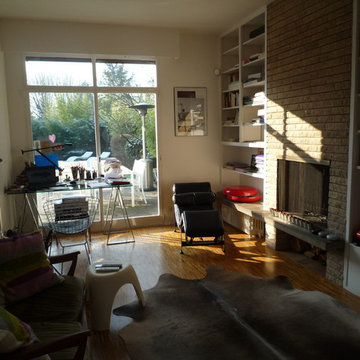
Ejemplo de despacho moderno de tamaño medio con paredes blancas, todas las chimeneas, marco de chimenea de ladrillo, suelo de madera en tonos medios y escritorio independiente
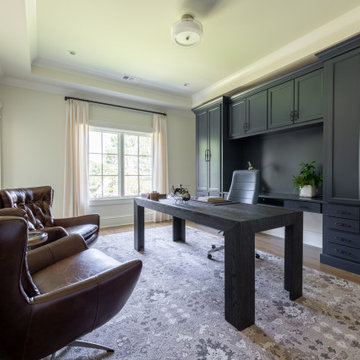
Imagen de despacho contemporáneo de tamaño medio con paredes blancas, suelo de madera en tonos medios, escritorio independiente y suelo marrón
2.887 ideas para despachos negros de tamaño medio
8
